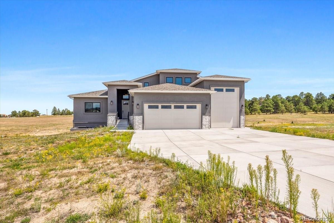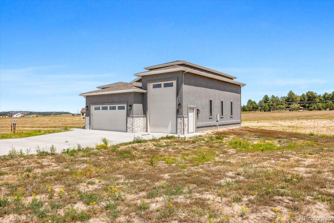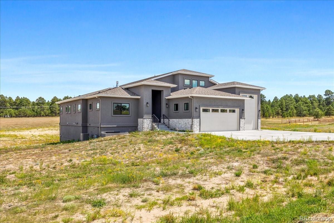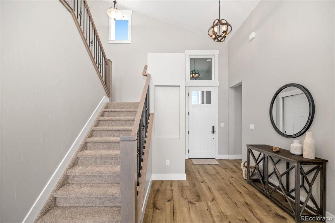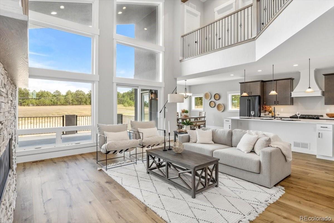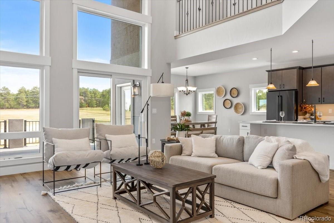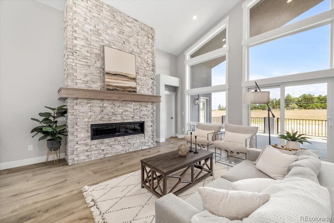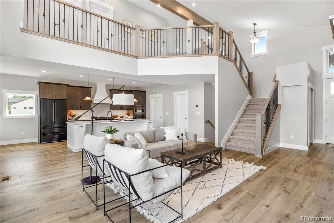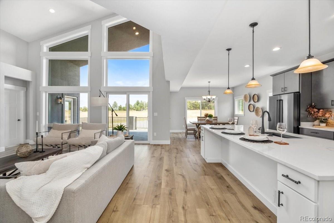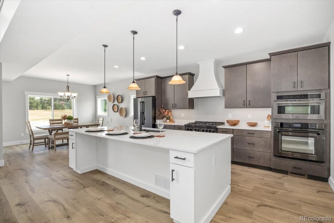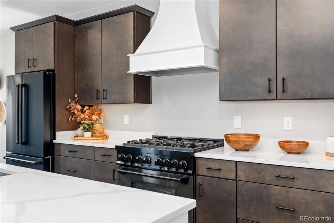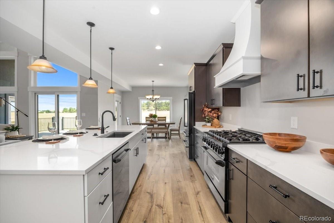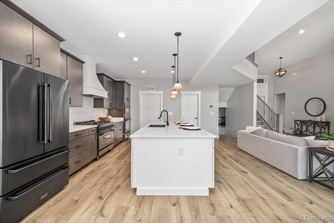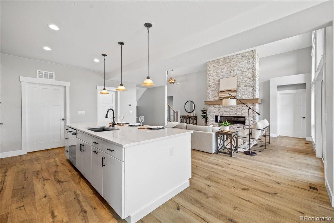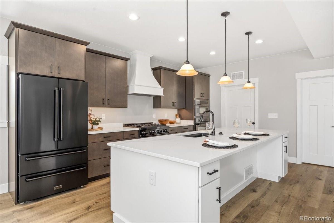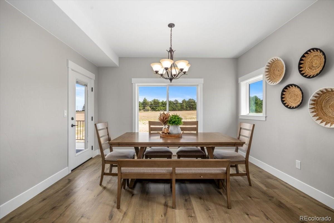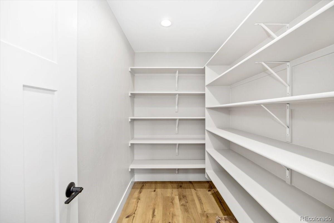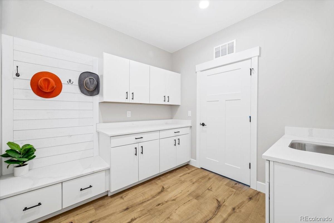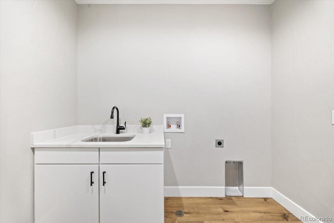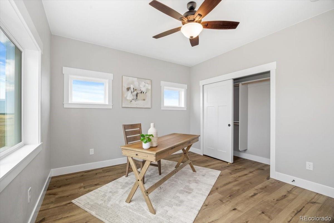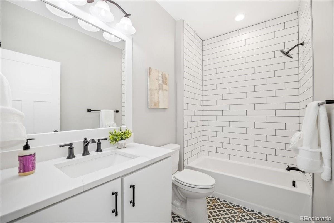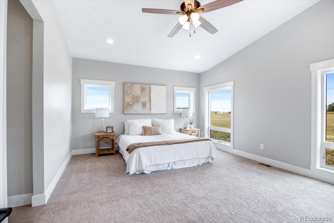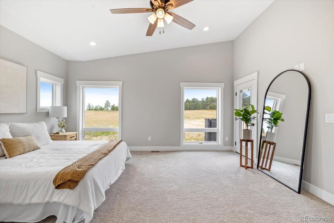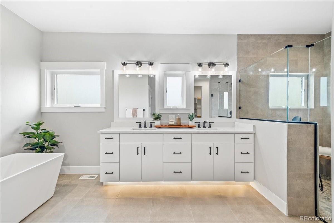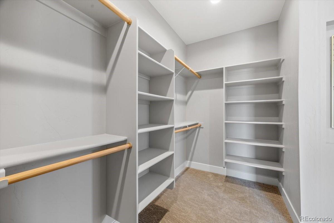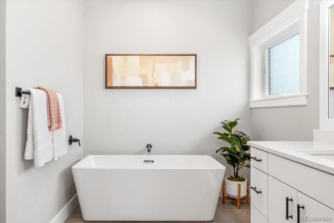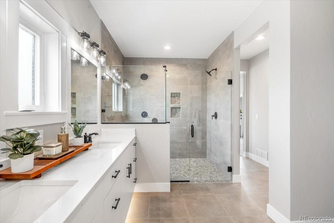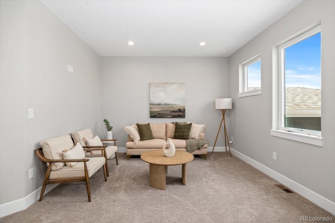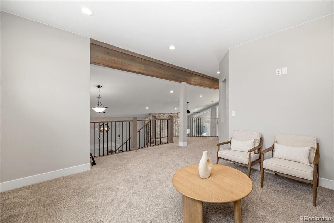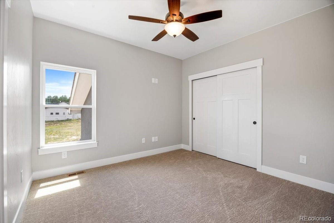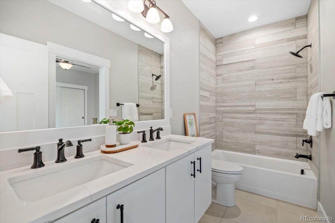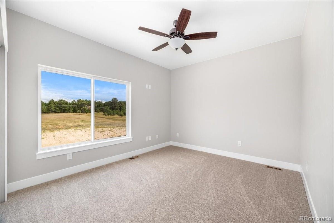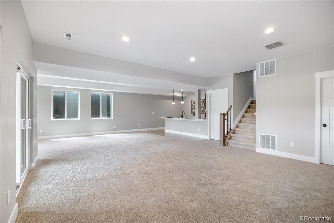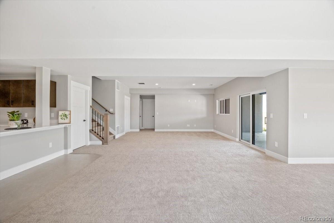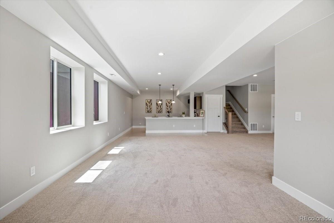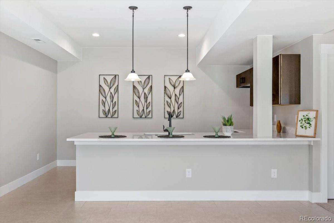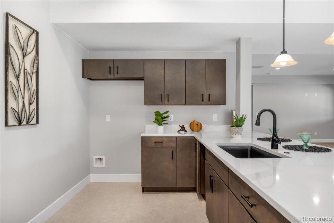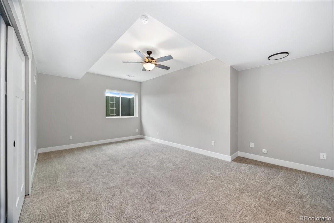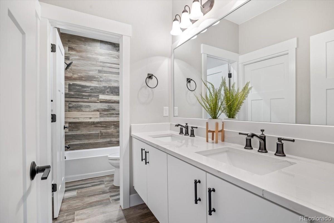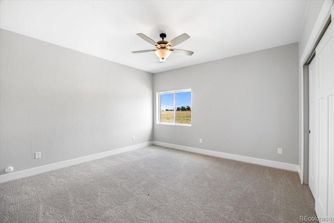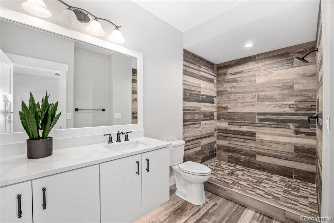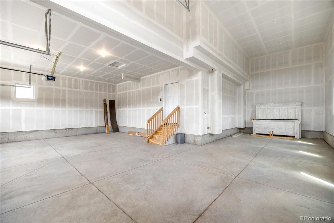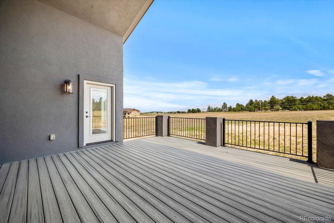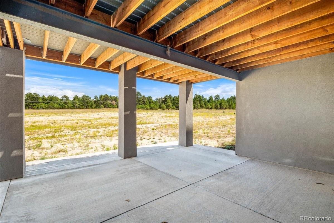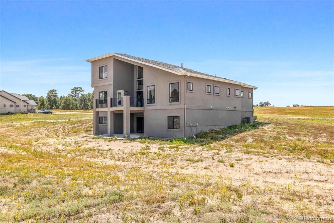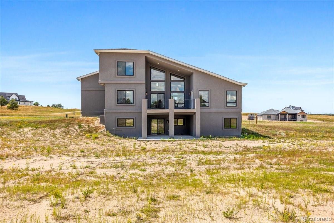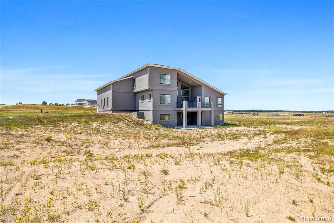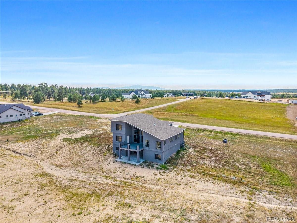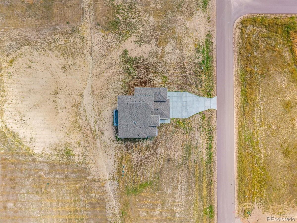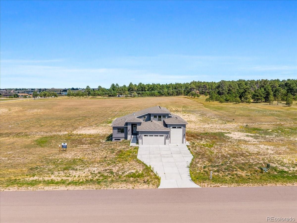Find us on...
Dashboard
- 6 Beds
- 5 Baths
- 4,633 Sqft
- 2.6 Acres
New Search X
16631 Early Light Drive
**Neighborhood close out – final opportunity!**Experience the unmatched serenity and sophistication of this brand-new, never-lived-in custom home, perfectly positioned on a private 2.6-acre lot surrounded by mature trees and natural beauty. As you step inside, you'll be immediately drawn to the breathtaking views and the stunning architectural design throughout. The grand room welcomes you with soaring 23-foot vaulted ceilings adorned with exposed wood beams, a dramatic floor-to-ceiling stone fireplace, and a handcrafted wood mantle that anchors the space with warmth and elegance. Expansive windows bathe the interior in natural light while seamlessly blending indoor and outdoor living. Designed for both everyday living and exceptional entertaining, the chef’s dream kitchen features high-end ZLINE Autograph Series appliances—including a 6-burner gas range, double ovens, and a microwave/convection combo—alongside a massive 10-foot quartz island and a walk-in pantry. The main-level primary suite offers a peaceful retreat with direct access to the covered deck. Its spa-like ensuite boasts a zero-entry shower with triple shower heads, a freestanding soaking tub, dual floating vanities with under-cabinet lighting, a bidet, and a generous walk-in closet. Upstairs, the loft overlooks the grand room with beautiful wrought iron railings and offers two additional bedrooms and a full bath—ideal for family or guests. The finished walk-out basement is an entertainer’s paradise, complete with a full wet bar, expansive rec and game rooms, and a versatile safe room that doubles as a wine cellar or secure space. Two more large bedrooms, each with en-suite baths, complete the lower level. This is your last chance to own in this exclusive neighborhood—don’t miss it! This is our lowest priced spec home available.
Listing Office: The Cutting Edge 
Essential Information
- MLS® #5758433
- Price$1,249,900
- Bedrooms6
- Bathrooms5.00
- Full Baths4
- Square Footage4,633
- Acres2.60
- Year Built2022
- TypeResidential
- Sub-TypeSingle Family Residence
- StyleMountain Contemporary
- StatusActive
Community Information
- Address16631 Early Light Drive
- SubdivisionWinsome
- CityColorado Springs
- CountyEl Paso
- StateCO
- Zip Code80908
Amenities
- UtilitiesElectricity Connected
- Parking Spaces4
- # of Garages4
- ViewMeadow, Mountain(s)
Parking
Concrete, Dry Walled, Oversized, Oversized Door, RV Garage, Tandem
Interior
- HeatingElectric, Natural Gas
- CoolingCentral Air
- FireplaceYes
- # of Fireplaces1
- FireplacesGas Log, Great Room
- StoriesTwo
Interior Features
Ceiling Fan(s), Eat-in Kitchen, Entrance Foyer, Five Piece Bath, High Ceilings, High Speed Internet, In-Law Floorplan, Kitchen Island, Open Floorplan, Pantry, Primary Suite, Quartz Counters, Smoke Free, Vaulted Ceiling(s), Walk-In Closet(s), Wet Bar, Wired for Data
Appliances
Convection Oven, Cooktop, Dishwasher, Disposal, Double Oven, Microwave, Refrigerator, Self Cleaning Oven, Smart Appliance(s), Sump Pump
Exterior
- Lot DescriptionMeadow
- WindowsDouble Pane Windows
- RoofComposition
- FoundationConcrete Perimeter
School Information
- DistrictDistrict 49
- ElementaryBennett Ranch
- MiddleFalcon
- HighFalcon
Additional Information
- Date ListedAugust 14th, 2025
- ZoningRR-2.5 RR-
Listing Details
 The Cutting Edge
The Cutting Edge
 Terms and Conditions: The content relating to real estate for sale in this Web site comes in part from the Internet Data eXchange ("IDX") program of METROLIST, INC., DBA RECOLORADO® Real estate listings held by brokers other than RE/MAX Professionals are marked with the IDX Logo. This information is being provided for the consumers personal, non-commercial use and may not be used for any other purpose. All information subject to change and should be independently verified.
Terms and Conditions: The content relating to real estate for sale in this Web site comes in part from the Internet Data eXchange ("IDX") program of METROLIST, INC., DBA RECOLORADO® Real estate listings held by brokers other than RE/MAX Professionals are marked with the IDX Logo. This information is being provided for the consumers personal, non-commercial use and may not be used for any other purpose. All information subject to change and should be independently verified.
Copyright 2026 METROLIST, INC., DBA RECOLORADO® -- All Rights Reserved 6455 S. Yosemite St., Suite 500 Greenwood Village, CO 80111 USA
Listing information last updated on February 16th, 2026 at 9:48am MST.

