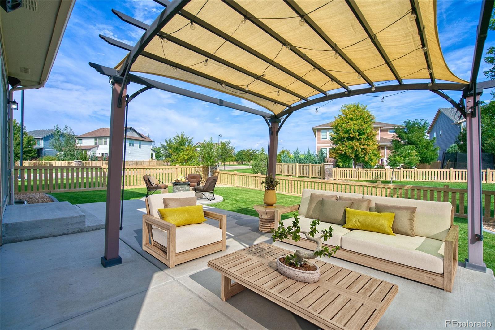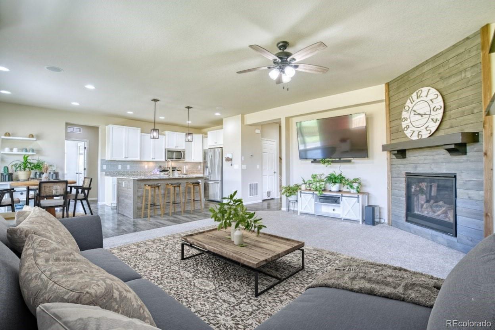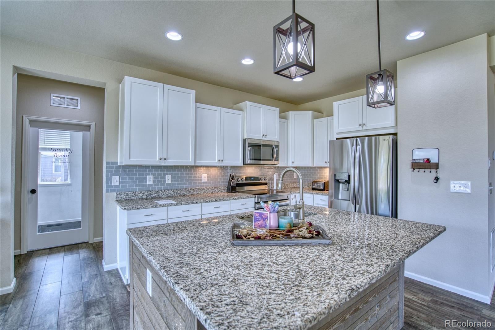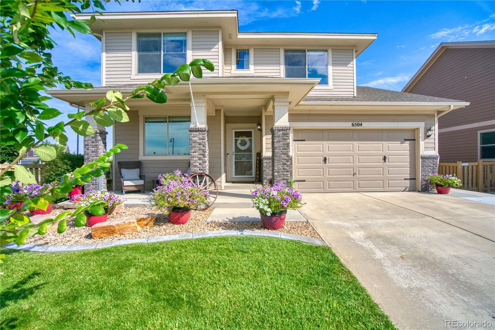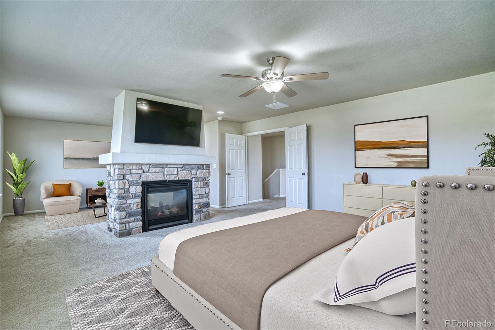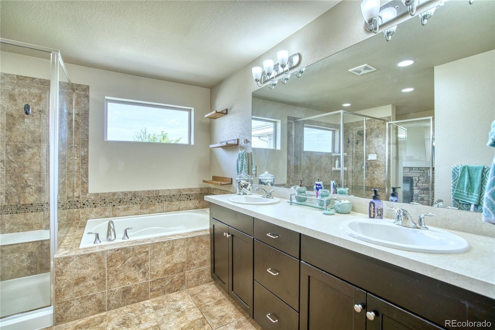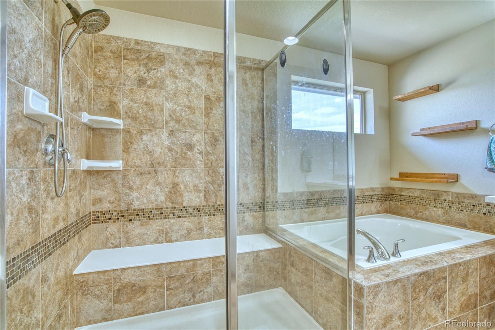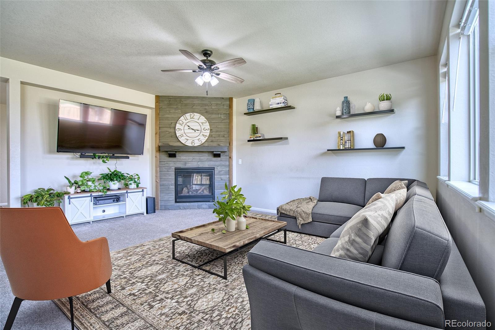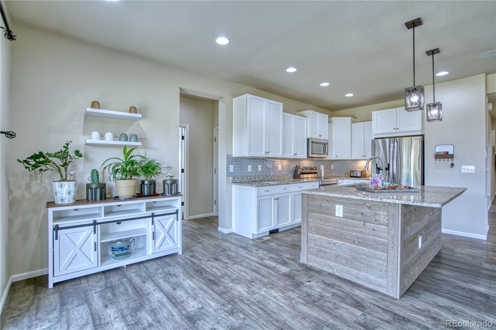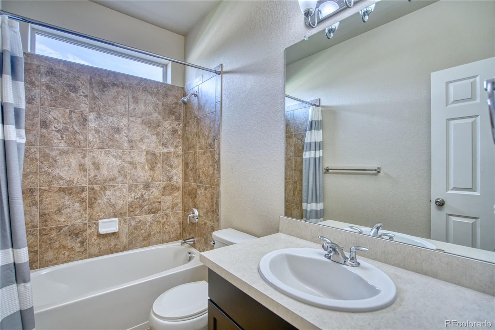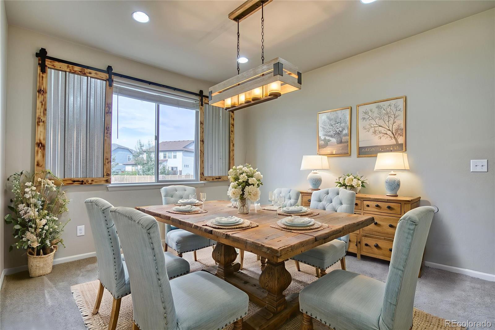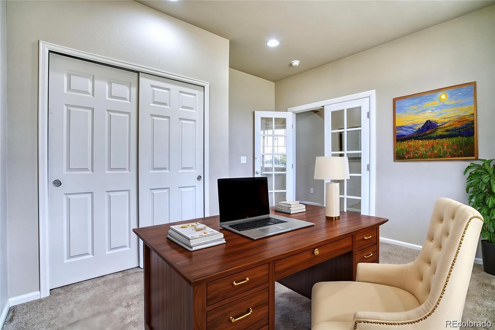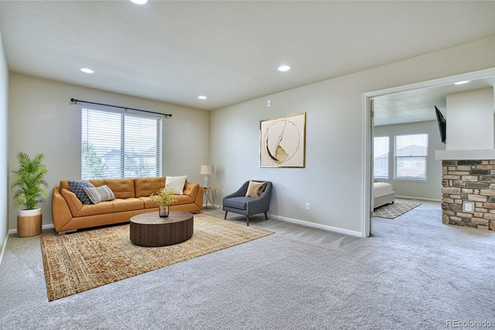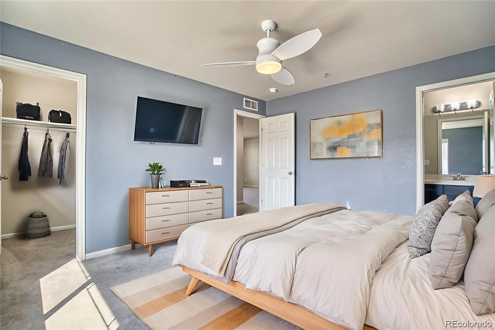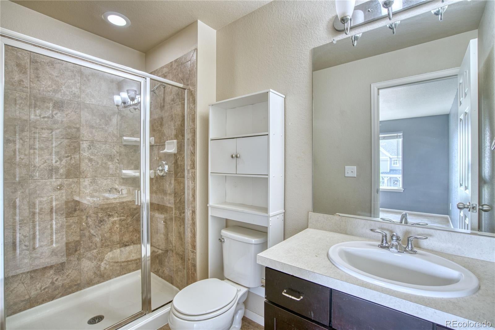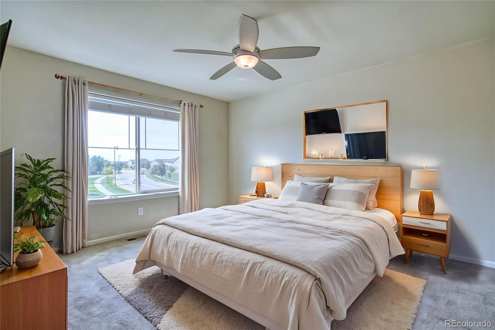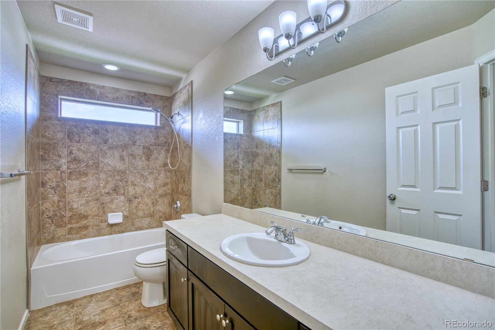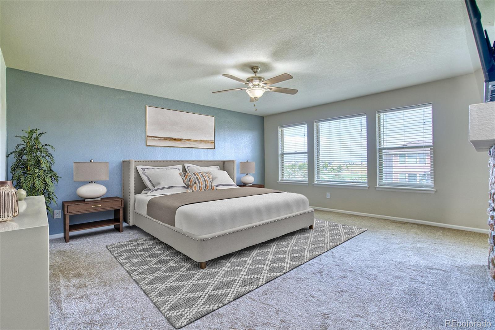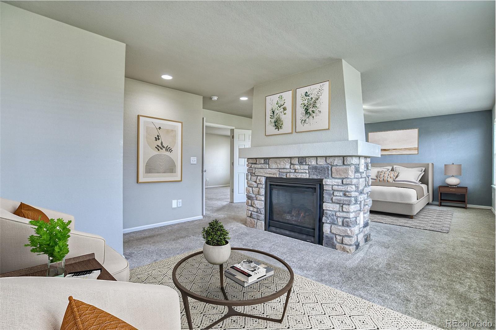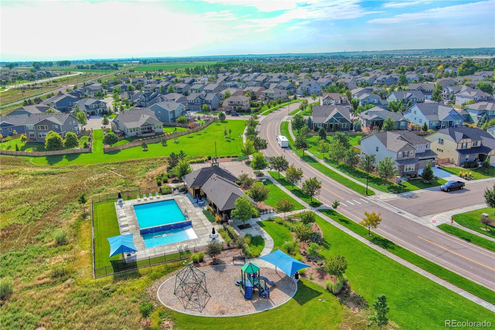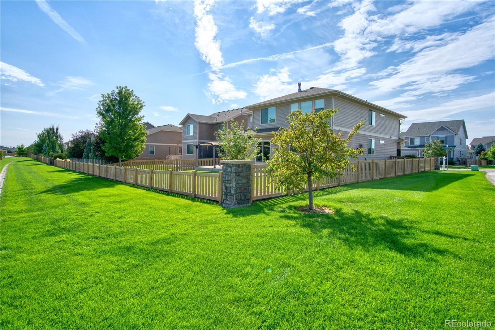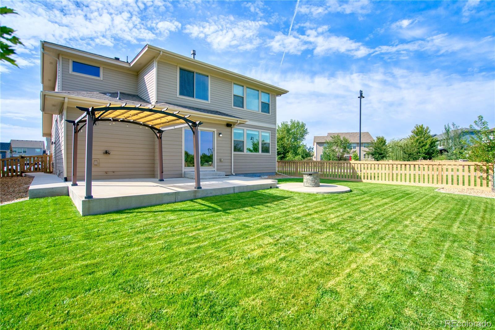Find us on...
Dashboard
- 4 Beds
- 4 Baths
- 3,000 Sqft
- .16 Acres
New Search X
6504 Zimmerman Lake Road
Welcome to this modern home in a vibrant community filled with opportunities to connect and unwind—whether you’re enjoying neighborhood events, lounging by the pool, or exploring the parks, tennis courts, and trails. Set on a desirable south-facing corner lot, this home is designed with both comfort and versatility in mind. The spacious primary suite is your private retreat, complete with a cozy double-sided fireplace, a relaxing sitting area, a spa-like 5-piece en suite bath, and dual walk-in closets. The updated kitchen with granite counters flows into the open floor plan, perfect for hosting gatherings or everyday living. A formal dining room and main-level office—flexible enough to serve as an additional bedroom—add thoughtful functionality. Upstairs, a generous loft complements two additional bedrooms, one with its own en suite bath, while the unfinished basement offers endless room to grow. Step outside and you’ll fall in love with the backyard—beautifully landscaped, backing to a greenbelt for added privacy, and offering plenty of room to play, garden, or simply relax. Evenings are best spent around the firepit, where you can gather with friends and family under the stars. This home isn’t just a place to live—it’s a lifestyle, blending community, convenience, and comfort in one perfect package.
Listing Office: Keller Williams Realty Northern Colorado 
Essential Information
- MLS® #5761170
- Price$600,000
- Bedrooms4
- Bathrooms4.00
- Full Baths3
- Square Footage3,000
- Acres0.16
- Year Built2016
- TypeResidential
- Sub-TypeSingle Family Residence
- StyleContemporary
- StatusPending
Community Information
- Address6504 Zimmerman Lake Road
- SubdivisionTimnath Ranch
- CityTimnath
- CountyLarimer
- StateCO
- Zip Code80547
Amenities
- Parking Spaces3
- ParkingConcrete, Oversized, Tandem
- # of Garages3
- ViewMountain(s)
Interior
- HeatingForced Air, Natural Gas
- CoolingCentral Air
- FireplaceYes
- # of Fireplaces2
- FireplacesBedroom, Great Room
- StoriesTwo
Interior Features
Built-in Features, Ceiling Fan(s), Eat-in Kitchen, Five Piece Bath, Granite Counters, Kitchen Island, Open Floorplan, Pantry, Primary Suite, Walk-In Closet(s)
Appliances
Dishwasher, Disposal, Microwave, Oven, Refrigerator
Exterior
- Exterior FeaturesFire Pit, Private Yard
- RoofComposition
- FoundationConcrete Perimeter
Lot Description
Corner Lot, Greenbelt, Irrigated, Landscaped, Level, Master Planned, Sprinklers In Front, Sprinklers In Rear
Windows
Window Coverings, Window Treatments
School Information
- DistrictPoudre R-1
- ElementaryBethke
- MiddleTimnath
- HighTimnath
Additional Information
- Date ListedOctober 22nd, 2025
Listing Details
Keller Williams Realty Northern Colorado
 Terms and Conditions: The content relating to real estate for sale in this Web site comes in part from the Internet Data eXchange ("IDX") program of METROLIST, INC., DBA RECOLORADO® Real estate listings held by brokers other than RE/MAX Professionals are marked with the IDX Logo. This information is being provided for the consumers personal, non-commercial use and may not be used for any other purpose. All information subject to change and should be independently verified.
Terms and Conditions: The content relating to real estate for sale in this Web site comes in part from the Internet Data eXchange ("IDX") program of METROLIST, INC., DBA RECOLORADO® Real estate listings held by brokers other than RE/MAX Professionals are marked with the IDX Logo. This information is being provided for the consumers personal, non-commercial use and may not be used for any other purpose. All information subject to change and should be independently verified.
Copyright 2025 METROLIST, INC., DBA RECOLORADO® -- All Rights Reserved 6455 S. Yosemite St., Suite 500 Greenwood Village, CO 80111 USA
Listing information last updated on December 21st, 2025 at 12:34am MST.

