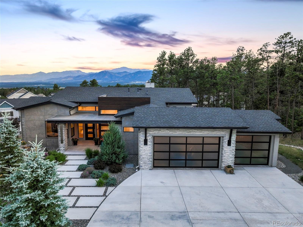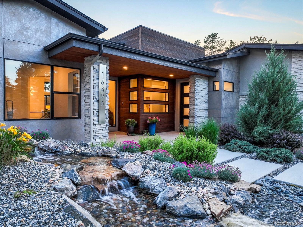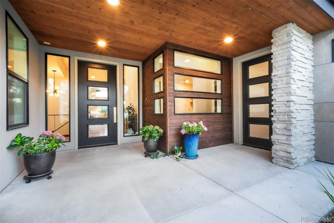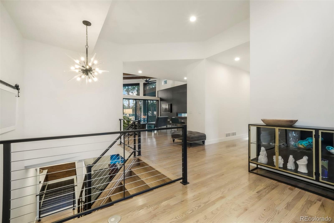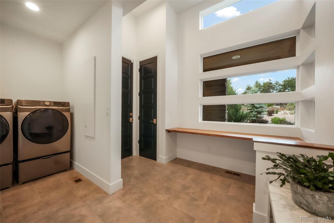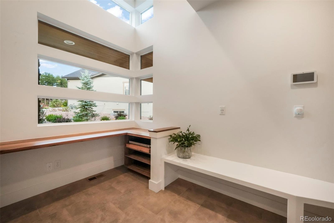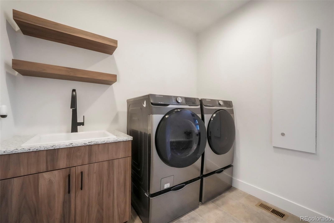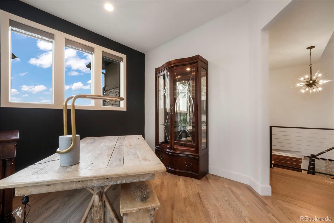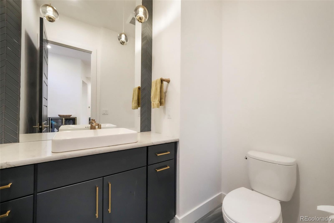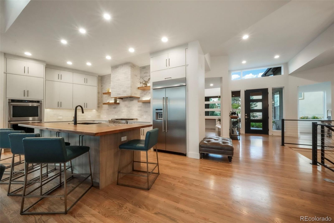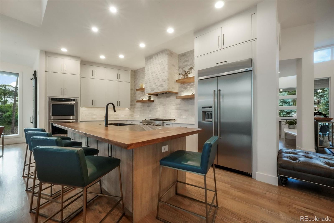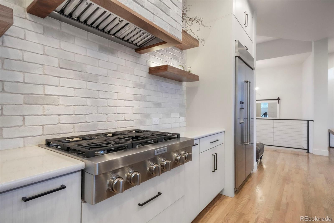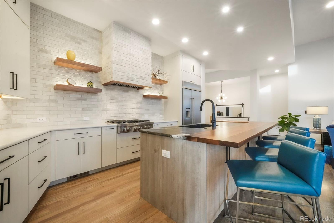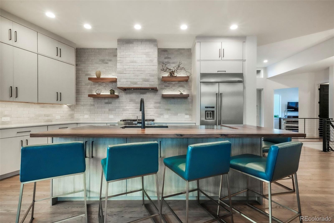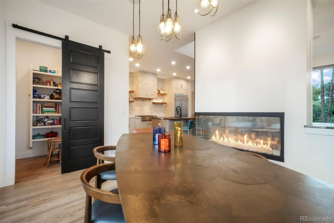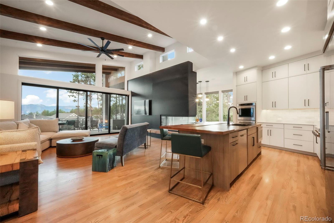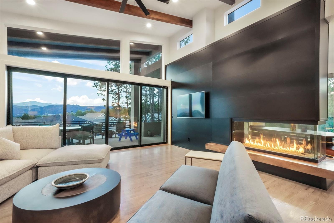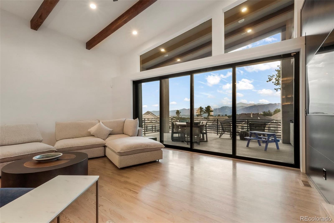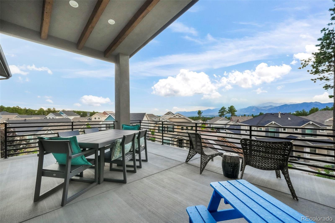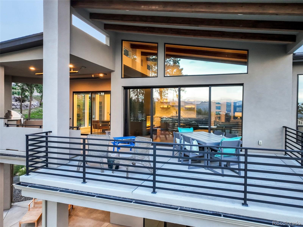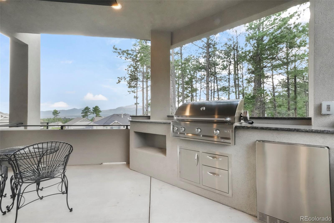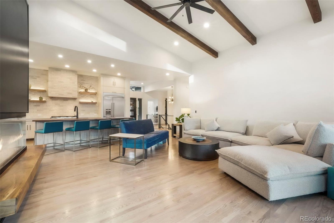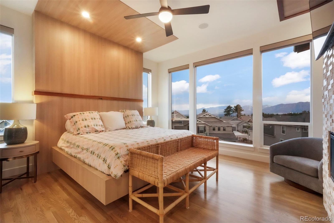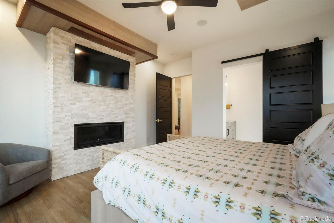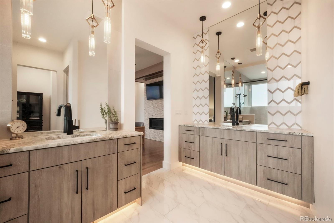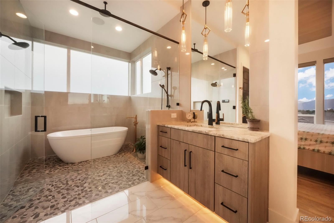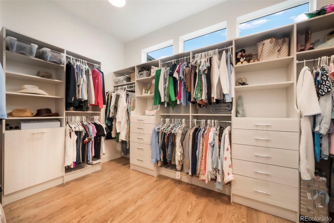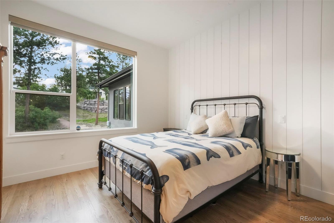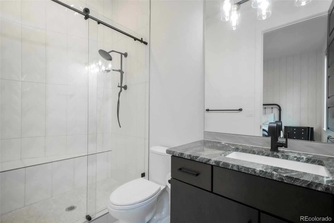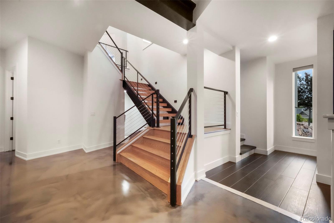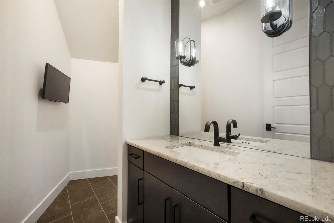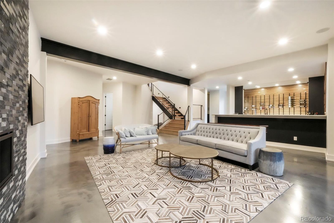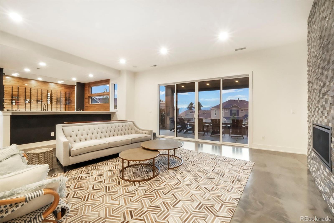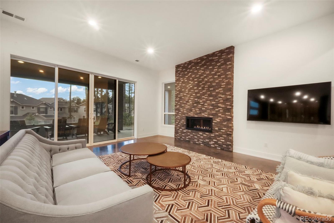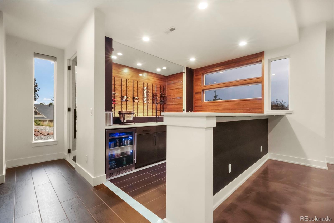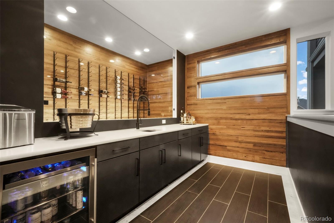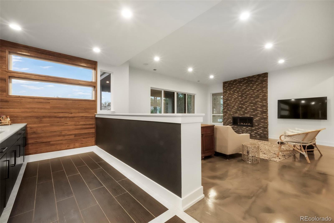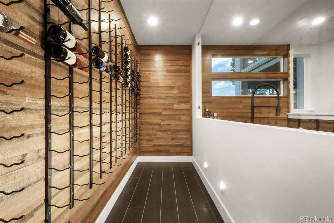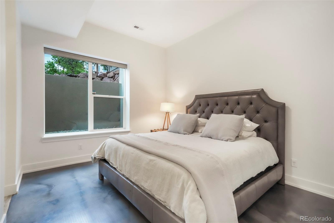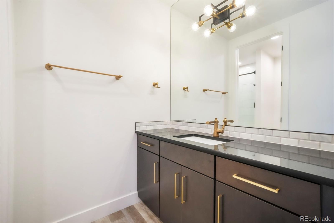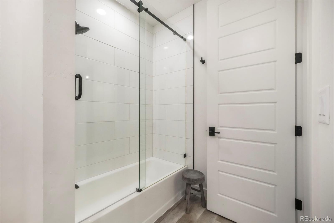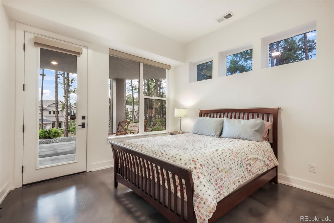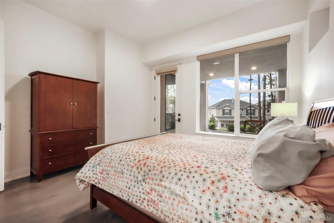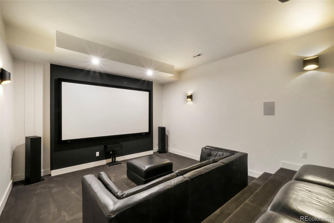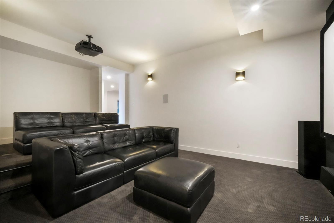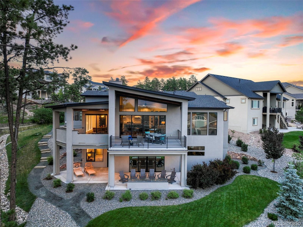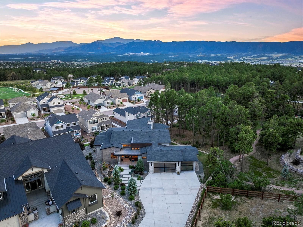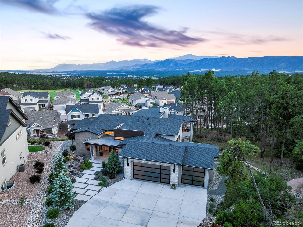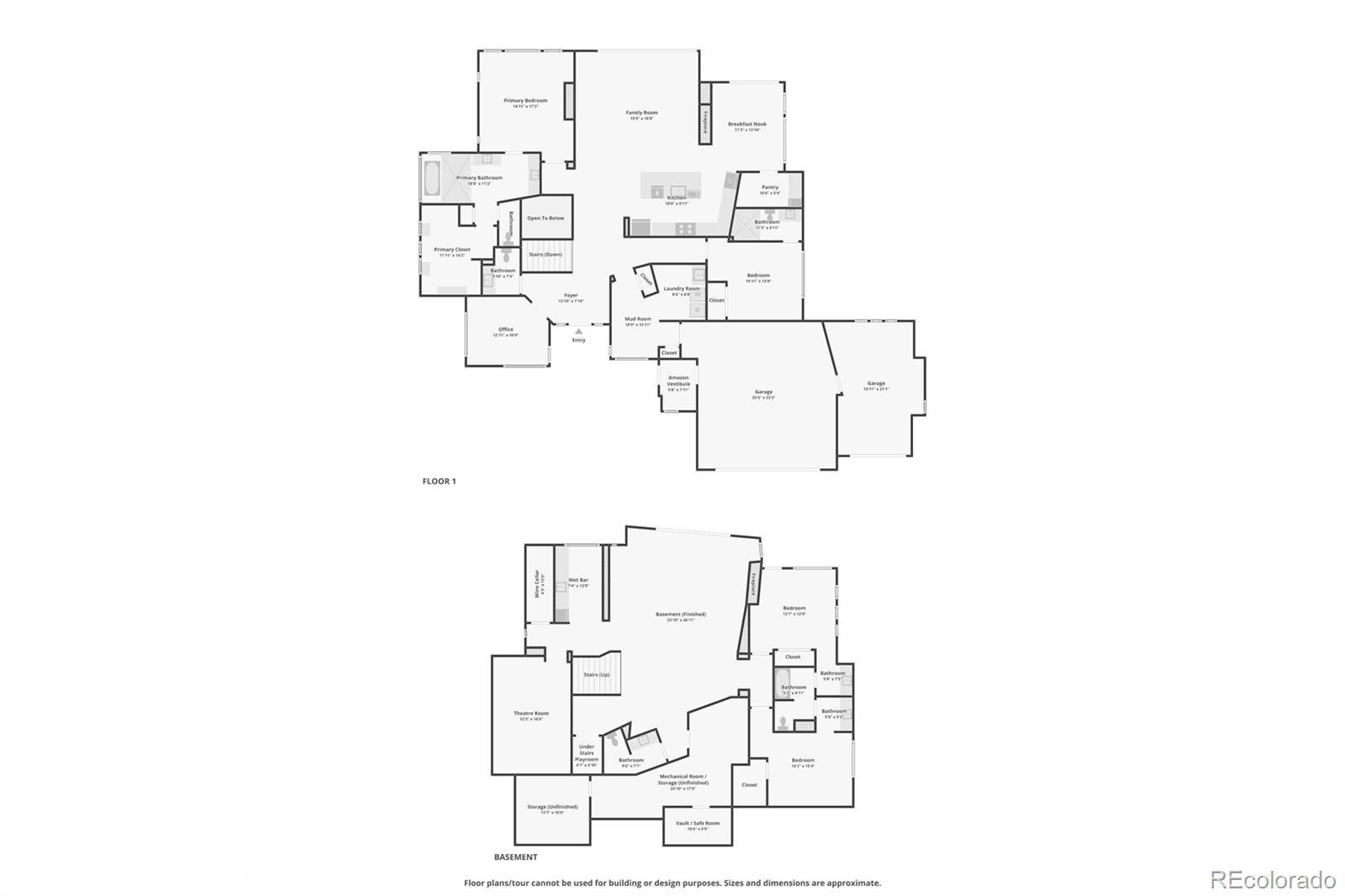Find us on...
Dashboard
- 4 Beds
- 5 Baths
- 3,979 Sqft
- .43 Acres
New Search X
16496 Florawood Place
Nestled in the heart of highly desirable Sanctuary Pointe, this former Saddletree Legacy Mountain model home is a rare gem. Positioned at the end of a private cul-de-sac, the home is tucked high above the surrounding homes among mature pines with unobstructed views from the moment you enter stretching from Cheyenne Mountain to Pikes Peak—and the iconic Air Force Academy. Beautiful curb appeal welcomes you upon arrival with a private driveway and a serene water feature as you walk to the front door. Step inside and experience luxury living at every turn as the home is loaded with upgrades such as motorized blinds, Sonos surround sound, custom tile work, and even a private vault/safe room. The chef’s kitchen boasts a unique leathered granite and wood island, quartz countertops, top-tier stainless steel appliances, a gas cooktop, double ovens and large walk-in pantry for ample storage. A striking dual-sided fireplace separates the dining and great room, both opening to a massive heated covered deck with an outdoor kitchen—perfect for entertaining and enjoying front-row seats to thrilling Air Force Academy flyovers. The spacious main-level primary suite features another cozy fireplace, spa-inspired designer bathroom with freestanding tub and custom tile work shower, custom walk-in closet and more views! Also on the main you will find a front office, guest bedroom with ensuite, large mudroom with attached laundry and garage access, and an additional half bath. The insulated 3-car garage includes epoxy floors and an Amazon delivery vestibule for added security. Descend the open floating staircase to a magnificent finished basement with epoxy concrete flooring, expansive rec room, gas fireplace, wet bar, wine cellar, and theater room with included equipment, while two additional bedrooms share a Jack & Jill bath, plus a second half bath and walk-out patio with gas fire table. Minutes to I-25, Highway 83, and downtown Monument, this is Colorado luxury living at its finest.
Listing Office: eXp Realty, LLC 
Essential Information
- MLS® #5761633
- Price$2,000,000
- Bedrooms4
- Bathrooms5.00
- Full Baths2
- Half Baths2
- Square Footage3,979
- Acres0.43
- Year Built2020
- TypeResidential
- Sub-TypeSingle Family Residence
- StatusActive
Community Information
- Address16496 Florawood Place
- SubdivisionSanctuary Pointe
- CityMonument
- CountyEl Paso
- StateCO
- Zip Code80132
Amenities
- AmenitiesPark, Trail(s)
- Parking Spaces3
- # of Garages3
- ViewMountain(s)
Utilities
Cable Available, Electricity Connected, Natural Gas Connected
Parking
220 Volts, Concrete, Electric Vehicle Charging Station(s), Finished Garage, Floor Coating, Insulated Garage, Oversized
Interior
- HeatingForced Air
- CoolingCentral Air
- FireplaceYes
- # of Fireplaces3
- StoriesOne
Interior Features
Audio/Video Controls, Ceiling Fan(s), Entrance Foyer, Five Piece Bath, Granite Counters, High Ceilings, High Speed Internet, Jack & Jill Bathroom, Kitchen Island, Open Floorplan, Pantry, Primary Suite, Quartz Counters, Radon Mitigation System, Smart Ceiling Fan, Smart Light(s), Smart Thermostat, Smart Window Coverings, Sound System, Vaulted Ceiling(s), Walk-In Closet(s), Wet Bar, Wired for Data
Appliances
Bar Fridge, Convection Oven, Cooktop, Dishwasher, Disposal, Double Oven, Dryer, Gas Water Heater, Humidifier, Microwave, Oven, Range Hood, Refrigerator, Self Cleaning Oven, Washer, Wine Cooler
Fireplaces
Basement, Bedroom, Dining Room, Family Room, Gas, Great Room, Outside
Exterior
- RoofComposition
- FoundationSlab
Exterior Features
Fire Pit, Gas Grill, Gas Valve, Lighting, Private Yard, Rain Gutters, Water Feature
Lot Description
Cul-De-Sac, Landscaped, Level, Sprinklers In Front, Sprinklers In Rear
Windows
Double Pane Windows, Window Coverings
School Information
- DistrictLewis-Palmer 38
- ElementaryRay E. Kilmer
- MiddleLewis-Palmer
- HighLewis-Palmer
Additional Information
- Date ListedJuly 8th, 2025
- ZoningPUD
Listing Details
 eXp Realty, LLC
eXp Realty, LLC
 Terms and Conditions: The content relating to real estate for sale in this Web site comes in part from the Internet Data eXchange ("IDX") program of METROLIST, INC., DBA RECOLORADO® Real estate listings held by brokers other than RE/MAX Professionals are marked with the IDX Logo. This information is being provided for the consumers personal, non-commercial use and may not be used for any other purpose. All information subject to change and should be independently verified.
Terms and Conditions: The content relating to real estate for sale in this Web site comes in part from the Internet Data eXchange ("IDX") program of METROLIST, INC., DBA RECOLORADO® Real estate listings held by brokers other than RE/MAX Professionals are marked with the IDX Logo. This information is being provided for the consumers personal, non-commercial use and may not be used for any other purpose. All information subject to change and should be independently verified.
Copyright 2025 METROLIST, INC., DBA RECOLORADO® -- All Rights Reserved 6455 S. Yosemite St., Suite 500 Greenwood Village, CO 80111 USA
Listing information last updated on December 17th, 2025 at 6:19am MST.

