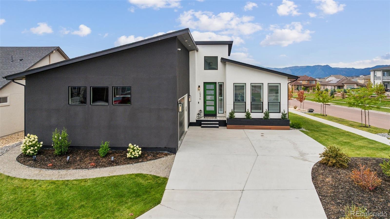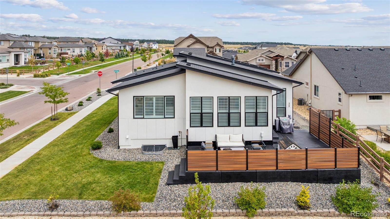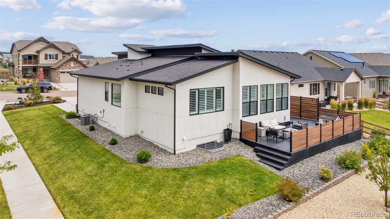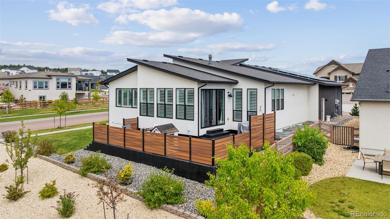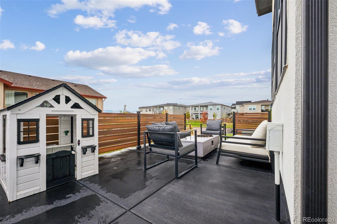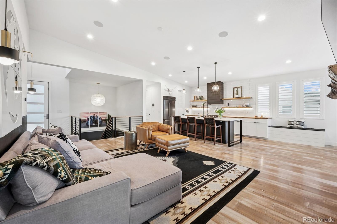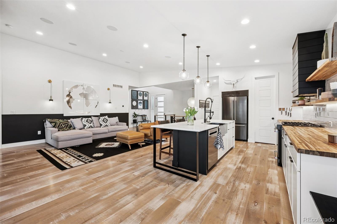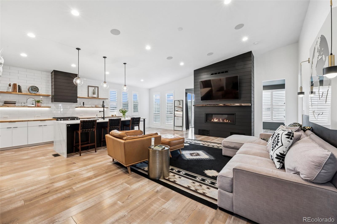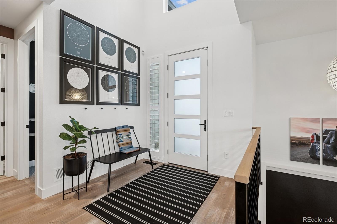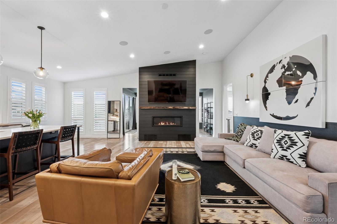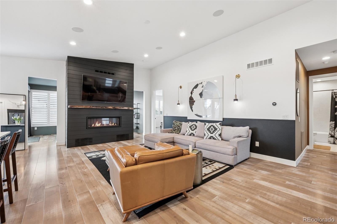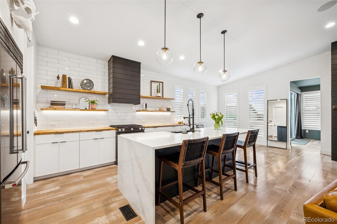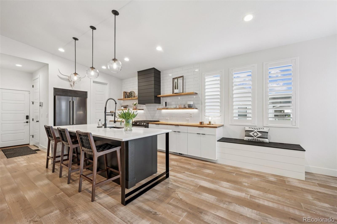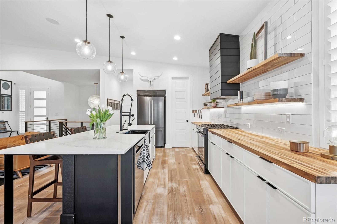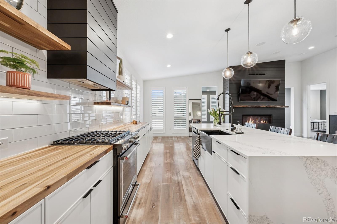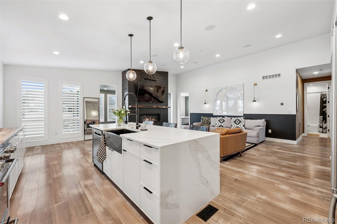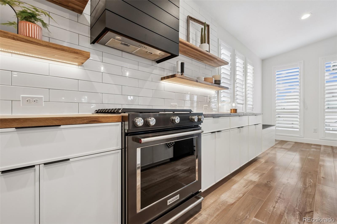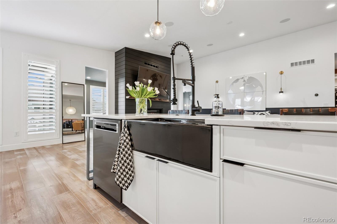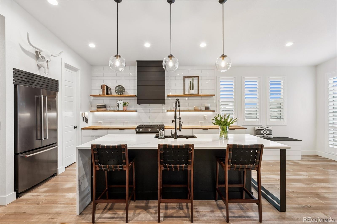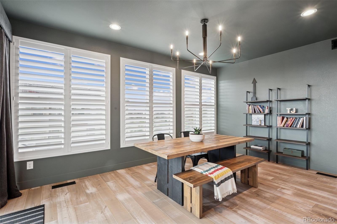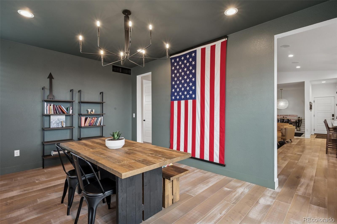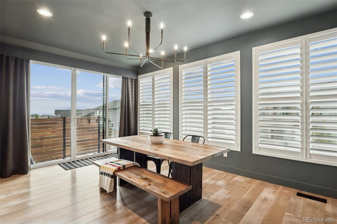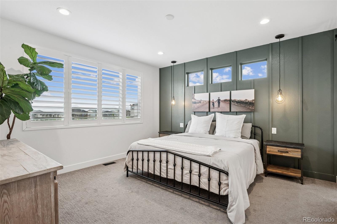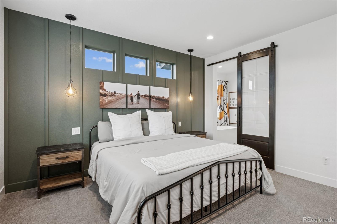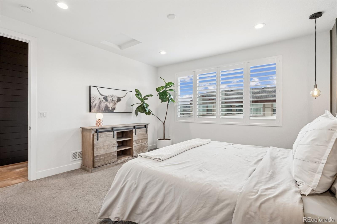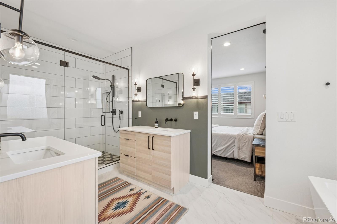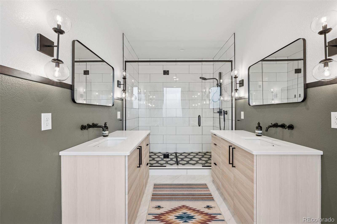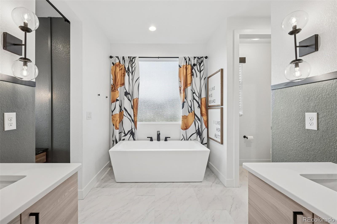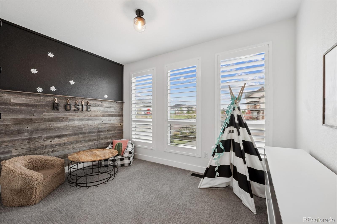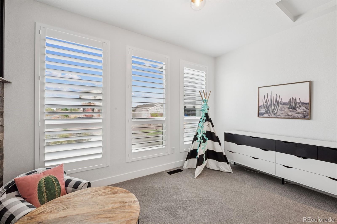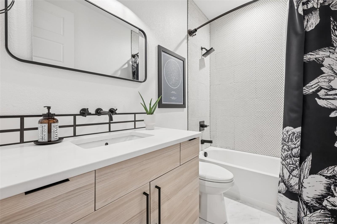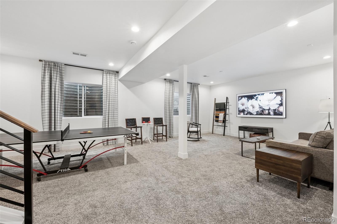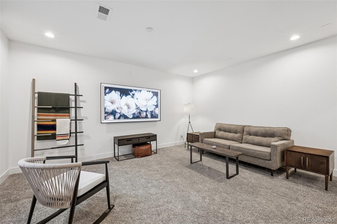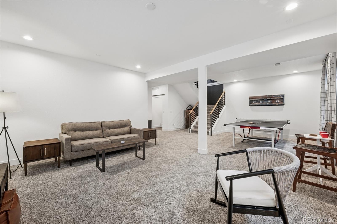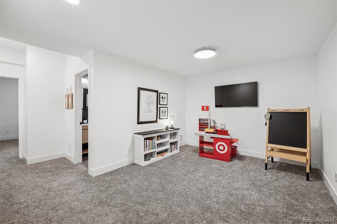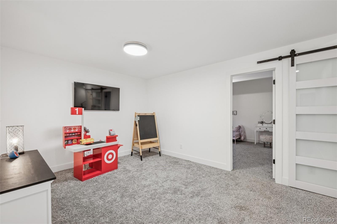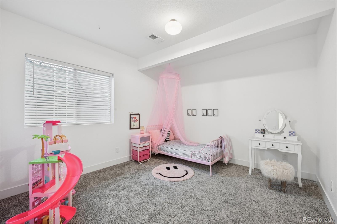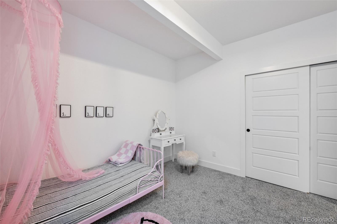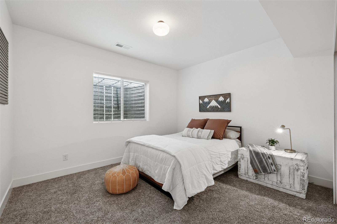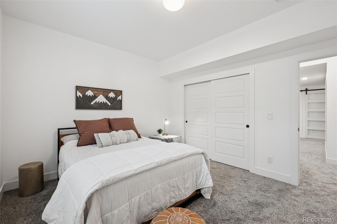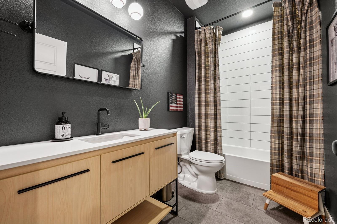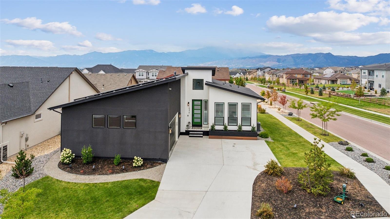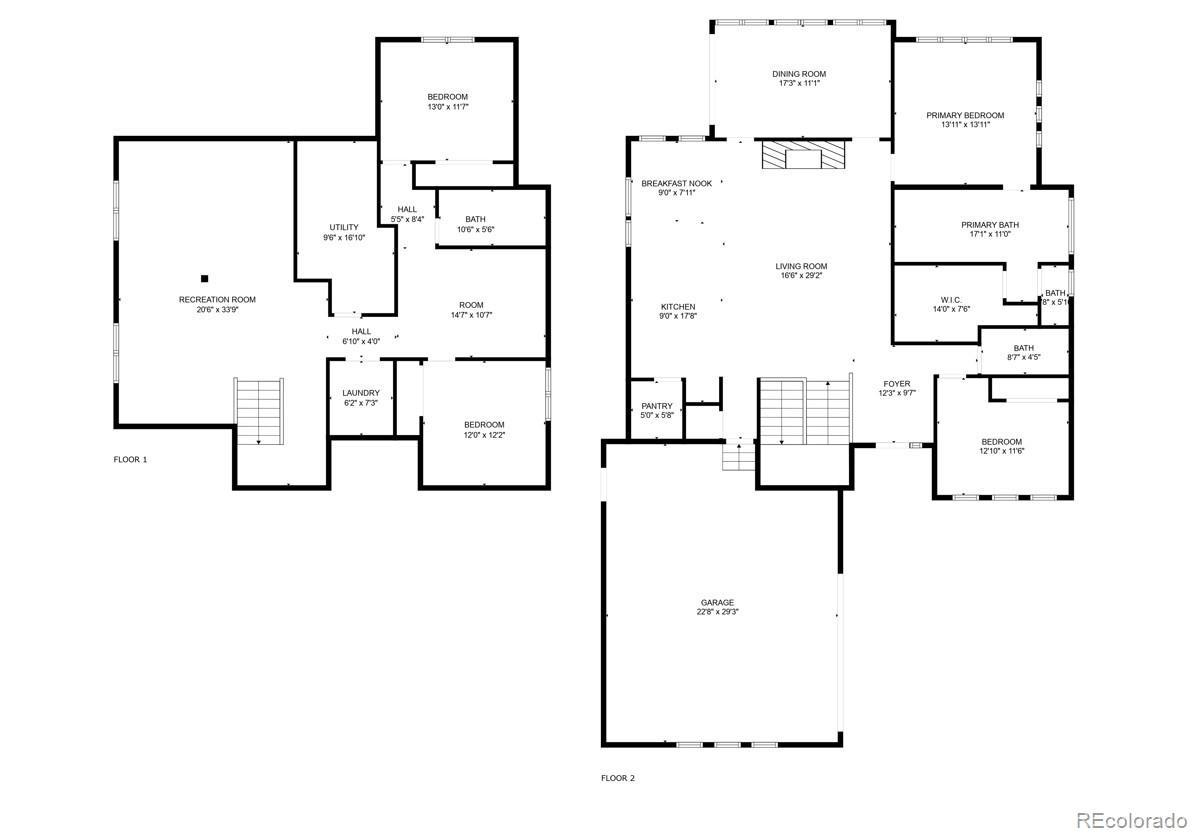Find us on...
Dashboard
- 4 Beds
- 3 Baths
- 2,714 Sqft
- .19 Acres
New Search X
10276 Kentwood Drive
Immerse yourself in modern luxury in this spacious 4-bedroom, 3-bath home located in the highly desirable community of Wolf Ranch in NE Colorado Springs! Unmatched style and upgrades meets functionality and convenience with an inviting open floor plan and ultra stylish, custom finishes. The kitchen is a chef’s dream with top of the line appliances, including a gas stove, and is perfect for creating ultimate culinary experiences and entertaining. Complete with the primary bedroom suite and guest bedroom and bath on the main floor, you’ll find additional living space and two additional bedrooms and bathroom in the fully finished basement. Enjoy year-round relaxation in the beautiful enclosed patio and hot tub with sweeping views of the Front Range, ideal for outdoor gatherings or quiet evenings. The corner lot adds extra privacy and curb appeal, and side loading garage is oversized with extra space for storage. Located just minutes from schools, shopping, and local parks, this home combines comfort and convenience in a highly desirable neighborhood.
Listing Office: eXp Realty, LLC 
Essential Information
- MLS® #5761781
- Price$744,900
- Bedrooms4
- Bathrooms3.00
- Full Baths2
- Square Footage2,714
- Acres0.19
- Year Built2019
- TypeResidential
- Sub-TypeSingle Family Residence
- StatusActive
Community Information
- Address10276 Kentwood Drive
- SubdivisionWOLF RANCH NORTH
- CityColorado Springs
- CountyEl Paso
- StateCO
- Zip Code80924
Amenities
- Parking Spaces2
- # of Garages2
Utilities
Electricity Connected, Natural Gas Connected
Interior
- HeatingNatural Gas, Solar
- CoolingAir Conditioning-Room
- FireplaceYes
- # of Fireplaces1
- FireplacesLiving Room
- StoriesOne
Interior Features
Block Counters, Eat-in Kitchen, Five Piece Bath, High Ceilings, High Speed Internet, Kitchen Island, Open Floorplan, Pantry, Primary Suite, Quartz Counters, Solid Surface Counters
Exterior
- Lot DescriptionCorner Lot
- RoofComposition
School Information
- DistrictAcademy 20
- ElementaryRanch Creek
- MiddleChinook Trail
- HighPine Creek
Additional Information
- Date ListedAugust 22nd, 2025
- ZoningPUD
Listing Details
 eXp Realty, LLC
eXp Realty, LLC
 Terms and Conditions: The content relating to real estate for sale in this Web site comes in part from the Internet Data eXchange ("IDX") program of METROLIST, INC., DBA RECOLORADO® Real estate listings held by brokers other than RE/MAX Professionals are marked with the IDX Logo. This information is being provided for the consumers personal, non-commercial use and may not be used for any other purpose. All information subject to change and should be independently verified.
Terms and Conditions: The content relating to real estate for sale in this Web site comes in part from the Internet Data eXchange ("IDX") program of METROLIST, INC., DBA RECOLORADO® Real estate listings held by brokers other than RE/MAX Professionals are marked with the IDX Logo. This information is being provided for the consumers personal, non-commercial use and may not be used for any other purpose. All information subject to change and should be independently verified.
Copyright 2025 METROLIST, INC., DBA RECOLORADO® -- All Rights Reserved 6455 S. Yosemite St., Suite 500 Greenwood Village, CO 80111 USA
Listing information last updated on December 26th, 2025 at 4:33pm MST.

