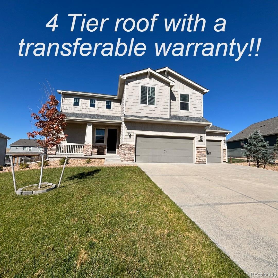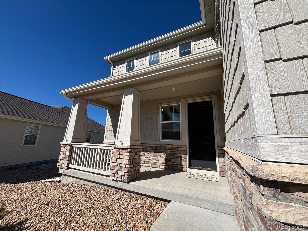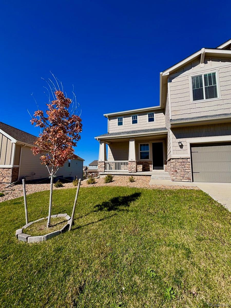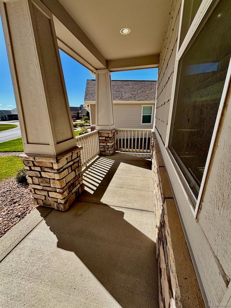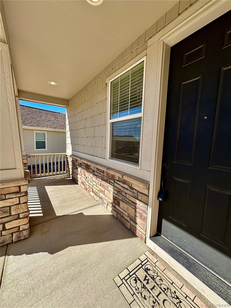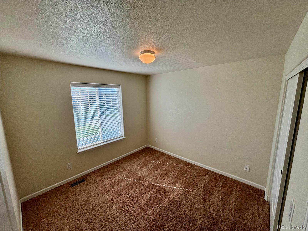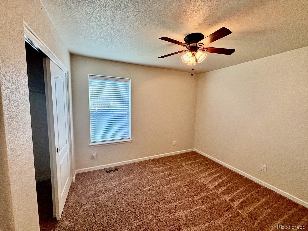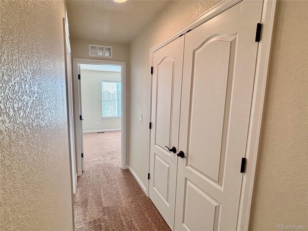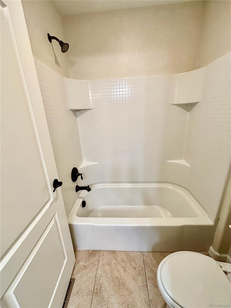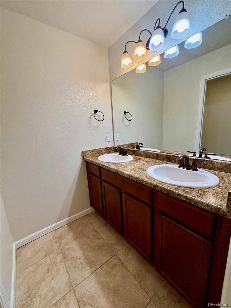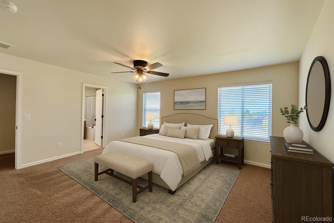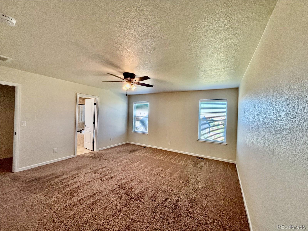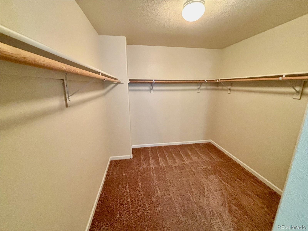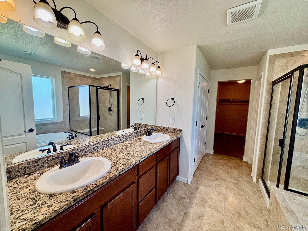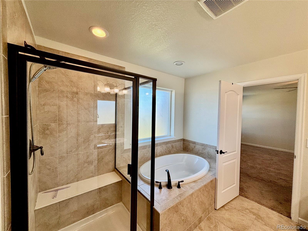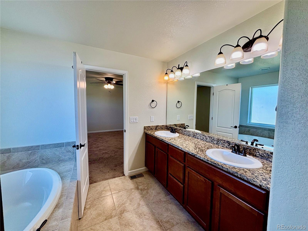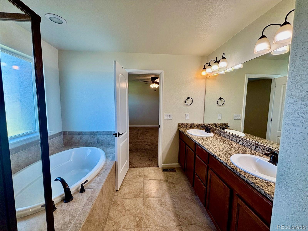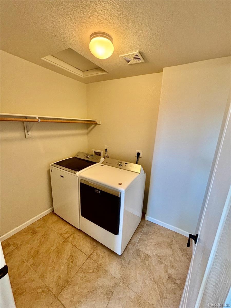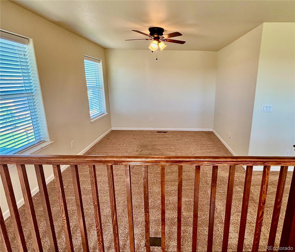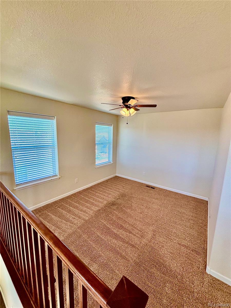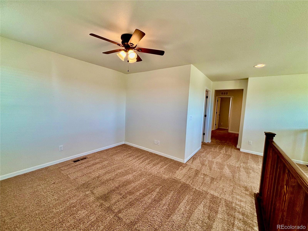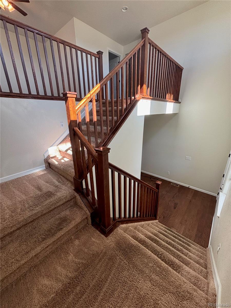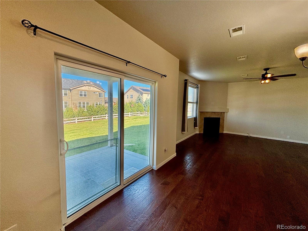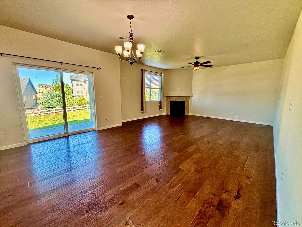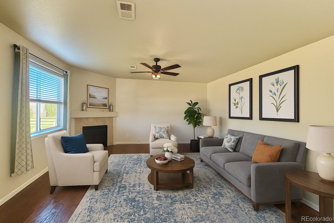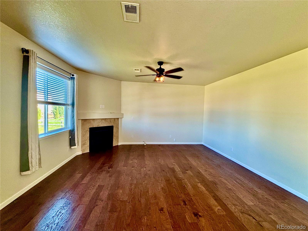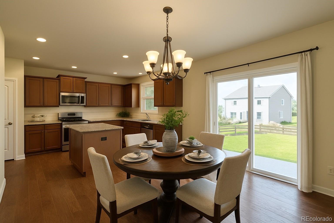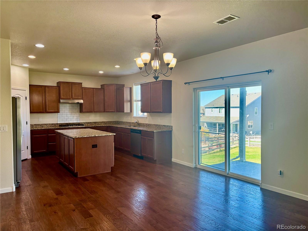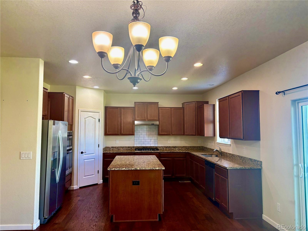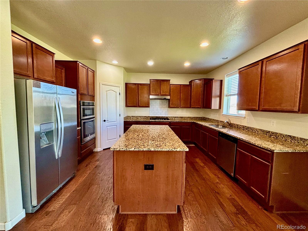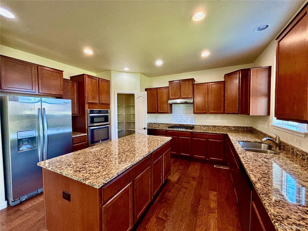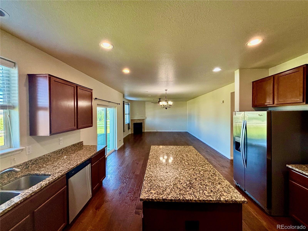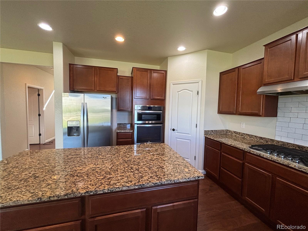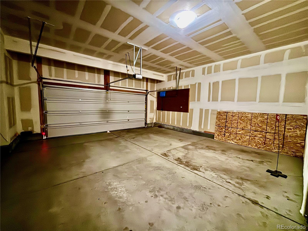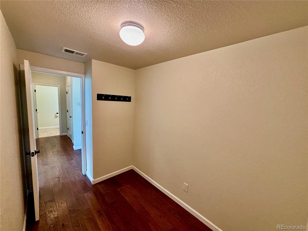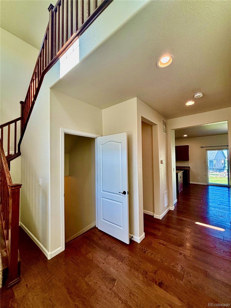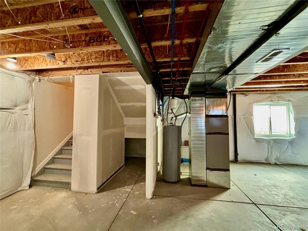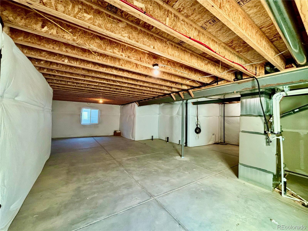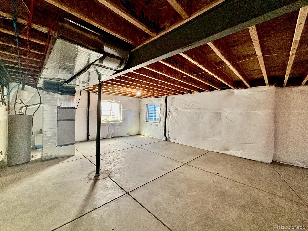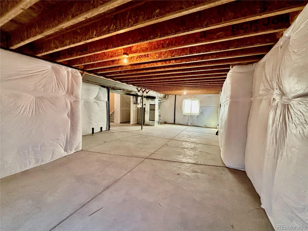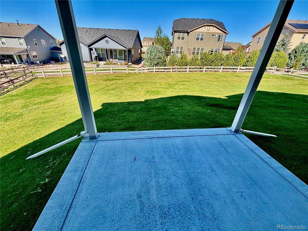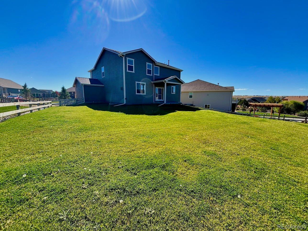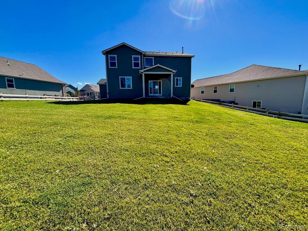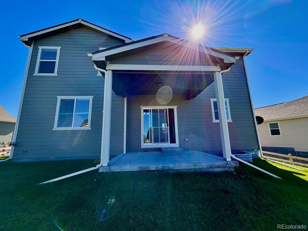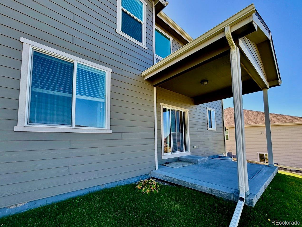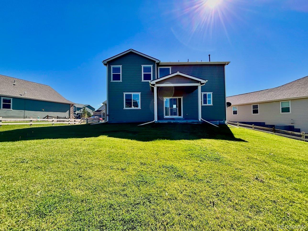Find us on...
Dashboard
- 4 Beds
- 3 Baths
- 2,715 Sqft
- .29 Acres
New Search X
42367 Glen Abbey Drive
Welcome to a home that blends comfort, style, and room to grow. This 4-bedroom, 3-bathroom beauty offers 2,715 sq ft of bright, open living space with a 3-car garage for all your extras. The kitchen is a true gathering spot with its large island and sleek stainless steel appliances, flowing seamlessly into the living area where a cozy fireplace anchors the space. Upstairs, you’ll find a versatile loft that can be anything from a playroom to a home office, plus a primary suite that feels like a retreat with a spacious walk-in closet and spa-like 5-piece bath. The additional bedrooms provide comfort and flexibility, while the unfinished basement gives you room to expand or dream up your perfect space. With stylish finishes, inviting flow, and plenty of room to grow, this home is ready to welcome you.
Listing Office: Keller Williams Real Estate LLC 
Essential Information
- MLS® #5764423
- Price$604,500
- Bedrooms4
- Bathrooms3.00
- Full Baths2
- Square Footage2,715
- Acres0.29
- Year Built2017
- TypeResidential
- Sub-TypeSingle Family Residence
- StyleTraditional
- StatusActive
Community Information
- Address42367 Glen Abbey Drive
- SubdivisionSpring Valley Ranch
- CityElizabeth
- CountyElbert
- StateCO
- Zip Code80107
Amenities
- Parking Spaces3
- # of Garages3
Interior
- HeatingForced Air
- CoolingCentral Air
- FireplaceYes
- # of Fireplaces1
- FireplacesLiving Room
- StoriesTwo
Interior Features
Ceiling Fan(s), Eat-in Kitchen, Five Piece Bath, Granite Counters, High Ceilings, Kitchen Island, Open Floorplan, Pantry, Primary Suite, Walk-In Closet(s)
Appliances
Convection Oven, Cooktop, Dishwasher, Disposal, Double Oven, Dryer, Freezer, Gas Water Heater, Microwave, Oven, Range Hood, Refrigerator, Self Cleaning Oven, Sump Pump, Washer
Exterior
- RoofComposition
Exterior Features
Lighting, Rain Gutters, Smart Irrigation
School Information
- DistrictElizabeth C-1
- ElementarySinging Hills
- MiddleElizabeth
- HighElizabeth
Additional Information
- Date ListedOctober 10th, 2025
- ZoningPUD
Listing Details
Keller Williams Real Estate LLC
 Terms and Conditions: The content relating to real estate for sale in this Web site comes in part from the Internet Data eXchange ("IDX") program of METROLIST, INC., DBA RECOLORADO® Real estate listings held by brokers other than RE/MAX Professionals are marked with the IDX Logo. This information is being provided for the consumers personal, non-commercial use and may not be used for any other purpose. All information subject to change and should be independently verified.
Terms and Conditions: The content relating to real estate for sale in this Web site comes in part from the Internet Data eXchange ("IDX") program of METROLIST, INC., DBA RECOLORADO® Real estate listings held by brokers other than RE/MAX Professionals are marked with the IDX Logo. This information is being provided for the consumers personal, non-commercial use and may not be used for any other purpose. All information subject to change and should be independently verified.
Copyright 2026 METROLIST, INC., DBA RECOLORADO® -- All Rights Reserved 6455 S. Yosemite St., Suite 500 Greenwood Village, CO 80111 USA
Listing information last updated on February 16th, 2026 at 1:19am MST.

