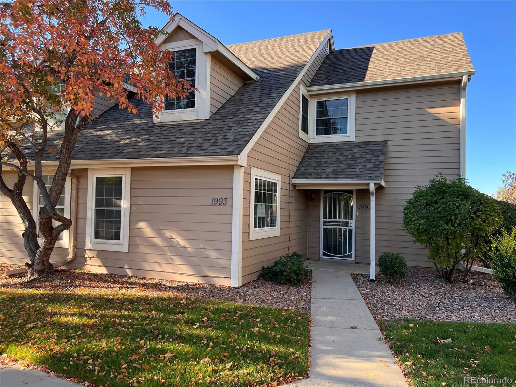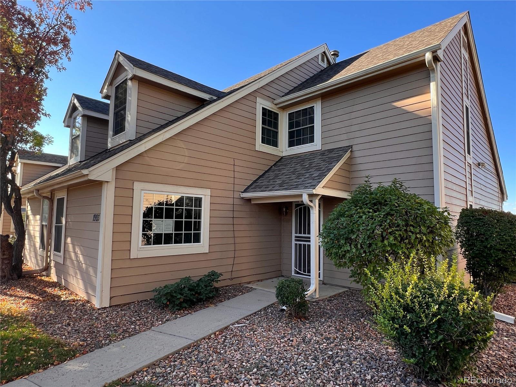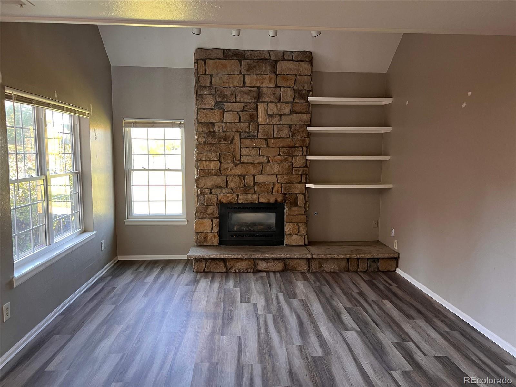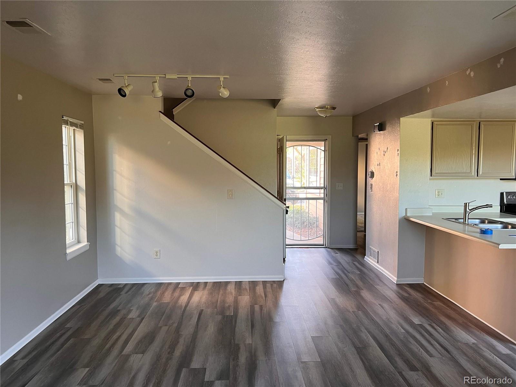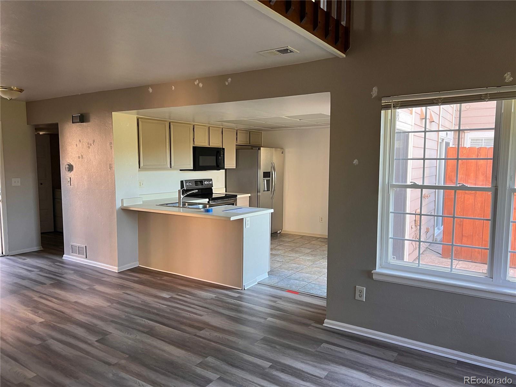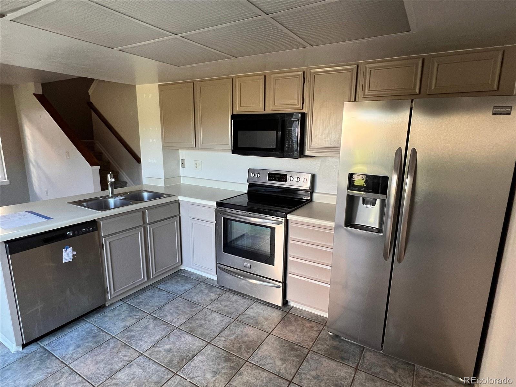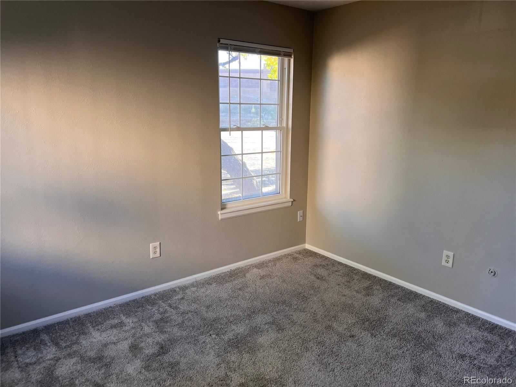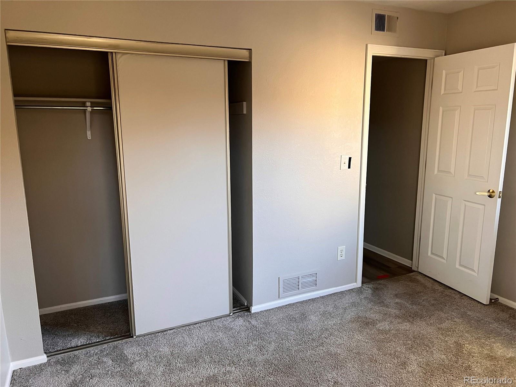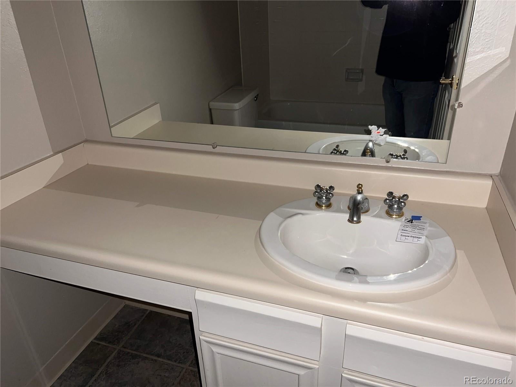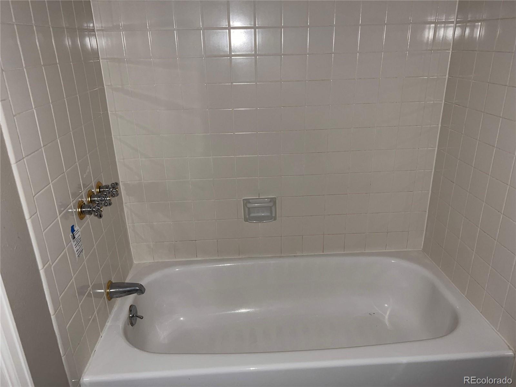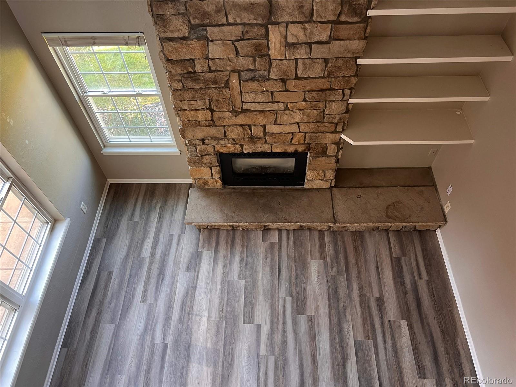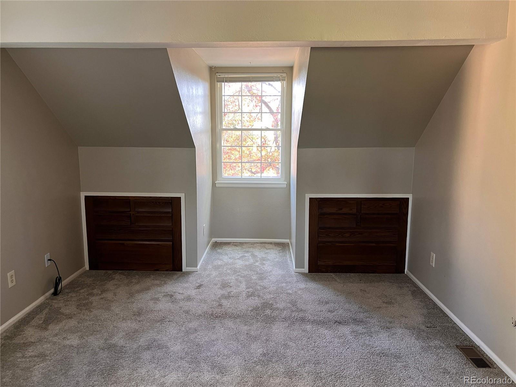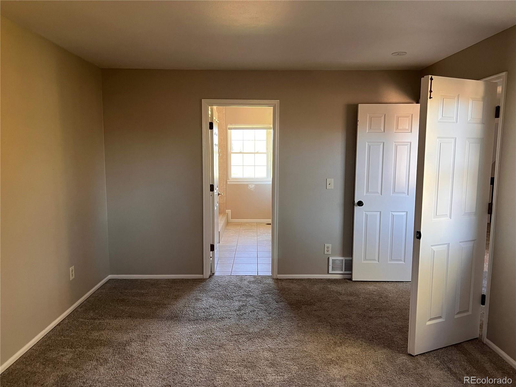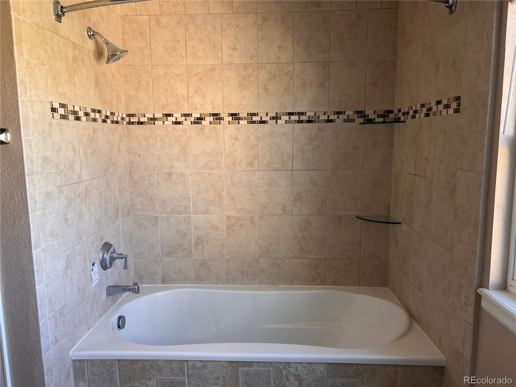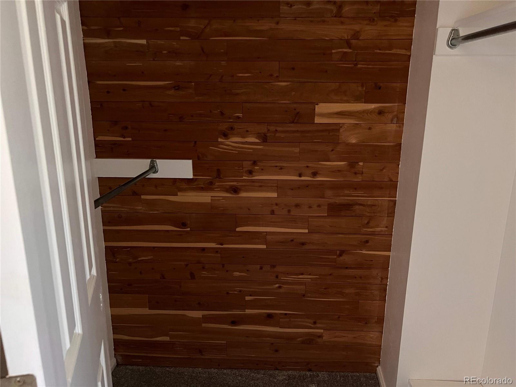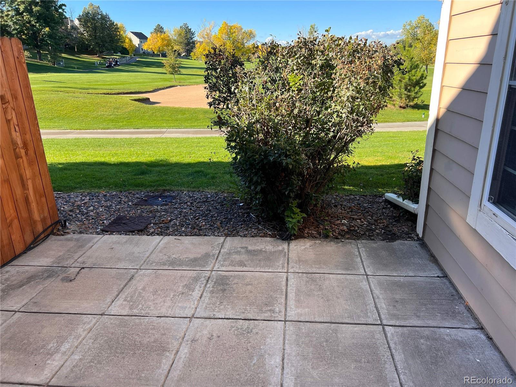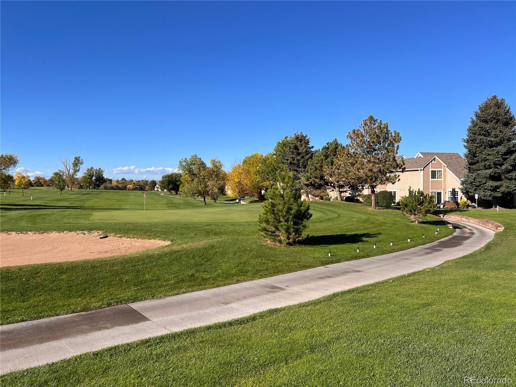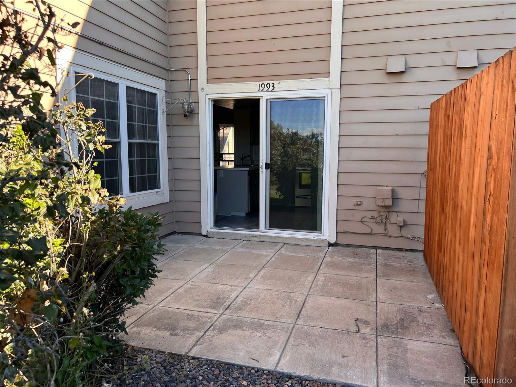Find us on...
Dashboard
- 2 Beds
- 2 Baths
- 1,392 Sqft
- .03 Acres
New Search X
1993 S Xanadu Way
Welcome to this charming end-unit townhome in the highly sought-after Heather Ridge South community of Aurora! Step inside to a bright and open main living area featuring a cozy fireplace accented by a stunning stone wall and built-in shelving. The kitchen offers stainless steel appliances and sliding glass doors that open to a private patio with peaceful golf course views — perfect for relaxing or entertaining. The main floor includes a comfortable bedroom, a full bathroom, and a convenient laundry closet. Upstairs, you’ll find a versatile loft area ideal for an office, den, or additional living space. The spacious primary suite boasts built-in cabinetry, a walk-in closet, and a full en-suite bathroom for added comfort and style. Enjoy the community amenities, including a sparkling pool, and take advantage of the unbeatable location with easy access to I-225, I-25, Cherry Creek State Park and Reservoir, and Denver International Airport. A variety of restaurants, shops, and everyday conveniences are just minutes away. Don’t miss this opportunity to own a low-maintenance townhome offering comfort, character, and a prime location!
Listing Office: Real Broker, LLC DBA Real 
Essential Information
- MLS® #5764888
- Price$308,000
- Bedrooms2
- Bathrooms2.00
- Full Baths2
- Square Footage1,392
- Acres0.03
- Year Built1979
- TypeResidential
- Sub-TypeTownhouse
- StatusPending
Community Information
- Address1993 S Xanadu Way
- SubdivisionHeather Ridge
- CityAurora
- CountyArapahoe
- StateCO
- Zip Code80014
Amenities
- AmenitiesParking, Pool
- Parking Spaces2
- # of Garages1
Utilities
Cable Available, Electricity Connected, Natural Gas Connected
Interior
- HeatingForced Air
- CoolingCentral Air
- FireplaceYes
- # of Fireplaces1
- FireplacesFamily Room
- StoriesTwo
Interior Features
High Ceilings, Open Floorplan, Smart Thermostat, Vaulted Ceiling(s), Walk-In Closet(s)
Appliances
Dishwasher, Dryer, Microwave, Oven, Range, Refrigerator, Washer
Exterior
- RoofComposition
- FoundationSlab
Lot Description
Corner Lot, Landscaped, Master Planned, Near Public Transit, On Golf Course, Open Space, Sprinklers In Front, Sprinklers In Rear
School Information
- DistrictCherry Creek 5
- ElementaryEastridge
- MiddlePrairie
- HighOverland
Additional Information
- Date ListedOctober 30th, 2025
Listing Details
 Real Broker, LLC DBA Real
Real Broker, LLC DBA Real
 Terms and Conditions: The content relating to real estate for sale in this Web site comes in part from the Internet Data eXchange ("IDX") program of METROLIST, INC., DBA RECOLORADO® Real estate listings held by brokers other than RE/MAX Professionals are marked with the IDX Logo. This information is being provided for the consumers personal, non-commercial use and may not be used for any other purpose. All information subject to change and should be independently verified.
Terms and Conditions: The content relating to real estate for sale in this Web site comes in part from the Internet Data eXchange ("IDX") program of METROLIST, INC., DBA RECOLORADO® Real estate listings held by brokers other than RE/MAX Professionals are marked with the IDX Logo. This information is being provided for the consumers personal, non-commercial use and may not be used for any other purpose. All information subject to change and should be independently verified.
Copyright 2026 METROLIST, INC., DBA RECOLORADO® -- All Rights Reserved 6455 S. Yosemite St., Suite 500 Greenwood Village, CO 80111 USA
Listing information last updated on February 5th, 2026 at 3:48pm MST.

