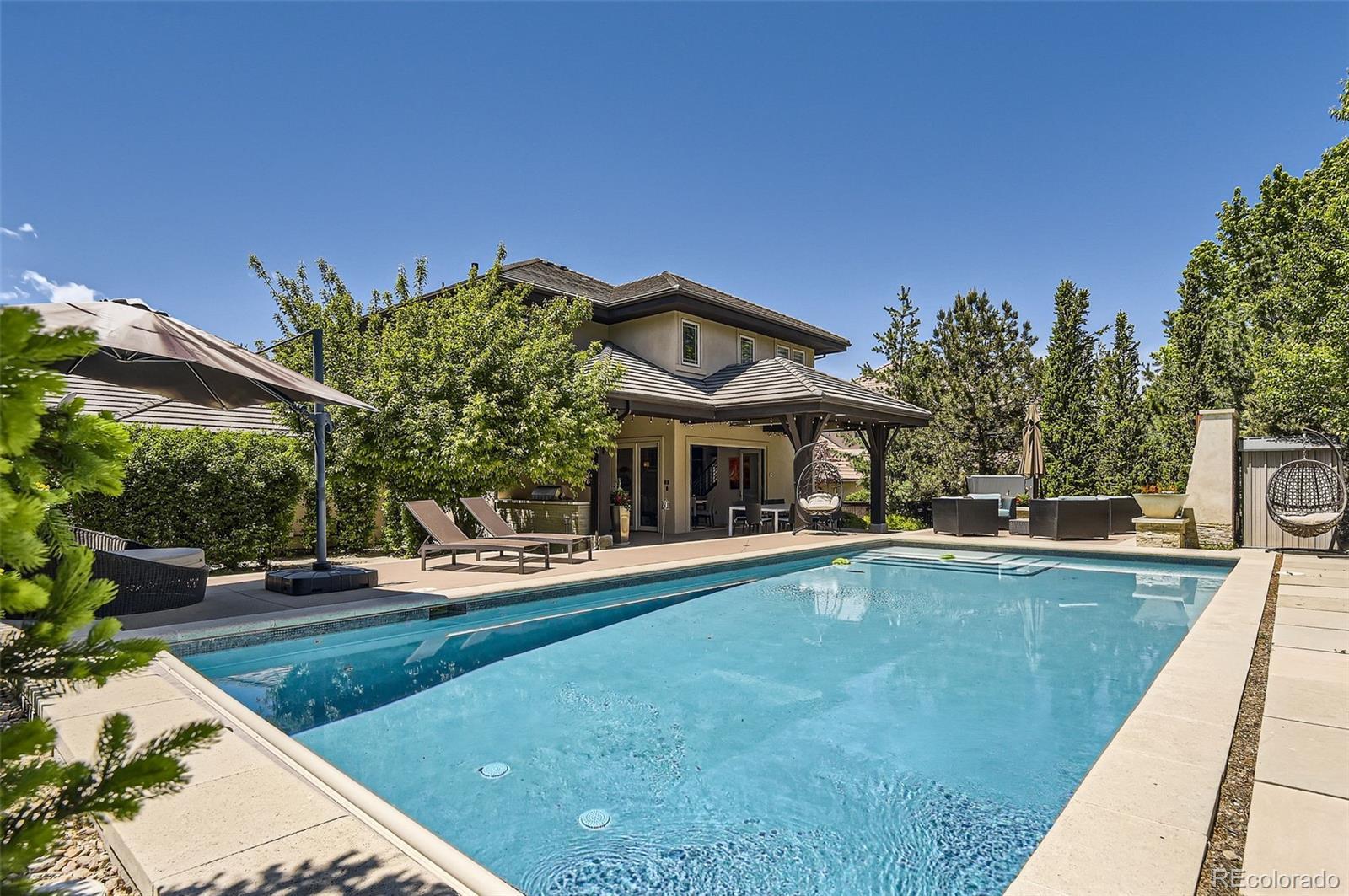Find us on...
Dashboard
- 5 Beds
- 5 Baths
- 5,863 Sqft
- .27 Acres
New Search X
9470 S Silent Hills Drive
Modern Luxury Redefined with Resort-Style Living at Home! Welcome to this stunning modern-style residence where contemporary design meets exceptional comfort. Thoughtfully updated with high-end finishes throughout, this home is the epitome of elegance, entertainment, and functionality. Step inside to discover a bright, open-concept floor plan featuring custom built-in cabinets and shelving, perfect for both storage and display. The sleek, modern kitchen is a chef’s dream, outfitted with premium appliances, quartz countertops, and an oversized island ideal for entertaining. Automated window coverings and a built-in whole-home sound system elevate the everyday living experience with effortless control and ambiance. Experience the primary bedroom suite with expansive dual walk-in closets. The finished basement offers a full lifestyle upgrade with entertainment area including a home theatre and a built-in wet bar. Also find the fully equipped workout room (equipment included), providing a private fitness sanctuary just steps from your living space. Seamlessly blending indoor and outdoor living, a dramatic full-wall accordion glass door opens to a covered patio, setting the stage for year-round entertaining. Step outside to your resort-style backyard oasis—complete with a sun deck, outdoor kitchen with built-in grill and dual beverage refrigerators, dramatic fire bowls, and a lush garden wall that provides beauty and privacy. Unwind in the hot tub or take a dip in the designer pool with motorized cover, creating the ultimate private sanctuary without leaving home. Every detail has been considered to elevate your lifestyle. This is more than a home—it's a retreat, an entertainer’s dream, and a space where luxury lives.
Listing Office: Equity Colorado Real Estate 
Essential Information
- MLS® #5766790
- Price$2,250,000
- Bedrooms5
- Bathrooms5.00
- Full Baths2
- Half Baths1
- Square Footage5,863
- Acres0.27
- Year Built2007
- TypeResidential
- Sub-TypeSingle Family Residence
- StyleContemporary
- StatusActive
Community Information
- Address9470 S Silent Hills Drive
- SubdivisionHeritage Hills
- CityLone Tree
- CountyDouglas
- StateCO
- Zip Code80124
Amenities
- Parking Spaces3
- # of Garages3
- Has PoolYes
- PoolOutdoor Pool, Private
Amenities
Clubhouse, Gated, Park, Playground, Pool, Tennis Court(s)
Utilities
Cable Available, Electricity Connected, Internet Access (Wired), Natural Gas Connected, Phone Connected
Parking
Concrete, Dry Walled, Floor Coating
Interior
- HeatingNatural Gas
- CoolingCentral Air
- FireplaceYes
- # of Fireplaces2
- FireplacesBasement, Family Room
- StoriesTwo
Interior Features
Built-in Features, Ceiling Fan(s), Eat-in Kitchen, Entrance Foyer, Five Piece Bath, High Ceilings, High Speed Internet, Kitchen Island, Open Floorplan, Pantry, Primary Suite, Quartz Counters, Smoke Free, Solid Surface Counters, Sound System, Hot Tub, Tile Counters, Walk-In Closet(s), Wet Bar, Wired for Data
Appliances
Bar Fridge, Cooktop, Dishwasher, Disposal, Double Oven, Dryer, Gas Water Heater, Humidifier, Microwave, Range Hood, Refrigerator, Self Cleaning Oven, Sump Pump, Washer
Exterior
- RoofConcrete
- FoundationConcrete Perimeter
Exterior Features
Fire Pit, Gas Grill, Gas Valve, Lighting, Private Yard, Rain Gutters, Spa/Hot Tub
Lot Description
Landscaped, Level, Sprinklers In Front, Sprinklers In Rear
Windows
Double Pane Windows, Window Coverings, Window Treatments
School Information
- DistrictDouglas RE-1
- ElementaryAcres Green
- MiddleCresthill
- HighHighlands Ranch
Additional Information
- Date ListedMay 22nd, 2025
Listing Details
 Equity Colorado Real Estate
Equity Colorado Real Estate
 Terms and Conditions: The content relating to real estate for sale in this Web site comes in part from the Internet Data eXchange ("IDX") program of METROLIST, INC., DBA RECOLORADO® Real estate listings held by brokers other than RE/MAX Professionals are marked with the IDX Logo. This information is being provided for the consumers personal, non-commercial use and may not be used for any other purpose. All information subject to change and should be independently verified.
Terms and Conditions: The content relating to real estate for sale in this Web site comes in part from the Internet Data eXchange ("IDX") program of METROLIST, INC., DBA RECOLORADO® Real estate listings held by brokers other than RE/MAX Professionals are marked with the IDX Logo. This information is being provided for the consumers personal, non-commercial use and may not be used for any other purpose. All information subject to change and should be independently verified.
Copyright 2025 METROLIST, INC., DBA RECOLORADO® -- All Rights Reserved 6455 S. Yosemite St., Suite 500 Greenwood Village, CO 80111 USA
Listing information last updated on June 6th, 2025 at 12:33am MDT.


















































