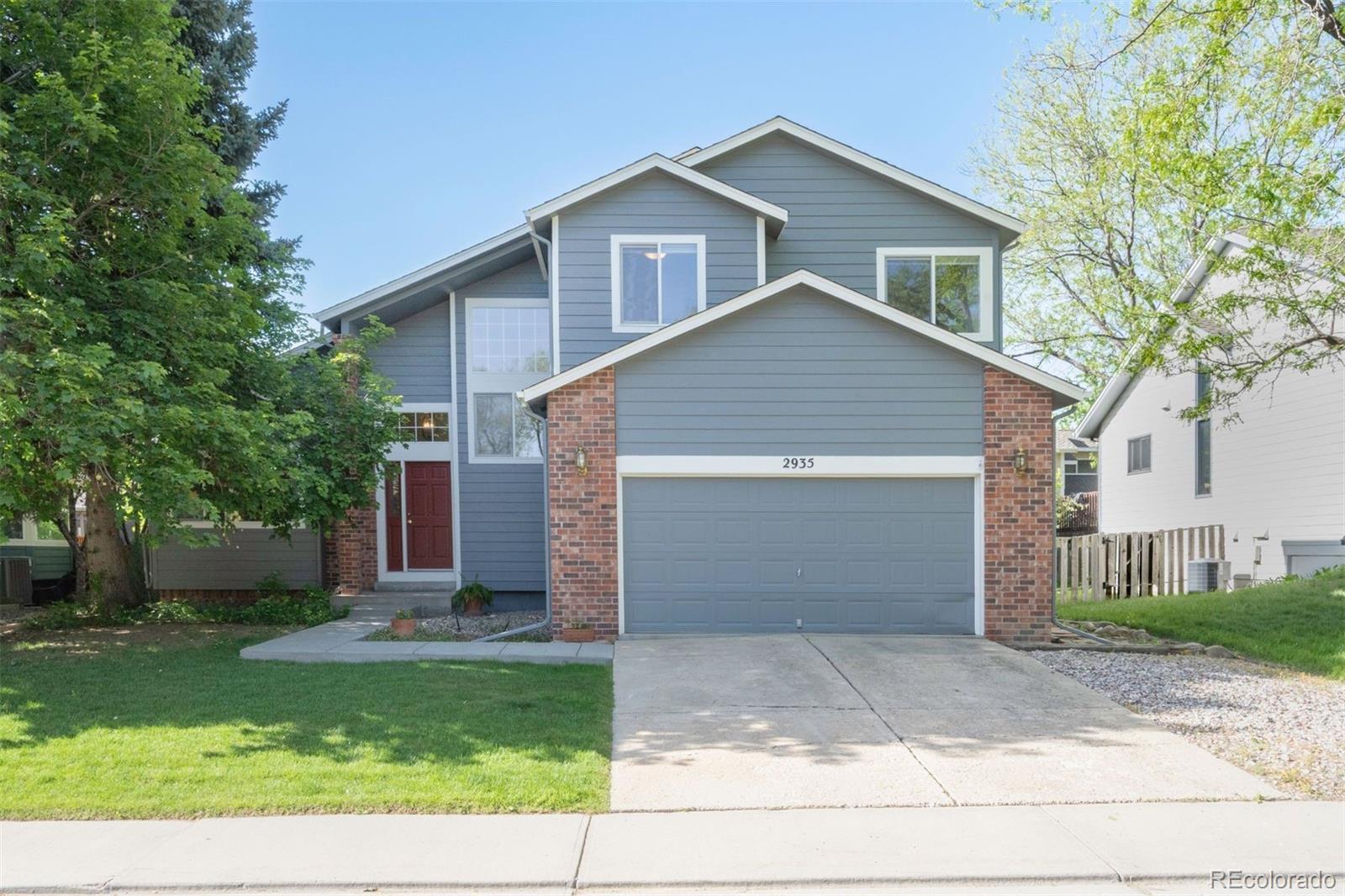Find us on...
Dashboard
- 3 Beds
- 4 Baths
- 2,388 Sqft
- .14 Acres
New Search X
2935 Bow Line Place
Welcome to this beautifully maintained 2-story home in the highly sought-after Shores neighborhood! Featuring 3 spacious bedrooms and 4 bathrooms, this home offers the perfect blend of comfort, style, and convenience. Step inside to find gleaming wood floors, a vaulted ceiling in the living room, and a cozy fireplace in the family room, ideal for relaxing evenings. The kitchen boasts stainless steel appliances and quartz countertops. Enjoy abundant natural light streaming through the southern windows and a newer sliding glass door. Upstairs, all 3 bedrooms and the laundry room provide privacy and practicality. The primary suite features skylights, ceiling fan, and newer windows. The luxurious en-suite bath includes a custom walk-in shower, double sink vanity with quartz countertop, tile flooring, and a spacious walk-in closet. The finished garden-level basement offers a versatile rec room, wet bar, and a convenient 3/4 bath. The insulated 2-car garage adds comfort year-round. Enjoy the outdoors with mature landscaping, a fully fenced backyard, and stunning seasonal blooms from the gorgeous lilac bush and iris bed. The exterior was freshly painted last summer. All this, plus access to community amenities including a pool, tennis court, and pickleball court and just a short walk to McIntosh Lake, scenic trails, and Flanders Park. This is more than just a house, it's a place to call home!
Listing Office: LIV Sotheby's International Realty 
Essential Information
- MLS® #5767383
- Price$609,900
- Bedrooms3
- Bathrooms4.00
- Full Baths1
- Half Baths1
- Square Footage2,388
- Acres0.14
- Year Built1992
- TypeResidential
- Sub-TypeSingle Family Residence
- StatusPending
Community Information
- Address2935 Bow Line Place
- SubdivisionShores PUD 1
- CityLongmont
- CountyBoulder
- StateCO
- Zip Code80503
Amenities
- AmenitiesPool, Tennis Court(s)
- Parking Spaces2
- # of Garages2
Utilities
Electricity Connected, Natural Gas Connected
Interior
- Interior FeaturesCeiling Fan(s)
- HeatingForced Air
- CoolingCentral Air
- FireplaceYes
- # of Fireplaces1
- FireplacesGas
- StoriesTwo
Appliances
Dishwasher, Disposal, Dryer, Microwave, Oven, Range, Refrigerator, Washer
Exterior
- WindowsSkylight(s), Window Coverings
- RoofComposition
Lot Description
Level, Many Trees, Sprinklers In Front, Sprinklers In Rear
School Information
- DistrictSt. Vrain Valley RE-1J
- ElementaryHygiene
- MiddleWestview
- HighLongmont
Additional Information
- Date ListedMay 16th, 2025
- ZoningRES
Listing Details
LIV Sotheby's International Realty
 Terms and Conditions: The content relating to real estate for sale in this Web site comes in part from the Internet Data eXchange ("IDX") program of METROLIST, INC., DBA RECOLORADO® Real estate listings held by brokers other than RE/MAX Professionals are marked with the IDX Logo. This information is being provided for the consumers personal, non-commercial use and may not be used for any other purpose. All information subject to change and should be independently verified.
Terms and Conditions: The content relating to real estate for sale in this Web site comes in part from the Internet Data eXchange ("IDX") program of METROLIST, INC., DBA RECOLORADO® Real estate listings held by brokers other than RE/MAX Professionals are marked with the IDX Logo. This information is being provided for the consumers personal, non-commercial use and may not be used for any other purpose. All information subject to change and should be independently verified.
Copyright 2025 METROLIST, INC., DBA RECOLORADO® -- All Rights Reserved 6455 S. Yosemite St., Suite 500 Greenwood Village, CO 80111 USA
Listing information last updated on October 22nd, 2025 at 9:34am MDT.









































