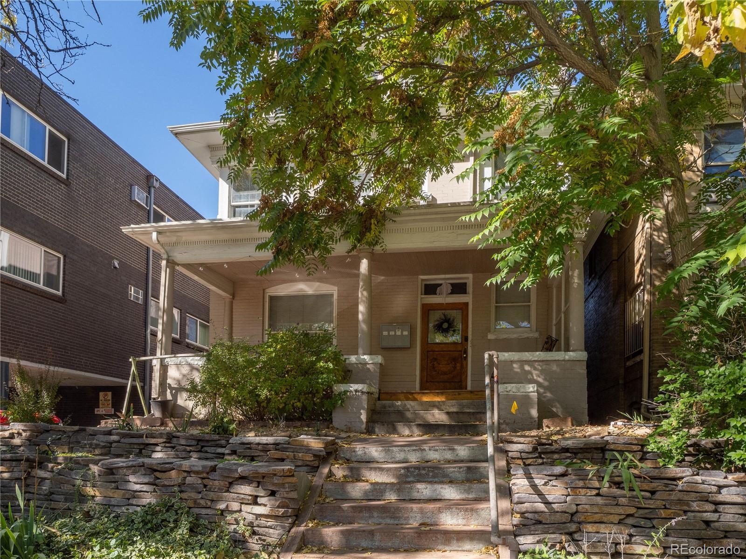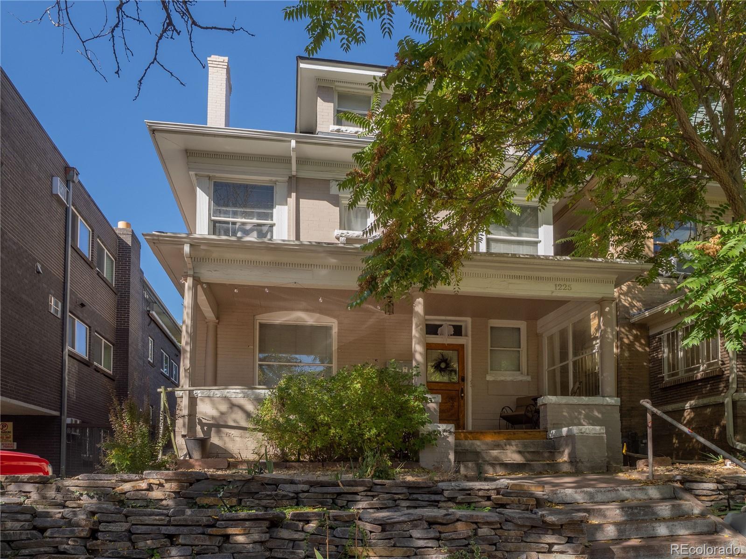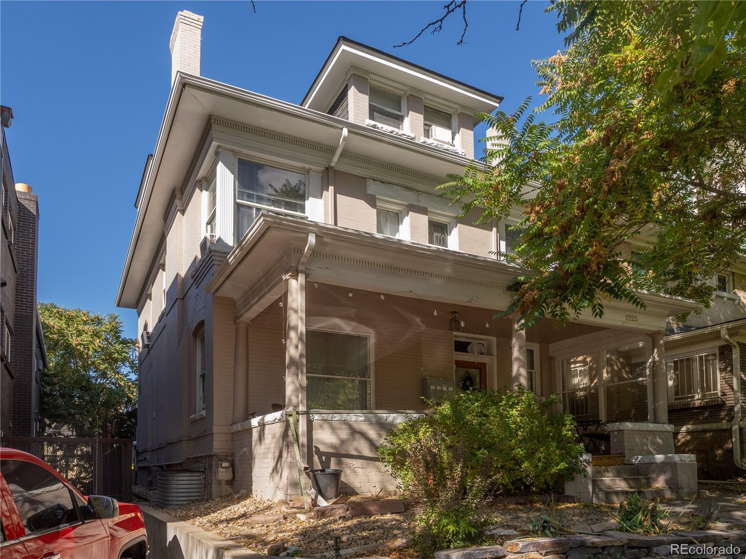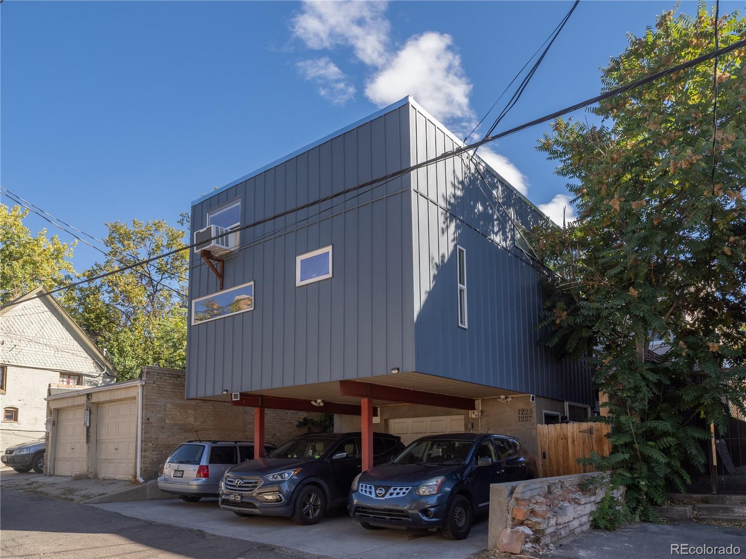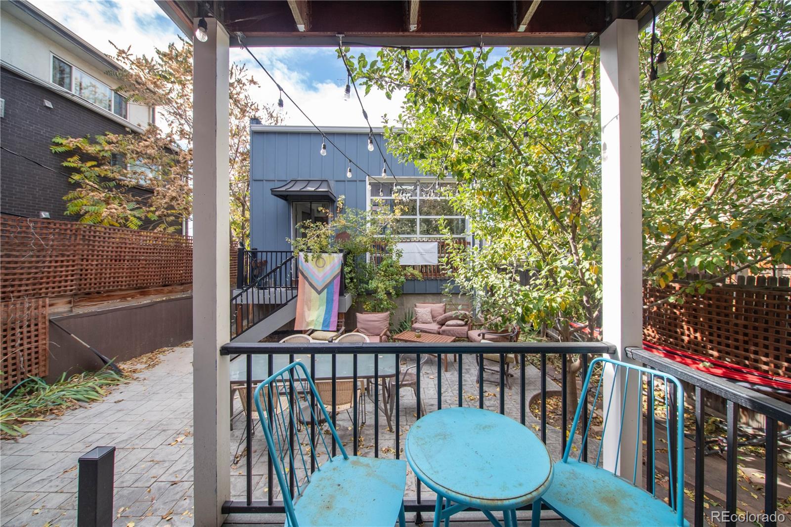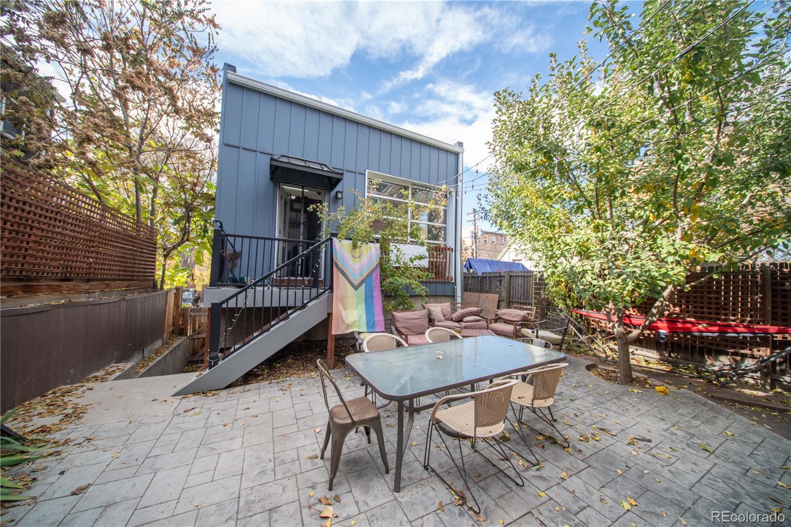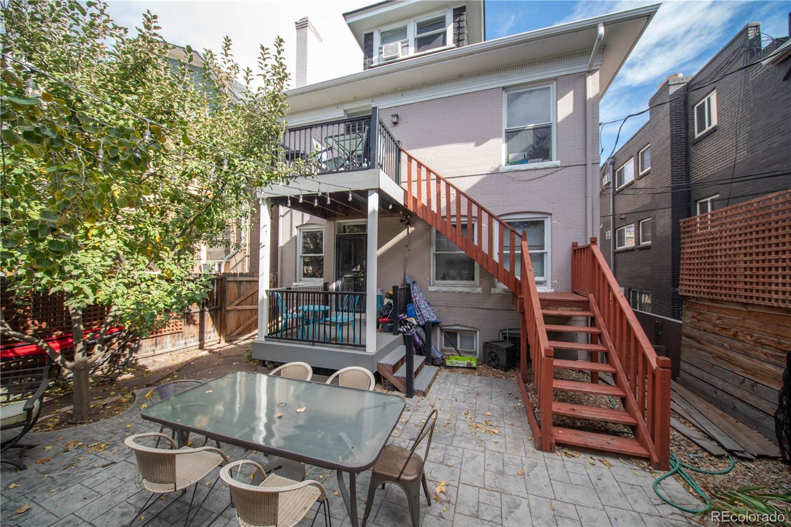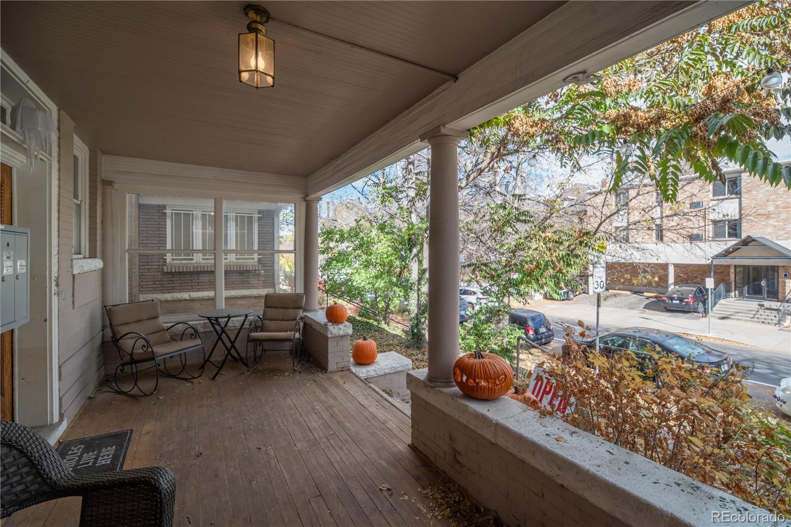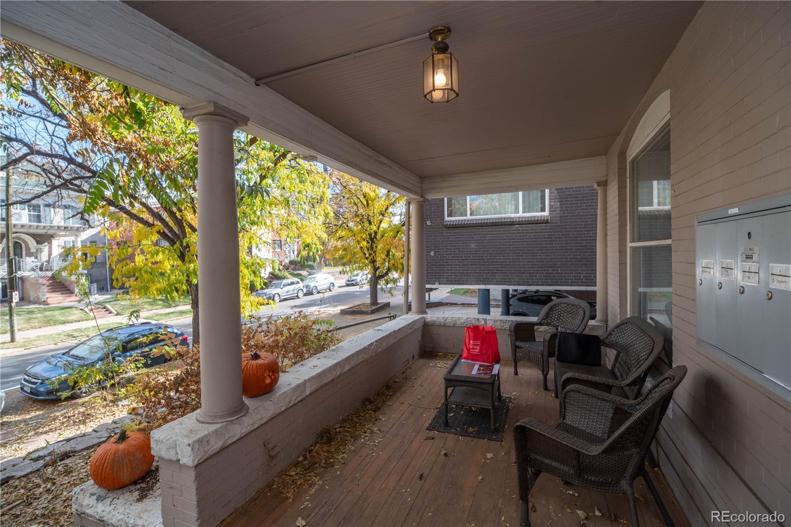Find us on...
Dashboard
- 7 Beds
- 6 Baths
- 4,317 Sqft
- .09 Acres
New Search X
1225 N Clarkson Street
Invest in this charming 4-unit Victorian on Capitol Hill. The property is well located, well maintained, and features a balanced unit mix. The home has been thoughtfully renovated over time, keeping many of its original character and charm in place. The garage was converted to an oversized modern studio w/loft above the single car garage creating a 3-car tuck-under carport and secured storage for all the tenants to share. The interior courtyard in fenced and secured by coded locks. The street side entry to the house sits above the Clarkson facing east and is tucked behind mature trees offering a pleasant perch from the front porch and private atmosphere for tenants to enjoy. Most units have been occupied for a number of years by the current tenants. The garden level apartment (Unit 1) was recently updated with fresh paint and new kitchen countertop. The property is walking distance to Whole Foods, King Soopers and many popular shops and restaurants in this historic neighborhood with a distinct urban feel. The community draws its appeal from the character of early 1900s Victorian homes and mansions lined with mature trees and now peppered with a mix of walk-up flats, apartments, and multifamily conversions. The area is well-served by transit, has a lively retail/restaurant scene making it attractive for renters and investors alike.
Listing Office: Keller Williams Advantage Realty LLC 
Essential Information
- MLS® #5768043
- Price$1,400,000
- Bedrooms7
- Bathrooms6.00
- Square Footage4,317
- Acres0.09
- Year Built1900
- TypeResidential Income
- Sub-TypeQuadruplex
- StyleDenver Square
- StatusActive
Community Information
- Address1225 N Clarkson Street
- SubdivisionCapitol Hill
- CityDenver
- CountyDenver
- StateCO
- Zip Code80218
Amenities
- Parking Spaces3
- ParkingConcrete
Utilities
Cable Available, Electricity Connected, Internet Access (Wired), Natural Gas Connected, Phone Available
Interior
- CoolingOther
- FireplaceYes
- # of Fireplaces2
- FireplacesOther
- StoriesMulti/Split
Heating
Hot Water, Natural Gas, Radiant
Exterior
- Exterior FeaturesBalcony, Private Yard
- RoofComposition
Lot Description
Landscaped, Near Public Transit, Sloped
School Information
- DistrictDenver 1
- ElementaryDora Moore
- MiddleMorey
- HighEast
Additional Information
- Date ListedOctober 25th, 2025
- ZoningG-MU-5
Listing Details
Keller Williams Advantage Realty LLC
 Terms and Conditions: The content relating to real estate for sale in this Web site comes in part from the Internet Data eXchange ("IDX") program of METROLIST, INC., DBA RECOLORADO® Real estate listings held by brokers other than RE/MAX Professionals are marked with the IDX Logo. This information is being provided for the consumers personal, non-commercial use and may not be used for any other purpose. All information subject to change and should be independently verified.
Terms and Conditions: The content relating to real estate for sale in this Web site comes in part from the Internet Data eXchange ("IDX") program of METROLIST, INC., DBA RECOLORADO® Real estate listings held by brokers other than RE/MAX Professionals are marked with the IDX Logo. This information is being provided for the consumers personal, non-commercial use and may not be used for any other purpose. All information subject to change and should be independently verified.
Copyright 2025 METROLIST, INC., DBA RECOLORADO® -- All Rights Reserved 6455 S. Yosemite St., Suite 500 Greenwood Village, CO 80111 USA
Listing information last updated on December 25th, 2025 at 8:18am MST.

