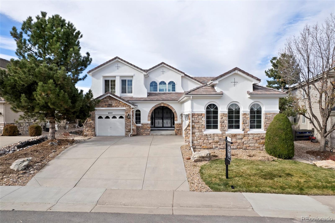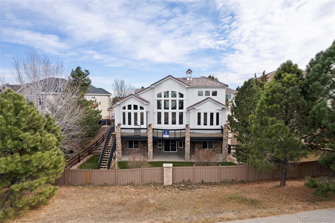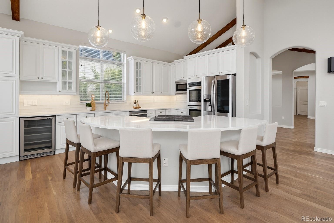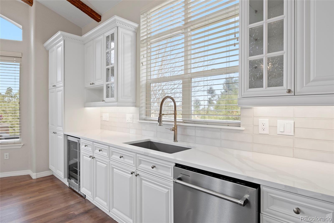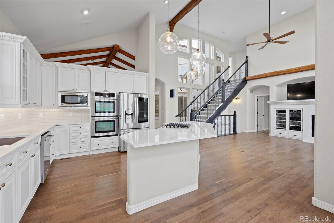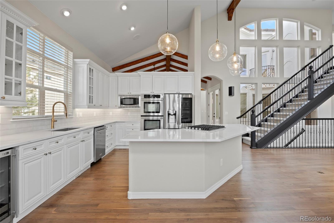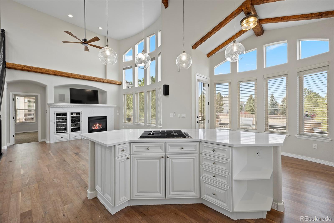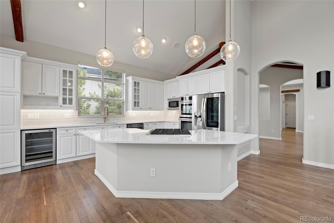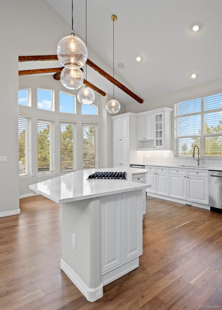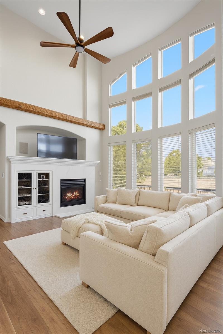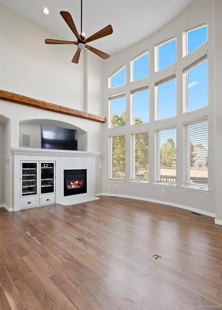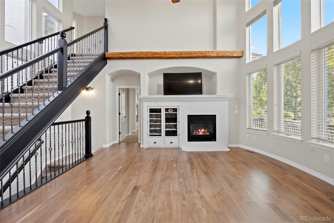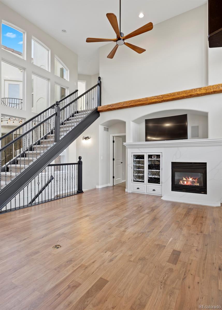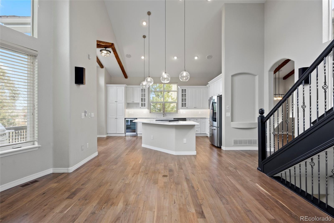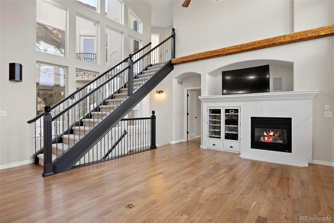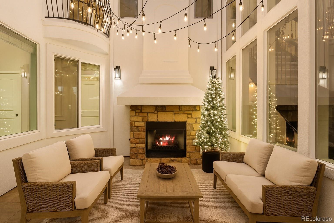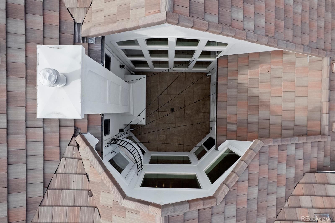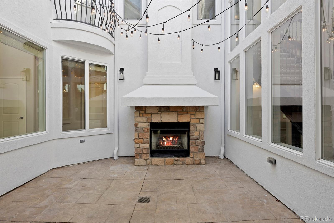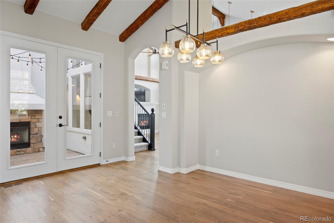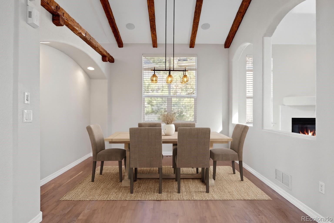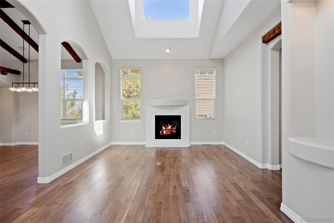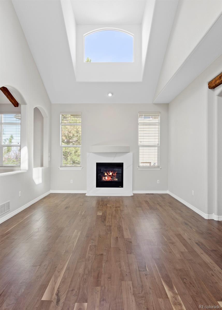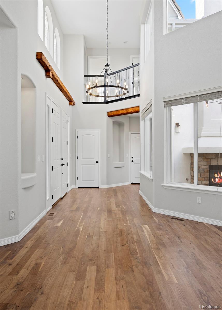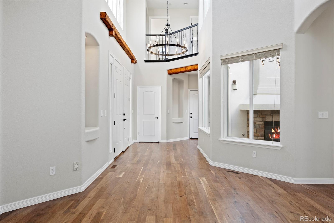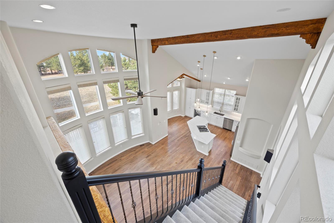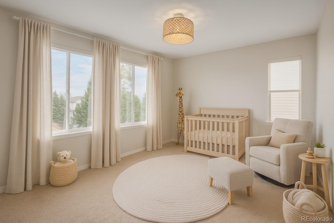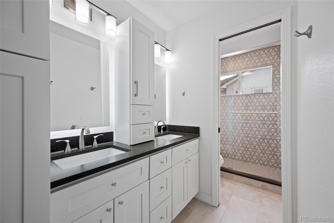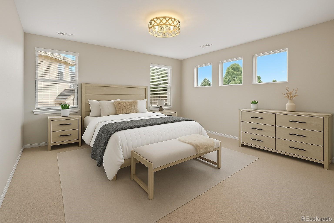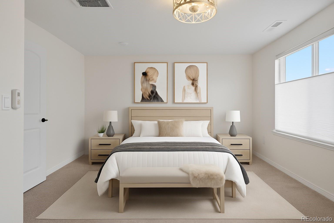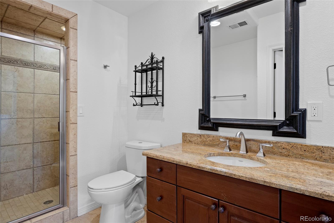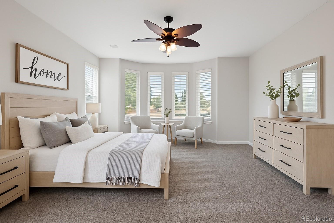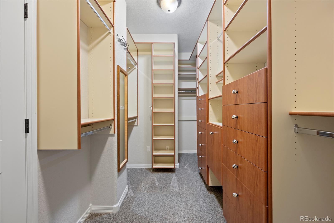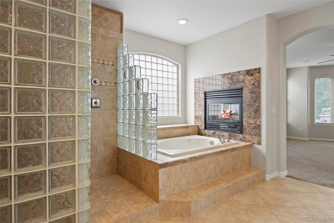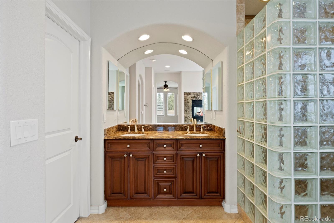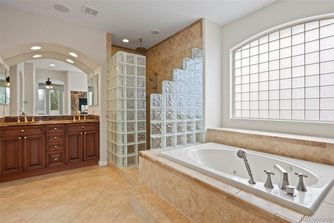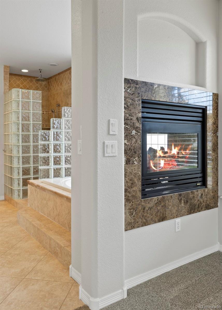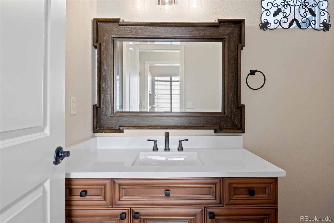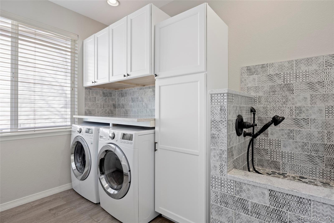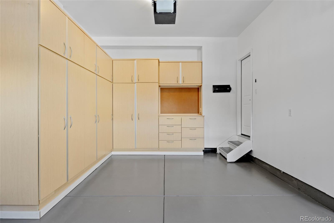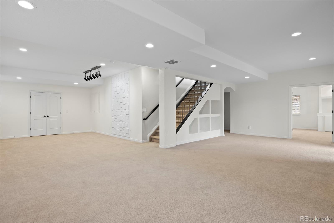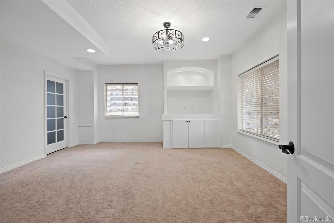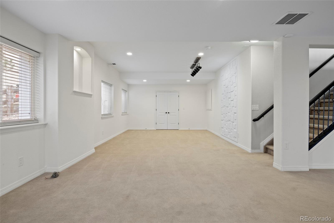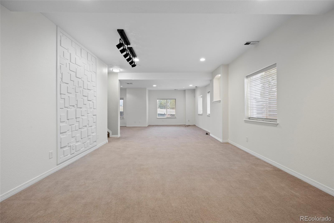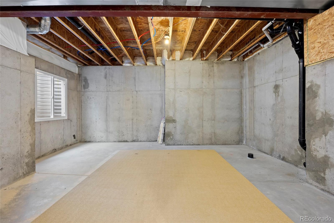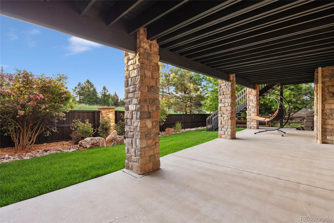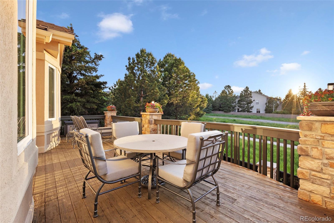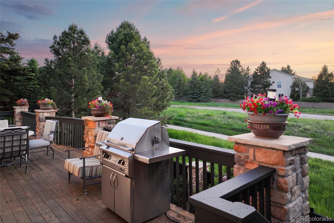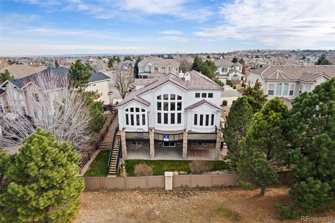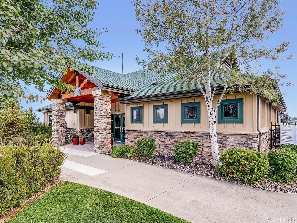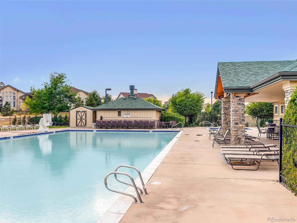Find us on...
Dashboard
- 5 Beds
- 4 Baths
- 4,300 Sqft
- .19 Acres
New Search X
6047 Vacquero Circle
OVER $100,000 in exquisite, brand-new upgrades make this home feel like a fresh custom build in the coveted Vacquero neighborhood of Castle Pines, Colorado situated minutes from Daniels Park Bison Sanctuary. The kitchen has been completely elevated with neutral cabinetry, new appliances, Quartz countertops and tile backsplash with statement lighting inside and out creating a refined space ready for everyday living and effortless entertaining. Refinished hardwoods span the main level, complemented by new Quartz fireplace surrounds, fresh interior and exterior paint, plush new carpet upstairs, updated windows, fandeliers, and modernized switches throughout. The powder bath has been thoughtfully refreshed with new Quartz finishes, and new HVAC (2 furnace, 2 A/C) plus water treatment system (with a 5-year transferable warranty) deliver comfort and peace of mind. Every detail has been curated for today’s buyer an impressive transformation and truly move-in ready today!
Listing Office: Coldwell Banker Realty 24 
Essential Information
- MLS® #5768384
- Price$1,200,000
- Bedrooms5
- Bathrooms4.00
- Full Baths3
- Half Baths1
- Square Footage4,300
- Acres0.19
- Year Built2004
- TypeResidential
- Sub-TypeSingle Family Residence
- StyleMountain Contemporary
- StatusActive
Community Information
- Address6047 Vacquero Circle
- SubdivisionDaniels Gate
- CityCastle Pines
- CountyDouglas
- StateCO
- Zip Code80108
Amenities
- Parking Spaces3
- # of Garages3
- ViewMountain(s)
Amenities
Clubhouse, Park, Playground, Pool, Tennis Court(s), Trail(s)
Utilities
Cable Available, Electricity Available, Electricity Connected, Internet Access (Wired), Natural Gas Available, Natural Gas Connected, Phone Available
Parking
Concrete, Floor Coating, Lighted, Storage
Interior
- HeatingForced Air
- CoolingCentral Air
- FireplaceYes
- # of Fireplaces4
- StoriesTwo
Interior Features
Audio/Video Controls, Built-in Features, Ceiling Fan(s), Central Vacuum, Eat-in Kitchen, Entrance Foyer, Five Piece Bath, Granite Counters, High Ceilings, In-Law Floorplan, Kitchen Island, Open Floorplan, Primary Suite, Smoke Free, Sound System, Vaulted Ceiling(s), Walk-In Closet(s)
Appliances
Cooktop, Dishwasher, Disposal, Double Oven, Dryer, Microwave, Oven, Refrigerator, Self Cleaning Oven, Sump Pump, Washer, Water Purifier, Wine Cooler
Fireplaces
Bedroom, Family Room, Living Room, Outside
Exterior
- RoofConcrete
- FoundationSlab
Exterior Features
Barbecue, Gas Grill, Gas Valve, Lighting, Private Yard
Windows
Window Coverings, Window Treatments
School Information
- DistrictDouglas RE-1
- ElementaryTimber Trail
- MiddleRocky Heights
- HighRock Canyon
Additional Information
- Date ListedJune 7th, 2025
Listing Details
 Coldwell Banker Realty 24
Coldwell Banker Realty 24
 Terms and Conditions: The content relating to real estate for sale in this Web site comes in part from the Internet Data eXchange ("IDX") program of METROLIST, INC., DBA RECOLORADO® Real estate listings held by brokers other than RE/MAX Professionals are marked with the IDX Logo. This information is being provided for the consumers personal, non-commercial use and may not be used for any other purpose. All information subject to change and should be independently verified.
Terms and Conditions: The content relating to real estate for sale in this Web site comes in part from the Internet Data eXchange ("IDX") program of METROLIST, INC., DBA RECOLORADO® Real estate listings held by brokers other than RE/MAX Professionals are marked with the IDX Logo. This information is being provided for the consumers personal, non-commercial use and may not be used for any other purpose. All information subject to change and should be independently verified.
Copyright 2025 METROLIST, INC., DBA RECOLORADO® -- All Rights Reserved 6455 S. Yosemite St., Suite 500 Greenwood Village, CO 80111 USA
Listing information last updated on December 21st, 2025 at 12:18am MST.

