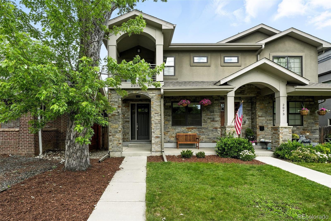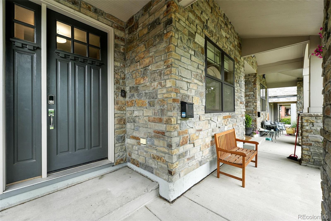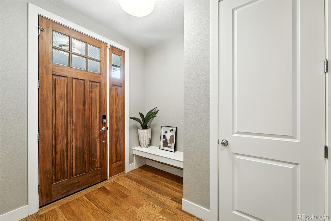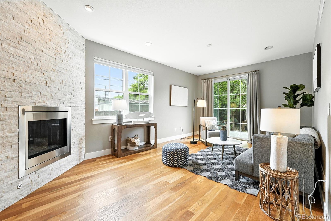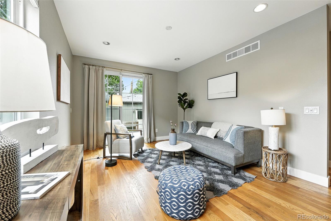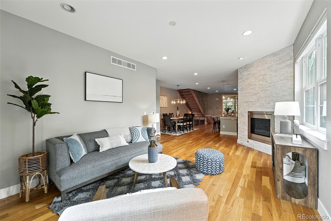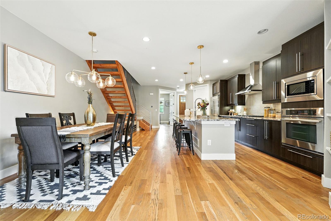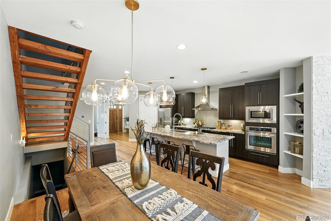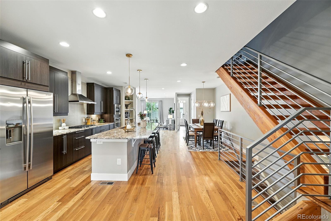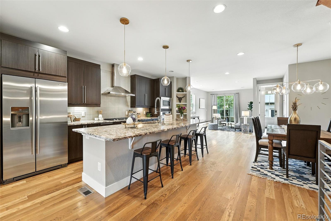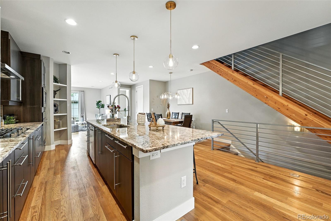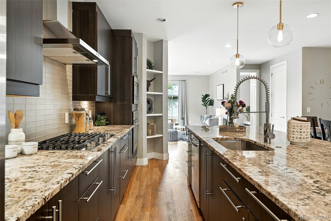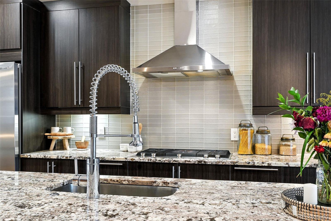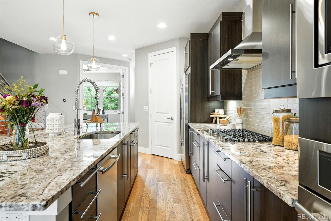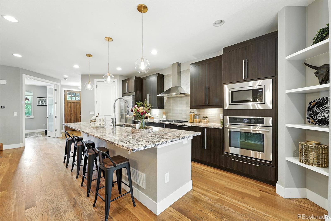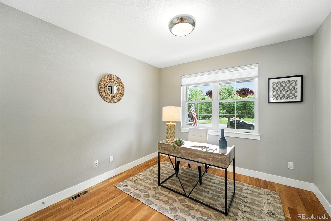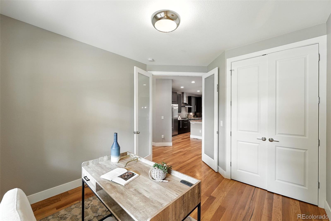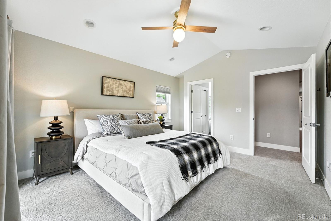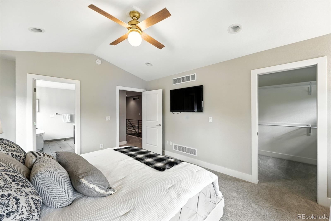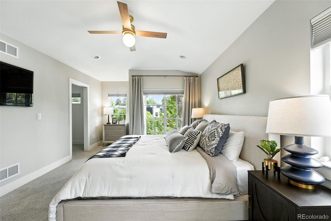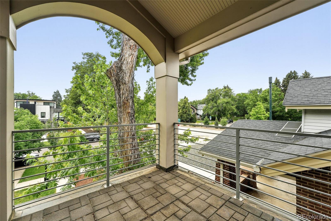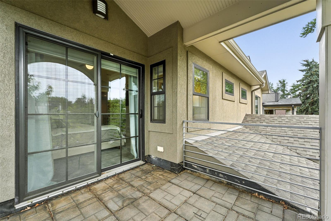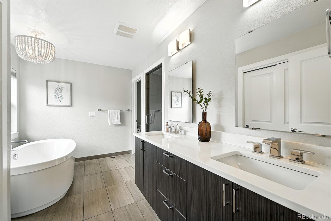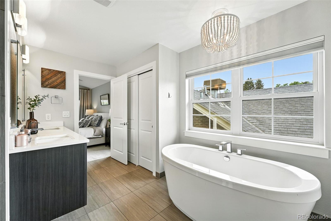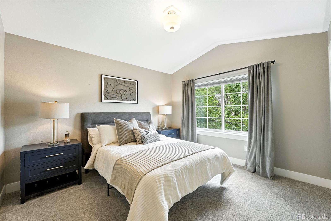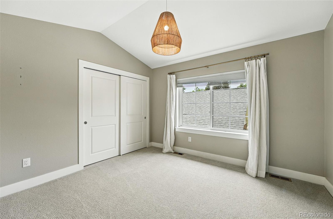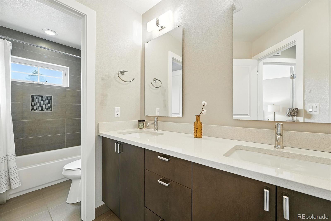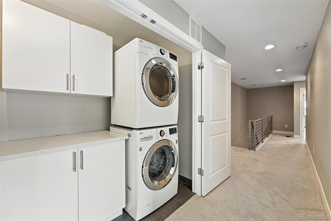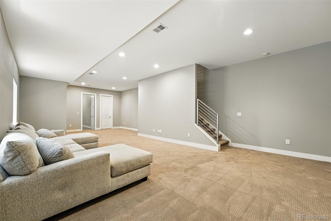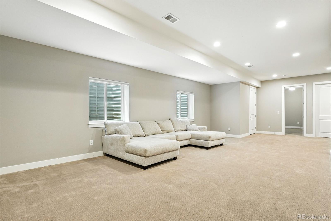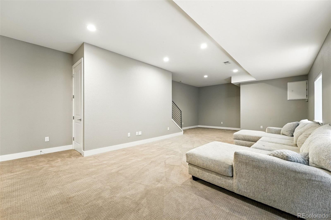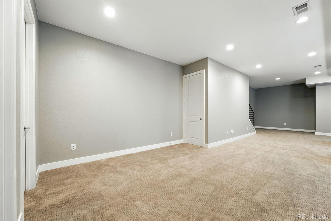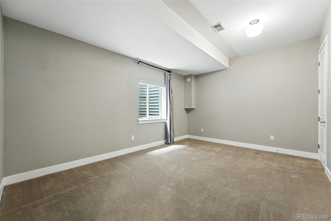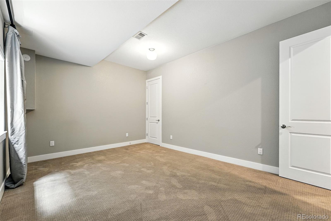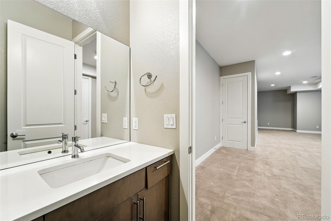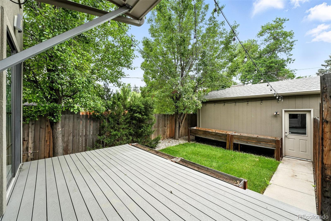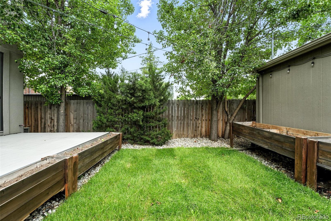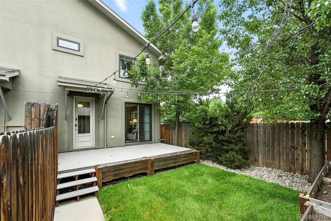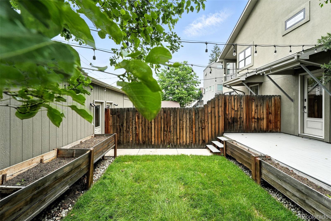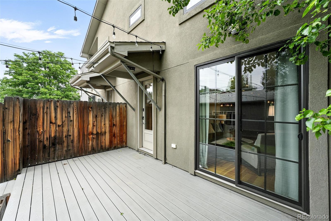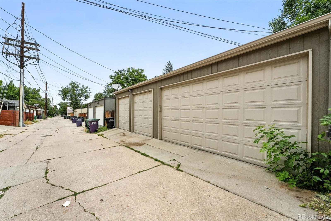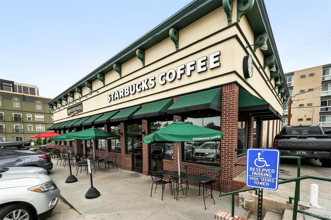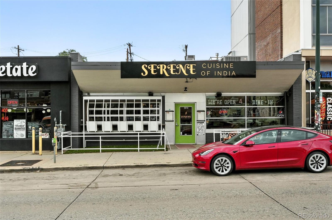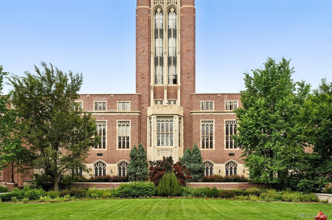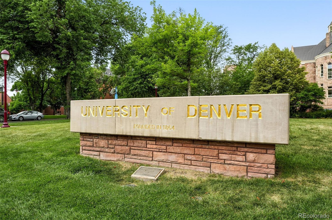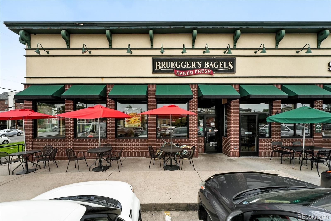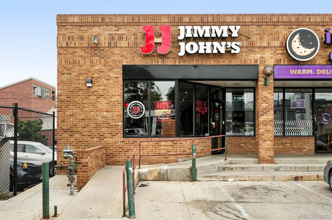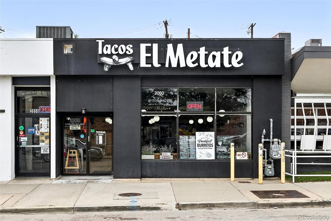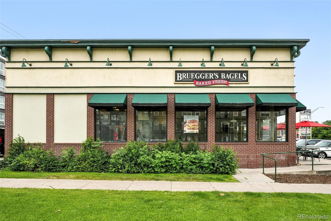Find us on...
Dashboard
- 5 Beds
- 4 Baths
- 3,234 Sqft
- .08 Acres
New Search X
2077 S Clayton Street
An elevated design and unparalleled location converge in this beautifully appointed Observatory Park half duplex. Enter into an open-concept layout defined by hardwood floors, high ceilings, and a versatile neutral color palette that emphasizes the home’s natural light. The dedicated dining space seamlessly connects to a high-end kitchen with an expansive center island and gorgeous granite countertops. An open stairwell welcomes residents into a second level, where a primary suite awaits beneath vaulted ceilings. Private balcony access through sliding glass doors, a vast walk-in closet, and an en-suite bathroom with a soaking tub promotes rejuvenation at every turn. Flexibility is afforded in a versatile lower level with a recreation space. Outside, a private, low-maintenance backyard is surrounded by privacy fencing and anchored by a spacious patio. A prime location places residents in the heart of it all, just moments from DU, restaurants, and nightlife and less than 15 minutes from Cherry Creek, Downtown, and DTC.
Listing Office: Milehimodern 
Essential Information
- MLS® #5769218
- Price$1,075,000
- Bedrooms5
- Bathrooms4.00
- Full Baths3
- Half Baths1
- Square Footage3,234
- Acres0.08
- Year Built2014
- TypeResidential
- Sub-TypeSingle Family Residence
- StatusActive
Community Information
- Address2077 S Clayton Street
- SubdivisionUniversity Park Amd Map
- CityDenver
- CountyDenver
- StateCO
- Zip Code80210
Amenities
- Parking Spaces2
- # of Garages2
Utilities
Electricity Connected, Internet Access (Wired), Natural Gas Connected, Phone Available
Interior
- HeatingForced Air
- CoolingCentral Air
- FireplaceYes
- # of Fireplaces1
- FireplacesGas, Living Room
- StoriesTwo
Interior Features
Built-in Features, Ceiling Fan(s), Eat-in Kitchen, Entrance Foyer, Five Piece Bath, High Ceilings, Kitchen Island, Open Floorplan, Pantry, Primary Suite, Vaulted Ceiling(s), Walk-In Closet(s)
Appliances
Cooktop, Dishwasher, Dryer, Microwave, Oven, Range Hood, Refrigerator, Washer
Exterior
- Lot DescriptionLandscaped, Level
- WindowsWindow Coverings
- RoofComposition
Exterior Features
Balcony, Garden, Lighting, Rain Gutters
School Information
- DistrictDenver 1
- ElementaryUniversity Park
- MiddleMerrill
- HighSouth
Additional Information
- Date ListedJuly 17th, 2025
- ZoningU-TU-C
Listing Details
 Milehimodern
Milehimodern
 Terms and Conditions: The content relating to real estate for sale in this Web site comes in part from the Internet Data eXchange ("IDX") program of METROLIST, INC., DBA RECOLORADO® Real estate listings held by brokers other than RE/MAX Professionals are marked with the IDX Logo. This information is being provided for the consumers personal, non-commercial use and may not be used for any other purpose. All information subject to change and should be independently verified.
Terms and Conditions: The content relating to real estate for sale in this Web site comes in part from the Internet Data eXchange ("IDX") program of METROLIST, INC., DBA RECOLORADO® Real estate listings held by brokers other than RE/MAX Professionals are marked with the IDX Logo. This information is being provided for the consumers personal, non-commercial use and may not be used for any other purpose. All information subject to change and should be independently verified.
Copyright 2025 METROLIST, INC., DBA RECOLORADO® -- All Rights Reserved 6455 S. Yosemite St., Suite 500 Greenwood Village, CO 80111 USA
Listing information last updated on December 18th, 2025 at 3:48pm MST.

