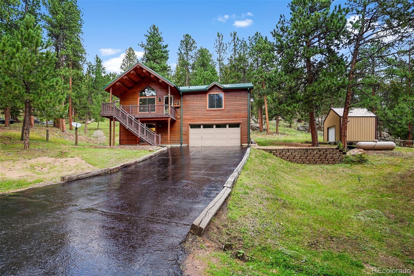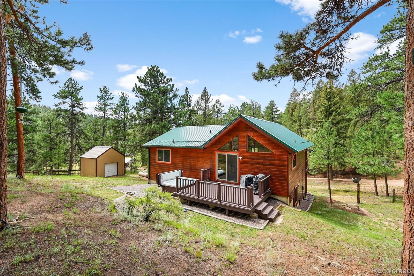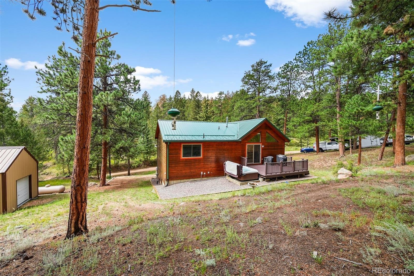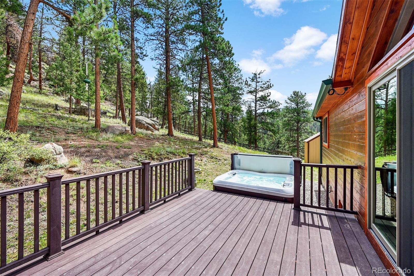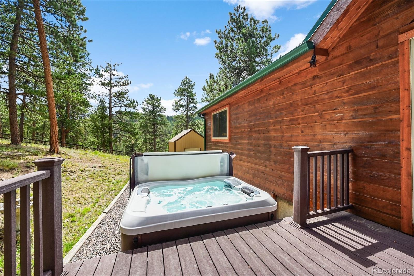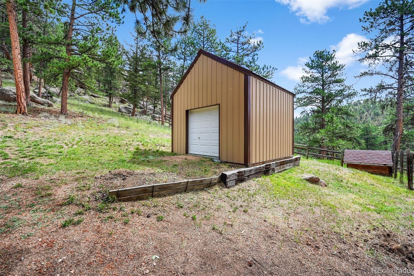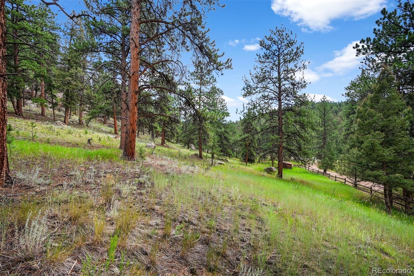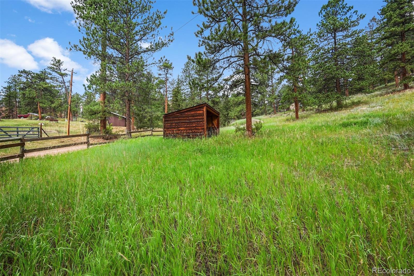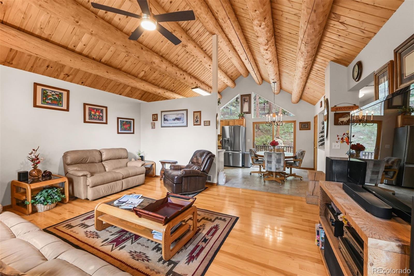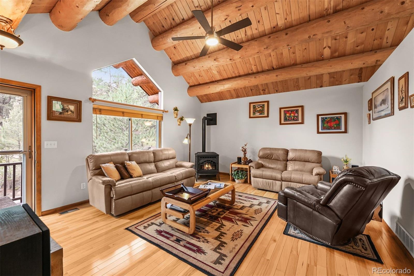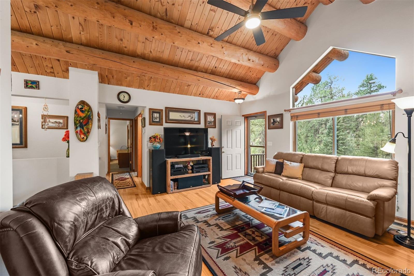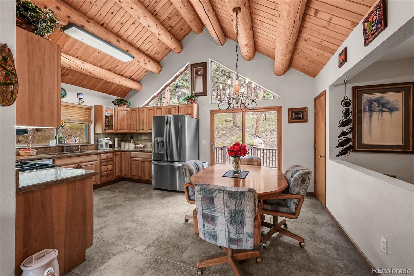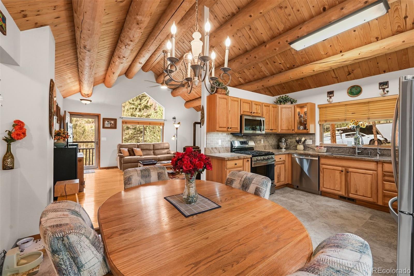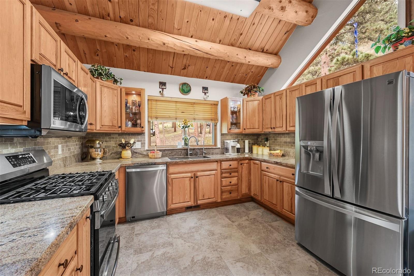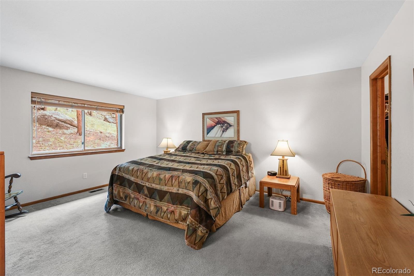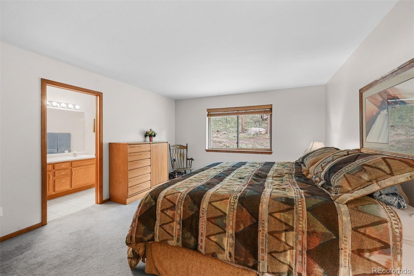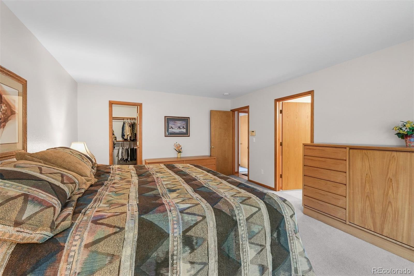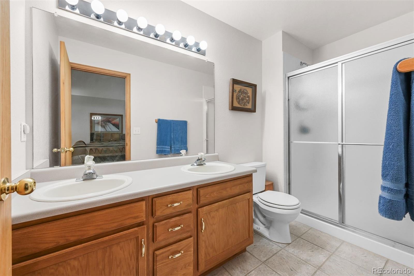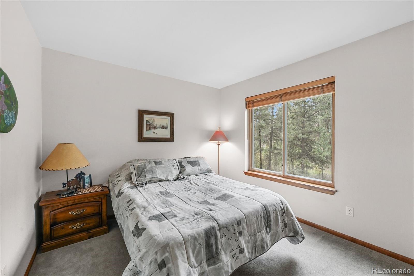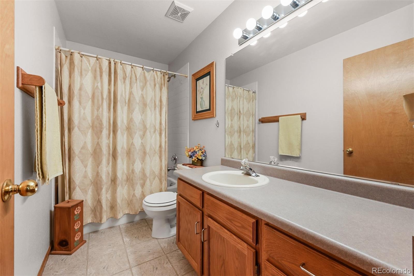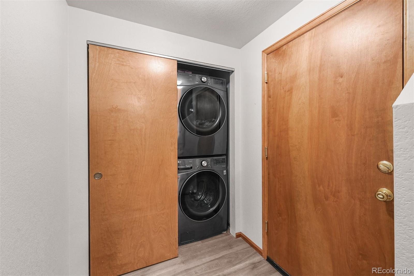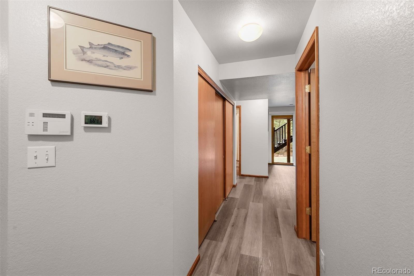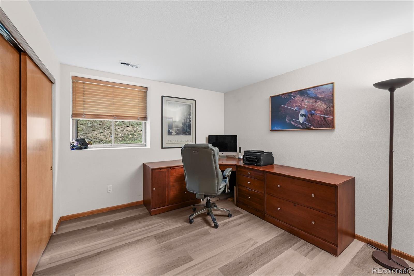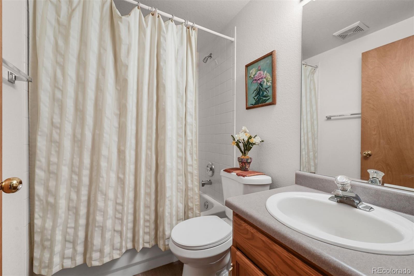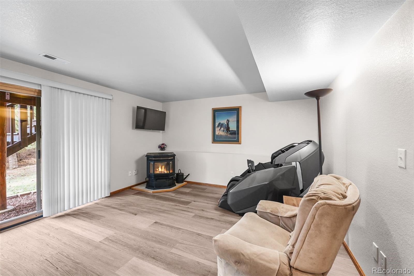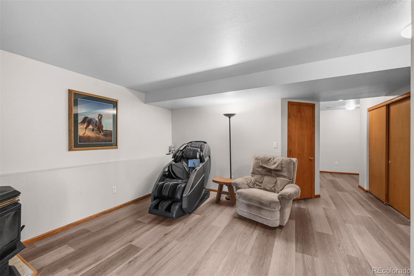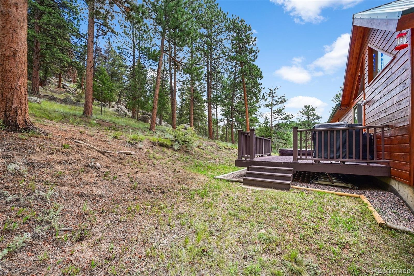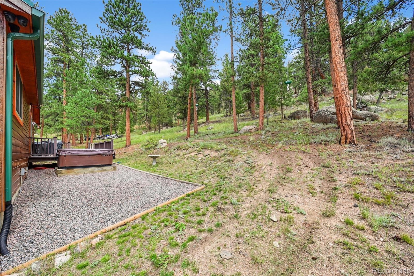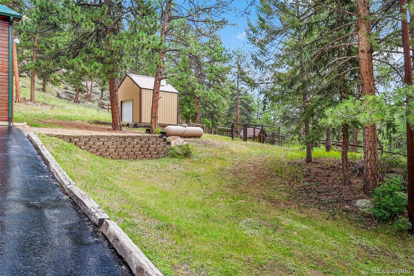Find us on...
Dashboard
- 3 Beds
- 3 Baths
- 1,211 Sqft
- 1.87 Acres
New Search X
12650 Elk Haven Lane
This mountain contemporary raised ranch home offers 3 bedrooms and 3 baths on 1.87 private, gently sloping acres with abundant wildlife. Featuring wood vaulted ceilings, hickory floors, a remodeled kitchen with granite counters, stainless Kenmore Elite appliances, hickory cabinets with slow-close drawers, a main floor primary suite with walk-in closet, a lower-level walk-out with additional living spaces and a 2-car garage. Additional amenities include a freshly stained exterior, newer metal roof, newer gutters and downspouts, newer windows, propane forced air heat, 2 pellet stoves, an attic fan, water softener, reverse osmosis water filtration, a composite deck with hot tub, outdoor camera system, a 13' x 12' metal storage shed, newer well pump, and a household-use well on A-2 zoned property with a loafing shed near the southern boundary of the property. This warm, light-filled house invites the outdoors in. Isn't this what comfortable, convenient Foothill living is all about?
Listing Office: LIV Sotheby's International Realty 
Essential Information
- MLS® #5771932
- Price$715,000
- Bedrooms3
- Bathrooms3.00
- Full Baths2
- Square Footage1,211
- Acres1.87
- Year Built1998
- TypeResidential
- Sub-TypeSingle Family Residence
- StyleTraditional
- StatusActive
Community Information
- Address12650 Elk Haven Lane
- SubdivisionPine Junction
- CityConifer
- CountyJefferson
- StateCO
- Zip Code80433
Amenities
- Parking Spaces2
- ParkingStorage
- # of Garages2
Utilities
Electricity Connected, Natural Gas Available, Propane
Interior
- CoolingAttic Fan
- FireplaceYes
- # of Fireplaces2
- FireplacesPellet Stove
- StoriesOne
Interior Features
Ceiling Fan(s), High Ceilings, Open Floorplan, Pantry, Primary Suite, Hot Tub, Vaulted Ceiling(s), Walk-In Closet(s)
Appliances
Dishwasher, Gas Water Heater, Microwave, Oven, Range, Refrigerator, Self Cleaning Oven, Water Softener
Heating
Forced Air, Pellet Stove, Propane
Exterior
- WindowsDouble Pane Windows
- RoofMetal
- FoundationConcrete Perimeter
Exterior Features
Dog Run, Garden, Private Yard, Rain Gutters, Spa/Hot Tub
Lot Description
Cul-De-Sac, Fire Mitigation, Foothills, Many Trees, Rock Outcropping, Rolling Slope, Secluded, Suitable For Grazing
School Information
- DistrictJefferson County R-1
- ElementaryElk Creek
- MiddleWest Jefferson
- HighConifer
Additional Information
- Date ListedAugust 19th, 2025
- ZoningA-2
Listing Details
LIV Sotheby's International Realty
 Terms and Conditions: The content relating to real estate for sale in this Web site comes in part from the Internet Data eXchange ("IDX") program of METROLIST, INC., DBA RECOLORADO® Real estate listings held by brokers other than RE/MAX Professionals are marked with the IDX Logo. This information is being provided for the consumers personal, non-commercial use and may not be used for any other purpose. All information subject to change and should be independently verified.
Terms and Conditions: The content relating to real estate for sale in this Web site comes in part from the Internet Data eXchange ("IDX") program of METROLIST, INC., DBA RECOLORADO® Real estate listings held by brokers other than RE/MAX Professionals are marked with the IDX Logo. This information is being provided for the consumers personal, non-commercial use and may not be used for any other purpose. All information subject to change and should be independently verified.
Copyright 2025 METROLIST, INC., DBA RECOLORADO® -- All Rights Reserved 6455 S. Yosemite St., Suite 500 Greenwood Village, CO 80111 USA
Listing information last updated on December 30th, 2025 at 11:48am MST.

