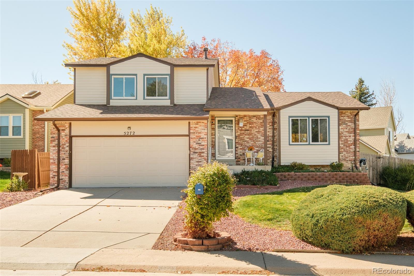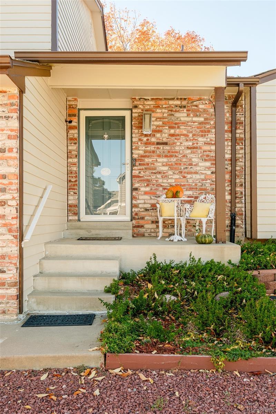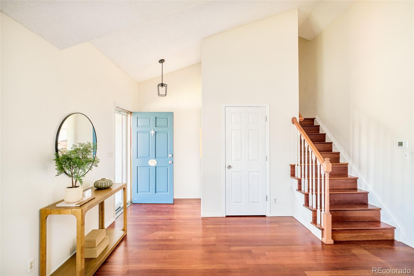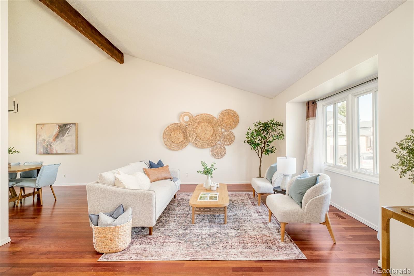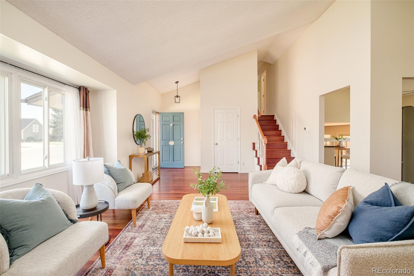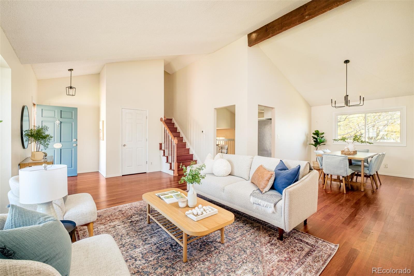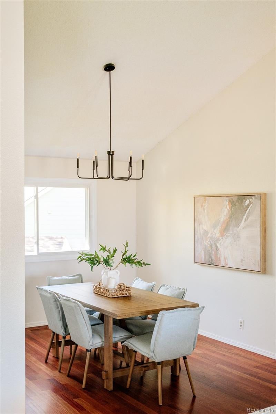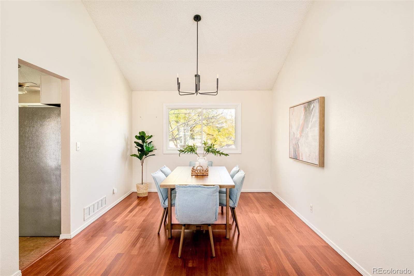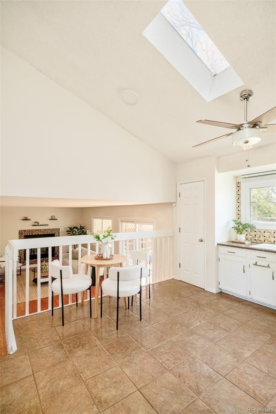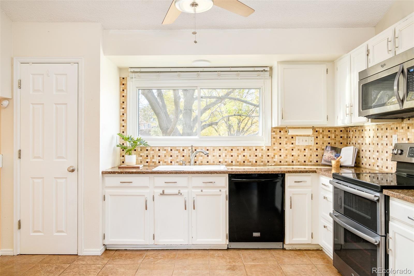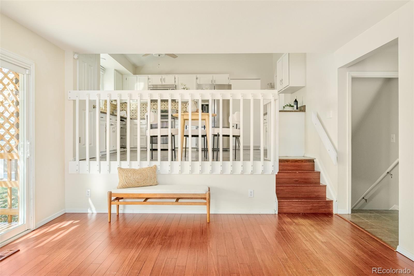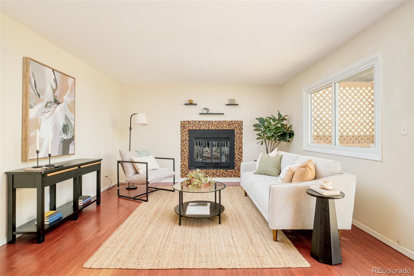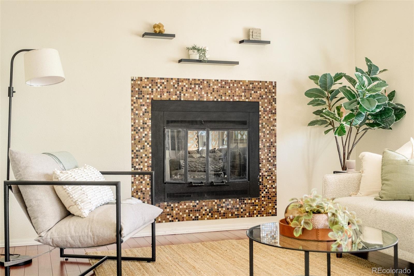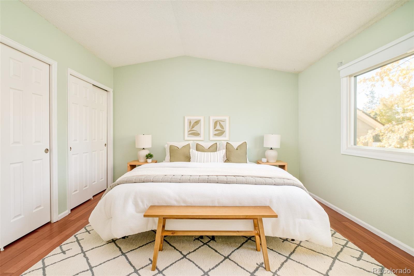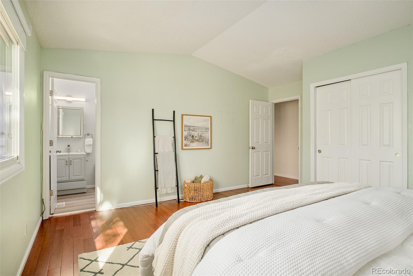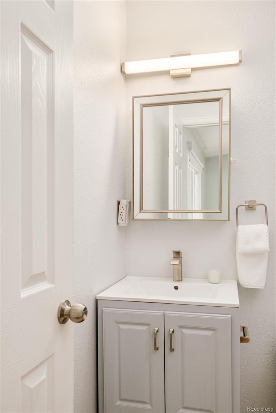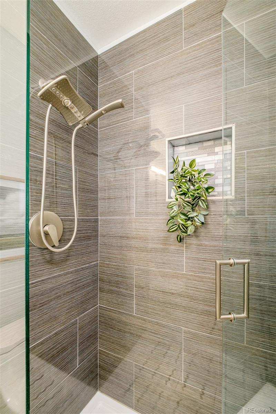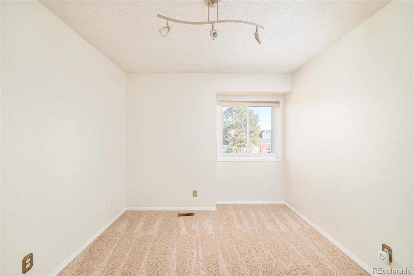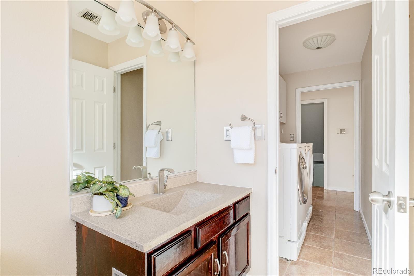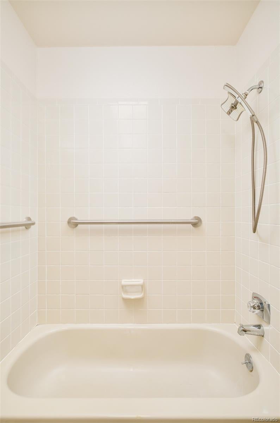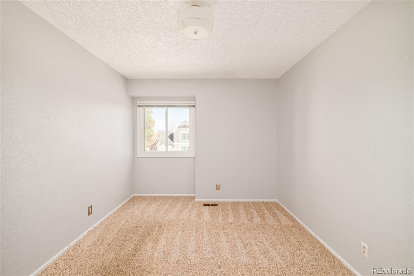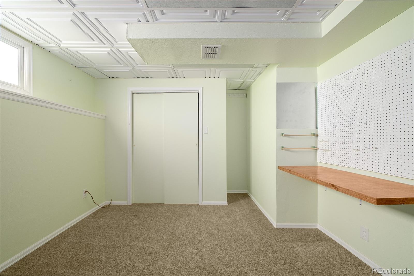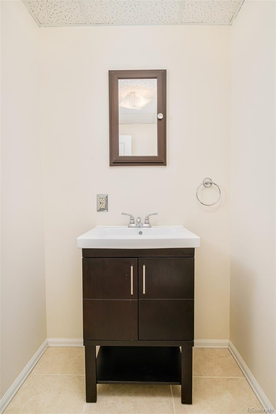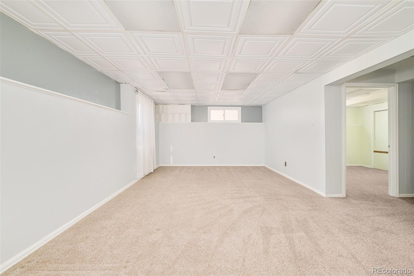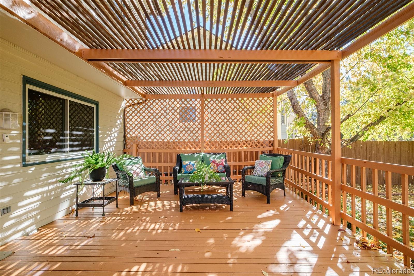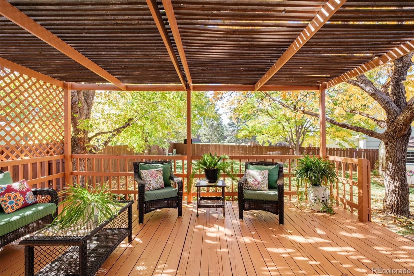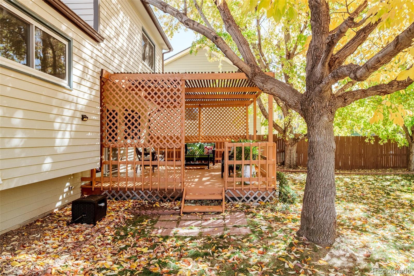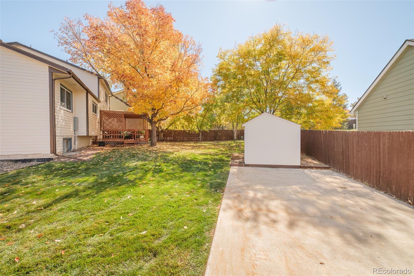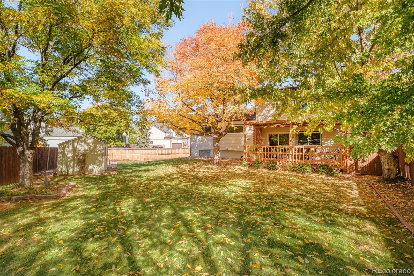Find us on...
Dashboard
- 4 Beds
- 4 Baths
- 2,652 Sqft
- .2 Acres
New Search X
5272 S Zeno Court
Lovingly maintained and set on a large corner lot in a quiet cul-de-sac, this home is surrounded by mature trees and colorful landscaping that create a wonderful sense of space and privacy. Inside, the vaulted living and dining rooms are filled with natural light, offering an inviting setting to gather and entertain. The eat-in kitchen features quartz countertops and an easy flow that’s ideal for both everyday living and hosting. Step outside from the great room to your backyard oasis — a large deck framed by lush gardens and shady trees. It’s the perfect spot for summer evenings, outdoor dining, or simply relaxing in your own private retreat. The upper level boasts a primary suite and 2 additional bedrooms, while the finished basement offers a 4th bedroom (non-conforming) and flexible space for guests, work, or hobbies — perfect as a fitness room, den, or home office. Located within the highly rated Cherry Creek School District, this home is part of a welcoming community with access to a clubhouse, pool, and tennis courts. Conveniently close to shopping, restaurants, and neighborhood parks, it offers the best of comfort, convenience, and care. With newer HVAC and a recently replaced roof, this move-in-ready home shows true pride of ownership — nothing left to do but settle in and enjoy. RV parking is an added bonus.
Listing Office: Milehimodern 
Essential Information
- MLS® #5779174
- Price$550,000
- Bedrooms4
- Bathrooms4.00
- Full Baths1
- Half Baths2
- Square Footage2,652
- Acres0.20
- Year Built1984
- TypeResidential
- Sub-TypeSingle Family Residence
- StyleTraditional
- StatusActive
Community Information
- Address5272 S Zeno Court
- SubdivisionSmoky Hill
- CityCentennial
- CountyArapahoe
- StateCO
- Zip Code80015
Amenities
- Parking Spaces3
- # of Garages2
Amenities
Clubhouse, Pool, Tennis Court(s)
Utilities
Cable Available, Electricity Connected, Internet Access (Wired), Natural Gas Connected, Phone Available
Interior
- HeatingForced Air
- CoolingCentral Air
- FireplaceYes
- FireplacesGas, Great Room
- StoriesMulti/Split
Interior Features
Ceiling Fan(s), Eat-in Kitchen, Open Floorplan, Pantry, Primary Suite, Quartz Counters, Radon Mitigation System, Smoke Free, Vaulted Ceiling(s)
Appliances
Dishwasher, Disposal, Double Oven, Dryer, Oven, Refrigerator, Washer
Exterior
- Exterior FeaturesGarden
- WindowsDouble Pane Windows
- RoofComposition
School Information
- DistrictCherry Creek 5
- ElementaryMeadow Point
- MiddleFalcon Creek
- HighGrandview
Additional Information
- Date ListedOctober 24th, 2025
Listing Details
 Milehimodern
Milehimodern
 Terms and Conditions: The content relating to real estate for sale in this Web site comes in part from the Internet Data eXchange ("IDX") program of METROLIST, INC., DBA RECOLORADO® Real estate listings held by brokers other than RE/MAX Professionals are marked with the IDX Logo. This information is being provided for the consumers personal, non-commercial use and may not be used for any other purpose. All information subject to change and should be independently verified.
Terms and Conditions: The content relating to real estate for sale in this Web site comes in part from the Internet Data eXchange ("IDX") program of METROLIST, INC., DBA RECOLORADO® Real estate listings held by brokers other than RE/MAX Professionals are marked with the IDX Logo. This information is being provided for the consumers personal, non-commercial use and may not be used for any other purpose. All information subject to change and should be independently verified.
Copyright 2025 METROLIST, INC., DBA RECOLORADO® -- All Rights Reserved 6455 S. Yosemite St., Suite 500 Greenwood Village, CO 80111 USA
Listing information last updated on November 1st, 2025 at 5:03am MDT.

