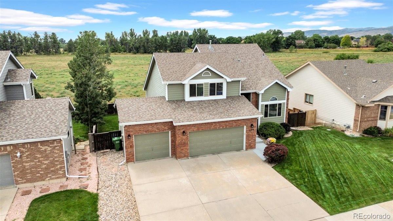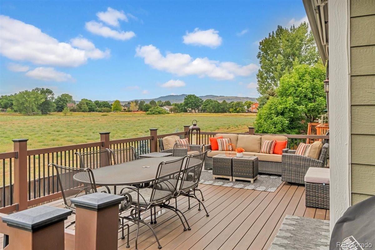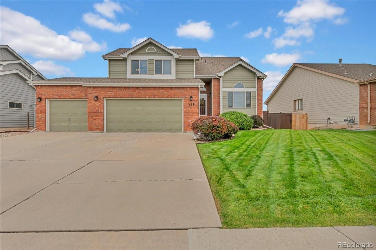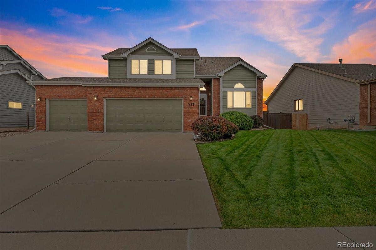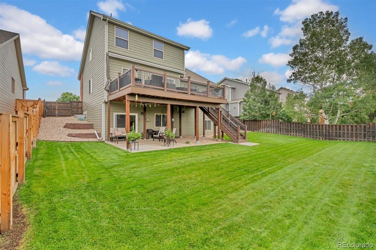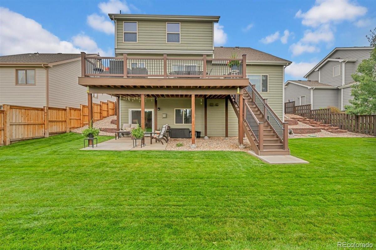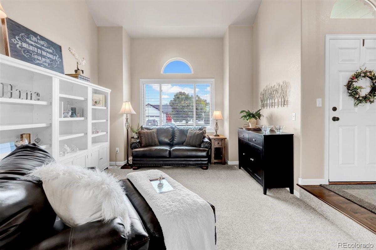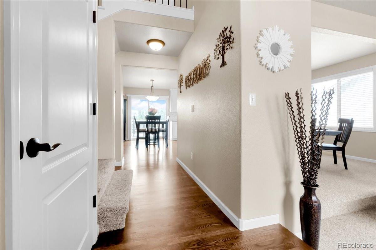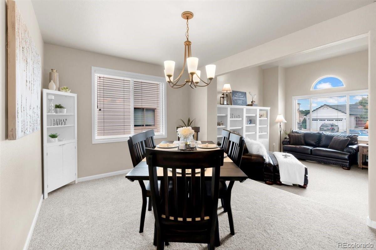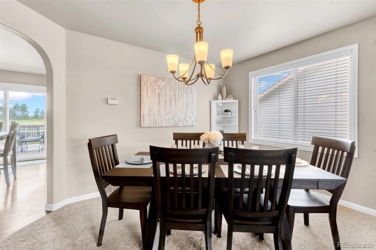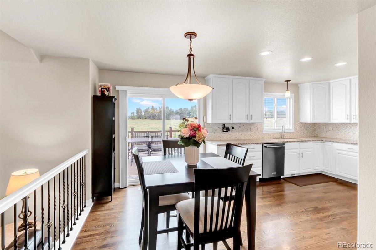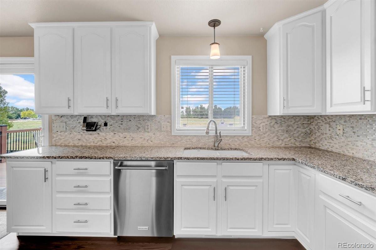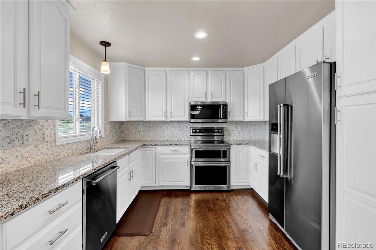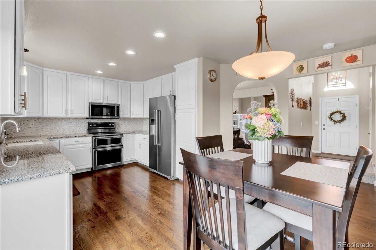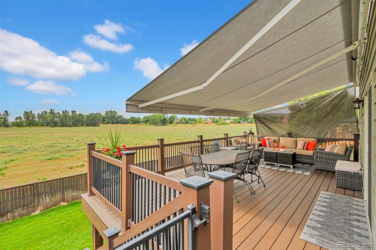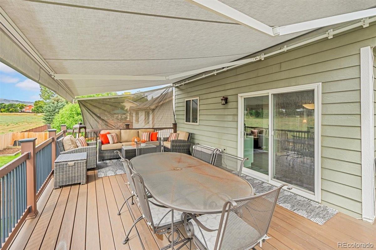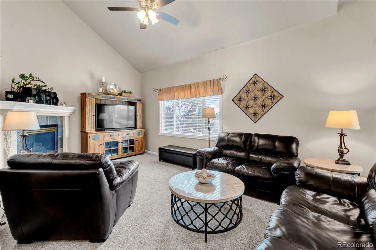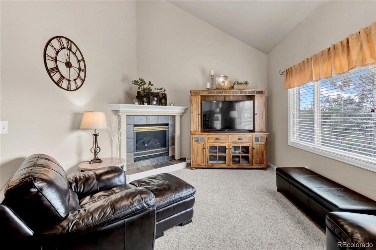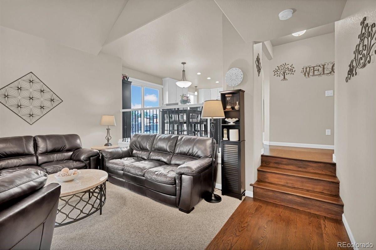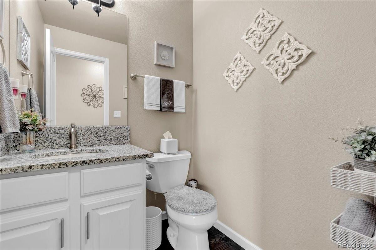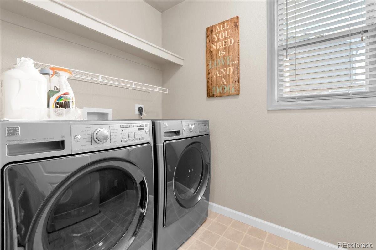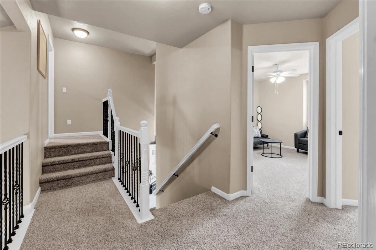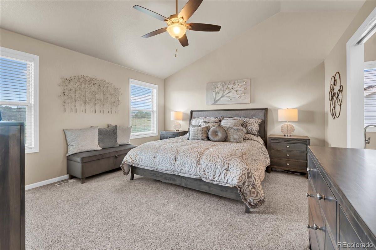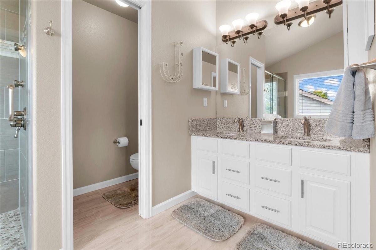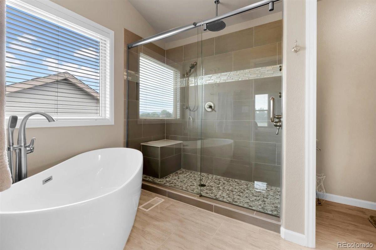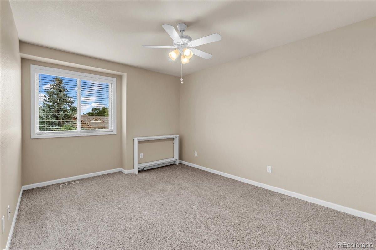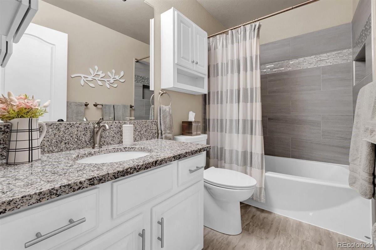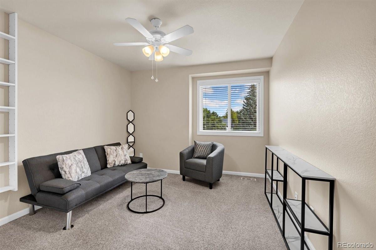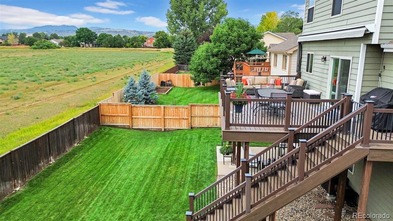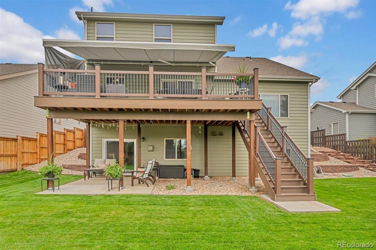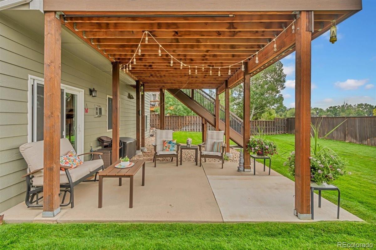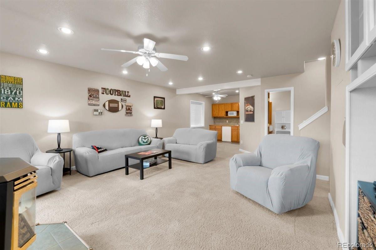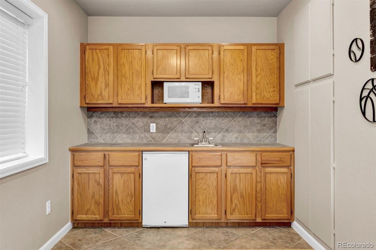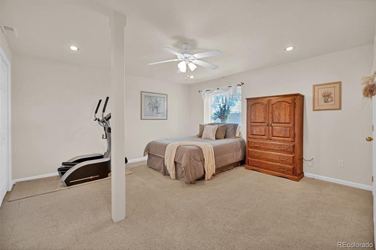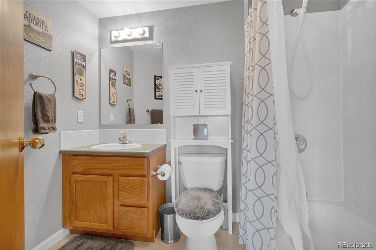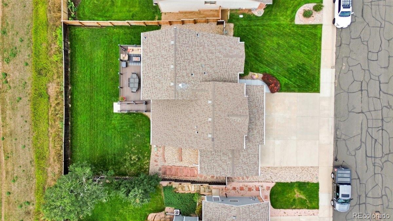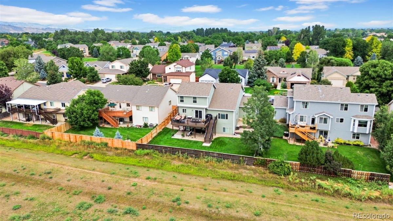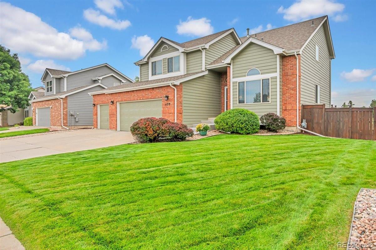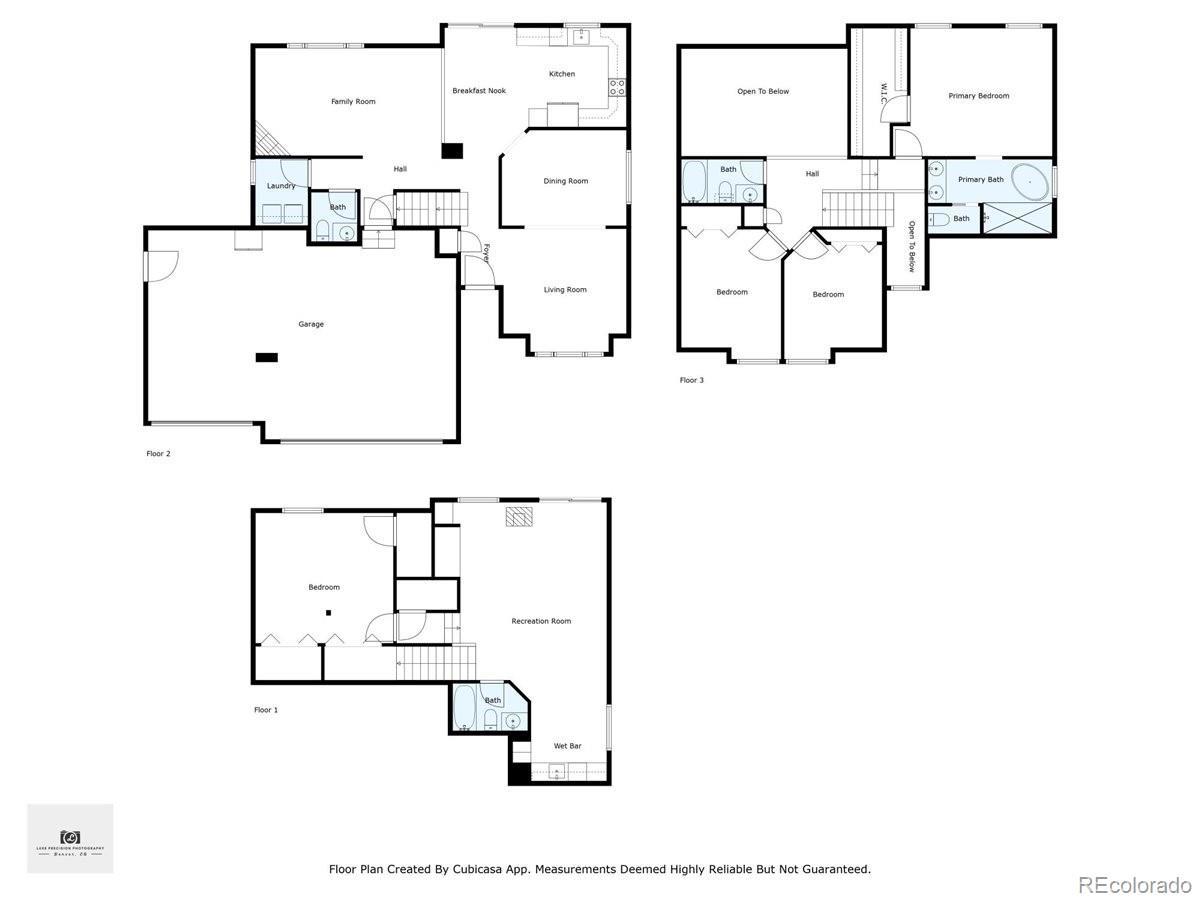Find us on...
Dashboard
- 4 Beds
- 4 Baths
- 2,874 Sqft
- .18 Acres
New Search X
1139 Lakecrest Court
Welcome to 1139 Lakecrest Court, a beautifully remodeled 4-bedroom, 4-bathroom home with 2,874 sq ft of living space and stunning mountain views. Backing to open space in a highly sought-after Fort Collins neighborhood, this property offers both luxury and lifestyle. The fully remodeled kitchen features upgraded KitchenAid appliances, double oven, granite countertops, updated cabinets, and stylish fixtures. Vaulted ceilings, new carpet, and refinished hardwood floors throughout, with a bright family room and gas fireplace creating a warm, modern feel. The private upstairs primary suite boasts vaulted ceilings, a walk-in closet, and a remodeled spa-like en suite bathroom. A finished walk-out basement with wet bar, fireplace, spacious bedroom, and full bath provides the perfect space for entertaining or guests. Enjoy year-round sunshine on the new expansive composite deck with electric retractable awning, or relax in the well-maintained backyard backing up to open space. An oversized 3-car garage, new concrete walkway, and smart garage door opener add convenience. Just steps from Westfield Park and neighboring schools, and minutes to Horsetooth Reservoir, Foothills Mall, and Old Town, this home combines elegant upgrades with an unbeatable location.
Listing Office: Keller Williams Realty Northern Colorado 
Essential Information
- MLS® #5781121
- Price$775,000
- Bedrooms4
- Bathrooms4.00
- Full Baths3
- Half Baths1
- Square Footage2,874
- Acres0.18
- Year Built1998
- TypeResidential
- Sub-TypeSingle Family Residence
- StatusPending
Community Information
- Address1139 Lakecrest Court
- SubdivisionMountain Ridge Farms
- CityFort Collins
- CountyLarimer
- StateCO
- Zip Code80526
Amenities
- Parking Spaces3
- # of Garages3
- ViewMountain(s), Plains
Interior
- HeatingForced Air
- FireplaceYes
- FireplacesBasement, Gas, Living Room
- StoriesTwo
Interior Features
Five Piece Bath, Granite Counters, High Ceilings, Primary Suite, Wet Bar
Appliances
Dishwasher, Disposal, Double Oven, Freezer, Gas Water Heater, Microwave, Range, Refrigerator, Self Cleaning Oven
Cooling
Air Conditioning-Room, Central Air, Other
Exterior
- Exterior FeaturesPrivate Yard
- RoofComposition
Lot Description
Borders Public Land, Cul-De-Sac, Irrigated, Landscaped, Open Space, Sloped, Sprinklers In Front, Sprinklers In Rear
School Information
- DistrictPoudre R-1
- ElementaryJohnson
- MiddleWebber
- HighRocky Mountain
Additional Information
- Date ListedSeptember 4th, 2025
- ZoningRL
Listing Details
Keller Williams Realty Northern Colorado
 Terms and Conditions: The content relating to real estate for sale in this Web site comes in part from the Internet Data eXchange ("IDX") program of METROLIST, INC., DBA RECOLORADO® Real estate listings held by brokers other than RE/MAX Professionals are marked with the IDX Logo. This information is being provided for the consumers personal, non-commercial use and may not be used for any other purpose. All information subject to change and should be independently verified.
Terms and Conditions: The content relating to real estate for sale in this Web site comes in part from the Internet Data eXchange ("IDX") program of METROLIST, INC., DBA RECOLORADO® Real estate listings held by brokers other than RE/MAX Professionals are marked with the IDX Logo. This information is being provided for the consumers personal, non-commercial use and may not be used for any other purpose. All information subject to change and should be independently verified.
Copyright 2025 METROLIST, INC., DBA RECOLORADO® -- All Rights Reserved 6455 S. Yosemite St., Suite 500 Greenwood Village, CO 80111 USA
Listing information last updated on December 1st, 2025 at 7:48pm MST.

