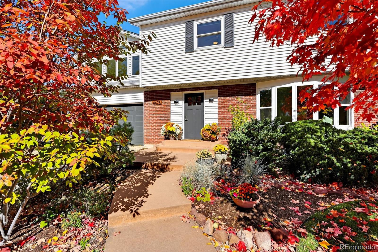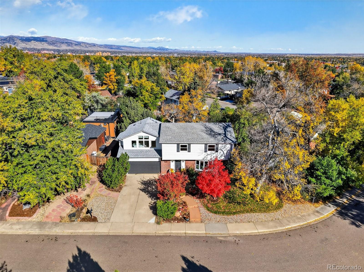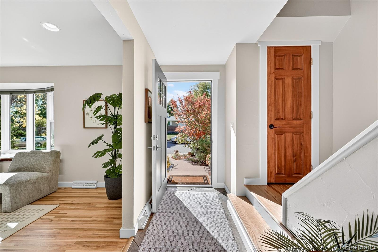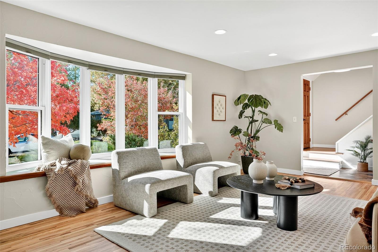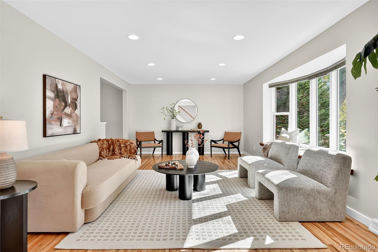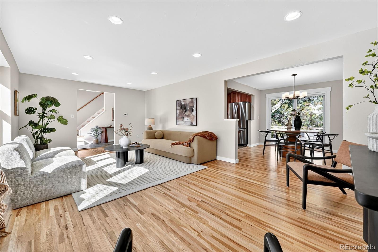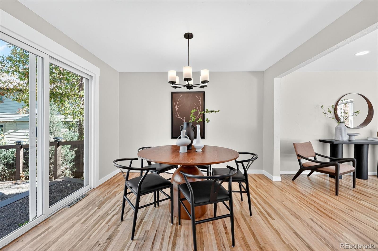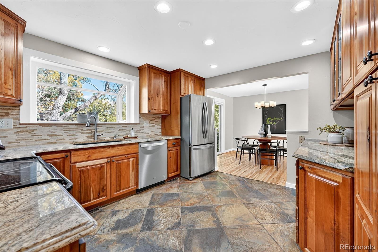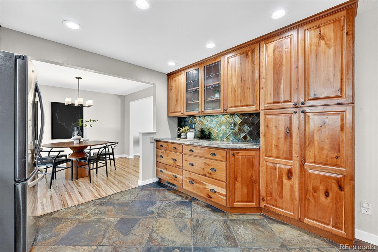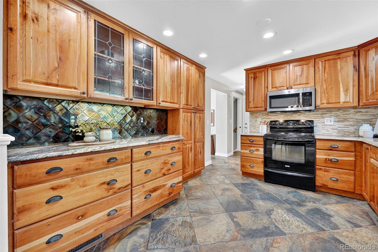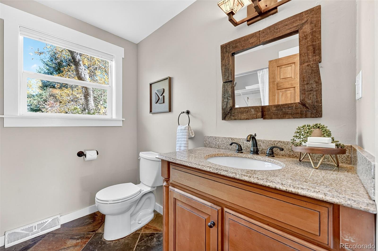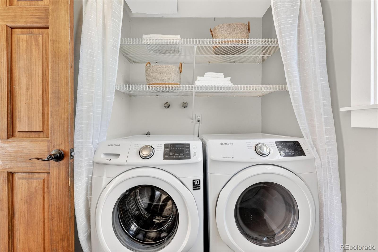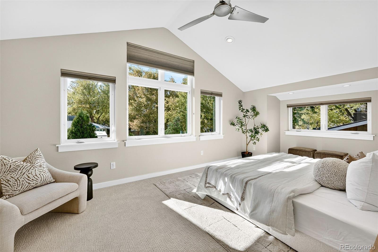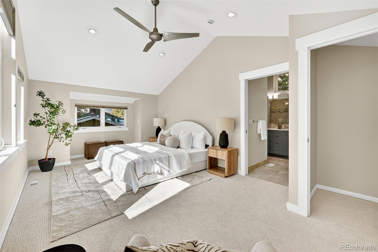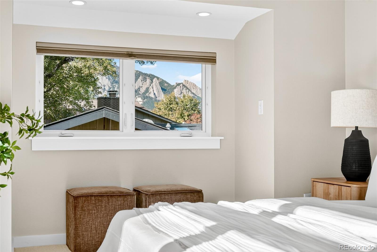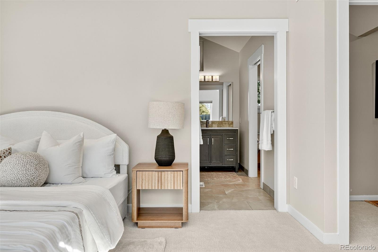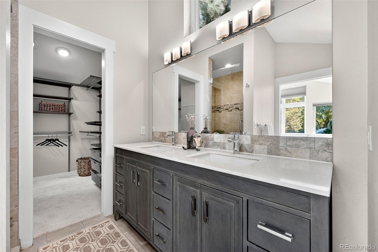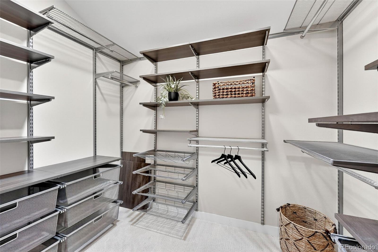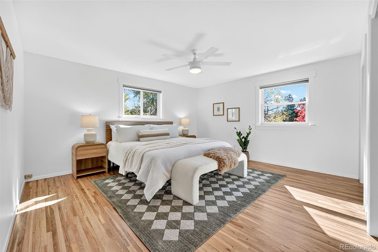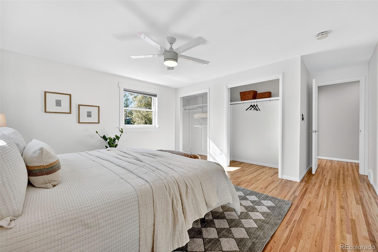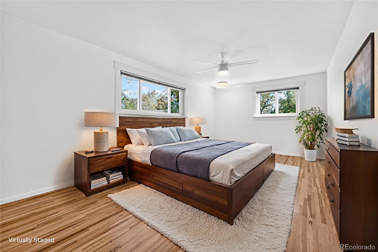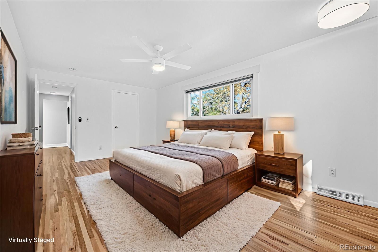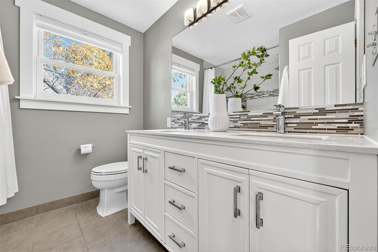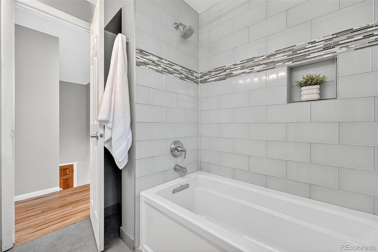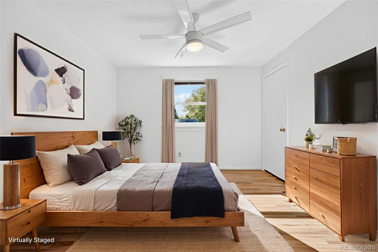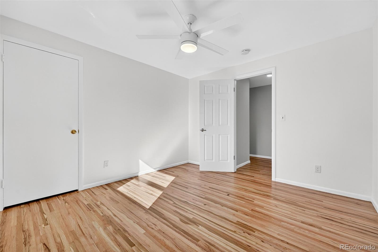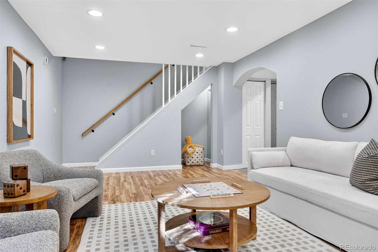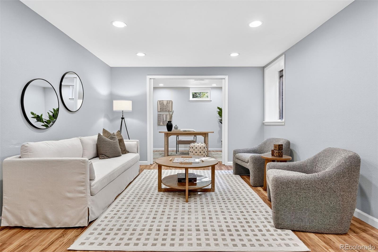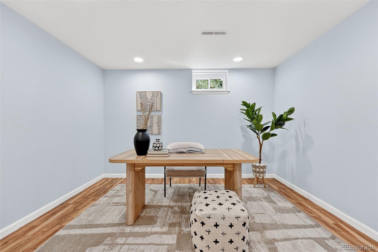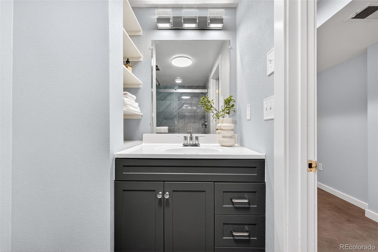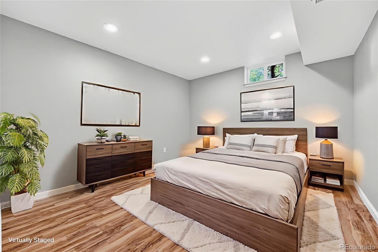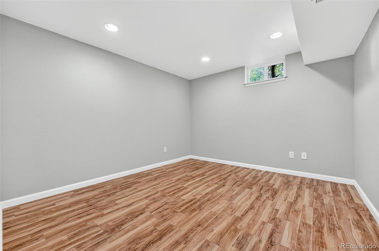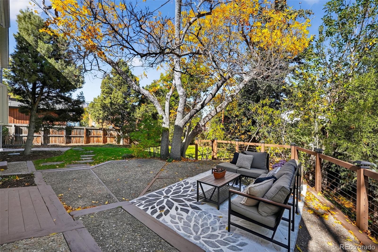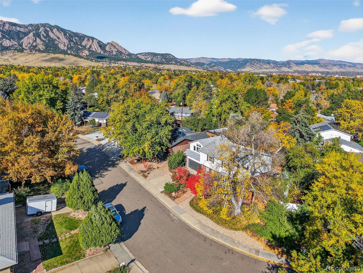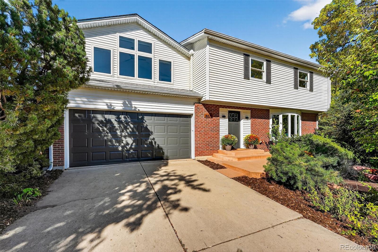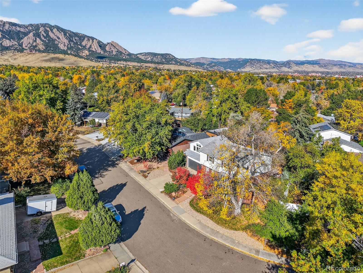Find us on...
Dashboard
- 6 Beds
- 4 Baths
- 2,870 Sqft
- .2 Acres
New Search X
4475 Hastings Drive
This is it! The one you've been waiting for. Nestled in a lovely pocket of Table Mesa, this thoughtfully updated 2-story home offers generous space & versatility. Sun-drenched living room w/HW floors anchored by a large bay window flows into the dining room with space enough to hold your every-day breakfasts & most joyful gatherings. Dining room opens to updated kitchen with ample storage, counterspace, great layout & garden window overlooking yard. Main floor has great flow, powder room & laundry. Upstairs, you'll find an amazing primary ensuite retreat w/ vaulted ceilings, luxurious bath & walk in closet. 3 additional bedrooms, all generously sized with hw floors & second updated bathroom round out the upstairs. Lower level offers flexibility & fun with a family room/den, 2 bedrooms & updated bath. Great storage room as well! Hard to find attached 2-car garage. Fully fenced back yard w/mature landscaping is private & peaceful with a fun view of the flatirons from the patio. All this in walking distance to schools, restaurants, Viele Lake & shopping. CHOICE SCHOOLS - Mesa & Bear Creek Elementary! Quick ride to Marshall Mesa & just minutes from some of Boulder's best hiking trails! This home is an absolute GEM.
Listing Office: Live West Realty 
Essential Information
- MLS® #5783619
- Price$1,549,000
- Bedrooms6
- Bathrooms4.00
- Full Baths1
- Half Baths1
- Square Footage2,870
- Acres0.20
- Year Built1966
- TypeResidential
- Sub-TypeSingle Family Residence
- StatusActive
Community Information
- Address4475 Hastings Drive
- SubdivisionTable Mesa 2
- CityBoulder
- CountyBoulder
- StateCO
- Zip Code80305
Amenities
- Parking Spaces4
- ParkingConcrete
- # of Garages2
- ViewMountain(s)
Interior
- HeatingForced Air
- CoolingNone
- StoriesTwo
Interior Features
Ceiling Fan(s), Granite Counters, High Ceilings, Primary Suite, Vaulted Ceiling(s), Walk-In Closet(s)
Appliances
Dishwasher, Disposal, Dryer, Microwave, Range, Washer
Exterior
- Exterior FeaturesPrivate Yard, Rain Gutters
- WindowsBay Window(s), Egress Windows
- RoofShingle
Lot Description
Irrigated, Landscaped, Near Public Transit, Sprinklers In Front, Sprinklers In Rear
School Information
- DistrictBoulder Valley RE 2
- ElementaryBear Creek
- MiddleSouthern Hills
- HighFairview
Additional Information
- Date ListedOctober 18th, 2025
Listing Details
 Live West Realty
Live West Realty
 Terms and Conditions: The content relating to real estate for sale in this Web site comes in part from the Internet Data eXchange ("IDX") program of METROLIST, INC., DBA RECOLORADO® Real estate listings held by brokers other than RE/MAX Professionals are marked with the IDX Logo. This information is being provided for the consumers personal, non-commercial use and may not be used for any other purpose. All information subject to change and should be independently verified.
Terms and Conditions: The content relating to real estate for sale in this Web site comes in part from the Internet Data eXchange ("IDX") program of METROLIST, INC., DBA RECOLORADO® Real estate listings held by brokers other than RE/MAX Professionals are marked with the IDX Logo. This information is being provided for the consumers personal, non-commercial use and may not be used for any other purpose. All information subject to change and should be independently verified.
Copyright 2025 METROLIST, INC., DBA RECOLORADO® -- All Rights Reserved 6455 S. Yosemite St., Suite 500 Greenwood Village, CO 80111 USA
Listing information last updated on October 29th, 2025 at 6:48pm MDT.

