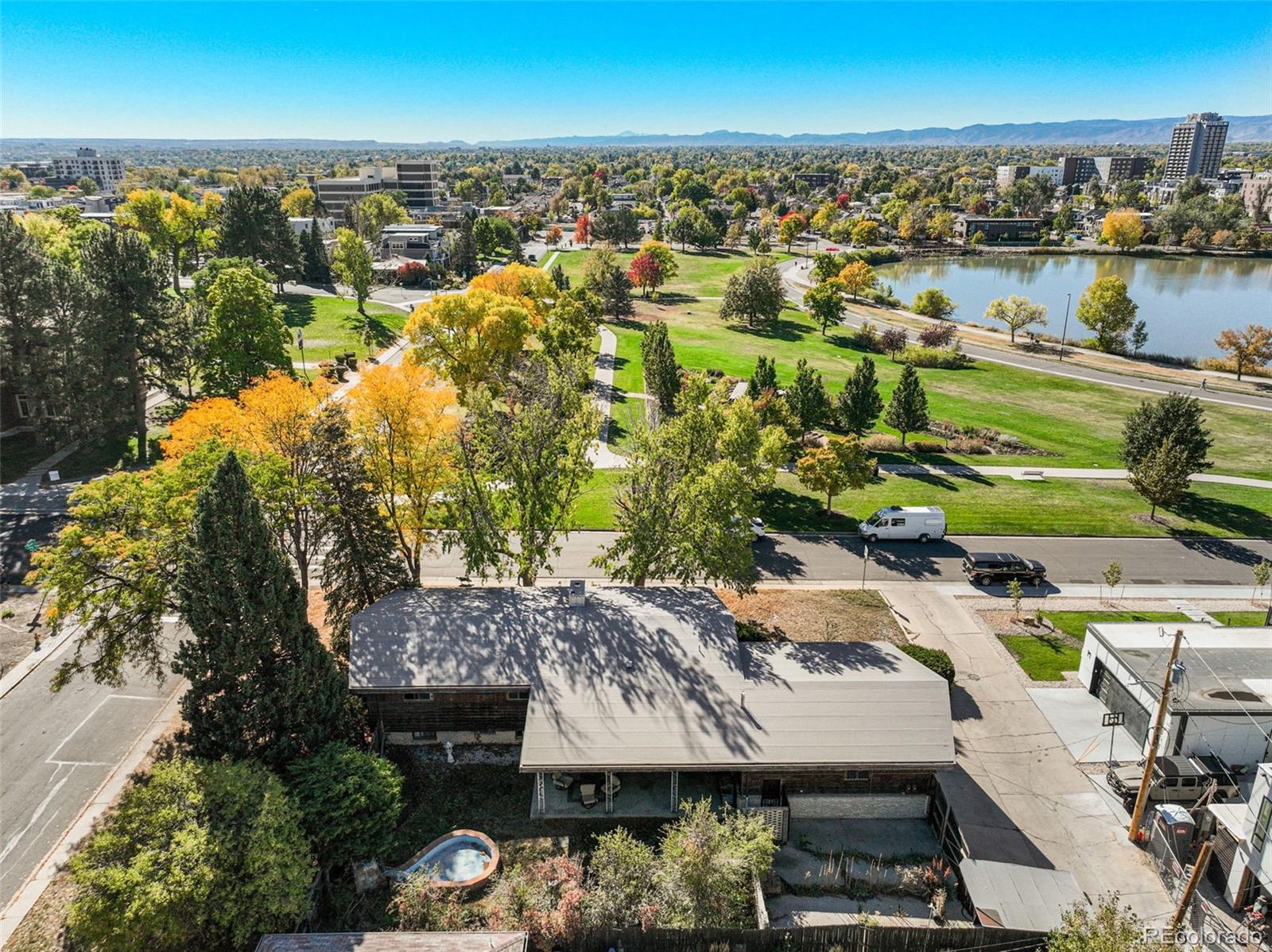Find us on...
Dashboard
- 5 Beds
- 3 Baths
- 3,083 Sqft
- .24 Acres
New Search X
1901 Meade Street
CALLING ALL LOCATION AFICIONADOS WITH POSSIBLY THE BEST LOCATION OF THE SEASON! We've got a one of a kind Mid Century Modern elevated ranch home fronting the east shore of Sloane's Lake and overlooking the Melrose Inspiration Gardens with those phenomenal views that just don't come along often! With some of the most expansive and forever unobstructed southwestern views of the Sloans Lake and the mountains one can get, this home sits on a bright, sunny, and flat corner lot measuring almost a quarter of an acre (10,300sf), and is surrounded by lots that have already been redeveloped. Its perfect for a thoughtful renovation to restore its mid century glory, or ripe for that popped top or a complete scrape and new build. The custom home was built for the family of the original architect/builder and has original details still intact including the original office with drafting table and blueprint storage and even a film projector space under the stairs. Rooms are spacious and brightly lit even in the garden level basement. Bathrooms have those fun original pink, yellow, and blue fixtures. And the attached 3 car garage plus 5 additional drive way spaces are a huge urban bonus. Unique cedar siding and contemporary stacked brick accents are intact and the large wrap around porch offers that FRONT ROW SEAT TO A TRULY AWE INSPIRING VIEW.
Listing Office: Compass - Denver 
Essential Information
- MLS® #5787103
- Price$1,650,000
- Bedrooms5
- Bathrooms3.00
- Full Baths3
- Square Footage3,083
- Acres0.24
- Year Built1962
- TypeResidential
- Sub-TypeSingle Family Residence
- StyleMid-Century Modern
- StatusPending
Community Information
- Address1901 Meade Street
- SubdivisionSloan's Lake
- CityDenver
- CountyDenver
- StateCO
- Zip Code80204
Amenities
- Parking Spaces3
- ParkingConcrete, Storage
- # of Garages3
- ViewLake, Mountain(s), Water
- Is WaterfrontYes
- WaterfrontLake Front
Utilities
Electricity Connected, Natural Gas Connected
Interior
- HeatingHot Water, Natural Gas
- CoolingEvaporative Cooling
- FireplaceYes
- # of Fireplaces1
- FireplacesLiving Room, Wood Burning
- StoriesBi-Level
Interior Features
Built-in Features, Ceiling Fan(s), Entrance Foyer, Laminate Counters
Appliances
Cooktop, Dishwasher, Dryer, Gas Water Heater, Oven, Refrigerator, Washer
Exterior
- Exterior FeaturesBalcony, Private Yard
- Lot DescriptionCorner Lot, Level
- RoofUnknown
School Information
- DistrictDenver 1
- ElementaryBrown
- MiddleStrive Lake
- HighNorth
Additional Information
- Date ListedMarch 6th, 2025
- ZoningU-SU-C
Listing Details
 Compass - Denver
Compass - Denver
 Terms and Conditions: The content relating to real estate for sale in this Web site comes in part from the Internet Data eXchange ("IDX") program of METROLIST, INC., DBA RECOLORADO® Real estate listings held by brokers other than RE/MAX Professionals are marked with the IDX Logo. This information is being provided for the consumers personal, non-commercial use and may not be used for any other purpose. All information subject to change and should be independently verified.
Terms and Conditions: The content relating to real estate for sale in this Web site comes in part from the Internet Data eXchange ("IDX") program of METROLIST, INC., DBA RECOLORADO® Real estate listings held by brokers other than RE/MAX Professionals are marked with the IDX Logo. This information is being provided for the consumers personal, non-commercial use and may not be used for any other purpose. All information subject to change and should be independently verified.
Copyright 2025 METROLIST, INC., DBA RECOLORADO® -- All Rights Reserved 6455 S. Yosemite St., Suite 500 Greenwood Village, CO 80111 USA
Listing information last updated on June 15th, 2025 at 7:48am MDT.






















