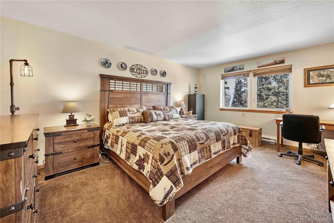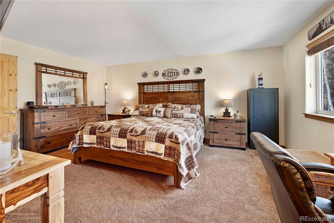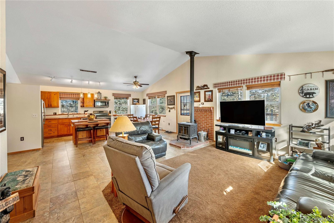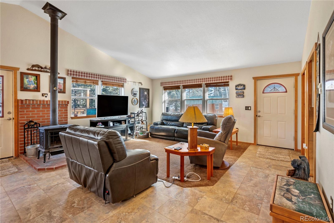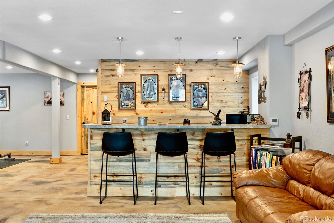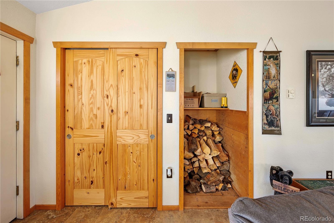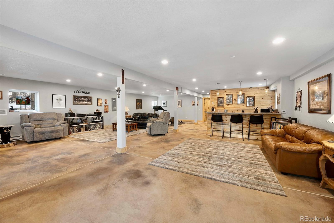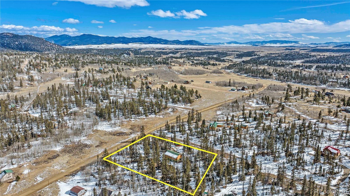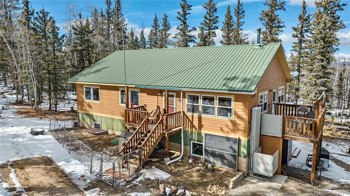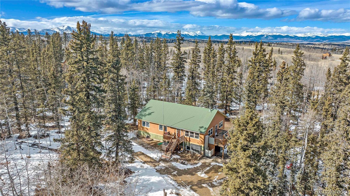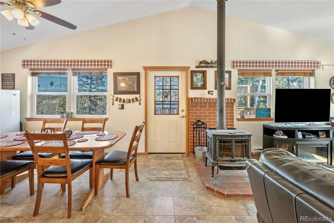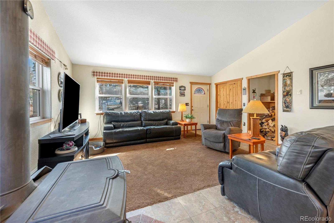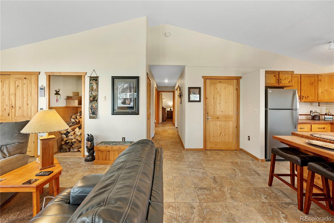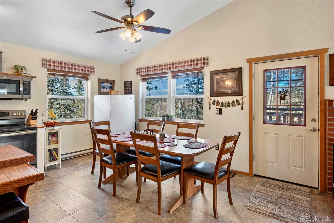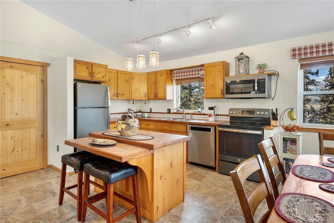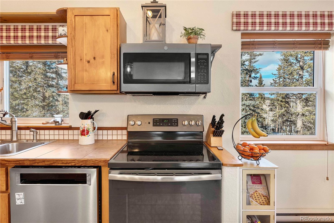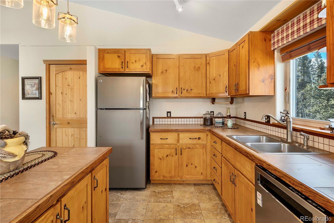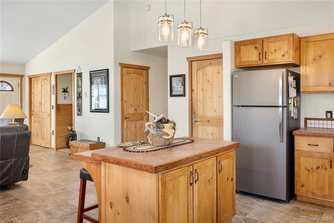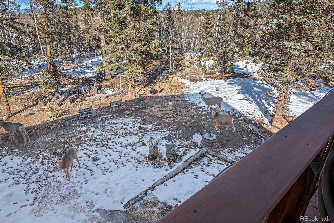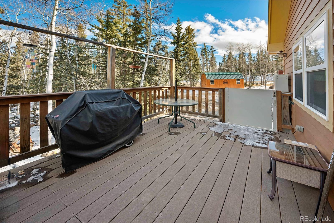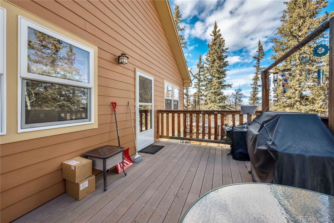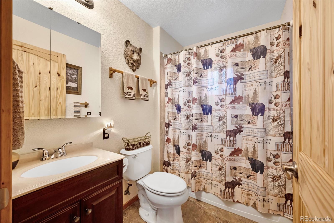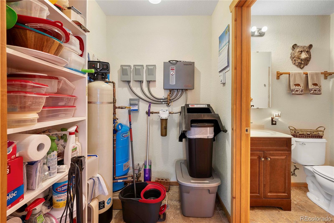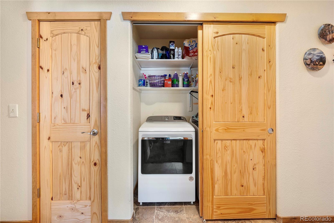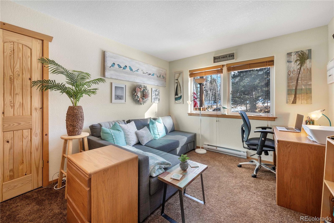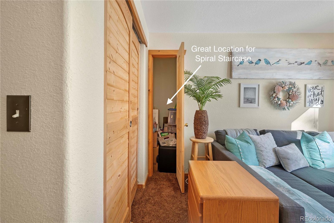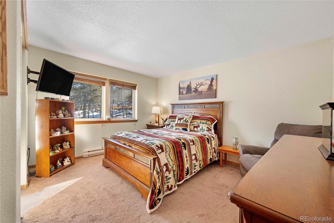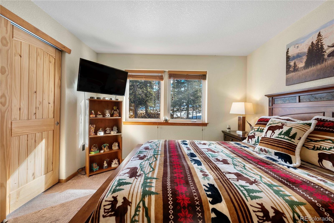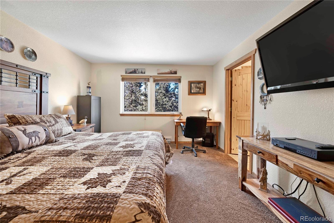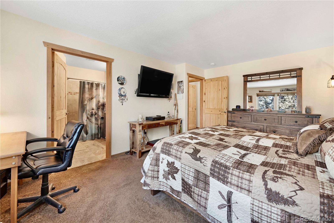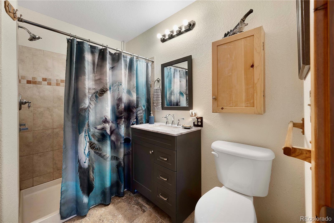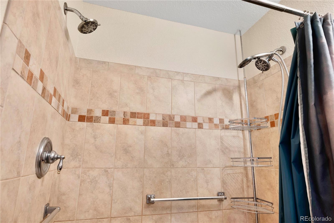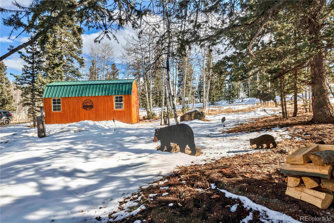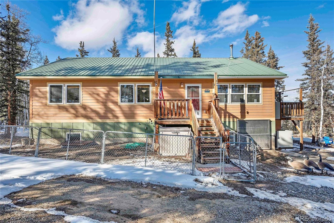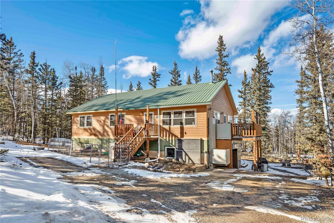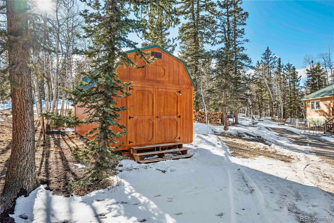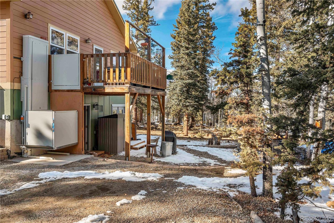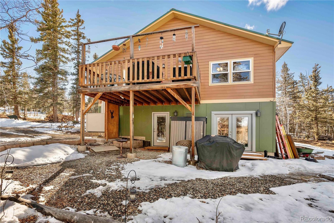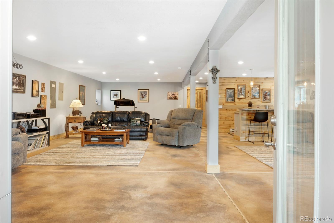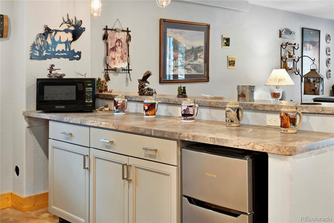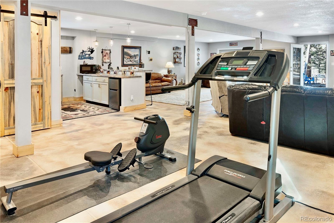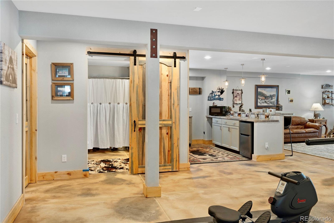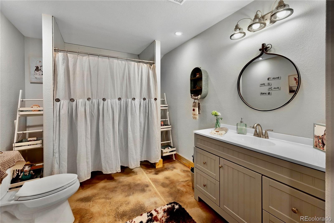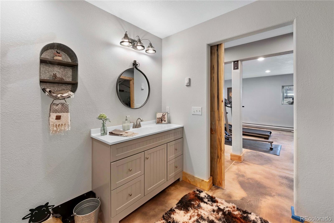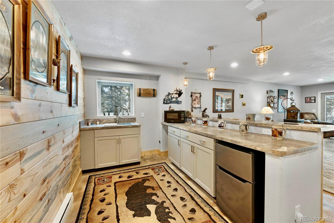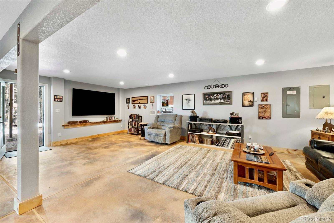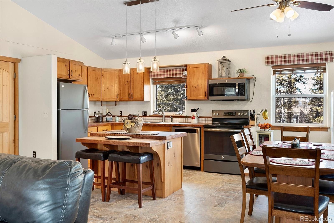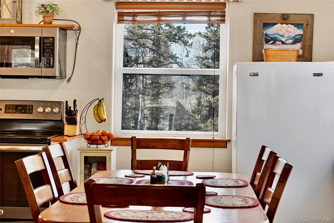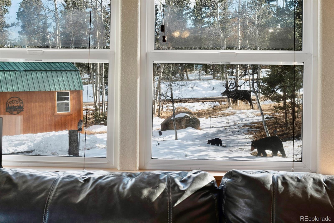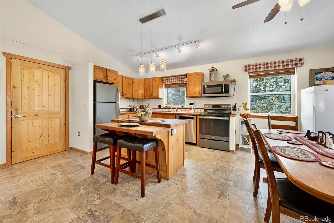Find us on...
Dashboard
- 3 Beds
- 3 Baths
- 3,072 Sqft
- 1½ Acres
New Search X
47 Piaute Way
Welcome home—a thoughtfully constructed raised-ranch home located in the desirable Indian Mountain subdivision of Como, Colorado. This property offers a rare combination of modern efficiency, mountain charm, and smart design at an unbeatable price. Built with fire-rated Structural Insulated Panels (SIPs), this home offers energy efficiency, long-term durability, and lower insurance premiums. Located on a county-maintained and snow-plowed road, you'll enjoy easy year-round access, even during heavy snow seasons. The main level features vaulted ceilings, large windows, and an open-concept layout with a wood-burning stove and two expansive decks that showcase the stunning mountain surroundings. Three spacious bedrooms, two full bathrooms, and a laundry area make this level comfortable and functional. An exterior elevator ensures easy access to the main floor for all. The lower level offers its own entrance, full kitchen, pellet stove, bathroom, and bonus spaces—ideal for multi-generational living, private guest quarters, or potential rental income. A spiral staircase connects both levels while maintaining privacy. Wildlife is abundant—deer, birds, and foxes are regular visitors. You're just 60 minutes to Breckenridge, recently named one of the Top 10 small towns in the U.S., and only 20 minutes to Fairplay and South Park. Adventure awaits with ice fishing, boating, and hiking nearby at Spinney, Eleven Mile, and Tarryall Reservoirs. This is your chance to own a fire-smart, low-maintenance, adventure-ready home in the heart of the Rockies—priced well below comparable properties in the area. Investors welcome.
Listing Office: Keller Williams Preferred Realty 
Essential Information
- MLS® #5791799
- Price$450,000
- Bedrooms3
- Bathrooms3.00
- Full Baths1
- Square Footage3,072
- Acres1.05
- Year Built2009
- TypeResidential
- Sub-TypeSingle Family Residence
- StyleMountain Contemporary
- StatusActive
Community Information
- Address47 Piaute Way
- SubdivisionIndian Mountain
- CityComo
- CountyPark
- StateCO
- Zip Code80432
Amenities
- Parking Spaces8
- ViewMountain(s)
Utilities
Electricity Connected, Natural Gas Not Available
Interior
- CoolingNone
- FireplaceYes
- # of Fireplaces2
- StoriesOne
Interior Features
Ceiling Fan(s), Eat-in Kitchen, Elevator, Entrance Foyer, Kitchen Island, Open Floorplan, Primary Suite, Smoke Free, Tile Counters, Vaulted Ceiling(s), Wet Bar
Appliances
Dishwasher, Disposal, Microwave, Oven, Refrigerator, Tankless Water Heater
Heating
Active Solar, Baseboard, Electric, Wood Stove
Fireplaces
Basement, Great Room, Living Room, Pellet Stove, Wood Burning Stove
Exterior
- Exterior FeaturesFire Pit, Private Yard
- WindowsDouble Pane Windows
- RoofMetal
Lot Description
Corner Lot, Level, Many Trees, Meadow, Sloped
School Information
- DistrictPark County RE-2
- ElementaryEdith Teter
- MiddleSouth Park
- HighSouth Park
Additional Information
- Date ListedFebruary 21st, 2025
Listing Details
Keller Williams Preferred Realty
 Terms and Conditions: The content relating to real estate for sale in this Web site comes in part from the Internet Data eXchange ("IDX") program of METROLIST, INC., DBA RECOLORADO® Real estate listings held by brokers other than RE/MAX Professionals are marked with the IDX Logo. This information is being provided for the consumers personal, non-commercial use and may not be used for any other purpose. All information subject to change and should be independently verified.
Terms and Conditions: The content relating to real estate for sale in this Web site comes in part from the Internet Data eXchange ("IDX") program of METROLIST, INC., DBA RECOLORADO® Real estate listings held by brokers other than RE/MAX Professionals are marked with the IDX Logo. This information is being provided for the consumers personal, non-commercial use and may not be used for any other purpose. All information subject to change and should be independently verified.
Copyright 2025 METROLIST, INC., DBA RECOLORADO® -- All Rights Reserved 6455 S. Yosemite St., Suite 500 Greenwood Village, CO 80111 USA
Listing information last updated on December 3rd, 2025 at 5:22pm MST.

