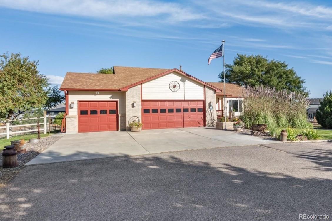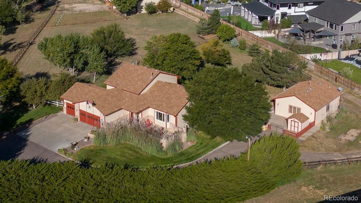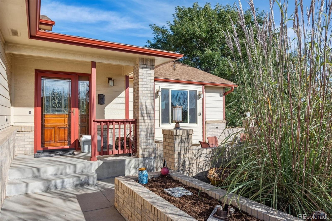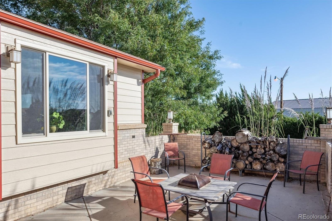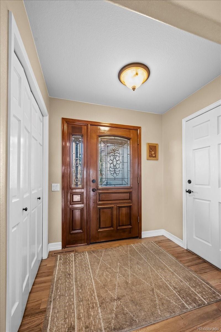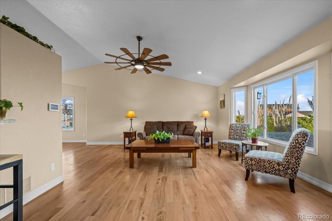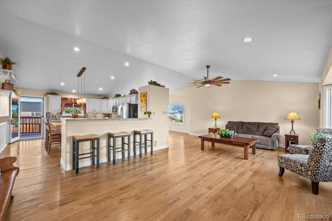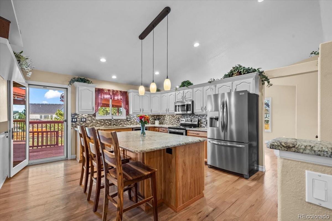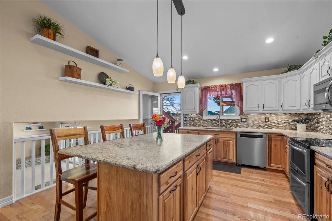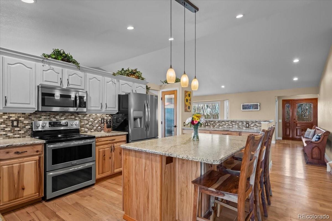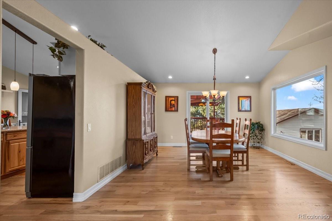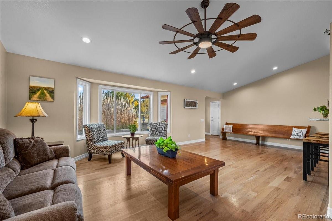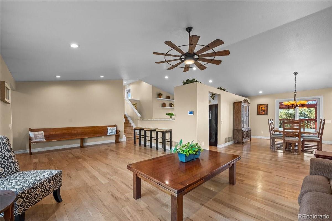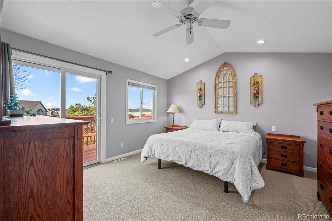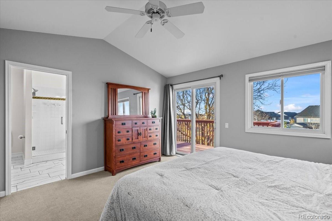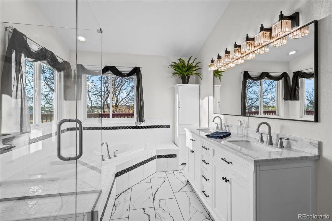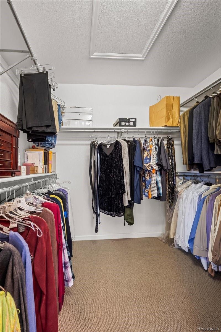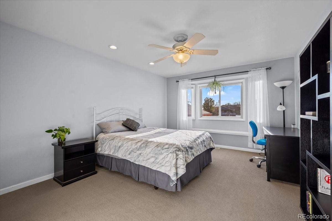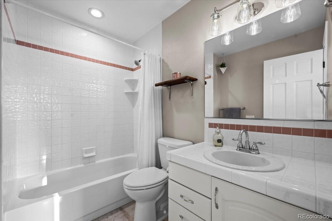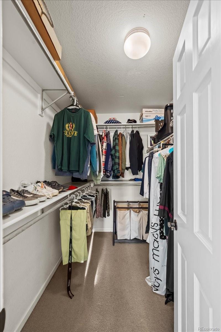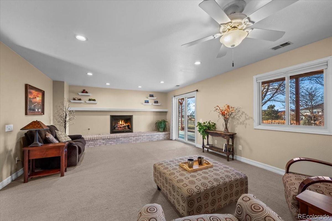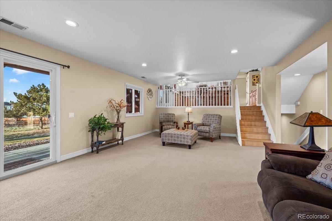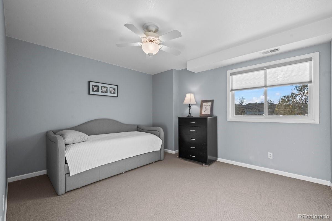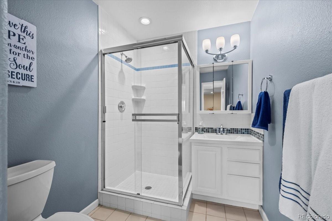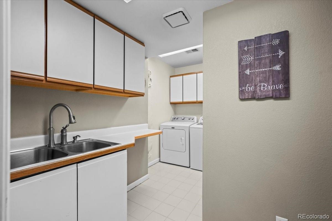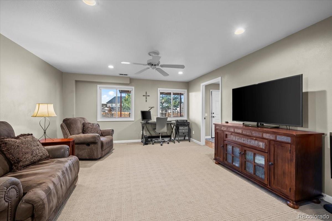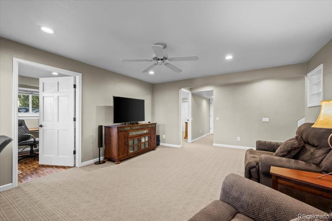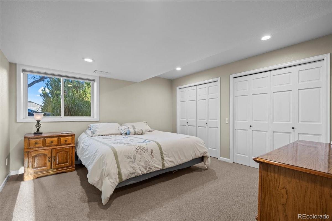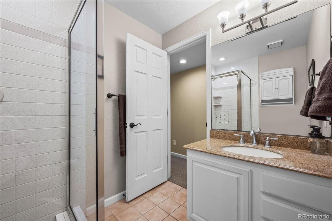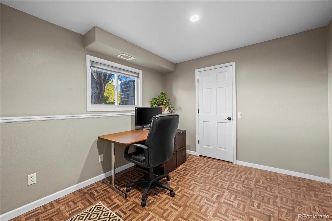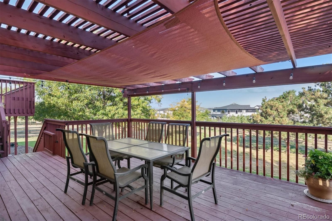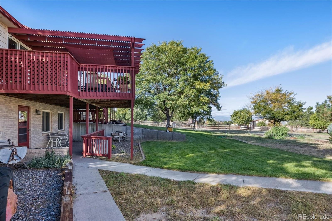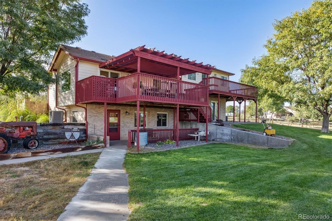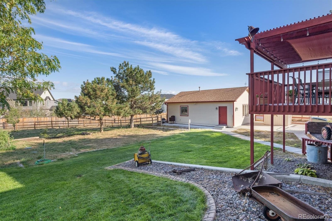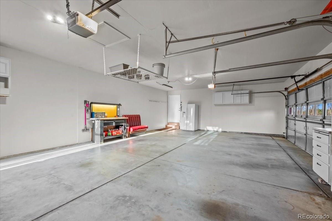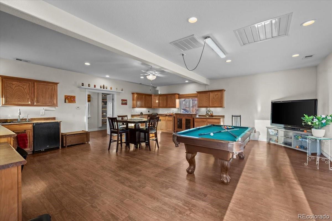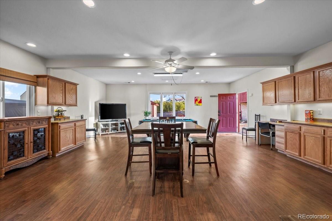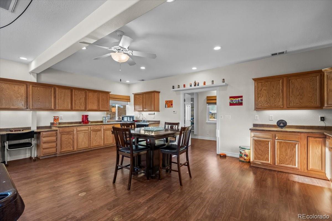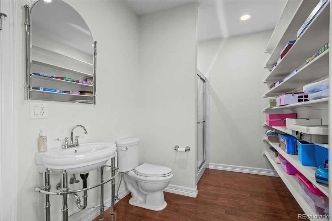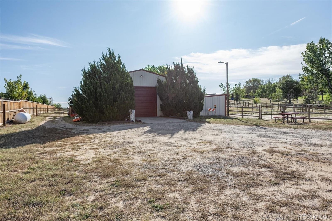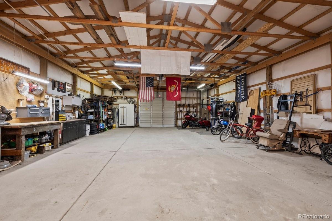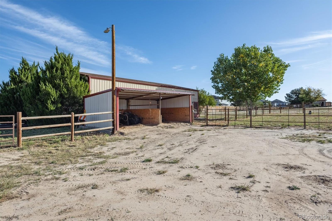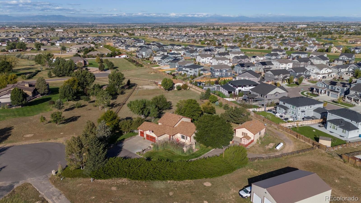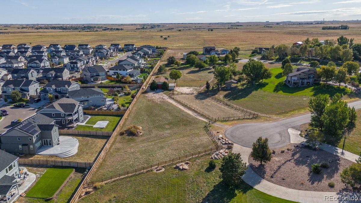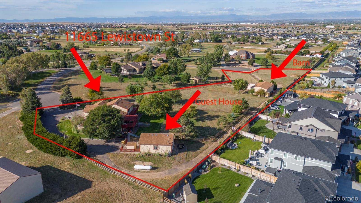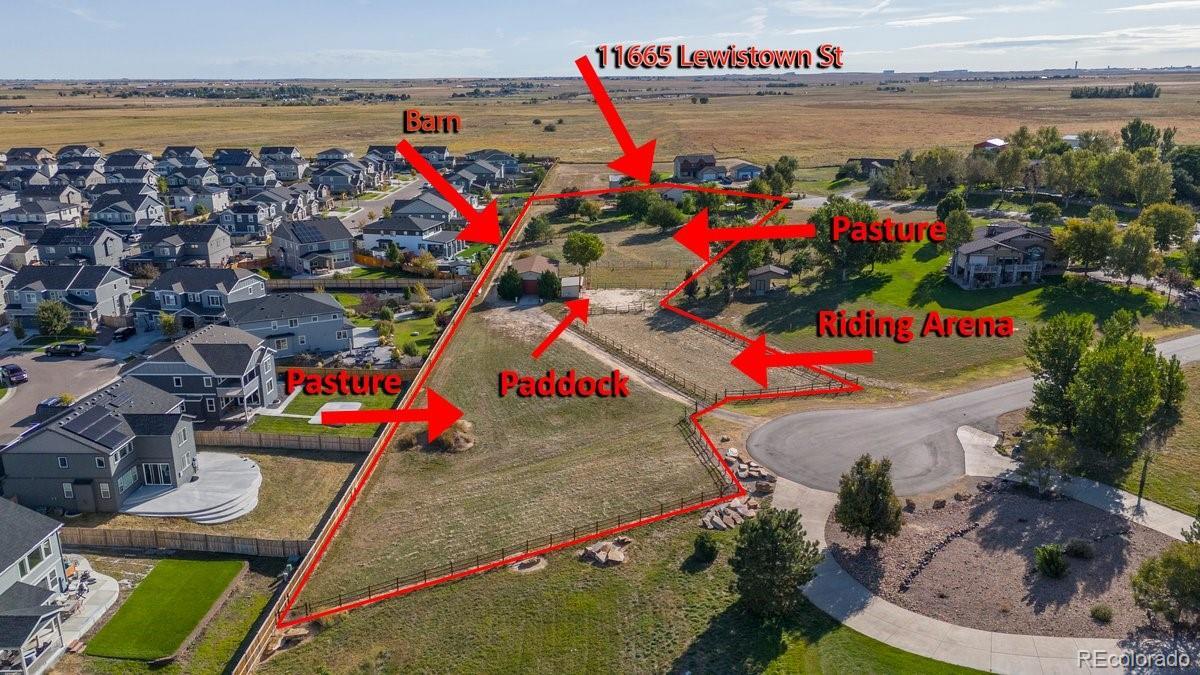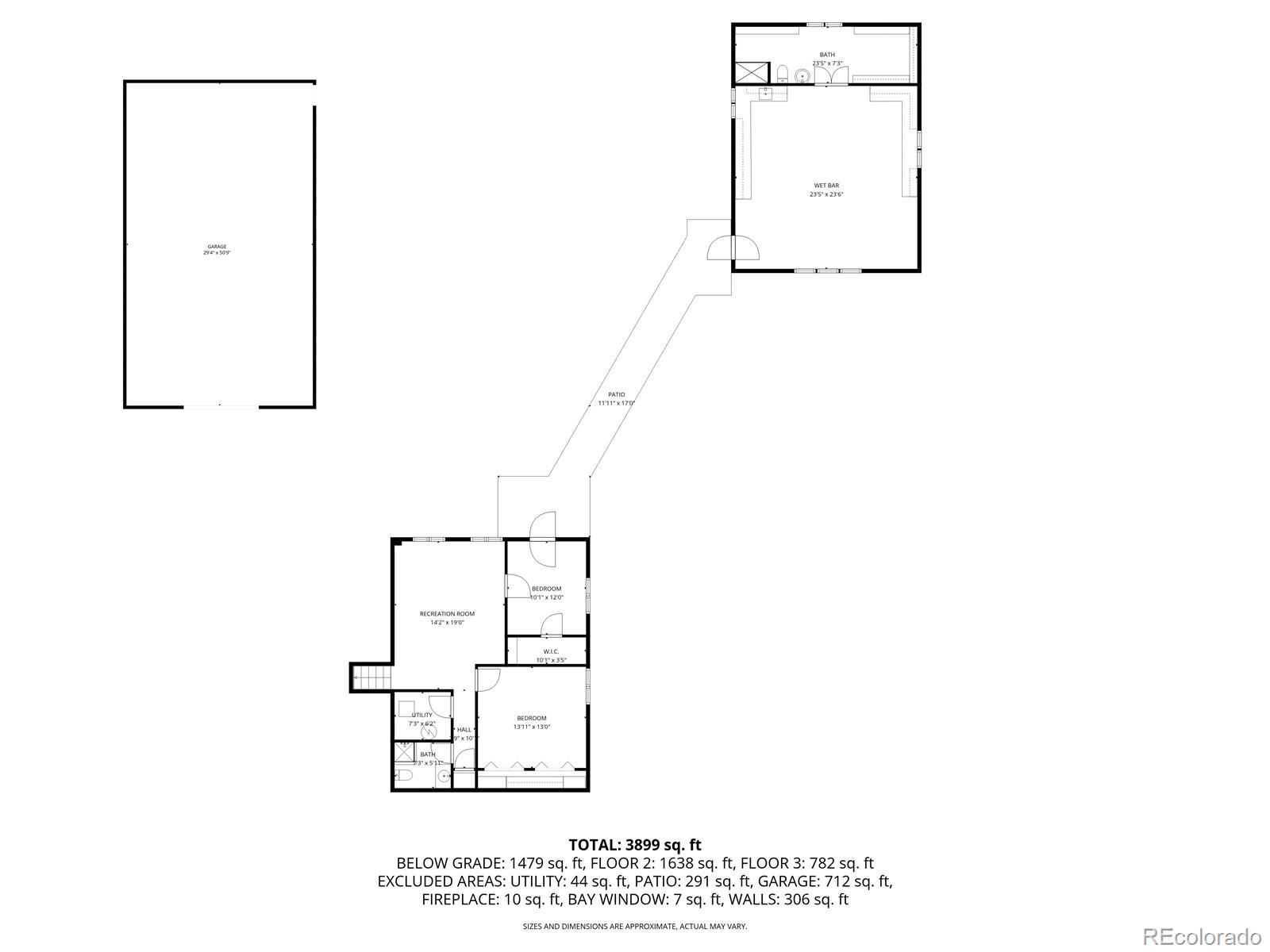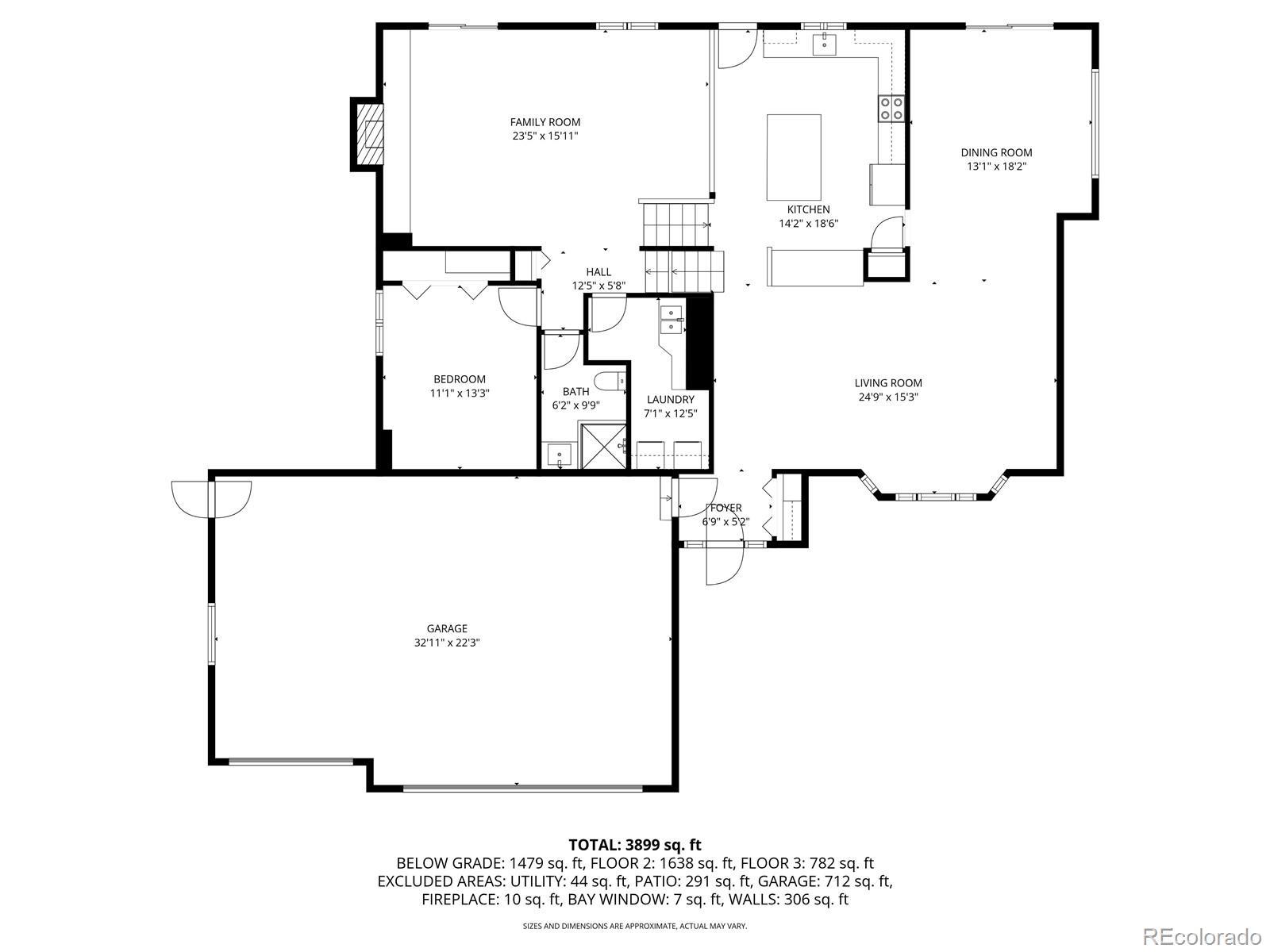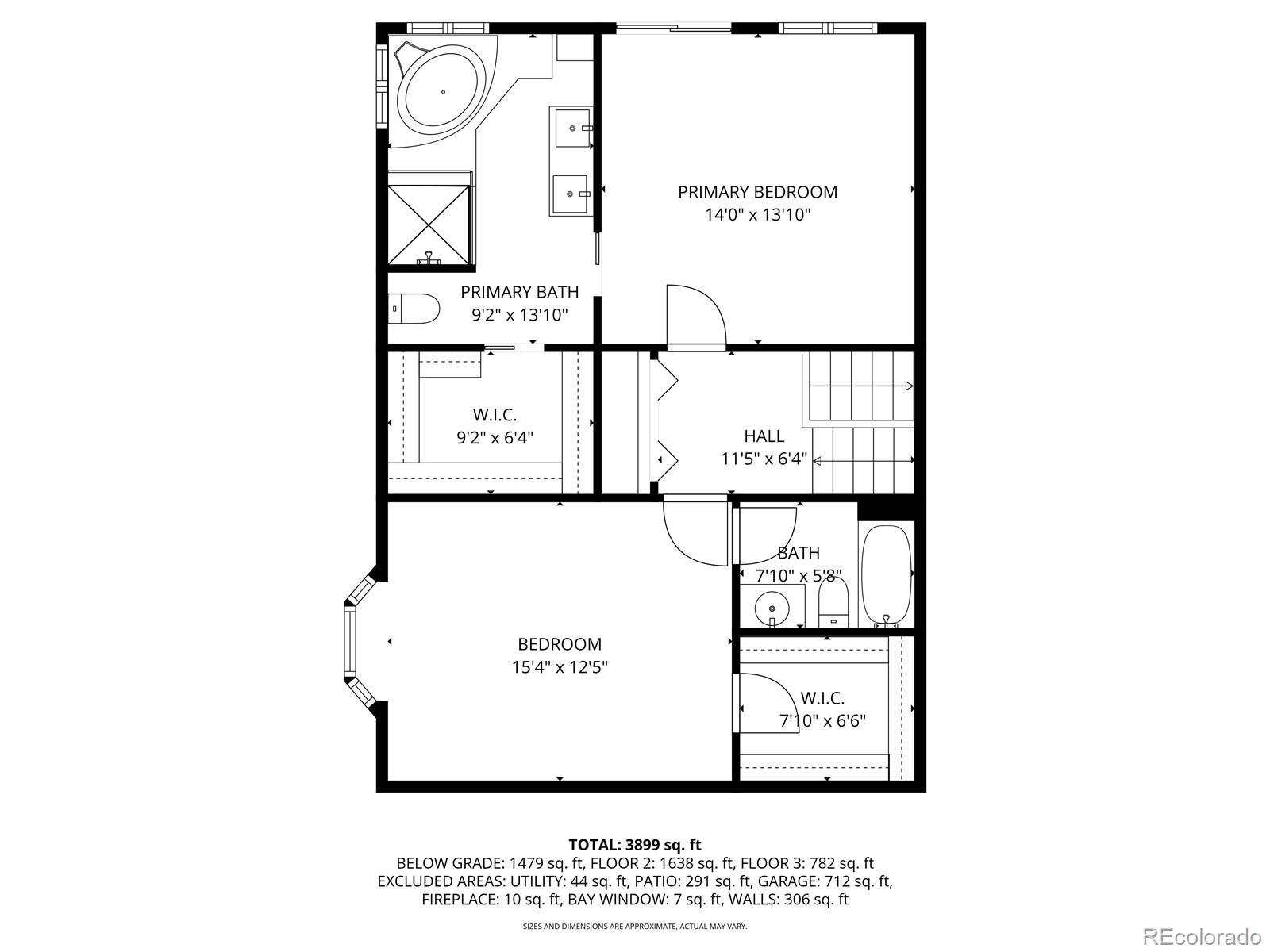Find us on...
Dashboard
- 4 Beds
- 4 Baths
- 4,517 Sqft
- 2.81 Acres
New Search X
11665 Lewistown Street
Versatile fenced estate with a 4-bedroom, 4-bath mult-level home, a guest house, outbuilding and 2 stall lean to on nearly 3 acres offers an exceptional opportunity for multigenerational living, as well as animals just minutes from shopping. This thoughtfully designed property combines space, separation & everyday convenience with stunning mountain views. The separate guest house is complete with a ¾ bath, large closet, cabinetry & countertop space—perfect for extended family, a live-in caretaker, home office, or private studio. A heated 1,530 sq ft outbuilding w/concrete floors, 220V power & access from a separate cul-de-sac is great for storage, hobbies, workshop use. Directly adjacent is the lean-to with power, water, a riding arena and 2 separate grazing pastures. Inside the main home, a spacious foyer opens to a main level w/hardwood floors & vaulted ceilings. The upgraded kitchen features a large island, stainless steel appliances, abundant cabinetry & generous counter space, which flows into the formal living room and dining area with expansive windows and plenty of space for entertaining & gatherings. Outdoor living is elevated w/direct access to an expansive multi-level deck ideal for relaxing or hosting while enjoying Colorado sunsets. The upper level includes a private primary suite w/an updated 5-piece bath, walk-in closet & deck access, plus an additional bedroom w/an ensuite bath & walk-in closet—perfect for privacy and separation. The lower level offers a comfortable family room with new carpet & a propane fireplace, a bedroom, ¾ bath & oversized laundry. An additional lower level includes a large media room, bedroom, office, and ¾ bath—creating an ideal layout for extended family or guests. A rare opportunity to own a property that offers privacy, flexibility & room to live together—yet independently—without sacrificing proximity to amenities.
Listing Office: Your Castle Real Estate Inc 
Essential Information
- MLS® #5794702
- Price$1,245,000
- Bedrooms4
- Bathrooms4.00
- Full Baths2
- Square Footage4,517
- Acres2.81
- Year Built1993
- TypeResidential
- Sub-TypeSingle Family Residence
- StyleTraditional
- StatusPending
Community Information
- Address11665 Lewistown Street
- SubdivisionColumbine Ranch
- CityCommerce City
- CountyAdams
- StateCO
- Zip Code80022
Amenities
- Parking Spaces3
- ParkingAsphalt, Concrete, Gravel
- # of Garages3
- ViewMountain(s)
Utilities
Electricity Connected, Propane
Interior
- HeatingForced Air
- CoolingCentral Air
- FireplaceYes
- # of Fireplaces1
- FireplacesFamily Room, Other
- StoriesMulti/Split
Interior Features
Ceiling Fan(s), Eat-in Kitchen, Entrance Foyer, Five Piece Bath, Granite Counters, Kitchen Island, Laminate Counters, Primary Suite, Tile Counters, Vaulted Ceiling(s), Walk-In Closet(s)
Appliances
Dishwasher, Disposal, Dryer, Microwave, Oven, Refrigerator, Washer
Exterior
- Exterior FeaturesGarden, Gas Valve
- RoofComposition
- FoundationSlab
Lot Description
Sprinklers In Front, Sprinklers In Rear
Windows
Double Pane Windows, Window Coverings, Window Treatments
School Information
- DistrictSchool District 27-J
- ElementaryTurnberry
- MiddlePrairie View
- HighPrairie View
Additional Information
- Date ListedNovember 7th, 2025
- ZoningA-1
Listing Details
 Your Castle Real Estate Inc
Your Castle Real Estate Inc
 Terms and Conditions: The content relating to real estate for sale in this Web site comes in part from the Internet Data eXchange ("IDX") program of METROLIST, INC., DBA RECOLORADO® Real estate listings held by brokers other than RE/MAX Professionals are marked with the IDX Logo. This information is being provided for the consumers personal, non-commercial use and may not be used for any other purpose. All information subject to change and should be independently verified.
Terms and Conditions: The content relating to real estate for sale in this Web site comes in part from the Internet Data eXchange ("IDX") program of METROLIST, INC., DBA RECOLORADO® Real estate listings held by brokers other than RE/MAX Professionals are marked with the IDX Logo. This information is being provided for the consumers personal, non-commercial use and may not be used for any other purpose. All information subject to change and should be independently verified.
Copyright 2026 METROLIST, INC., DBA RECOLORADO® -- All Rights Reserved 6455 S. Yosemite St., Suite 500 Greenwood Village, CO 80111 USA
Listing information last updated on February 16th, 2026 at 6:33am MST.

