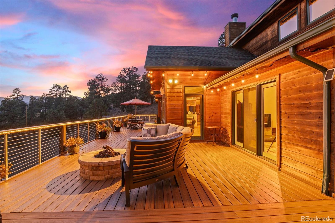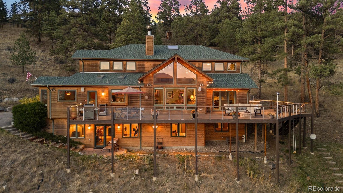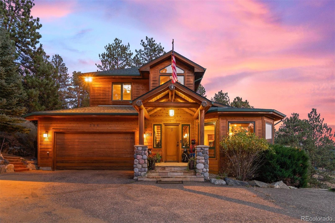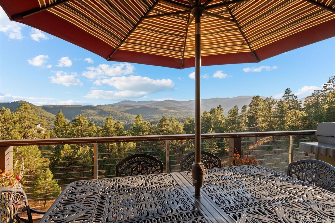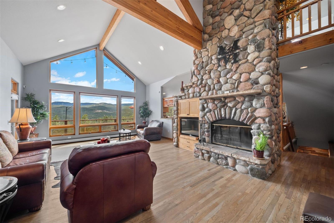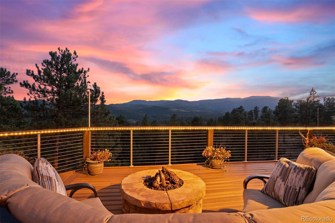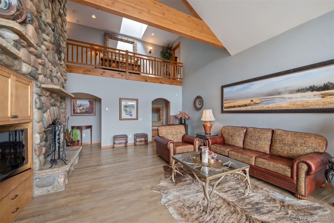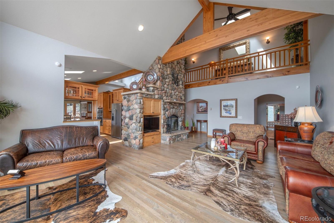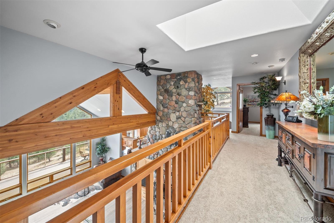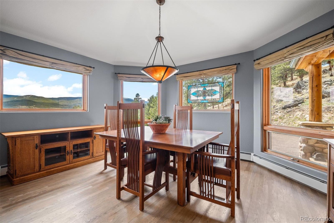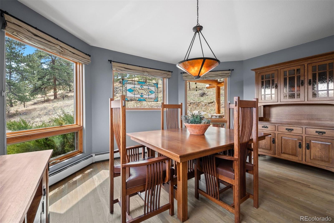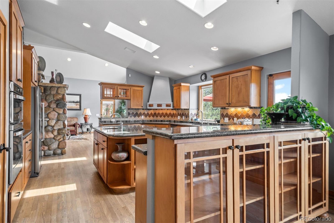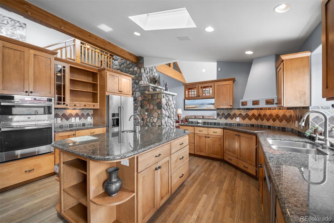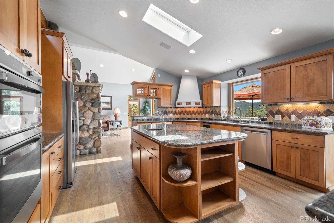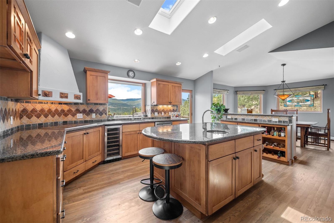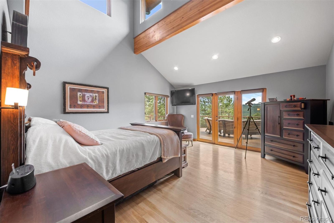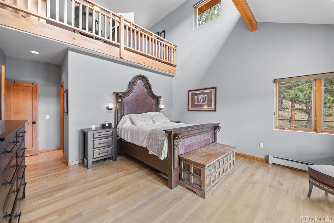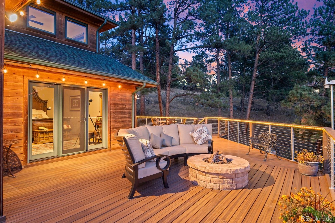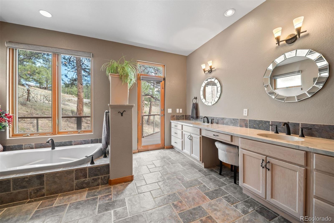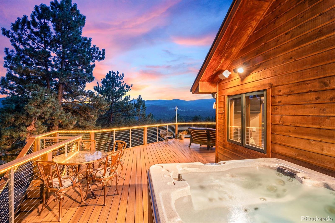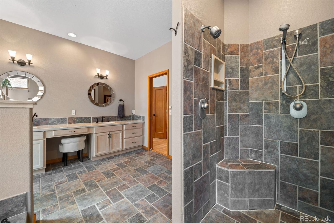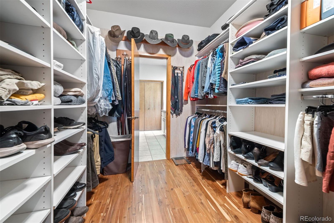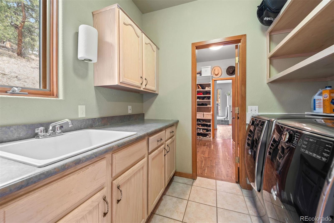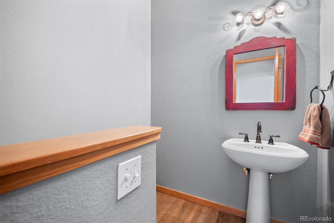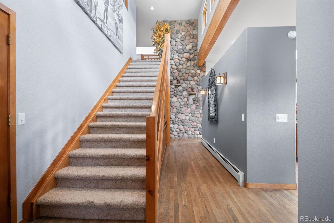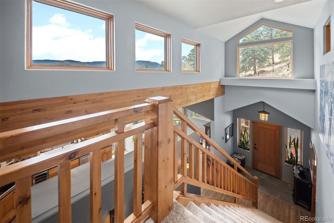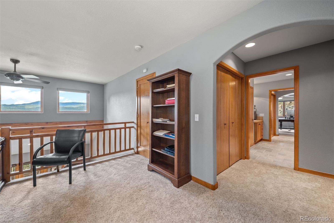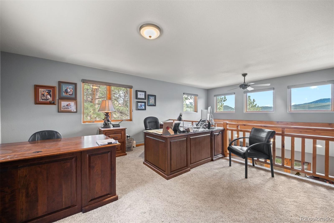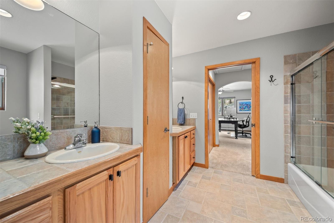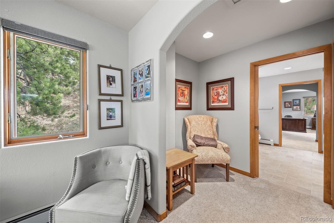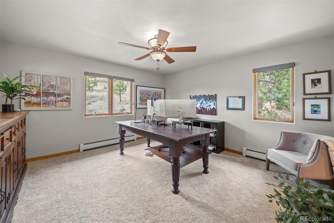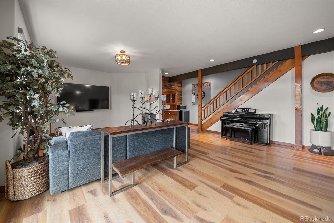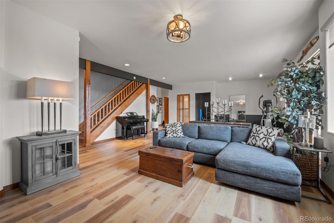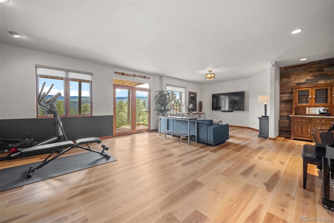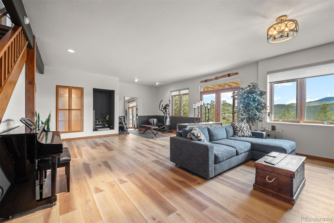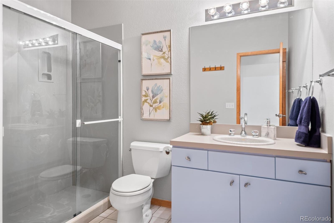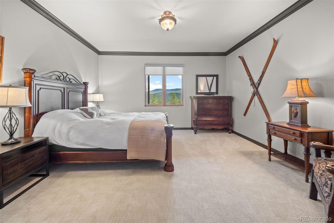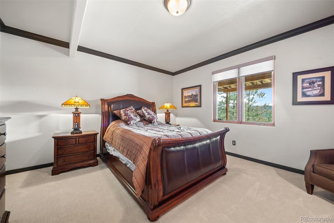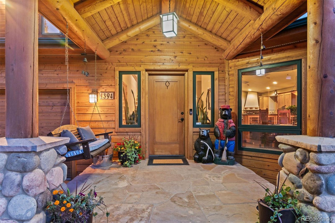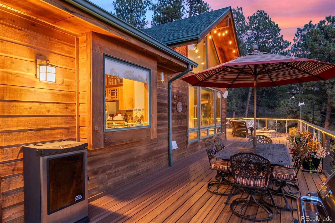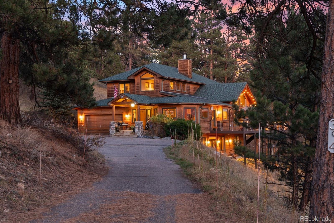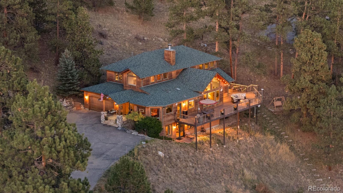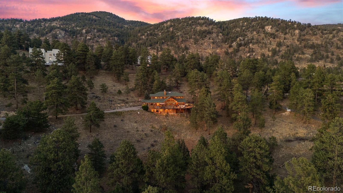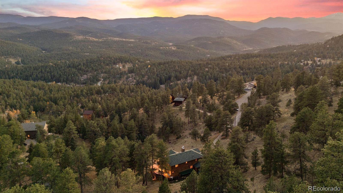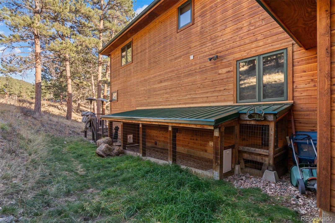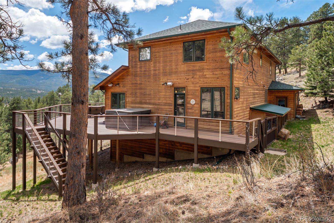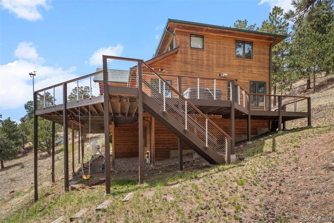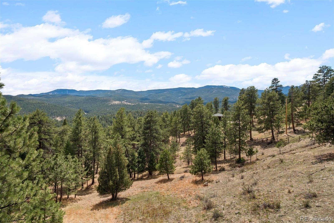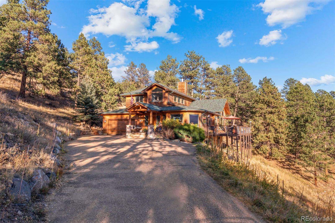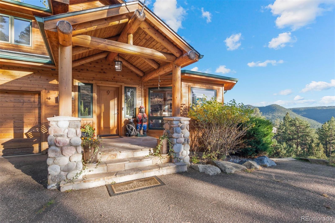Find us on...
Dashboard
- 4 Beds
- 4 Baths
- 4,925 Sqft
- 2 Acres
New Search X
394 S Ponderosa Way
This is a Special Place to come home to and enjoy the Privacy and Mountain Serenity. The two acres are at the end of the Cul-de Sac, providing a quiet refuge. This house is Positioned at the Crest of the Property, looking out at the soothing rolling Mountains Views and surrounded by nature. The driveway is very gentle and access to town is about 10 minutes away. The Architecture of the home, with the Cedar siding and Log accents, integrates with the land and the Mountain Ambiance. The Inviting Floor Plan is conducive for entertaining or comfortable everyday living. Most of the main Living Areas like the Living Room, Dining, Kitchen and Primary Main Floor Bedroom have the inspiring Mountain Views and direct access to the Wrap around Deck. The Vaulted Ceilings with Skylights, Truss and Log accents, Sky Reaching Windows, and the Towering Rock Fireplace complete the Mountain Feel while amplifying the space. The main level has oak wood floors. The large kitchen has new Appliances and integrates both with the Living Room and Dining Room. There's a Large Office/Guest Room and Additional Bedroom Upstairs. Clear Creek Broadband has been wonderful Internet. Cell phones run off of WiFi. The Lower Level has an expansive Recreation Room with Direct Access to a Patio, two Additional Bedrooms and an enormous Workshop and Storage Area. There's a covered Dog Run on the East side of the house. Please see the Floor Plan in Supplements.
Listing Office: LIV Sotheby's International Realty 
Essential Information
- MLS® #5795833
- Price$1,450,000
- Bedrooms4
- Bathrooms4.00
- Full Baths2
- Square Footage4,925
- Acres2.00
- Year Built1996
- TypeResidential
- Sub-TypeSingle Family Residence
- StyleMountain Contemporary
- StatusPending
Community Information
- Address394 S Ponderosa Way
- SubdivisionGreystone Lazy Acres
- CityEvergreen
- CountyClear Creek
- StateCO
- Zip Code80439
Amenities
- Parking Spaces2
- Parking220 Volts, Asphalt
- # of Garages2
- ViewMeadow, Mountain(s)
Utilities
Electricity Connected, Natural Gas Connected
Interior
- HeatingBaseboard, Natural Gas
- CoolingNone
- FireplaceYes
- # of Fireplaces1
- FireplacesLiving Room
- StoriesTwo
Interior Features
Five Piece Bath, Granite Counters, High Ceilings, Kitchen Island, Open Floorplan, Smoke Free, Hot Tub, Vaulted Ceiling(s), Walk-In Closet(s)
Appliances
Dishwasher, Disposal, Double Oven, Microwave, Refrigerator
Exterior
- Exterior FeaturesDog Run, Spa/Hot Tub
- Lot DescriptionFoothills, Sloped
- RoofComposition
- FoundationSlab
Windows
Bay Window(s), Double Pane Windows, Skylight(s), Window Coverings
School Information
- DistrictClear Creek RE-1
- ElementaryKing Murphy
- MiddleClear Creek
- HighClear Creek
Additional Information
- Date ListedMay 2nd, 2025
- ZoningMR-1
Listing Details
LIV Sotheby's International Realty
 Terms and Conditions: The content relating to real estate for sale in this Web site comes in part from the Internet Data eXchange ("IDX") program of METROLIST, INC., DBA RECOLORADO® Real estate listings held by brokers other than RE/MAX Professionals are marked with the IDX Logo. This information is being provided for the consumers personal, non-commercial use and may not be used for any other purpose. All information subject to change and should be independently verified.
Terms and Conditions: The content relating to real estate for sale in this Web site comes in part from the Internet Data eXchange ("IDX") program of METROLIST, INC., DBA RECOLORADO® Real estate listings held by brokers other than RE/MAX Professionals are marked with the IDX Logo. This information is being provided for the consumers personal, non-commercial use and may not be used for any other purpose. All information subject to change and should be independently verified.
Copyright 2025 METROLIST, INC., DBA RECOLORADO® -- All Rights Reserved 6455 S. Yosemite St., Suite 500 Greenwood Village, CO 80111 USA
Listing information last updated on December 4th, 2025 at 1:18pm MST.

