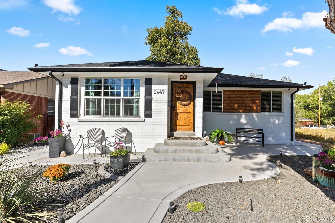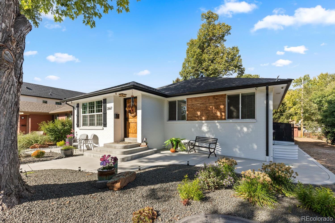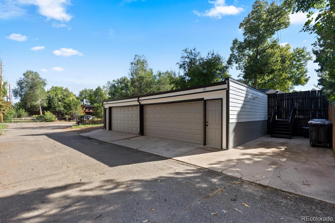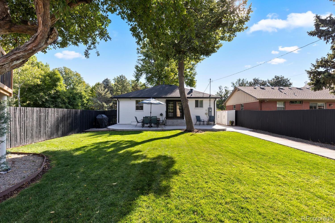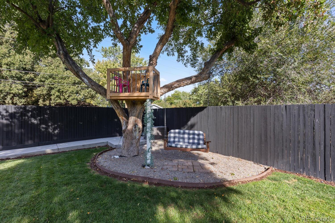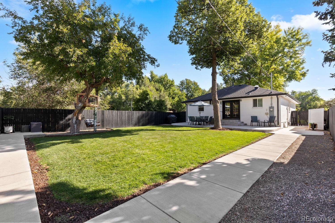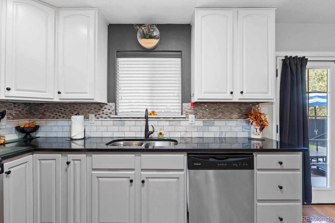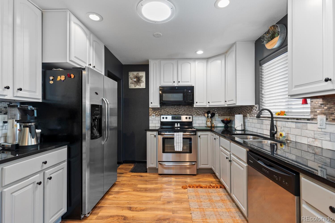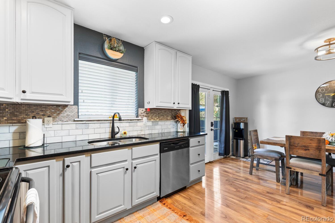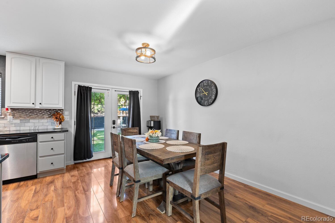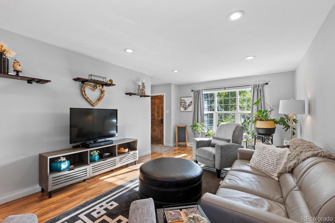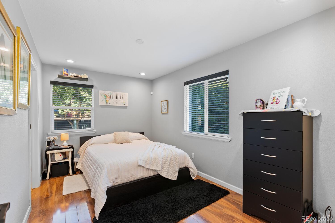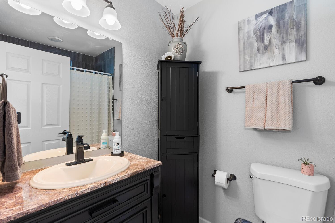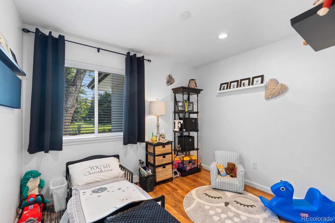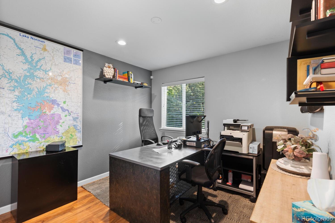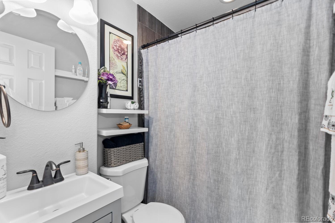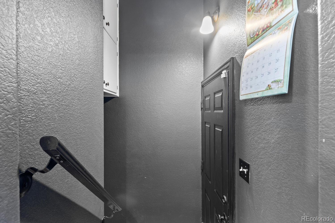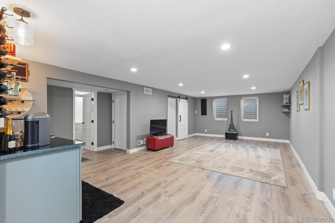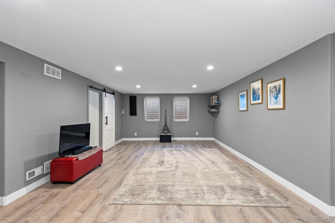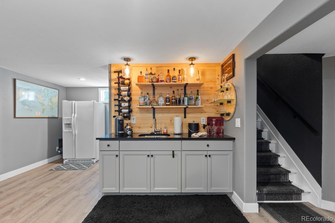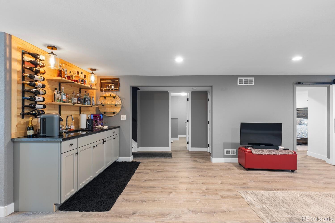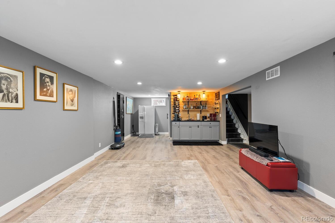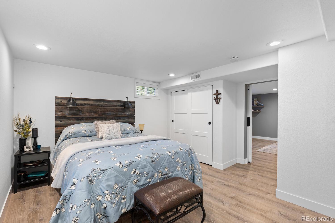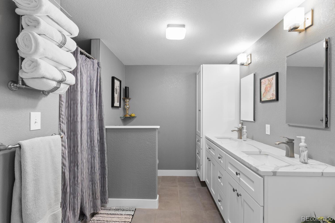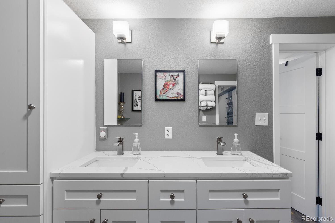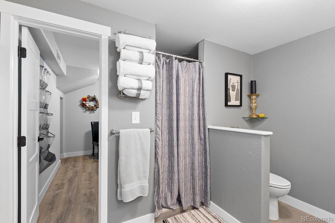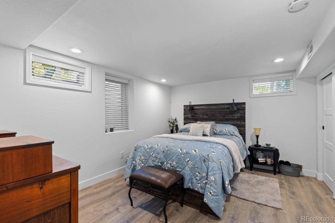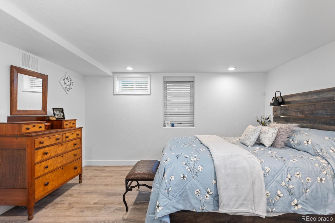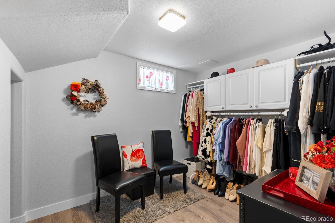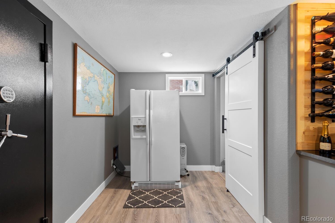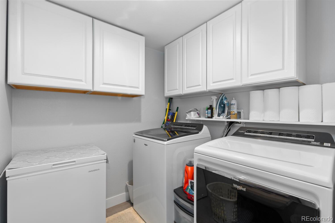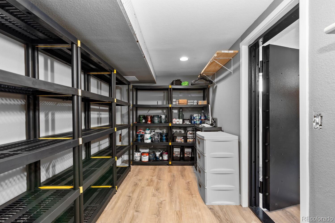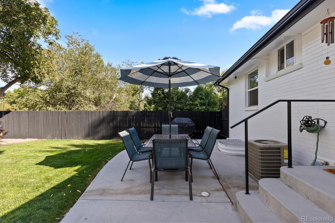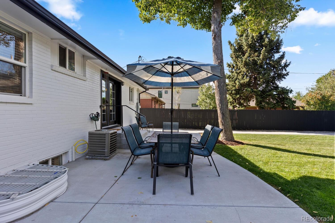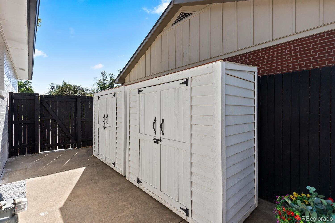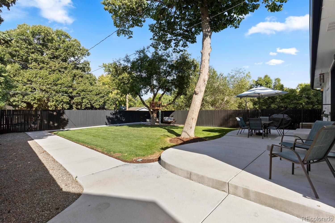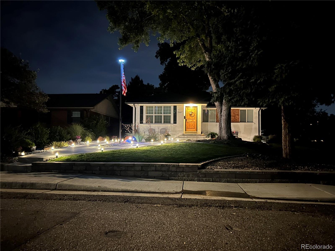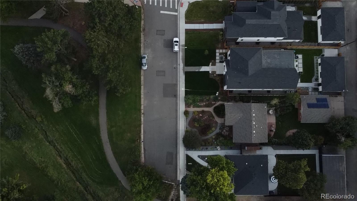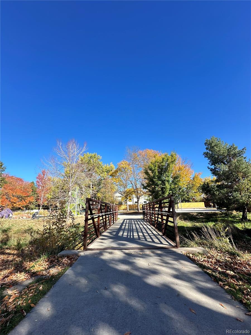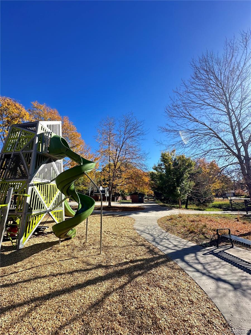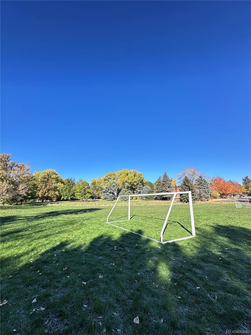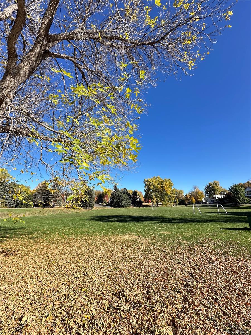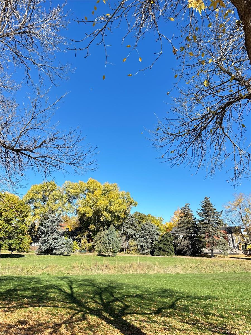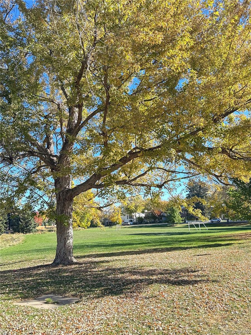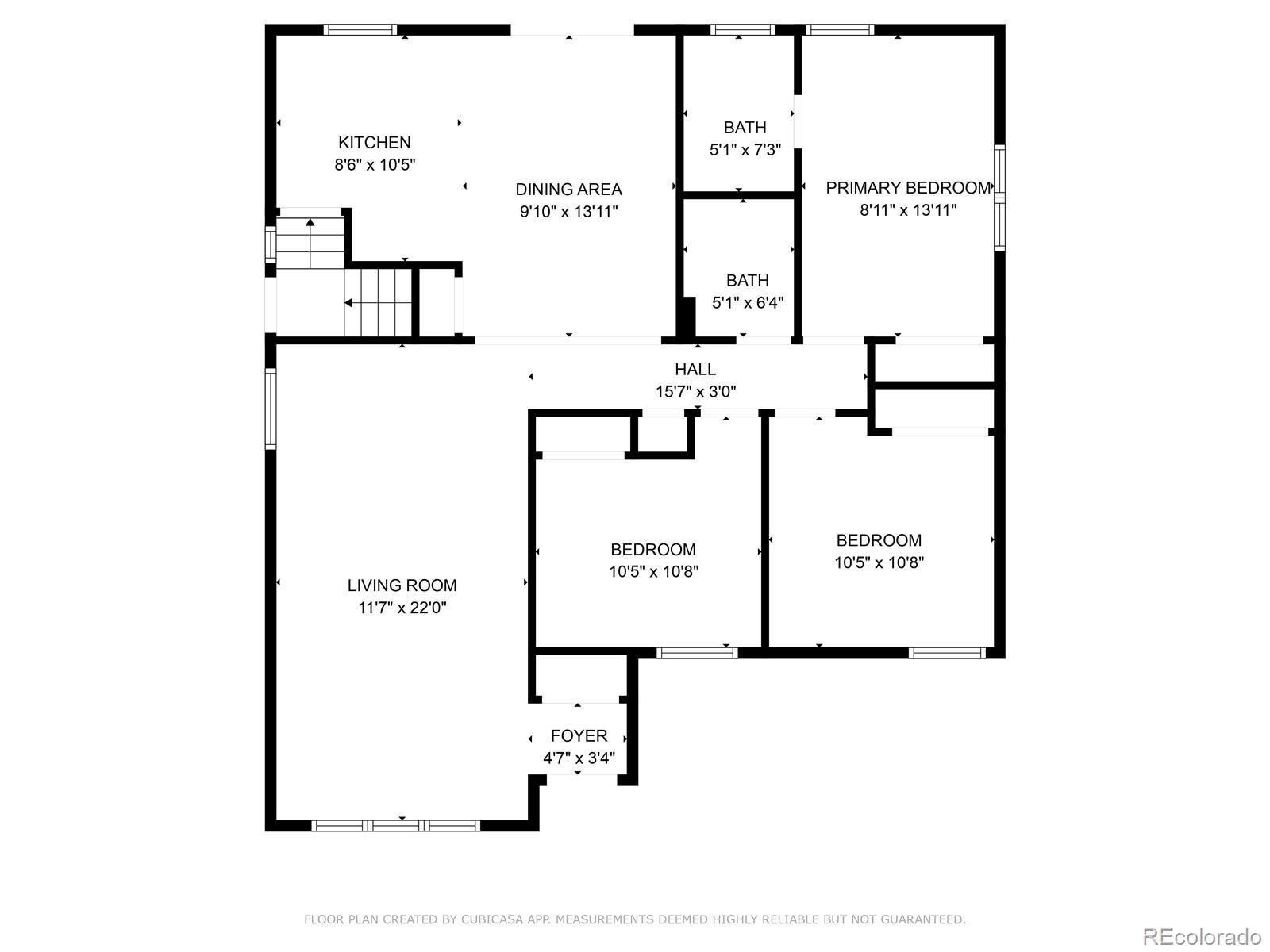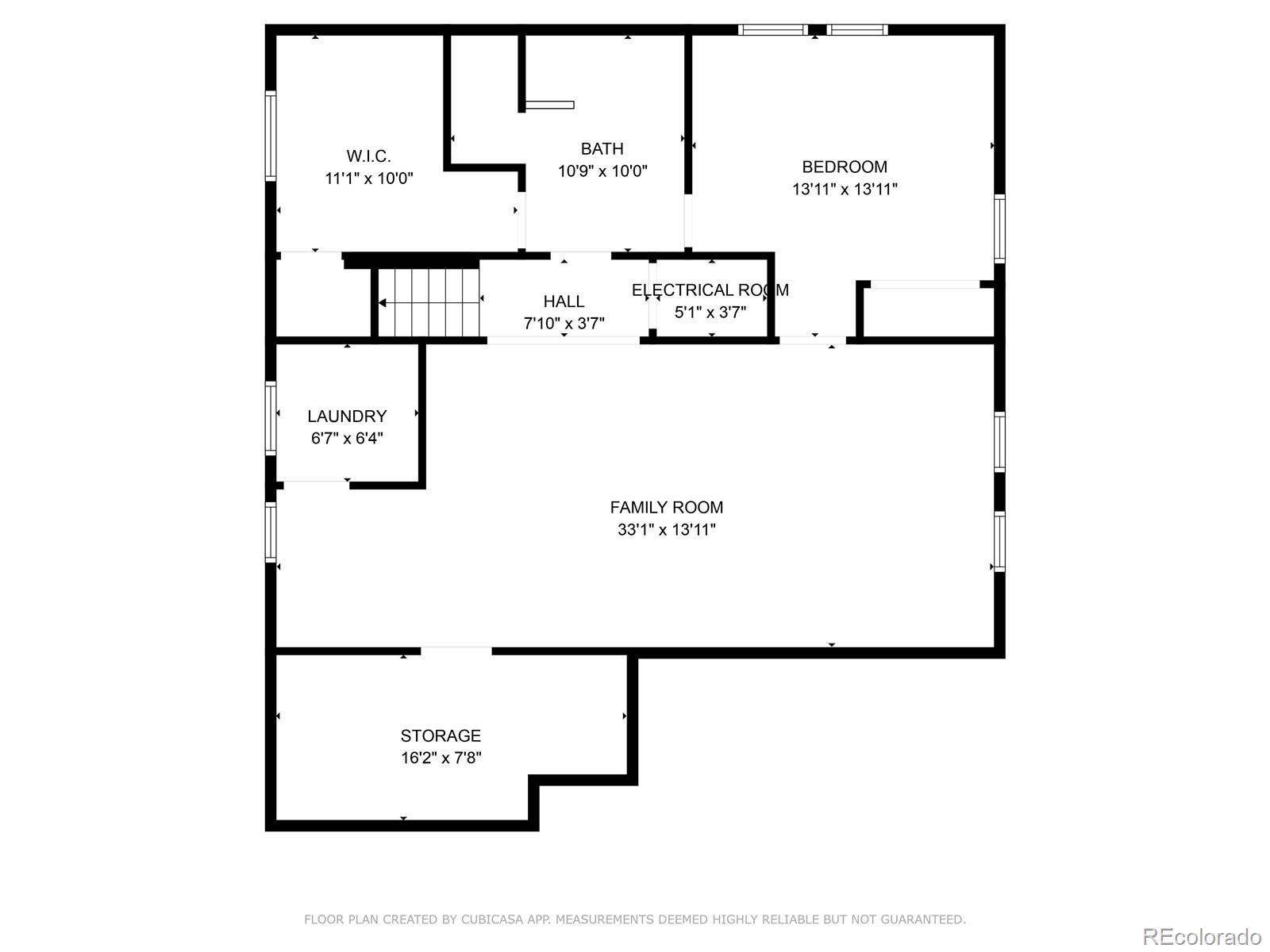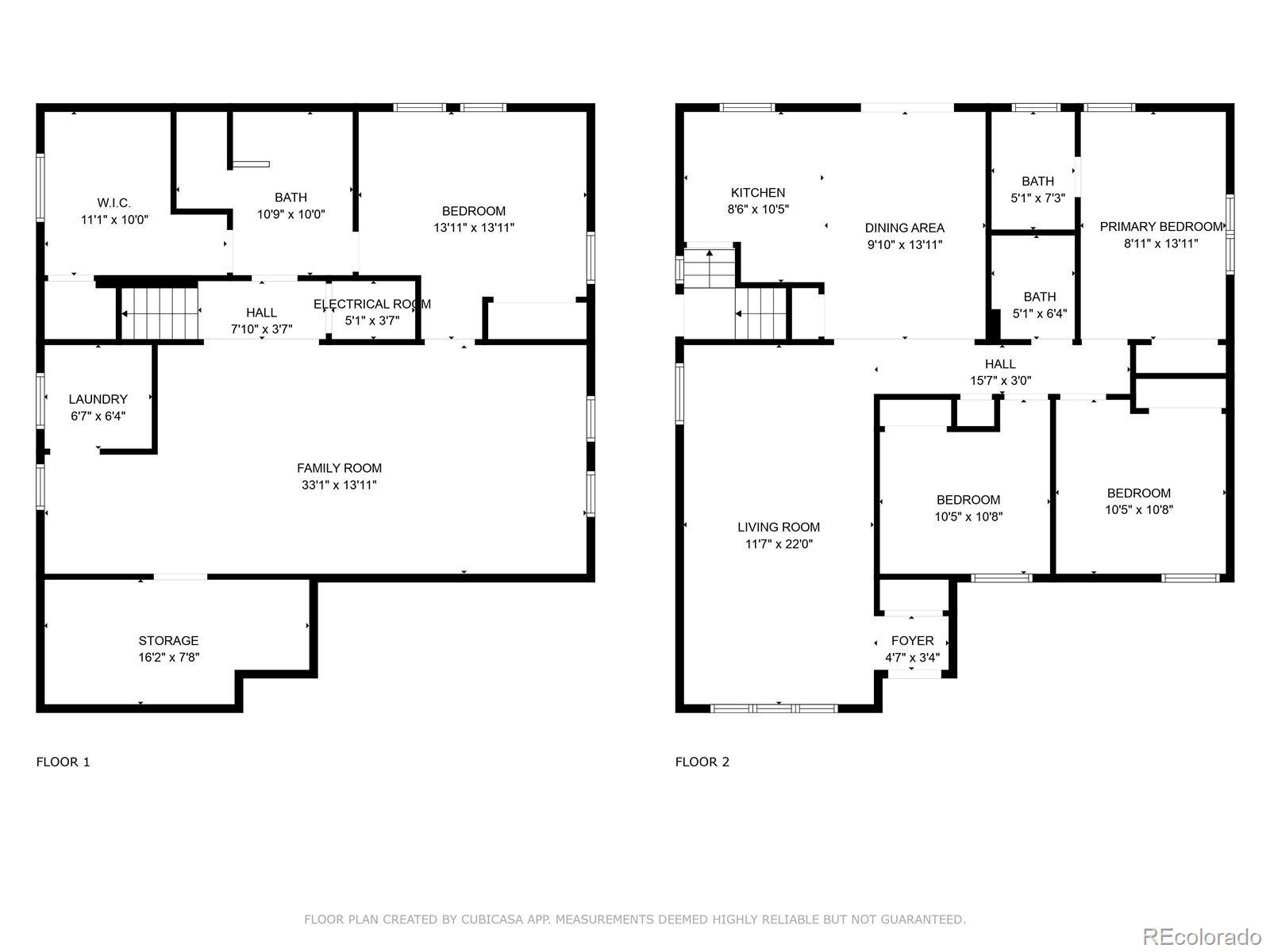Find us on...
Dashboard
- 4 Beds
- 3 Baths
- 2,370 Sqft
- .17 Acres
New Search X
2667 S Clayton Street
MAKE AN OFFER! ALL REASONABLE OFFERS WILL BE CONSIDERED! Watch the sun rise, enjoy your morning coffee and gaze at the peaceful beauty of McWilliams park from your front porch! Beautifully maintained 4 bedroom, 3 bathroom, all brick ranch, offers 2,370 SQFT of thoughtfully updated living space on a gorgeous, oversized 7,500 SQFT lot. It has a unique 4-car garage which is accompanied by an additional uncovered parking spot making this home perfect for a vehicle or hobby enthusiast. Inside, you will find a bright, sun-filled living room, an updated kitchen, and remodeled bathrooms and bedrooms. Three bedrooms are on the main floor, and one of the bedrooms has a full ensuite bathroom (can be used as the primary). The lower level features a spacious and fully renovated primary suite with a dual-vanity bath, oversized shower, and expansive walk-in closet. It could also be an in-law or college kid suite. Additional highlights include a large laundry room, inviting bar and family room. The basement also has a unique walk-in Sportsman's Room (or craft/storage room) with a secure vault door. French doors off of the kitchen open to a maintenance-free concrete deck and absolutely beautiful West-facing backyard, perfect for meals outside and entertaining. This home is uniquely situated at the end of a non-through street (see photos). Make the most of the indoor/outdoor living and Colorado's 4 seasons. Located near the University of Denver, walking distance to gorgeous Observatory Park, and close to I-25, this home provides quick access to Cherry Creek, downtown, HWY 85 (your access to mountain getaways) and local districts with great food and boutique shopping. This is your opportunity to step into a truly turn-key home in the highly desirable University Park neighborhood with multi-million dollar homes on your street.
Listing Office: Invalesco Real Estate 
Essential Information
- MLS® #5796638
- Price$1,075,000
- Bedrooms4
- Bathrooms3.00
- Full Baths2
- Square Footage2,370
- Acres0.17
- Year Built1963
- TypeResidential
- Sub-TypeSingle Family Residence
- StatusActive
Community Information
- Address2667 S Clayton Street
- SubdivisionUniversity Park
- CityDenver
- CountyDenver
- StateCO
- Zip Code80210
Amenities
- Parking Spaces5
- # of Garages4
Utilities
Cable Available, Electricity Available, Electricity Connected, Internet Access (Wired), Natural Gas Connected
Parking
Concrete, Exterior Access Door, Oversized
Interior
- HeatingForced Air, Natural Gas
- CoolingCentral Air
- StoriesOne
Interior Features
Entrance Foyer, In-Law Floorplan, Pantry, Primary Suite, Smoke Free, Walk-In Closet(s), Wet Bar
Appliances
Dishwasher, Disposal, Dryer, Freezer, Microwave, Oven, Range, Refrigerator, Washer
Exterior
- Exterior FeaturesPrivate Yard, Rain Gutters
- RoofComposition
- FoundationSlab
Lot Description
Landscaped, Level, Open Space, Sprinklers In Front, Sprinklers In Rear
Windows
Double Pane Windows, Skylight(s), Window Coverings, Window Treatments
School Information
- DistrictDenver 1
- ElementaryUniversity Park
- MiddleMerrill
- HighSouth
Additional Information
- Date ListedSeptember 10th, 2025
- ZoningE-SU-DX
Listing Details
 Invalesco Real Estate
Invalesco Real Estate
 Terms and Conditions: The content relating to real estate for sale in this Web site comes in part from the Internet Data eXchange ("IDX") program of METROLIST, INC., DBA RECOLORADO® Real estate listings held by brokers other than RE/MAX Professionals are marked with the IDX Logo. This information is being provided for the consumers personal, non-commercial use and may not be used for any other purpose. All information subject to change and should be independently verified.
Terms and Conditions: The content relating to real estate for sale in this Web site comes in part from the Internet Data eXchange ("IDX") program of METROLIST, INC., DBA RECOLORADO® Real estate listings held by brokers other than RE/MAX Professionals are marked with the IDX Logo. This information is being provided for the consumers personal, non-commercial use and may not be used for any other purpose. All information subject to change and should be independently verified.
Copyright 2025 METROLIST, INC., DBA RECOLORADO® -- All Rights Reserved 6455 S. Yosemite St., Suite 500 Greenwood Village, CO 80111 USA
Listing information last updated on December 26th, 2025 at 1:33pm MST.

