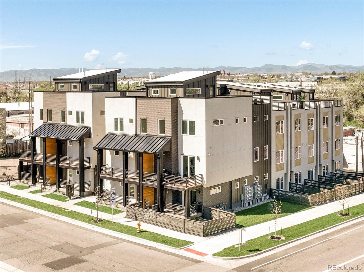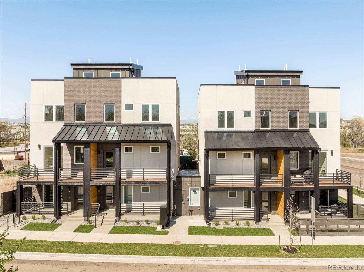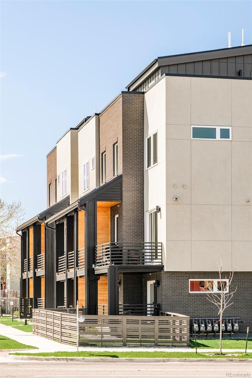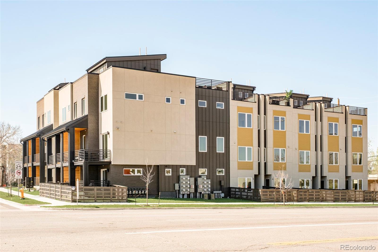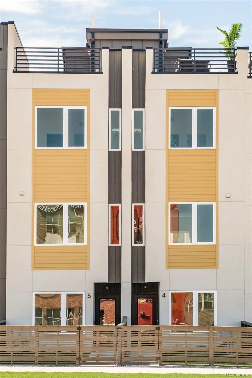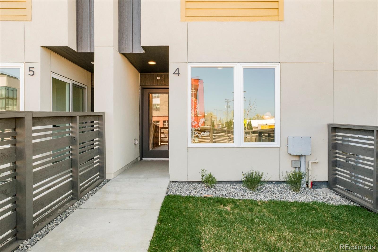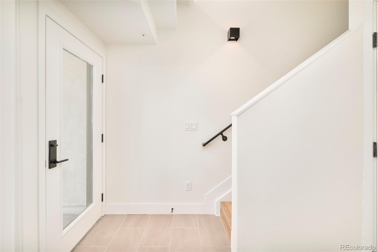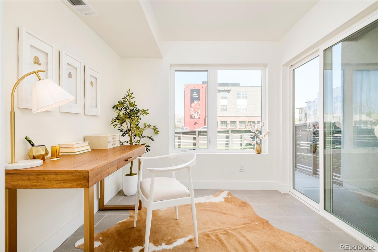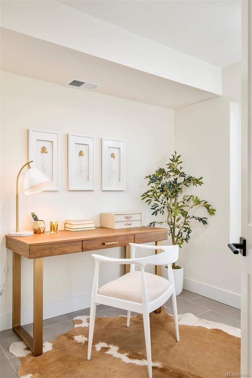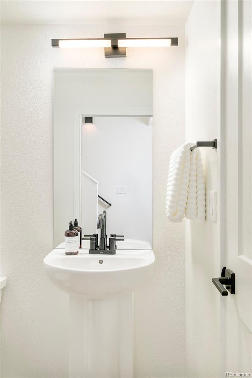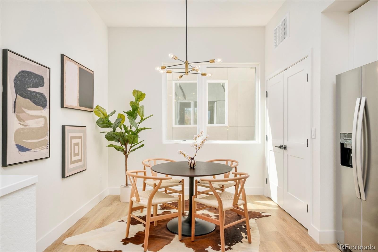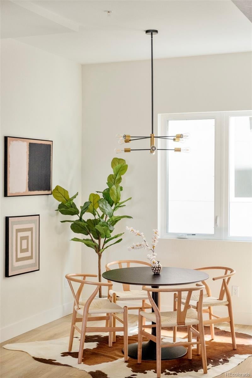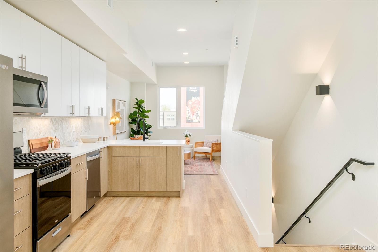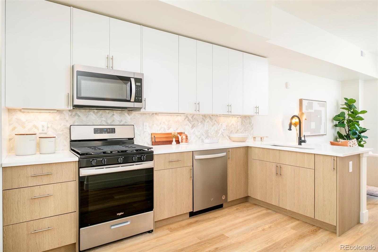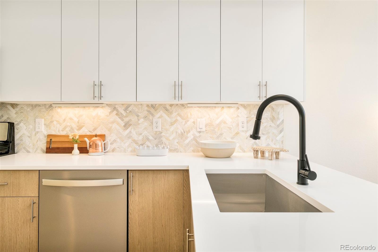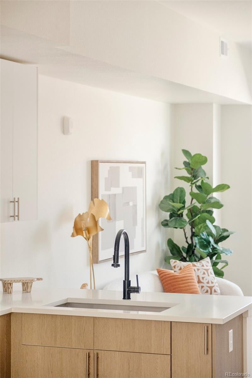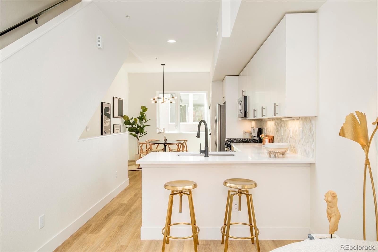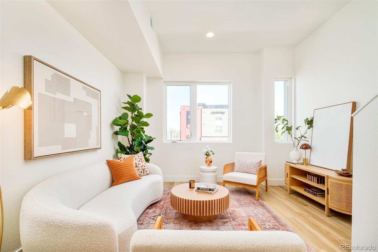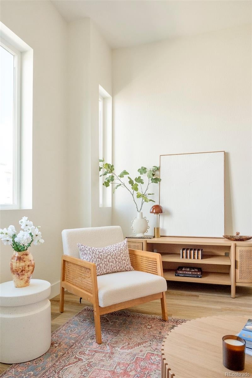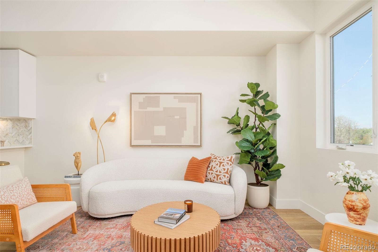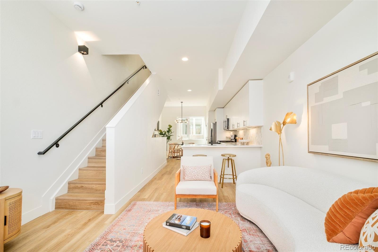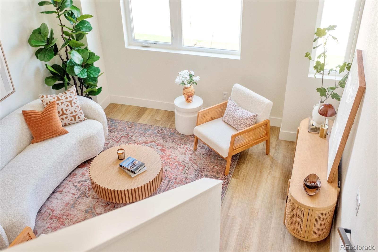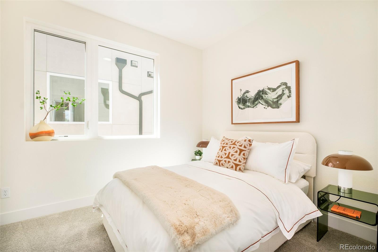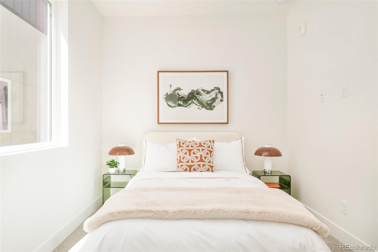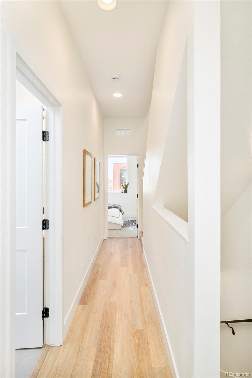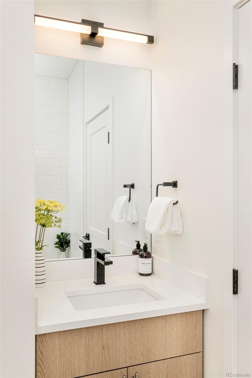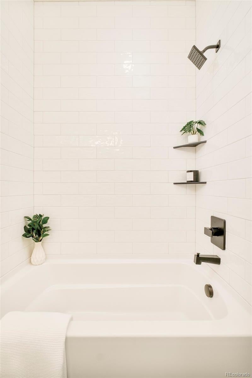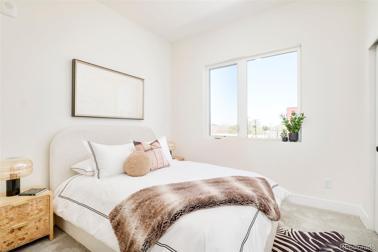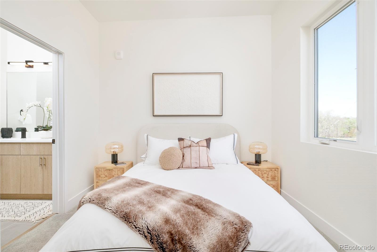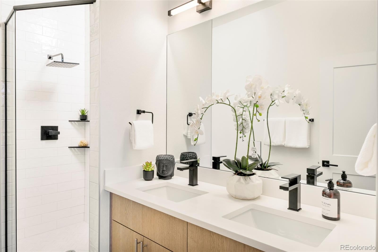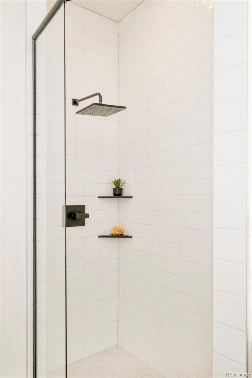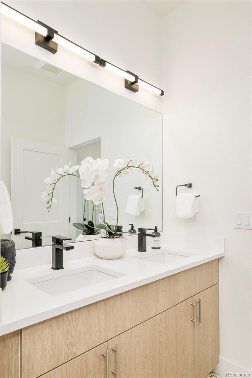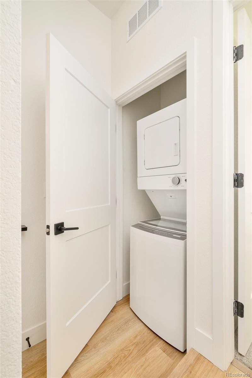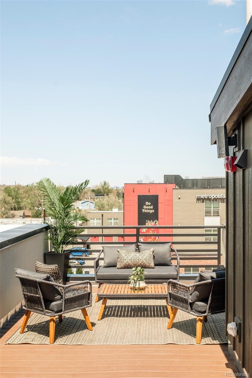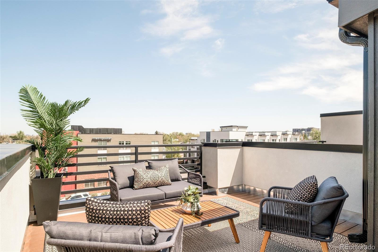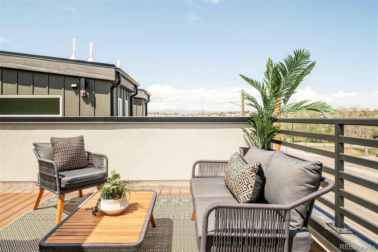Find us on...
Dashboard
- $575k Price
- 2 Beds
- 3 Baths
- 1,258 Sqft
New Search X
2105 S Galapago Street 4
Welcome to Unit 4 at Evans, a brand-new, never-occupied townhome located in the heart of Denver’s rapidly growing Overland Park neighborhood — one of the city’s most exciting areas for new development and modern living. This stunning home blends contemporary design with urban convenience, offering open-concept living spaces, sleek finishes, and the perfect balance of comfort and style. Expansive windows fill the home with natural light, highlighting its clean lines, high ceilings, and thoughtfully designed layout that’s ideal for both relaxing and entertaining. Step outside your front door and experience the lifestyle that makes Overland Park so desirable. You’re just moments from the South Platte River walking and biking trails, the vibrant South Broadway corridor filled with restaurants and nightlife, and enjoy easy access to Santa Fe Drive, light rail, and downtown Denver. This is more than a home — it’s a lifestyle opportunity in a neighborhood that’s evolving fast. Get in now before interest rates shift and the market accelerates. Whether you’re a first-time buyer, investor, or urban professional, Unit 4 offers the ideal combination of location, design, and long-term value. Experience modern Denver living at its best — secure your spot in Overland Park today.
Listing Office: Urban Modern Realty, LLC 
Essential Information
- MLS® #5801636
- Price$575,000
- Bedrooms2
- Bathrooms3.00
- Full Baths2
- Square Footage1,258
- Acres0.00
- Year Built2025
- TypeResidential
- Sub-TypeTownhouse
- StatusActive
Community Information
- Address2105 S Galapago Street 4
- SubdivisionOverland Riverside Townhomes
- CityDenver
- CountyDenver
- StateCO
- Zip Code80223
Amenities
- Parking Spaces1
- # of Garages1
Interior
- HeatingForced Air
- CoolingCentral Air
- StoriesThree Or More
Interior Features
Eat-in Kitchen, Jack & Jill Bathroom, Kitchen Island, Open Floorplan, Walk-In Closet(s)
Appliances
Dishwasher, Disposal, Refrigerator
Exterior
- RoofShingle, Membrane
School Information
- DistrictDenver 1
- ElementaryAsbury
- MiddleGrant
- HighSouth
Additional Information
- Date ListedOctober 20th, 2025
Listing Details
 Urban Modern Realty, LLC
Urban Modern Realty, LLC
 Terms and Conditions: The content relating to real estate for sale in this Web site comes in part from the Internet Data eXchange ("IDX") program of METROLIST, INC., DBA RECOLORADO® Real estate listings held by brokers other than RE/MAX Professionals are marked with the IDX Logo. This information is being provided for the consumers personal, non-commercial use and may not be used for any other purpose. All information subject to change and should be independently verified.
Terms and Conditions: The content relating to real estate for sale in this Web site comes in part from the Internet Data eXchange ("IDX") program of METROLIST, INC., DBA RECOLORADO® Real estate listings held by brokers other than RE/MAX Professionals are marked with the IDX Logo. This information is being provided for the consumers personal, non-commercial use and may not be used for any other purpose. All information subject to change and should be independently verified.
Copyright 2025 METROLIST, INC., DBA RECOLORADO® -- All Rights Reserved 6455 S. Yosemite St., Suite 500 Greenwood Village, CO 80111 USA
Listing information last updated on November 6th, 2025 at 12:03am MST.

