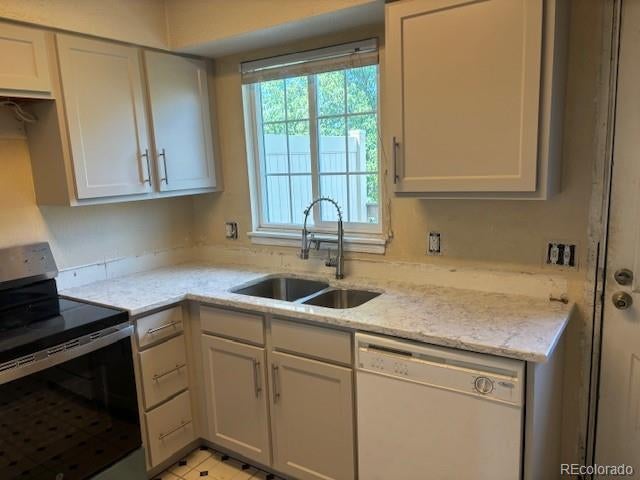Find us on...
Dashboard
- $2k Price
- 2 Beds
- 2 Baths
- 1,102 Sqft
New Search X
1699 S Trenton Street S 175
Beautiful San Francisco style -End unit- townhome in the heart of SE Denver with quick access to DTC, Downtown, Cherry Creek and more. Enjoy mountain views from balcony and view of the pool. . Brand new kitchen cabinets, Range, Microwave and Quartz countertops. New LVT flooring on both levels and new carpeted bdrms. Freshly painted. Fireplace. Upstairs 2 large bedrooms with huge closets, a remodeled bathroom, great storage in the hall closet. Whole house fan and Mbdrm A/C. One car ground level garage. Large laundry room, washer/dryer included and large storage area. Step out the back door to the gated patio, with access to common areas & gated private community pool. Forced air heat. 200 feet from newly developed Cherry Creek hiking / biking trails. A short walk or bike ride to the Highline Canal trail for the ultimate location. Small dog OK.
Listing Office: Brokers Guild Real Estate 
Essential Information
- MLS® #5801966
- Price$1,995
- Bedrooms2
- Bathrooms2.00
- Full Baths1
- Half Baths1
- Square Footage1,102
- Acres0.00
- Year Built1984
- TypeResidential Lease
- Sub-TypeTownhouse
- StyleUrban Contemporary
- StatusActive
Community Information
- Address1699 S Trenton Street S 175
- SubdivisionGranville West
- CityDenver
- CountyDenver
- StateCO
- Zip Code80231
Amenities
- Parking Spaces1
- ParkingHeated Garage, Storage
- # of Garages1
- Has PoolYes
- PoolOutdoor Pool
Amenities
Laundry, On Site Management, Trail(s)
Interior
- Interior FeaturesQuartz Counters
- HeatingForced Air
- FireplaceYes
- # of Fireplaces1
- StoriesThree Or More
Appliances
Convection Oven, Dishwasher, Disposal, Dryer, Microwave, Oven, Range, Refrigerator, Washer
Cooling
Air Conditioning-Room, Attic Fan
Exterior
- Exterior FeaturesBalcony
- Lot DescriptionMaster Planned
School Information
- DistrictDenver 1
- ElementaryGarden Place
- MiddleHill
- HighGeorge Washington
Additional Information
- Date ListedSeptember 27th, 2025
Listing Details
 Brokers Guild Real Estate
Brokers Guild Real Estate
 Terms and Conditions: The content relating to real estate for sale in this Web site comes in part from the Internet Data eXchange ("IDX") program of METROLIST, INC., DBA RECOLORADO® Real estate listings held by brokers other than RE/MAX Professionals are marked with the IDX Logo. This information is being provided for the consumers personal, non-commercial use and may not be used for any other purpose. All information subject to change and should be independently verified.
Terms and Conditions: The content relating to real estate for sale in this Web site comes in part from the Internet Data eXchange ("IDX") program of METROLIST, INC., DBA RECOLORADO® Real estate listings held by brokers other than RE/MAX Professionals are marked with the IDX Logo. This information is being provided for the consumers personal, non-commercial use and may not be used for any other purpose. All information subject to change and should be independently verified.
Copyright 2025 METROLIST, INC., DBA RECOLORADO® -- All Rights Reserved 6455 S. Yosemite St., Suite 500 Greenwood Village, CO 80111 USA
Listing information last updated on October 26th, 2025 at 2:03am MDT.













