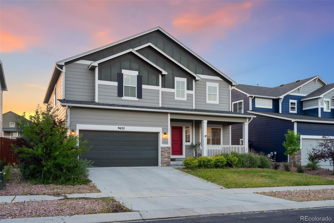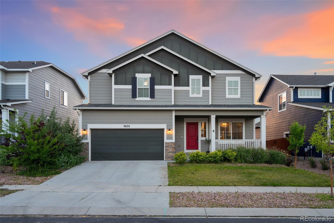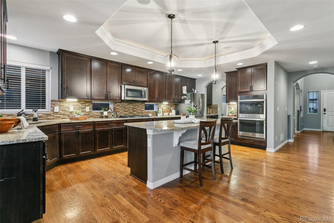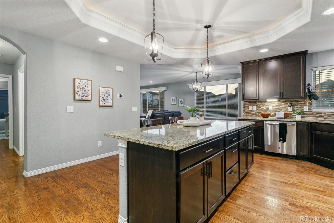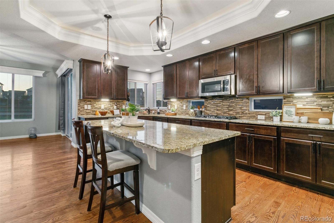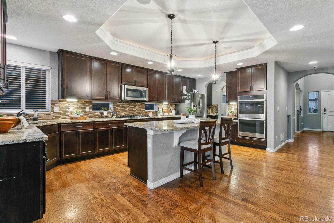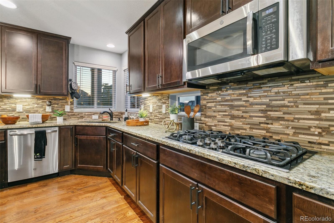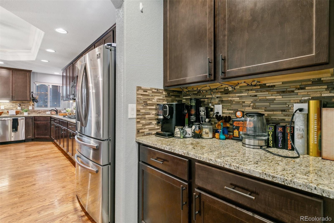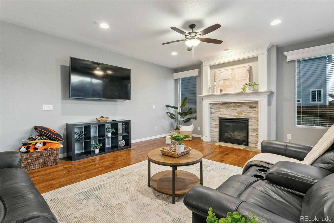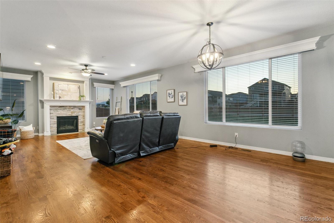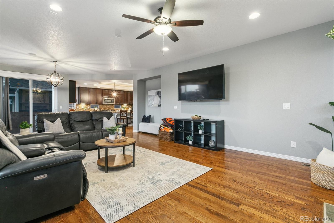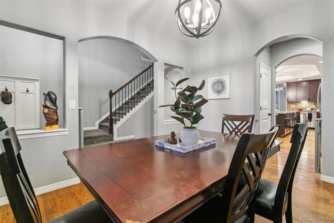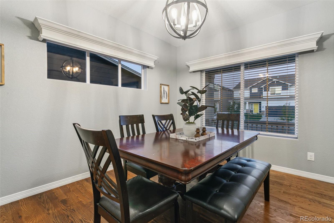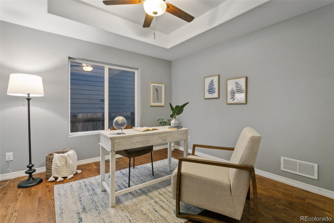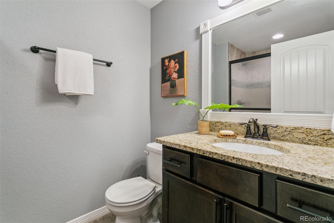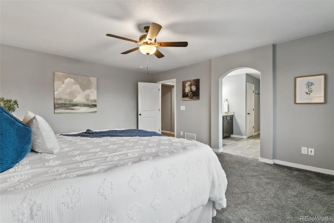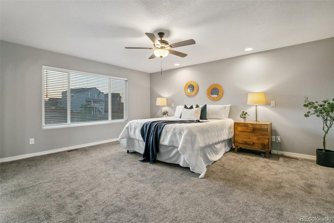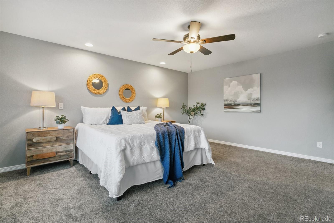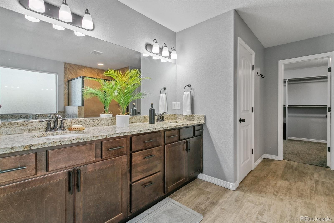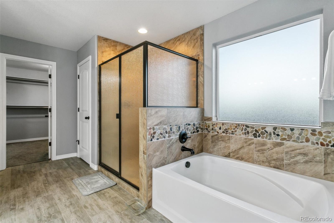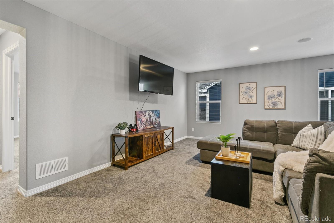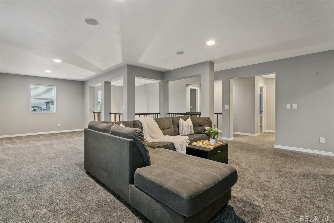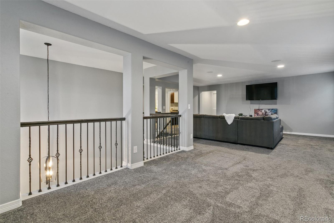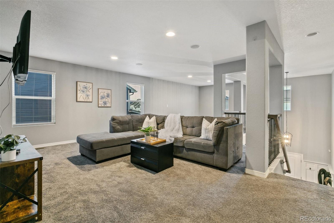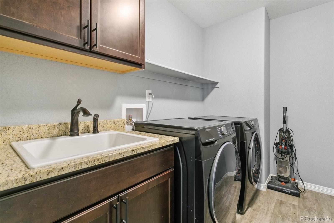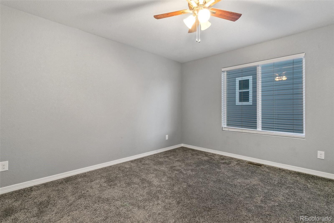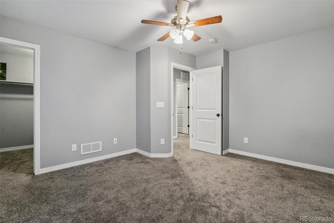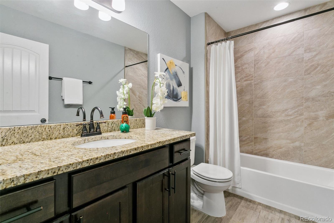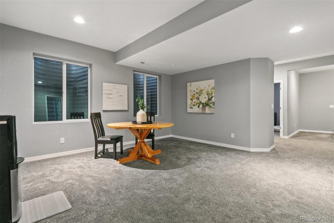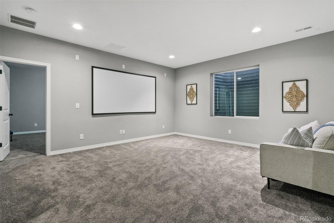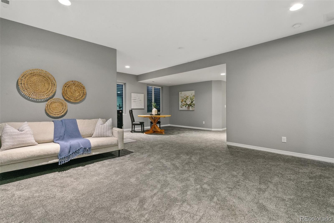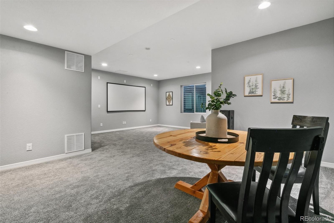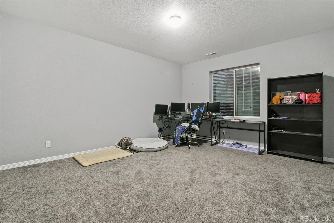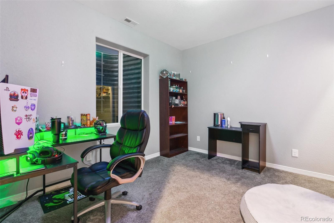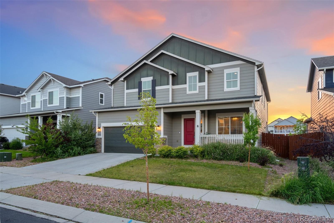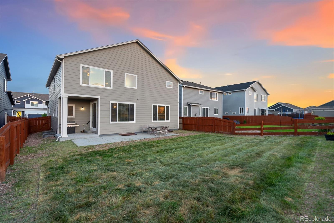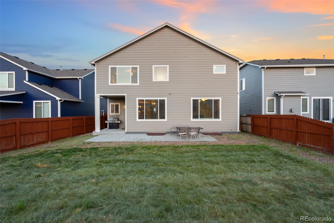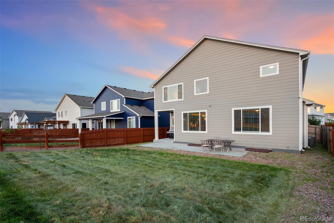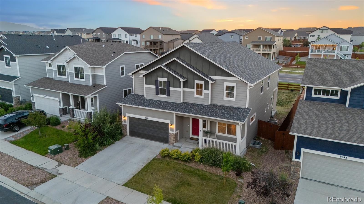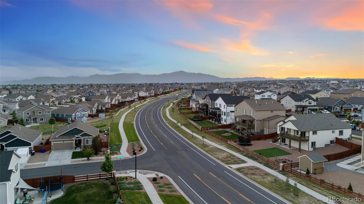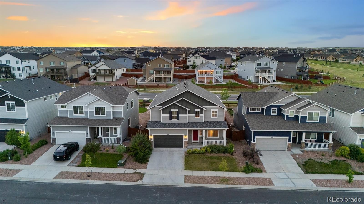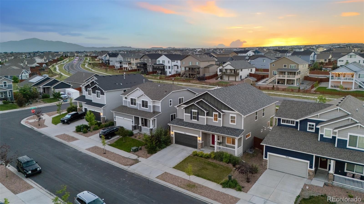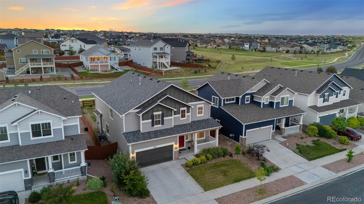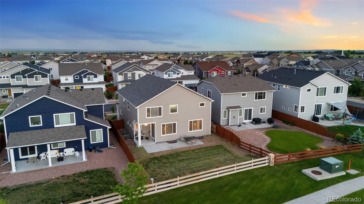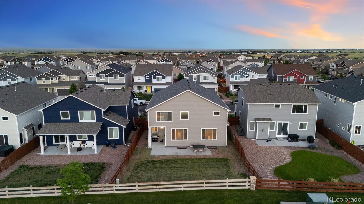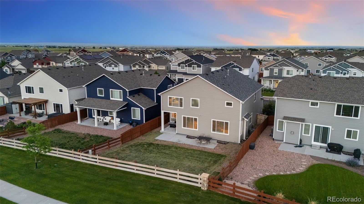Find us on...
Dashboard
- 6 Beds
- 4 Baths
- 4,660 Sqft
- .15 Acres
New Search X
9632 Emerald Vista Drive
Welcome to your dream home in the heart of Meridian Ranch! From the moment you step inside, you’ll feel the warmth and space this stunning 6-bedroom, 4-bath home has to offer. The main level welcomes you with beautiful hardwood floors, a cozy gas fireplace in the family room, and a bedroom that’s perfect for guests or a home office. At the heart of the home is a large gourmet kitchen built to impress—complete with ample counter space, stylish finishes, and a dedicated dining room that’s ideal for both quiet family dinners and lively holiday gatherings. Upstairs, you’ll find a spacious loft that’s perfect for a playroom, home theater, or second living area, along with a generously sized primary bedroom retreat. Need even more space? Head down to the fully finished basement—perfect for entertaining, relaxing, or giving everyone room to spread out. And when you're ready to step outside, Meridian Ranch has it all: an indoor and outdoor pool, a full workout facility, basketball courts, scenic walking trails, neighborhood parks, and even a golf course just minutes away. This isn’t just a house—it’s a lifestyle. Come see it in person, and you’ll know you’ve found something special.
Listing Office: eXp Realty, LLC 
Essential Information
- MLS® #5802976
- Price$699,000
- Bedrooms6
- Bathrooms4.00
- Full Baths3
- Square Footage4,660
- Acres0.15
- Year Built2019
- TypeResidential
- Sub-TypeSingle Family Residence
- StatusActive
Community Information
- Address9632 Emerald Vista Drive
- SubdivisionMeridian Ranch
- CityPeyton
- CountyEl Paso
- StateCO
- Zip Code80831
Amenities
- Parking Spaces2
- ParkingConcrete
- # of Garages2
Amenities
Clubhouse, Fitness Center, Golf Course, Playground, Pool
Interior
- HeatingForced Air
- CoolingCentral Air
- FireplaceYes
- FireplacesFamily Room, Gas
- StoriesTwo
Appliances
Cooktop, Dishwasher, Disposal, Double Oven, Dryer, Microwave, Refrigerator, Washer
Exterior
- WindowsWindow Coverings
- RoofComposition
School Information
- DistrictDistrict 49
- ElementaryMeridian Ranch
- MiddleFalcon
- HighFalcon
Additional Information
- Date ListedJuly 7th, 2025
- ZoningPUD
Listing Details
 eXp Realty, LLC
eXp Realty, LLC
 Terms and Conditions: The content relating to real estate for sale in this Web site comes in part from the Internet Data eXchange ("IDX") program of METROLIST, INC., DBA RECOLORADO® Real estate listings held by brokers other than RE/MAX Professionals are marked with the IDX Logo. This information is being provided for the consumers personal, non-commercial use and may not be used for any other purpose. All information subject to change and should be independently verified.
Terms and Conditions: The content relating to real estate for sale in this Web site comes in part from the Internet Data eXchange ("IDX") program of METROLIST, INC., DBA RECOLORADO® Real estate listings held by brokers other than RE/MAX Professionals are marked with the IDX Logo. This information is being provided for the consumers personal, non-commercial use and may not be used for any other purpose. All information subject to change and should be independently verified.
Copyright 2025 METROLIST, INC., DBA RECOLORADO® -- All Rights Reserved 6455 S. Yosemite St., Suite 500 Greenwood Village, CO 80111 USA
Listing information last updated on November 3rd, 2025 at 4:18pm MST.

