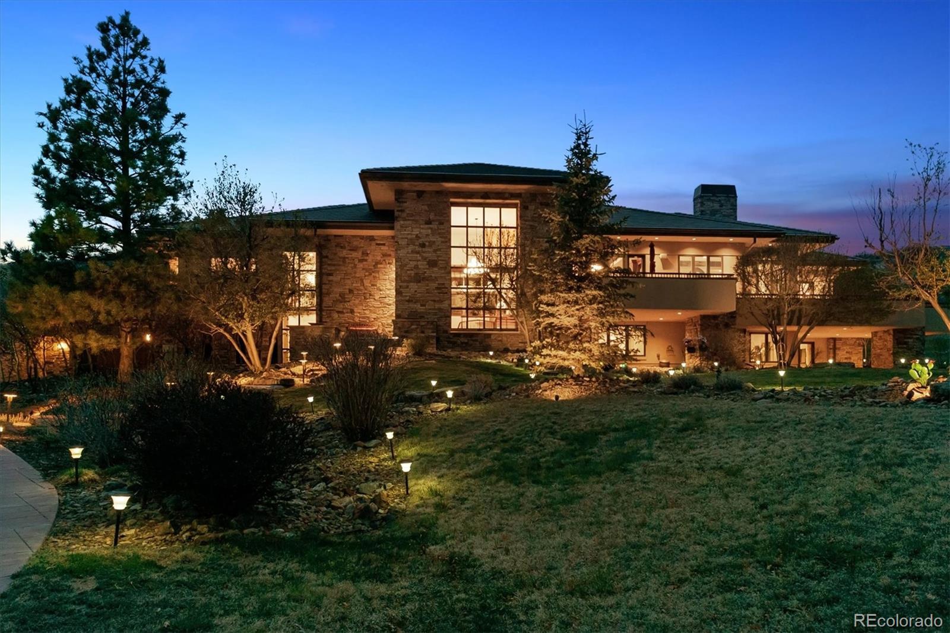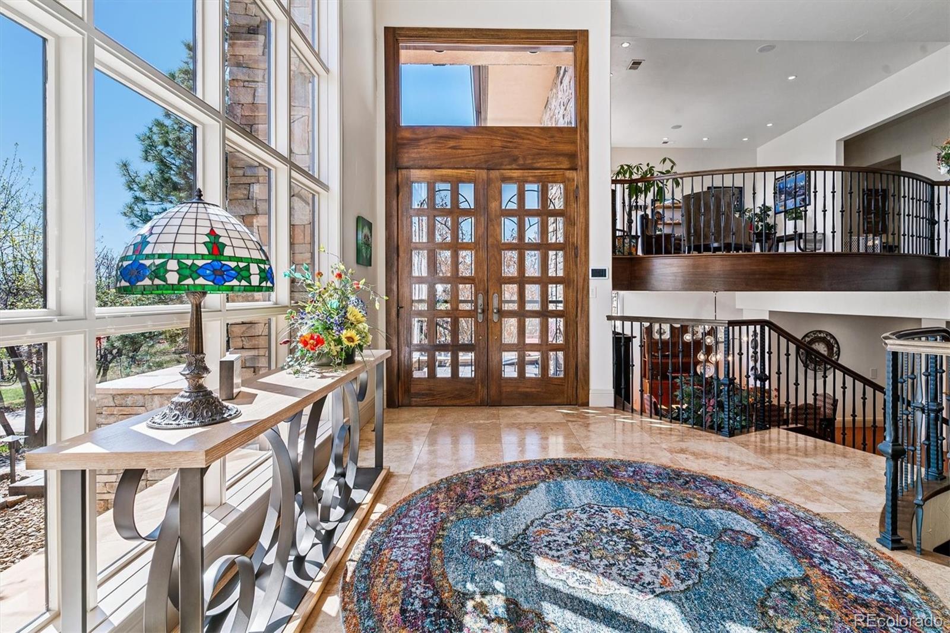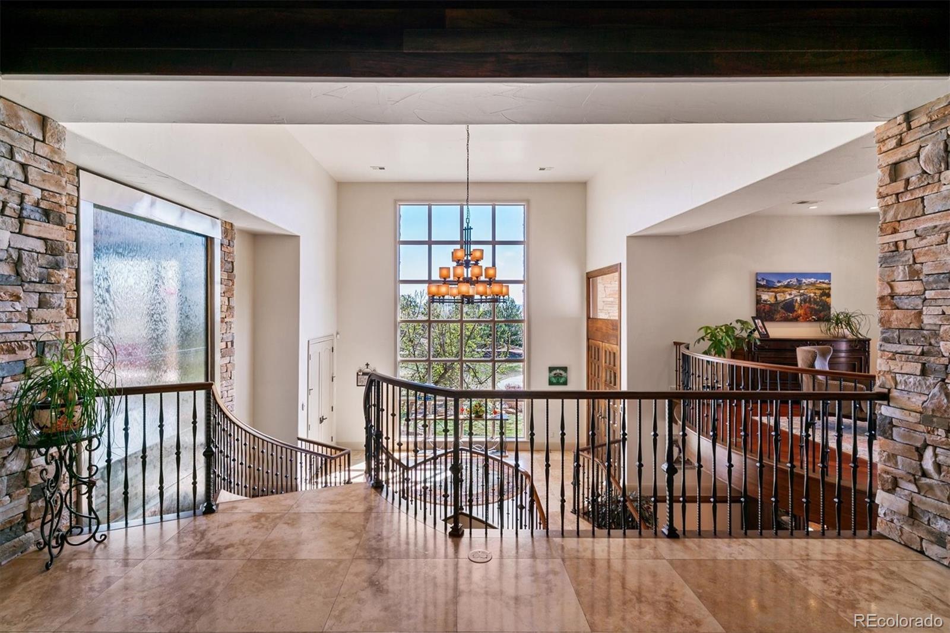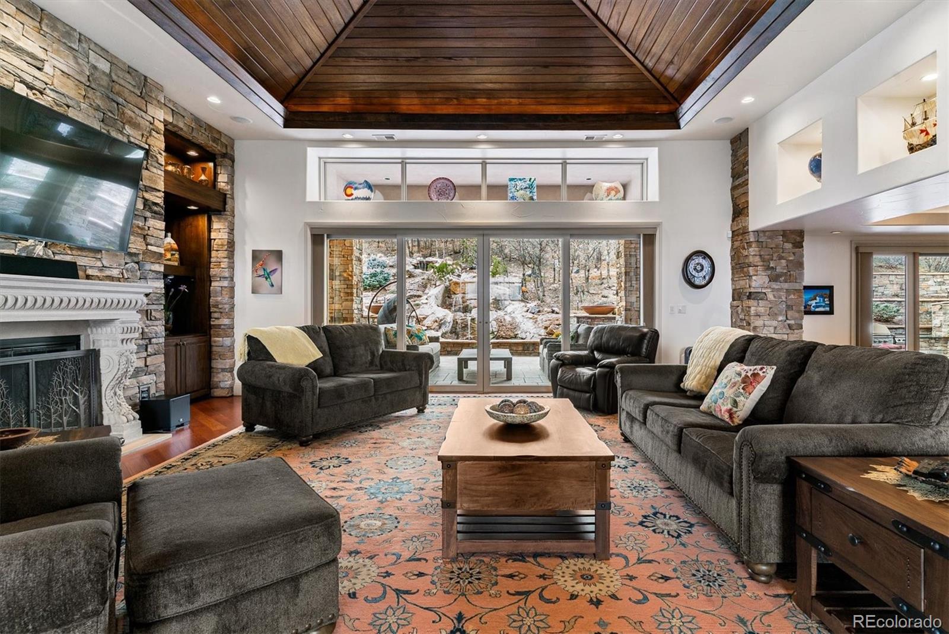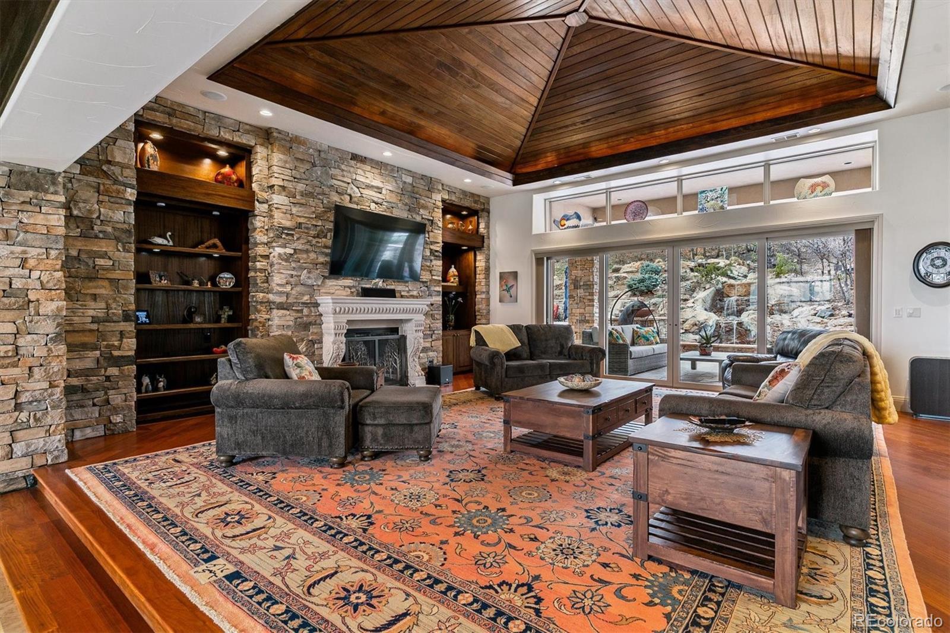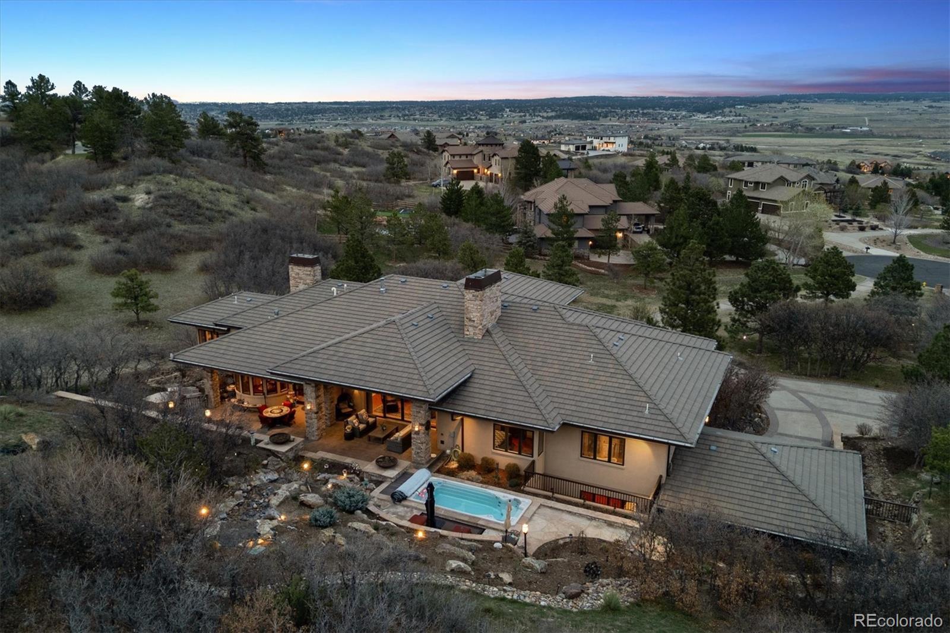Find us on...
Dashboard
- 6 Beds
- 5 Baths
- 8,937 Sqft
- 2.08 Acres
New Search X
4872 Wilderness Place
Imagine coming home to this soothing residence, situated at the end of a quiet cul-de-sac on 2 acres that provide an exceptional sense of privacy. Your new property is comfortably nestled into a hillside and overlooks Pradera’s most gorgeous golf hole, and throughout the home, expansive windows bring the Colorado outdoors in. The home features a flowing open layout with stunning architectural details - all artfully combined to create a sophisticated atmosphere. A striking 2-story glass waterfall makes a bold first impression at the grand entrance, where a staircase with open treads and railings beckons you inside. The grandiose yet welcoming great room offers mahogany wood ceiling details, a cast stone fireplace, and a retractable window wall so you can immerse yourself in the sights and sounds of the backyard. Step into the kitchen, where you'll encounter high-end appliances, 2 islands, striking custom cabinetry and an adjacent breakfast nook and formal dining area. The sensory escape deepens in the heavenly main-level primary suite. Here you'll find access to the front patio with lovely views, a warm fireplace, stone accent wall, and cozy sitting nook, while the spa-inspired bathroom is a true retreat, complete with a soothing soaking tub and an oversized shower with dual heads. This home’s main level also includes 3 beds/2 baths, a living room, and a handsome study with outdoor entry and custom built-ins. The lower level boasts an impressive theater and exercise room, a guest suite, 2nd office, large gaming area, and an entertainment area complete with a wet bar that has windows into the impressive climate-controlled wine room. This home is an outstanding achievement in luxury and beauty - come by today and take in the amazing features throughout, including radiant floor heat, Pella wood windows/doors, elevator, central VAC, and 4-car garage. That's not to mention the full outdoor kitchen, year-round swim spa, outdoor water feature, and exquisite landscaping!
Listing Office: Compass - Denver 
Essential Information
- MLS® #5806191
- Price$2,850,000
- Bedrooms6
- Bathrooms5.00
- Full Baths3
- Half Baths1
- Square Footage8,937
- Acres2.08
- Year Built2006
- TypeResidential
- Sub-TypeSingle Family Residence
- StyleMountain Contemporary
- StatusPending
Community Information
- Address4872 Wilderness Place
- SubdivisionPradera
- CityParker
- CountyDouglas
- StateCO
- Zip Code80134
Amenities
- Parking Spaces4
- # of Garages4
- ViewGolf Course
Amenities
Clubhouse, Park, Playground, Pool
Utilities
Cable Available, Electricity Connected, Internet Access (Wired), Natural Gas Connected, Phone Connected
Parking
Concrete, Dry Walled, Finished Garage, Floor Coating, Insulated Garage, Lighted, Oversized, Oversized Door, Storage
Interior
- HeatingRadiant
- CoolingCentral Air
- FireplaceYes
- # of Fireplaces4
- StoriesOne
Interior Features
Breakfast Bar, Built-in Features, Ceiling Fan(s), Central Vacuum, Eat-in Kitchen, Elevator, Entrance Foyer, Five Piece Bath, Granite Counters, High Ceilings, High Speed Internet, Jack & Jill Bathroom, Kitchen Island, Open Floorplan, Pantry, Primary Suite, Sauna, Solid Surface Counters, T&G Ceilings, Walk-In Closet(s), Wet Bar
Appliances
Bar Fridge, Convection Oven, Dishwasher, Disposal, Double Oven, Dryer, Microwave, Range, Range Hood, Refrigerator, Self Cleaning Oven, Warming Drawer, Washer, Water Softener, Wine Cooler
Fireplaces
Basement, Great Room, Outside, Primary Bedroom
Exterior
- RoofConcrete
- FoundationSlab
Exterior Features
Barbecue, Gas Grill, Lighting, Private Yard, Spa/Hot Tub, Water Feature
Lot Description
Cul-De-Sac, Landscaped, Many Trees, On Golf Course, Secluded, Sloped, Sprinklers In Front, Sprinklers In Rear
Windows
Triple Pane Windows, Window Treatments
School Information
- DistrictDouglas RE-1
- ElementaryMountain View
- MiddleSagewood
- HighPonderosa
Additional Information
- Date ListedApril 24th, 2025
- ZoningPDU
Listing Details
 Compass - Denver
Compass - Denver
 Terms and Conditions: The content relating to real estate for sale in this Web site comes in part from the Internet Data eXchange ("IDX") program of METROLIST, INC., DBA RECOLORADO® Real estate listings held by brokers other than RE/MAX Professionals are marked with the IDX Logo. This information is being provided for the consumers personal, non-commercial use and may not be used for any other purpose. All information subject to change and should be independently verified.
Terms and Conditions: The content relating to real estate for sale in this Web site comes in part from the Internet Data eXchange ("IDX") program of METROLIST, INC., DBA RECOLORADO® Real estate listings held by brokers other than RE/MAX Professionals are marked with the IDX Logo. This information is being provided for the consumers personal, non-commercial use and may not be used for any other purpose. All information subject to change and should be independently verified.
Copyright 2025 METROLIST, INC., DBA RECOLORADO® -- All Rights Reserved 6455 S. Yosemite St., Suite 500 Greenwood Village, CO 80111 USA
Listing information last updated on August 24th, 2025 at 6:33am MDT.

