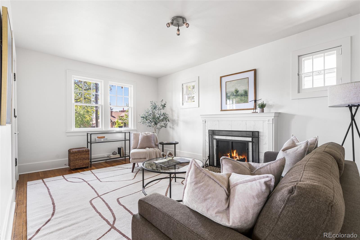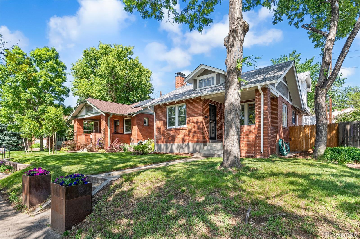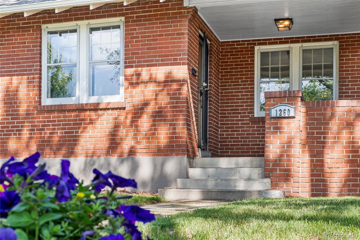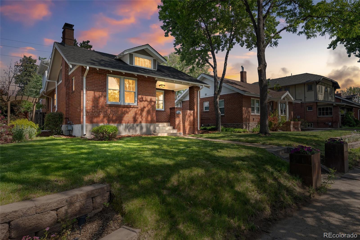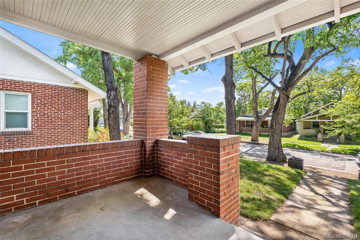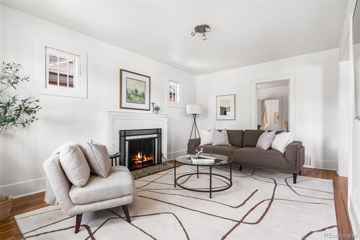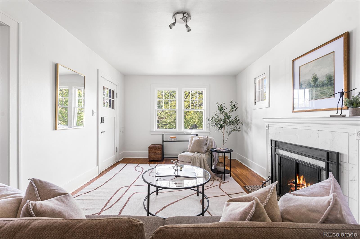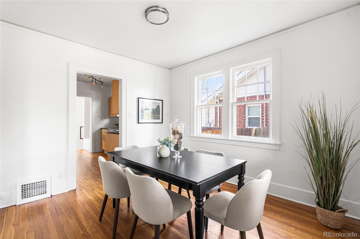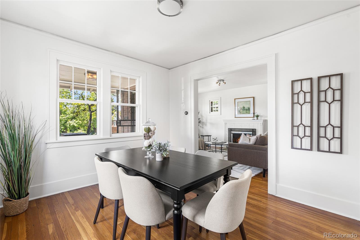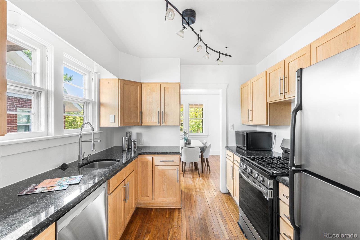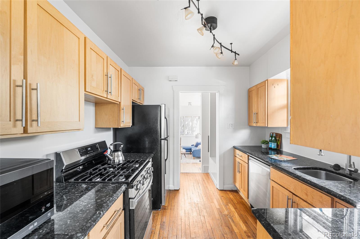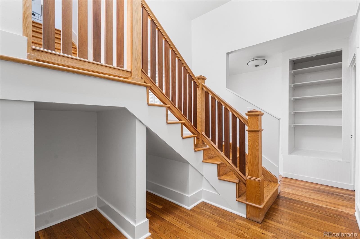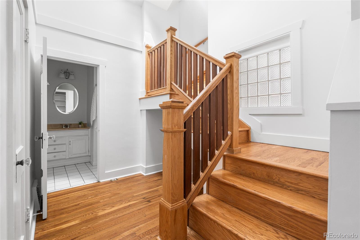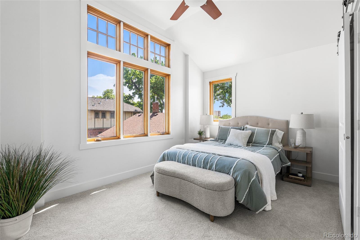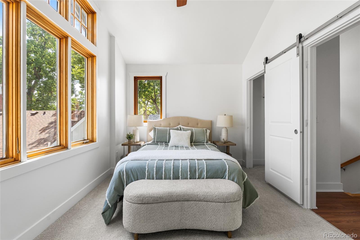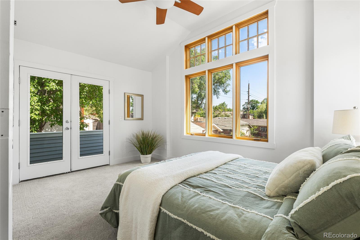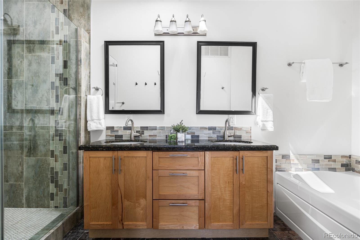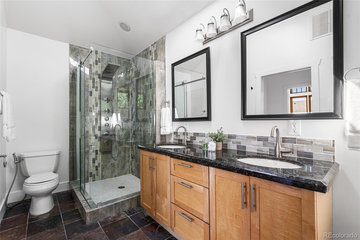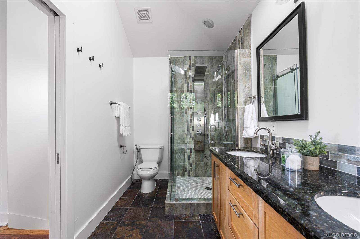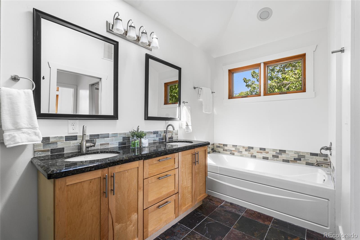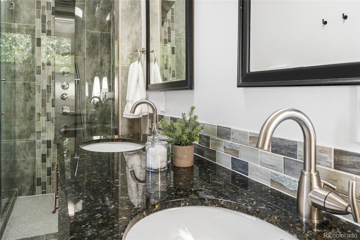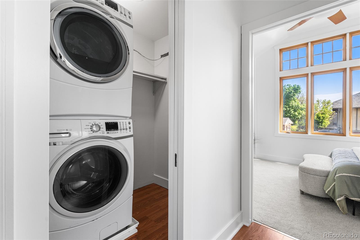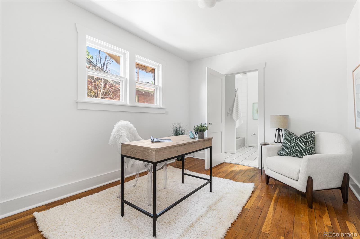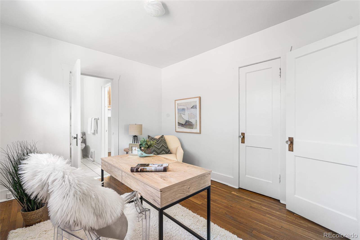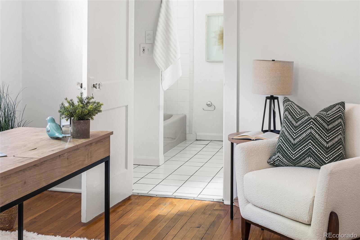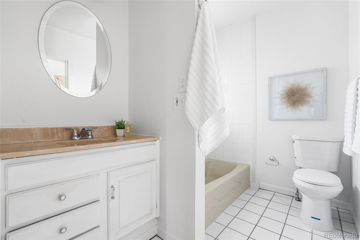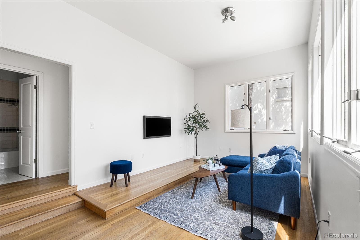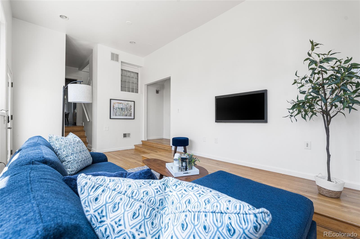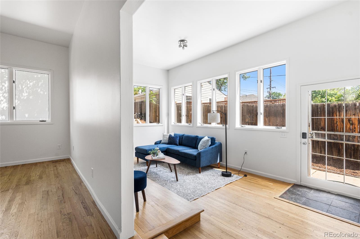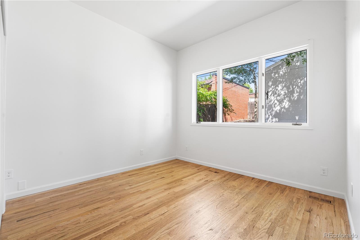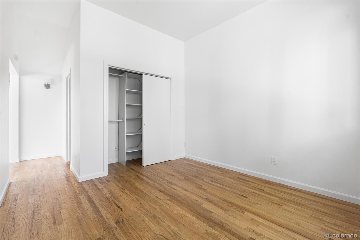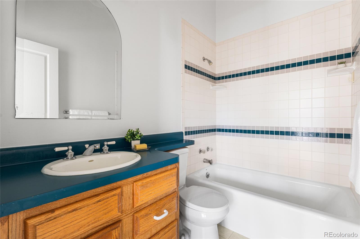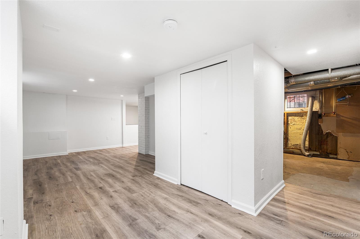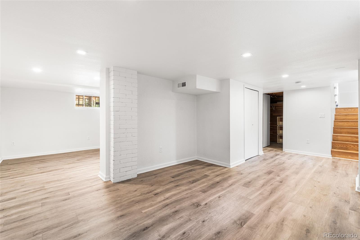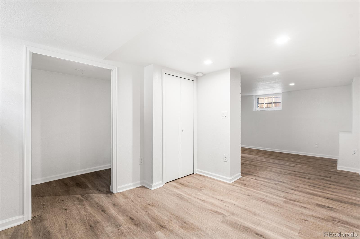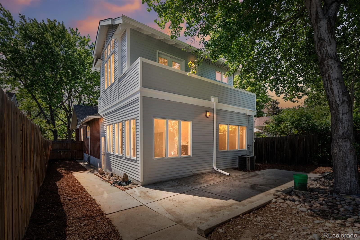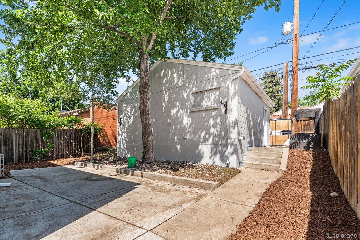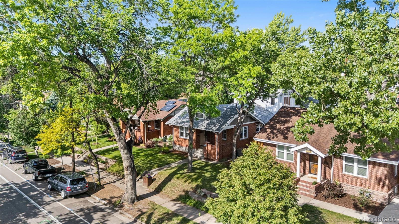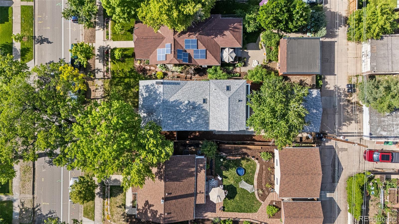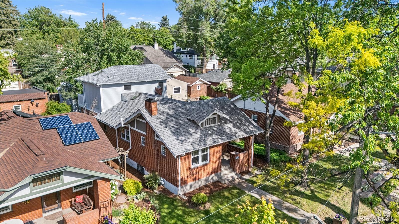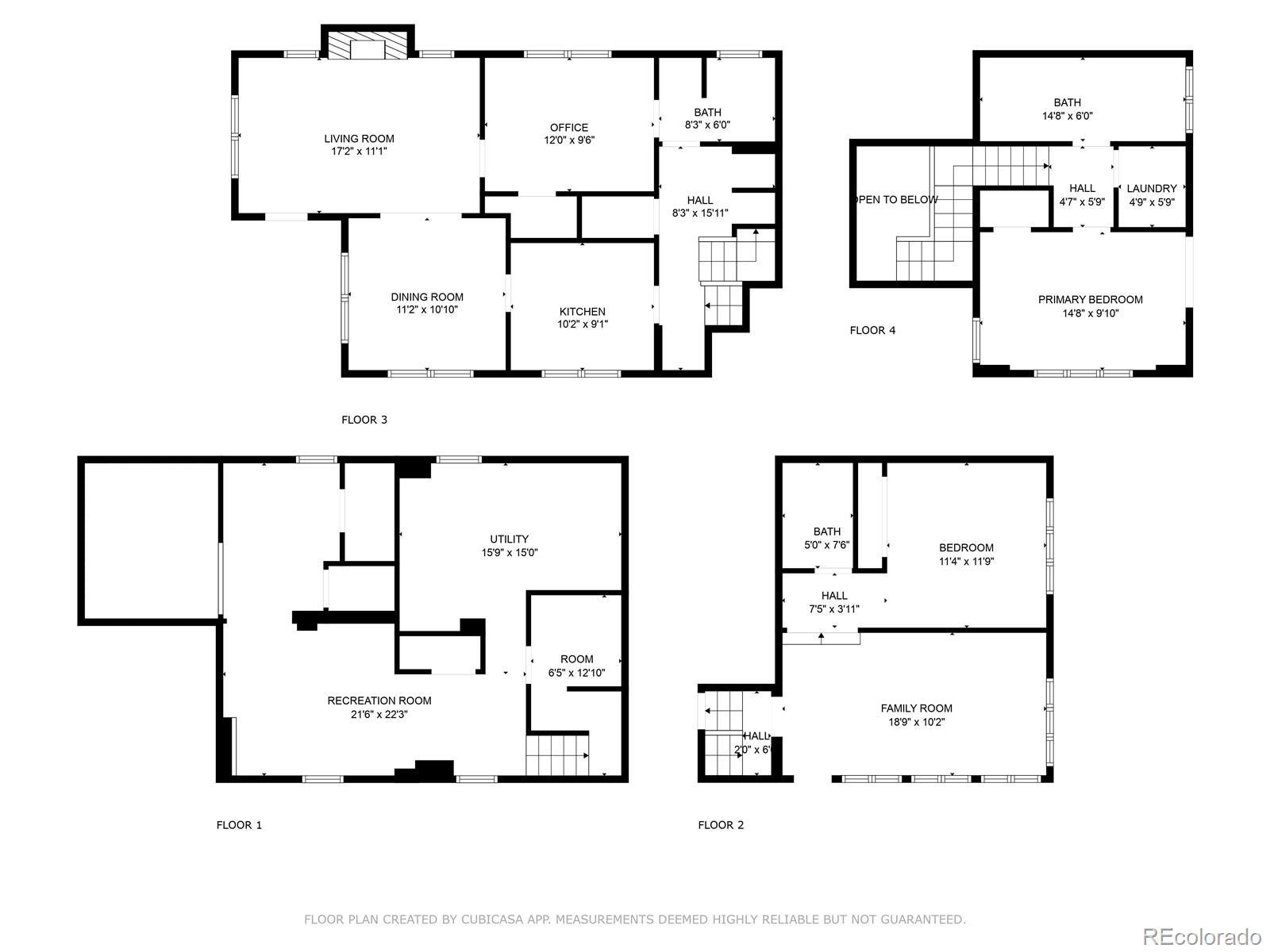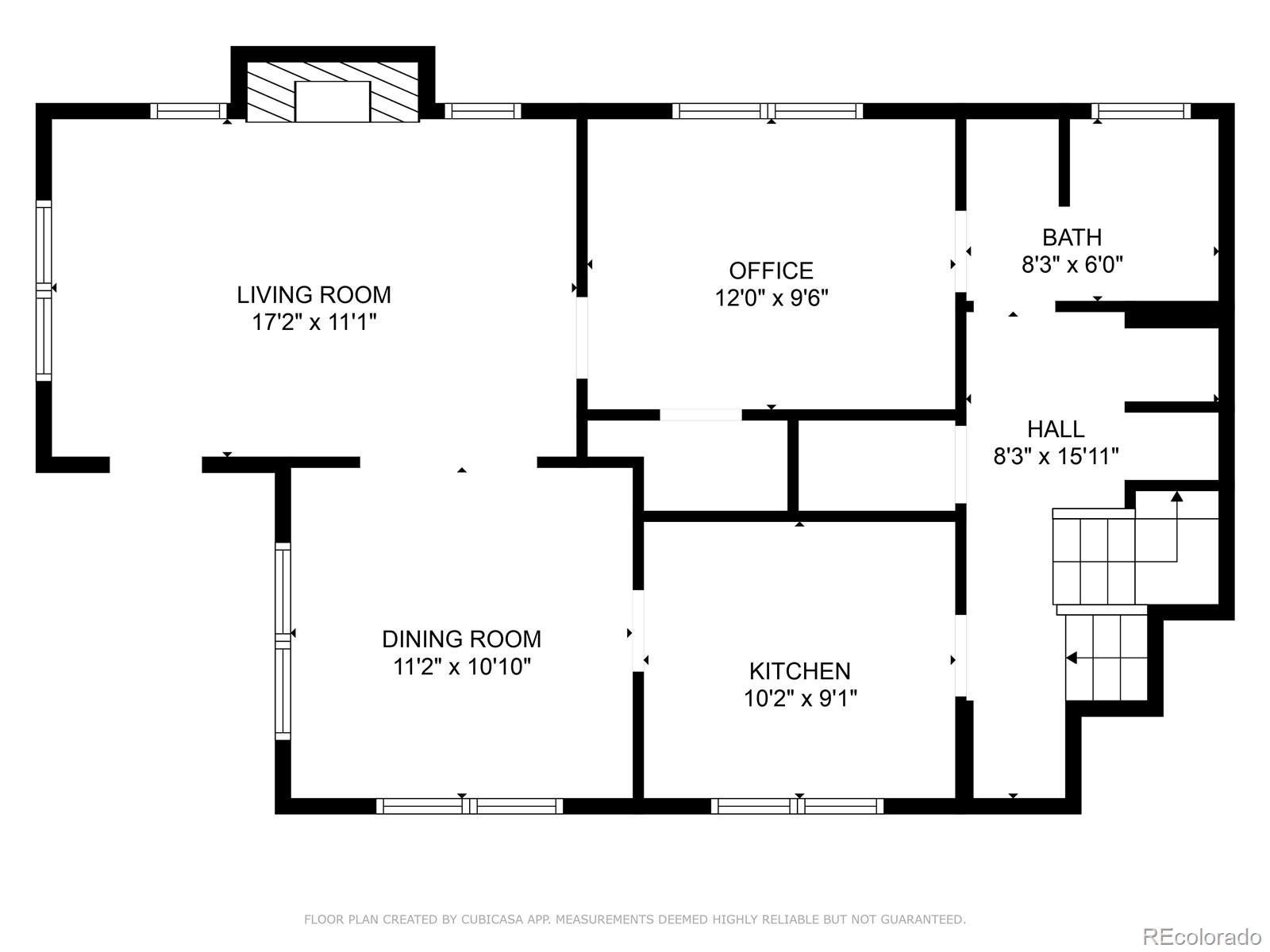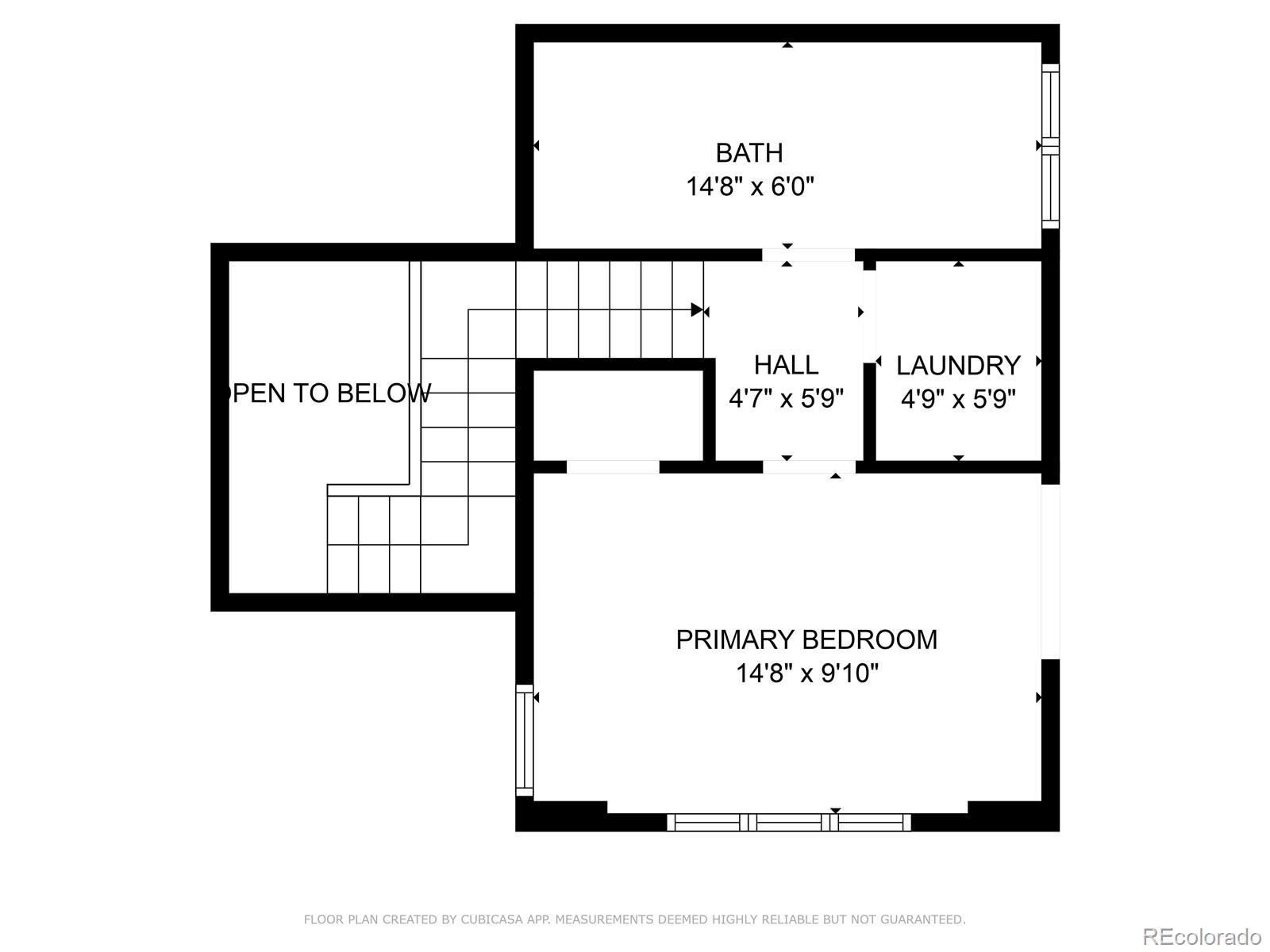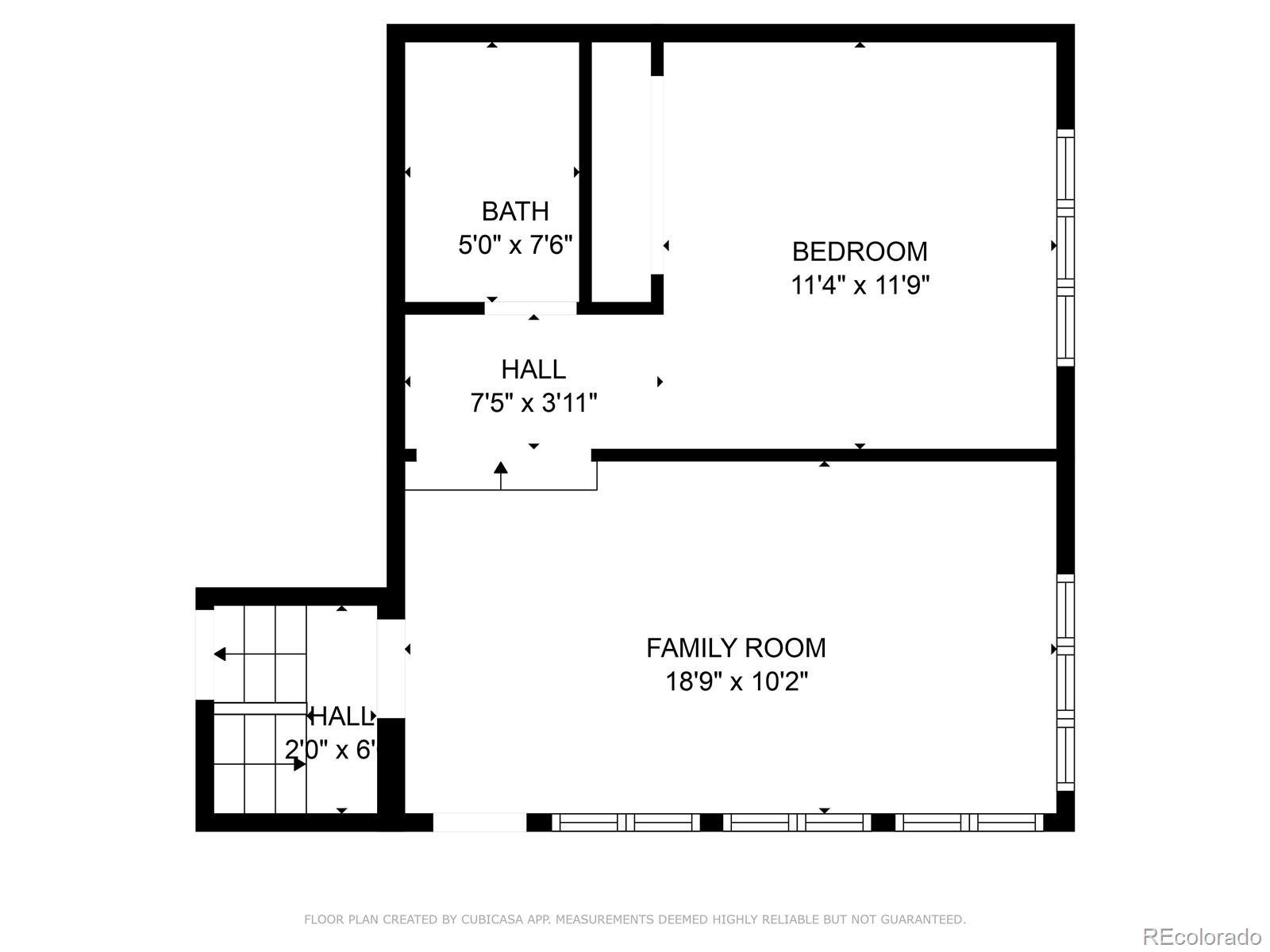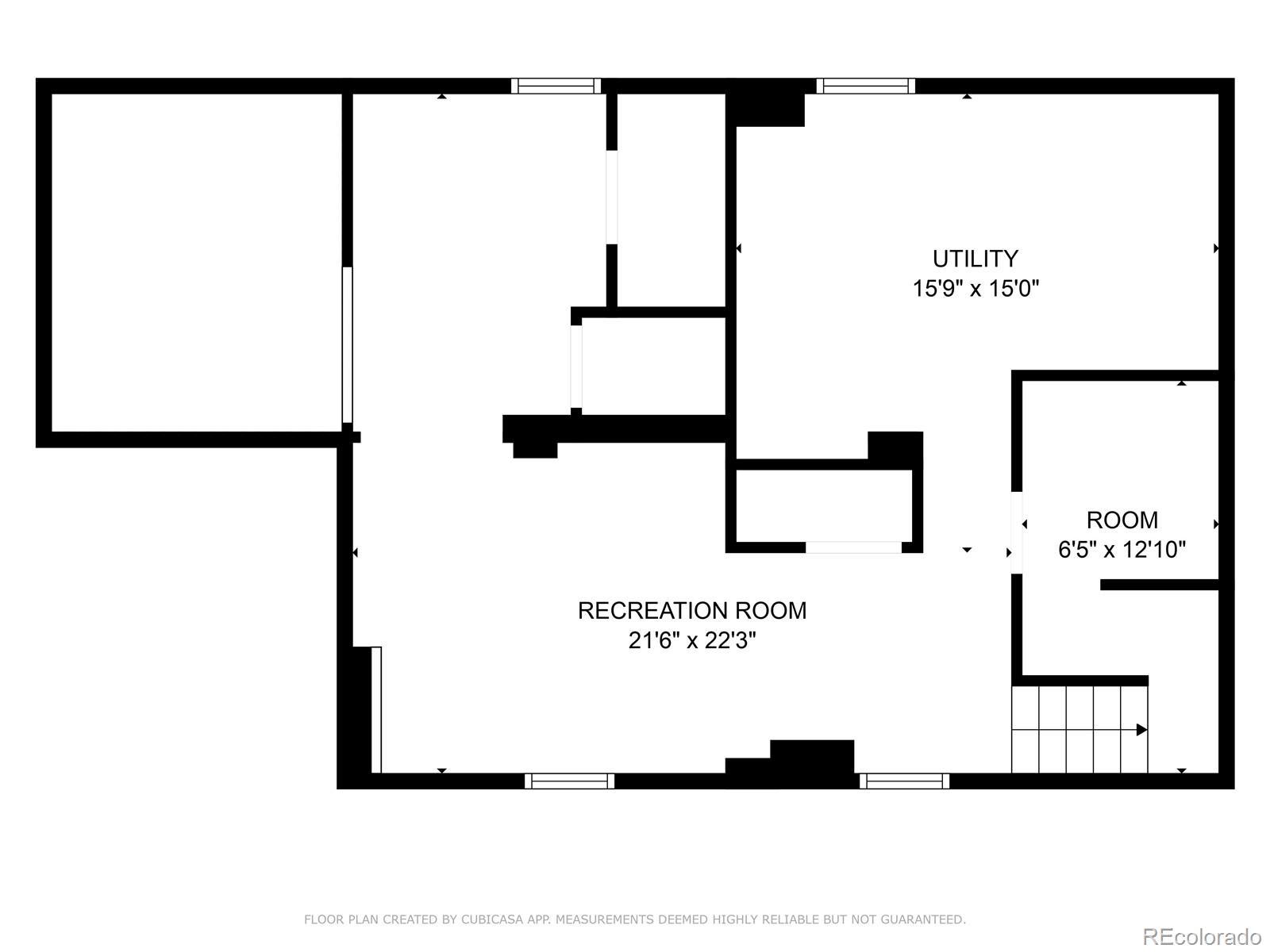Find us on...
Dashboard
- 3 Beds
- 3 Baths
- 1,904 Sqft
- .11 Acres
New Search X
1260 S Emerson Street
Welcome to this classic 3 bed, 3 bath brick bungalow tucked into one of Denver’s most beloved neighborhoods. Just blocks from Wash Park, the Louisiana-Pearl light rail, Whole Foods, and the shops and restaurants of South Pearl, this 2,453 sq ft home blends timeless charm with smart layout and solid upside potential. Inside, original oak hardwoods, built-ins, and a cozy fireplace anchor the main floor living and dining spaces. A centrally located kitchen with granite countertops and a gas range flows into a sunny bonus family room — perfect for entertaining, lounging, or stepping out to your private patio and yard. Upstairs, a spacious primary suite features skylights, a five-piece bath, walk-in closet, and its own private balcony — a quiet retreat in the city. All three bedrooms have en-suite bathrooms, offering flexible living arrangements for guests, roommates, or a growing household. The oversized two-car garage and partially finished basement add flexibility and storage, while the home's solid layout leaves plenty of room for future value-add improvements. With a newer roof and updated sewer line already in place, you’ll enjoy peace of mind today — and the freedom to update at your own pace tomorrow. Whether you're a house hacker, long-term planner, or someone who just wants the Wash Park lifestyle in a home with heart — this is a rare opportunity to get into a classic brick bungalow with real potential on one of the neighborhood’s best blocks.
Listing Office: Stealth Wealth Group 
Essential Information
- MLS® #5811568
- Price$965,000
- Bedrooms3
- Bathrooms3.00
- Full Baths3
- Square Footage1,904
- Acres0.11
- Year Built1927
- TypeResidential
- Sub-TypeSingle Family Residence
- StyleBungalow
- StatusActive
Community Information
- Address1260 S Emerson Street
- SubdivisionWashington Park
- CityDenver
- CountyDenver
- StateCO
- Zip Code80210
Amenities
- Parking Spaces2
- Parking220 Volts, Oversized
- # of Garages2
Interior
- HeatingForced Air, Natural Gas
- CoolingCentral Air
- FireplaceYes
- # of Fireplaces1
- StoriesTwo
Interior Features
Ceiling Fan(s), Five Piece Bath, Granite Counters, Primary Suite, Walk-In Closet(s)
Fireplaces
Gas Log, Great Room, Living Room
Exterior
- Exterior FeaturesPrivate Yard, Rain Gutters
- Lot DescriptionLevel
- RoofComposition
Windows
Double Pane Windows, Skylight(s)
School Information
- DistrictDenver 1
- ElementarySteele
- MiddleMerrill
- HighSouth
Additional Information
- Date ListedJune 4th, 2025
- ZoningU-SU-C
Listing Details
 Stealth Wealth Group
Stealth Wealth Group
 Terms and Conditions: The content relating to real estate for sale in this Web site comes in part from the Internet Data eXchange ("IDX") program of METROLIST, INC., DBA RECOLORADO® Real estate listings held by brokers other than RE/MAX Professionals are marked with the IDX Logo. This information is being provided for the consumers personal, non-commercial use and may not be used for any other purpose. All information subject to change and should be independently verified.
Terms and Conditions: The content relating to real estate for sale in this Web site comes in part from the Internet Data eXchange ("IDX") program of METROLIST, INC., DBA RECOLORADO® Real estate listings held by brokers other than RE/MAX Professionals are marked with the IDX Logo. This information is being provided for the consumers personal, non-commercial use and may not be used for any other purpose. All information subject to change and should be independently verified.
Copyright 2025 METROLIST, INC., DBA RECOLORADO® -- All Rights Reserved 6455 S. Yosemite St., Suite 500 Greenwood Village, CO 80111 USA
Listing information last updated on December 16th, 2025 at 3:33am MST.

