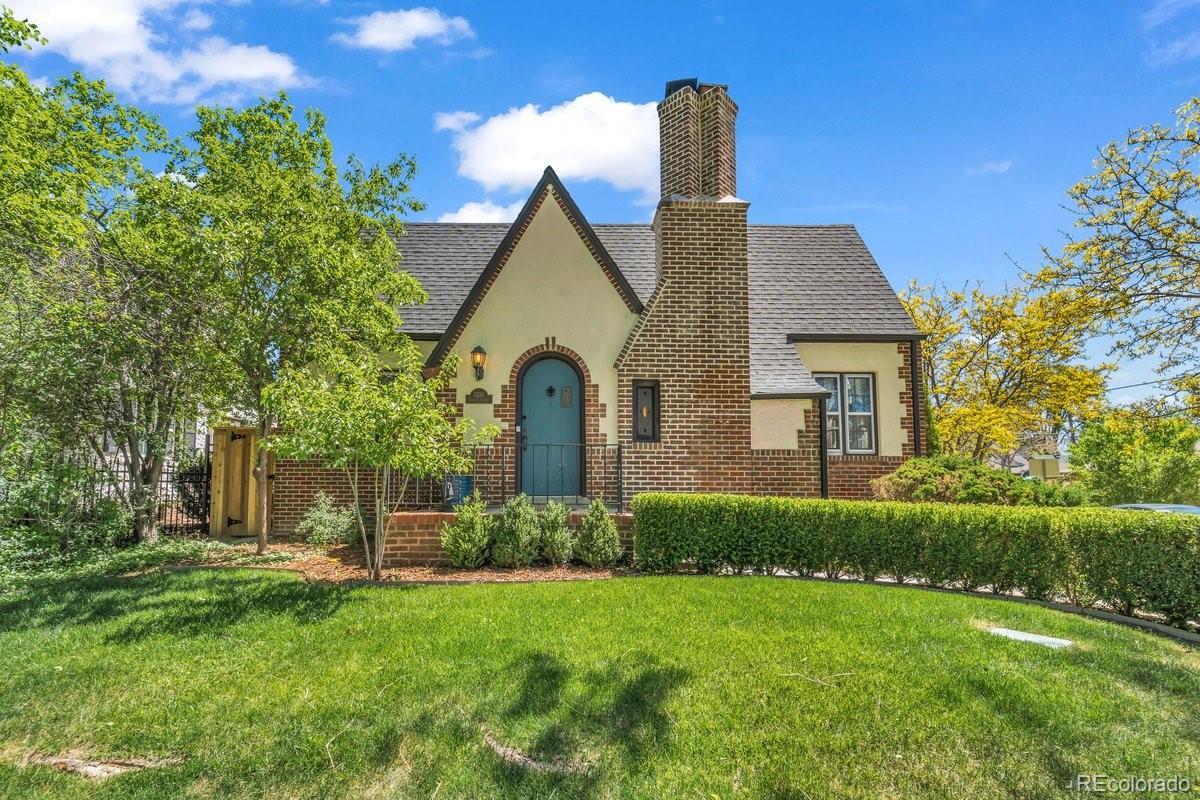Find us on...
Dashboard
- 3 Beds
- 2 Baths
- 2,012 Sqft
- .14 Acres
New Search X
1300 Cherry Street
***$34K Price Improvement*** Discover this charming storybook Tudor located on a tree-lined street in the desirable Hale/Mayfair neighborhood. This home beautifully combines its original architectural character with thoughtfully curated modern upgrades. Step through the classic arched doorway into a welcoming and sun-drenched living area, complete with expansive windows, a vaulted ceiling, and a cozy wood-burning fireplace. You'll also find elegant French doors that open to a beautifully landscaped backyard, now enclosed with a brand-new six-foot fence. The sellers have put over $70,000 into renovating the entire basement that includes a new bathroom, a dedicated workout space, and an egress window added to the bedroom, ensuring it meets current standards. Additionally, a new Breeze-Air system was installed, providing ventilation to all upstairs rooms. Don't miss the opportunity to see this wonderful home. Please schedule your showing today!
Listing Office: Hoods, The Denver Agency LLC 
Essential Information
- MLS® #5812461
- Price$865,000
- Bedrooms3
- Bathrooms2.00
- Full Baths1
- Square Footage2,012
- Acres0.14
- Year Built1929
- TypeResidential
- Sub-TypeSingle Family Residence
- StyleTudor
- StatusPending
Community Information
- Address1300 Cherry Street
- SubdivisionHale
- CityDenver
- CountyDenver
- StateCO
- Zip Code80220
Amenities
- Parking Spaces3
- ParkingConcrete
- # of Garages2
Utilities
Cable Available, Electricity Connected, Internet Access (Wired), Natural Gas Connected, Phone Available
Interior
- HeatingHot Water
- CoolingEvaporative Cooling
- FireplaceYes
- # of Fireplaces1
- FireplacesLiving Room, Wood Burning
- StoriesOne
Interior Features
Entrance Foyer, Granite Counters, High Ceilings, Pantry, Radon Mitigation System, Smoke Free, Vaulted Ceiling(s)
Appliances
Dishwasher, Disposal, Gas Water Heater, Microwave, Oven, Range, Range Hood, Refrigerator
Exterior
- RoofComposition
- FoundationSlab
Exterior Features
Lighting, Private Yard, Rain Gutters
Lot Description
Corner Lot, Irrigated, Landscaped, Sprinklers In Front, Sprinklers In Rear
Windows
Egress Windows, Window Coverings, Window Treatments
School Information
- DistrictDenver 1
- ElementaryPalmer
- MiddleHill
- HighEast
Additional Information
- Date ListedMay 17th, 2025
- ZoningResidential
Listing Details
 Hoods, The Denver Agency LLC
Hoods, The Denver Agency LLC
 Terms and Conditions: The content relating to real estate for sale in this Web site comes in part from the Internet Data eXchange ("IDX") program of METROLIST, INC., DBA RECOLORADO® Real estate listings held by brokers other than RE/MAX Professionals are marked with the IDX Logo. This information is being provided for the consumers personal, non-commercial use and may not be used for any other purpose. All information subject to change and should be independently verified.
Terms and Conditions: The content relating to real estate for sale in this Web site comes in part from the Internet Data eXchange ("IDX") program of METROLIST, INC., DBA RECOLORADO® Real estate listings held by brokers other than RE/MAX Professionals are marked with the IDX Logo. This information is being provided for the consumers personal, non-commercial use and may not be used for any other purpose. All information subject to change and should be independently verified.
Copyright 2025 METROLIST, INC., DBA RECOLORADO® -- All Rights Reserved 6455 S. Yosemite St., Suite 500 Greenwood Village, CO 80111 USA
Listing information last updated on August 24th, 2025 at 7:33am MDT.



























