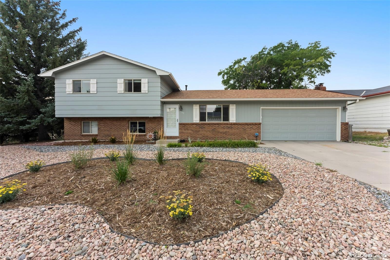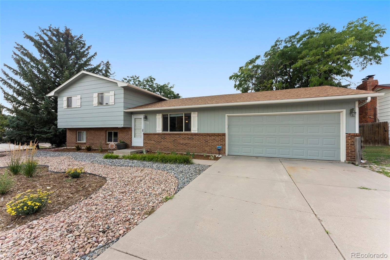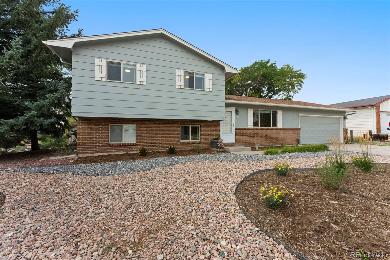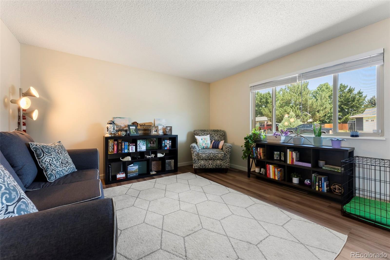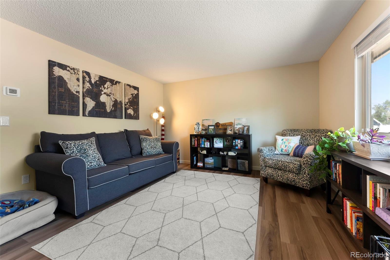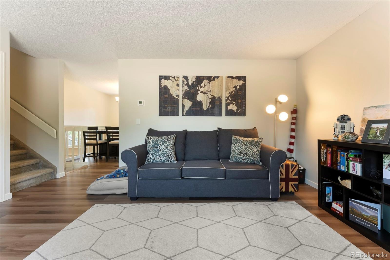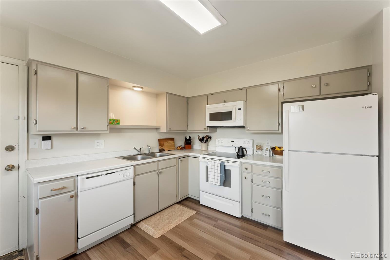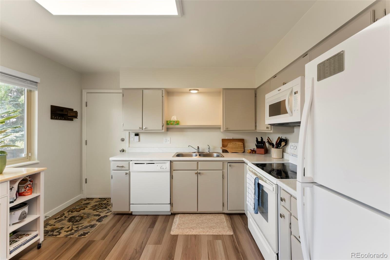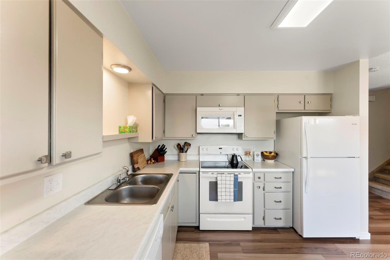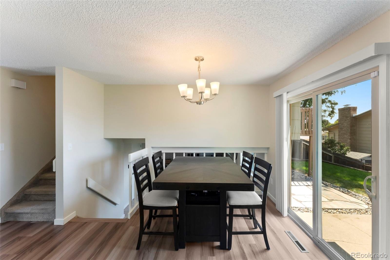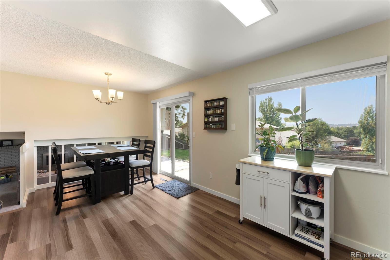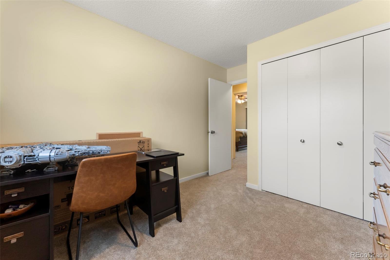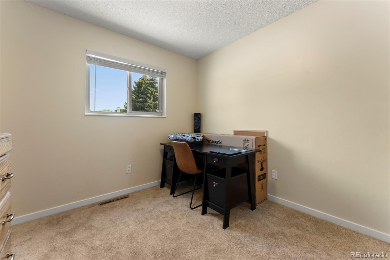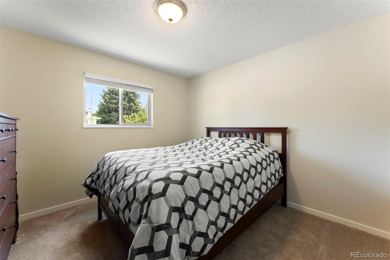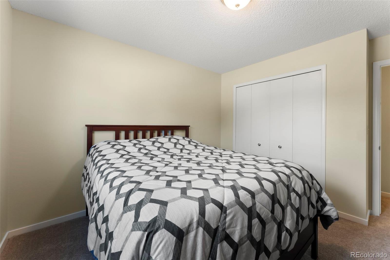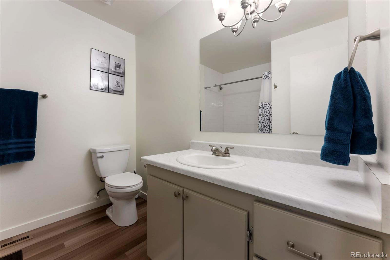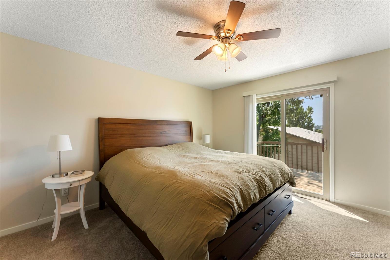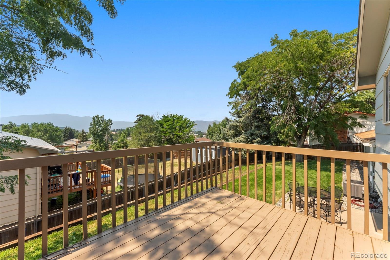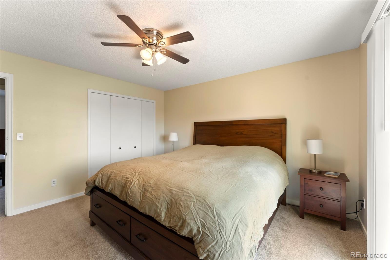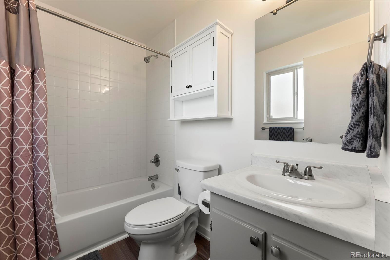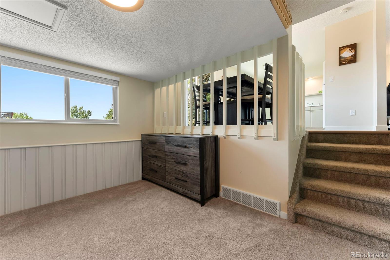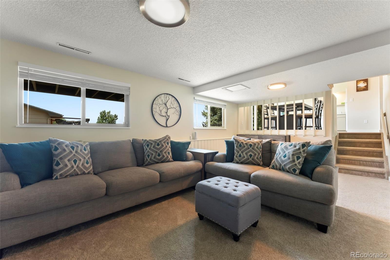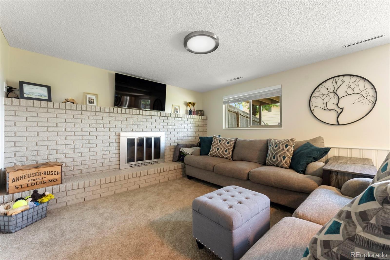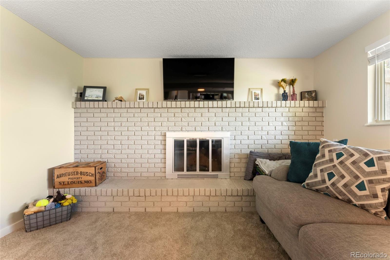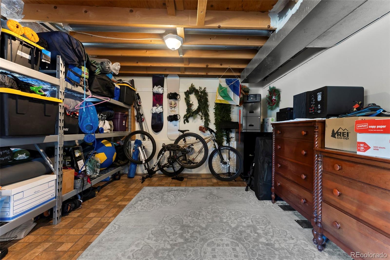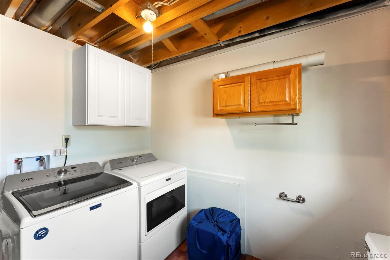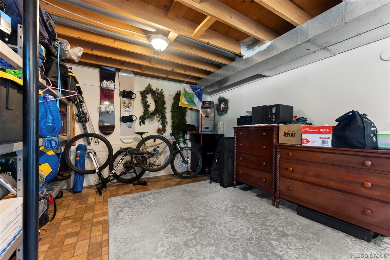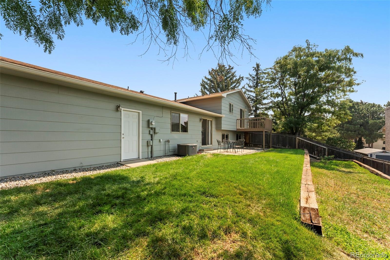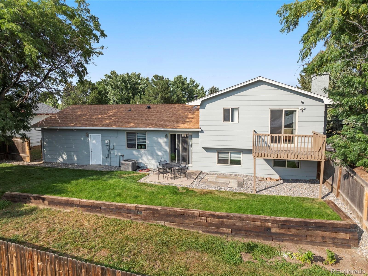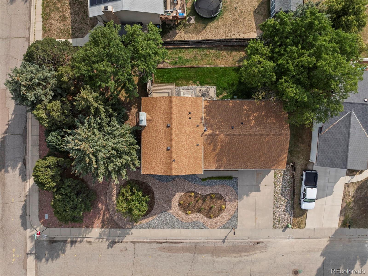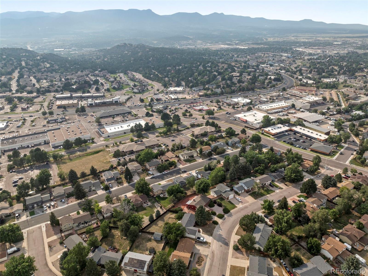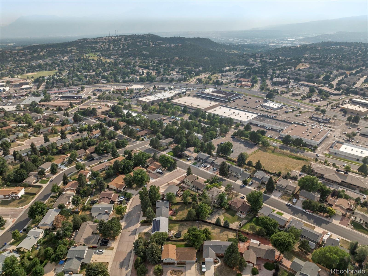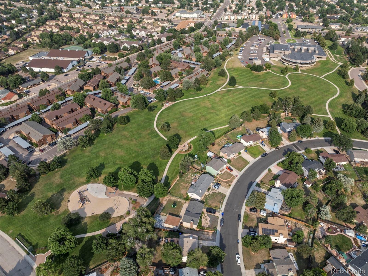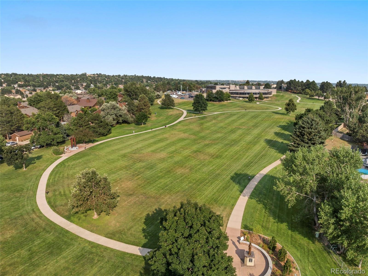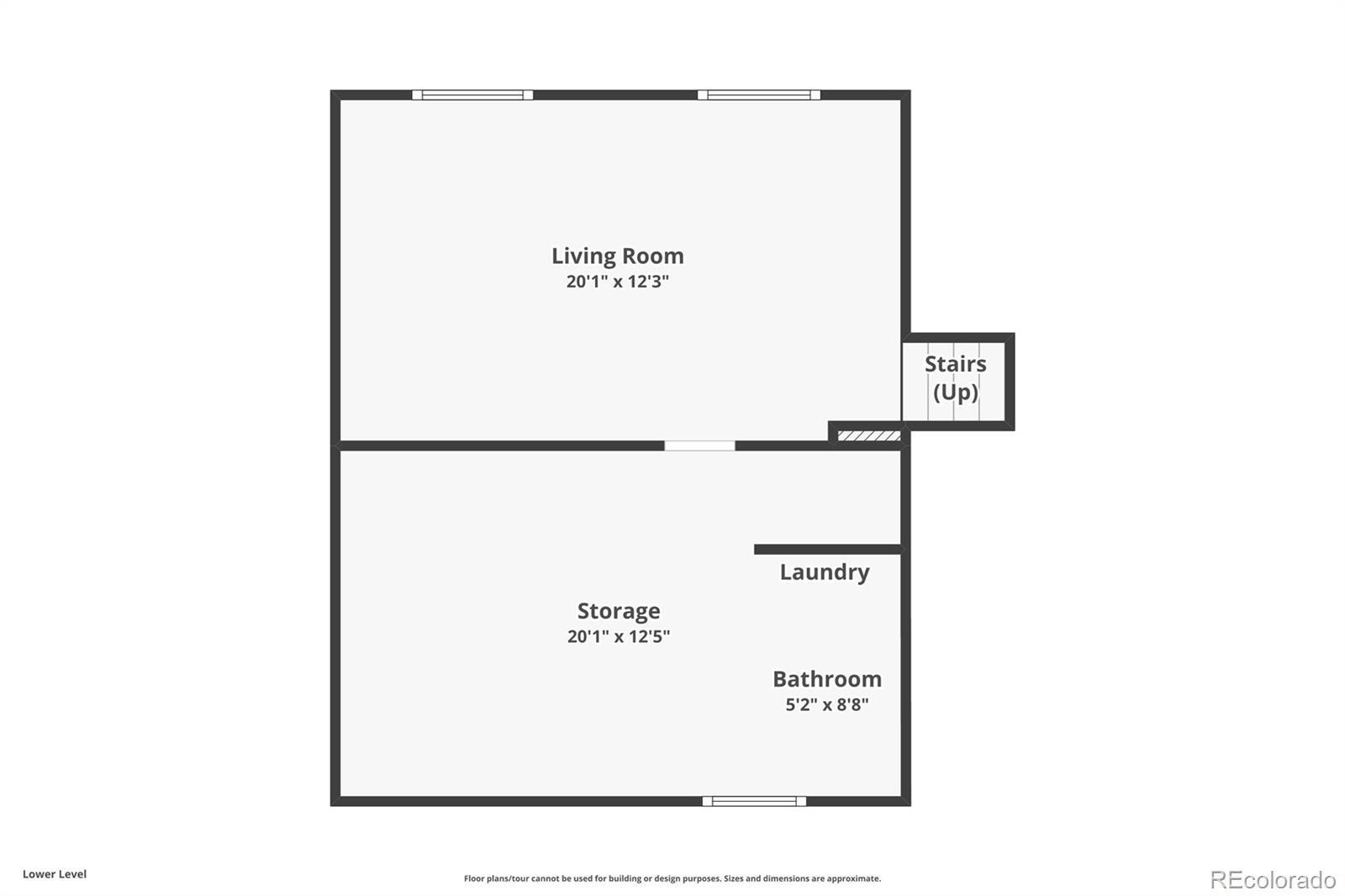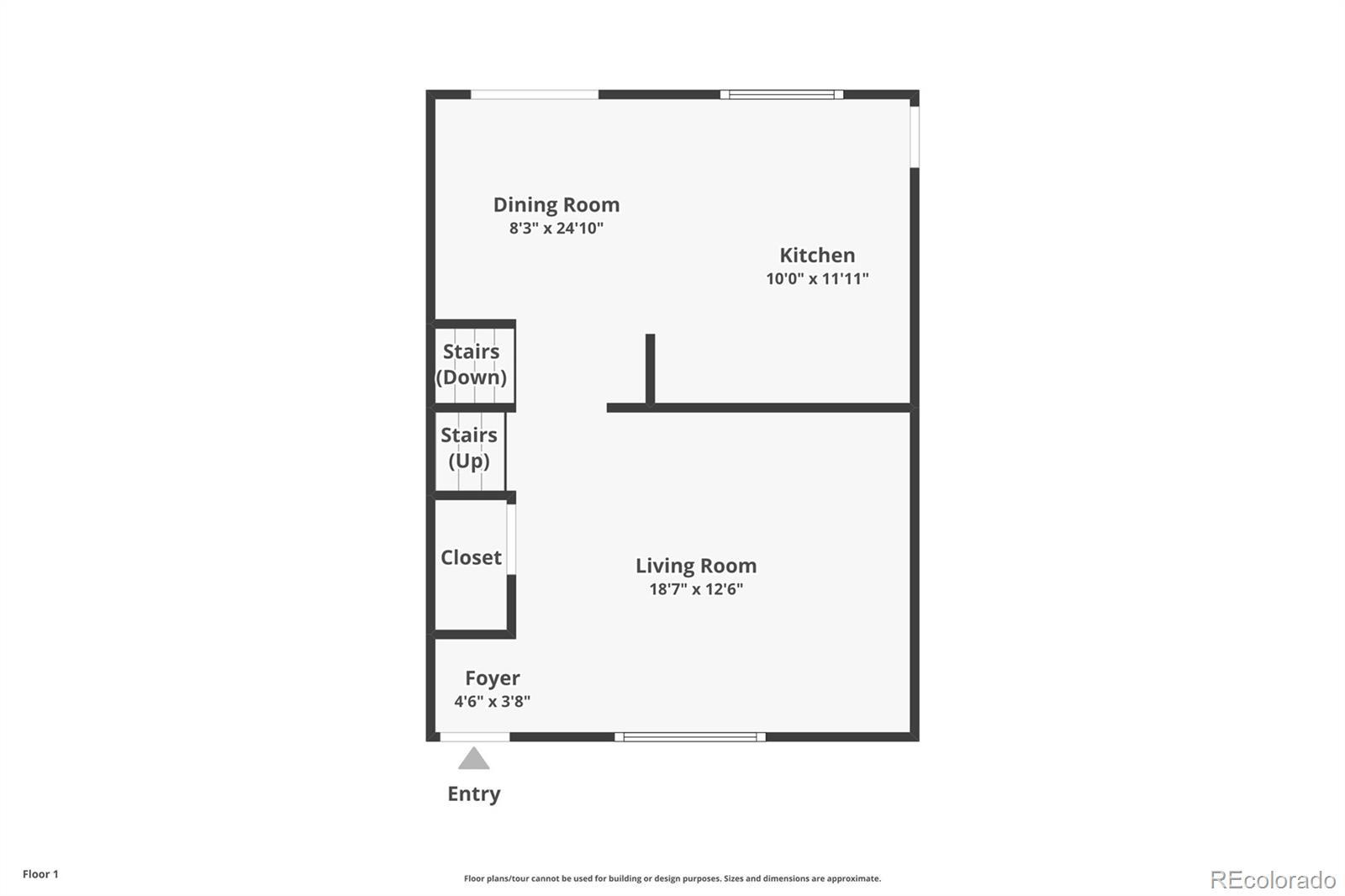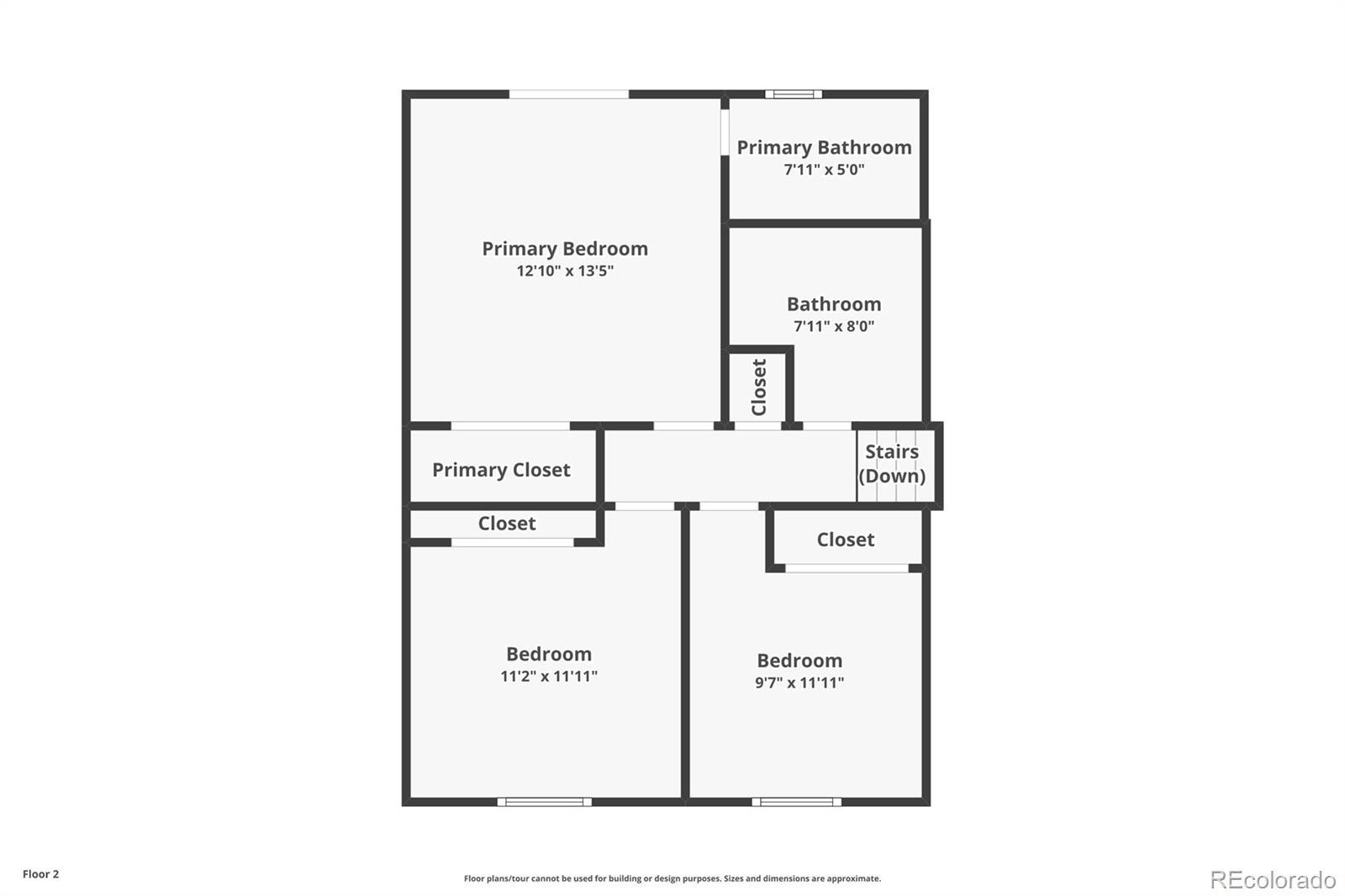Find us on...
Dashboard
- 3 Beds
- 2 Baths
- 1,459 Sqft
- .23 Acres
New Search X
5702 Tuckerman Lane
Discover comfort, convenience, and Colorado beauty in this charming Colorado Springs home, perfectly situated in a desirable neighborhood just steps from parks and scenic trails. The thoughtfully updated xeriscaped front yard offers curb appeal with low-maintenance ease, while a new furnace and A/C installed in 2023 ensure year-round comfort and efficiency. Inside, natural light floods the spacious living areas, highlighting the updated flooring, fresh carpet, and modern paint. The oversized garage has been fully drywalled, creating a clean, functional space for vehicles, hobbies, or storage. Enjoy breathtaking views of Pikes Peak and Garden of the Gods from the backyard—an ideal spot for morning coffee or evening gatherings. The large storage and laundry room offers the exciting potential to add a fourth bedroom and expand the bathroom, giving you flexibility to grow with your needs. In the past few years, this home has seen numerous updates, blending style with functionality for a move-in ready experience. Located just minutes from Pikes Peak East Library, shopping, dining, and everyday amenities, you’ll love the easy access to everything you need while still enjoying a peaceful neighborhood feel. Whether you’re looking for outdoor adventure, room to expand, or simply a beautiful place to call home with stunning mountain views, this property delivers it all.
Listing Office: Keller Williams Partners Realty 
Essential Information
- MLS® #5812761
- Price$434,500
- Bedrooms3
- Bathrooms2.00
- Full Baths2
- Square Footage1,459
- Acres0.23
- Year Built1976
- TypeResidential
- Sub-TypeSingle Family Residence
- StatusActive
Community Information
- Address5702 Tuckerman Lane
- SubdivisionVista Grande Terrace
- CityColorado Springs
- CountyEl Paso
- StateCO
- Zip Code80918
Amenities
- Parking Spaces2
- ParkingConcrete
- # of Garages2
Utilities
Electricity Connected, Natural Gas Connected
Interior
- Interior FeaturesCeiling Fan(s)
- HeatingForced Air
- CoolingCentral Air
- FireplaceYes
- # of Fireplaces1
- FireplacesFamily Room
- StoriesTri-Level
Appliances
Dishwasher, Dryer, Oven, Range, Refrigerator, Washer
Exterior
- Lot DescriptionCorner Lot, Sloped
- RoofComposition
School Information
- DistrictColorado Springs 11
- ElementaryFremont
- MiddleRussell
- HighCoronado
Additional Information
- Date ListedAugust 15th, 2025
- ZoningR1-6
Listing Details
Keller Williams Partners Realty
 Terms and Conditions: The content relating to real estate for sale in this Web site comes in part from the Internet Data eXchange ("IDX") program of METROLIST, INC., DBA RECOLORADO® Real estate listings held by brokers other than RE/MAX Professionals are marked with the IDX Logo. This information is being provided for the consumers personal, non-commercial use and may not be used for any other purpose. All information subject to change and should be independently verified.
Terms and Conditions: The content relating to real estate for sale in this Web site comes in part from the Internet Data eXchange ("IDX") program of METROLIST, INC., DBA RECOLORADO® Real estate listings held by brokers other than RE/MAX Professionals are marked with the IDX Logo. This information is being provided for the consumers personal, non-commercial use and may not be used for any other purpose. All information subject to change and should be independently verified.
Copyright 2025 METROLIST, INC., DBA RECOLORADO® -- All Rights Reserved 6455 S. Yosemite St., Suite 500 Greenwood Village, CO 80111 USA
Listing information last updated on December 27th, 2025 at 10:33pm MST.

