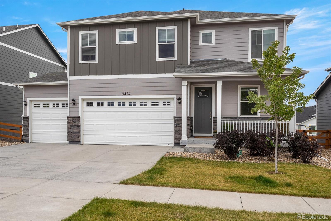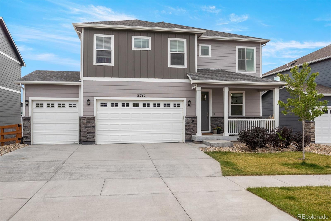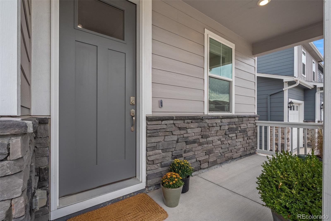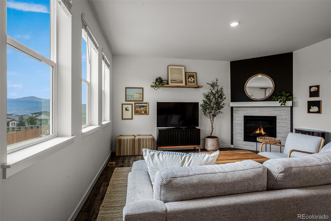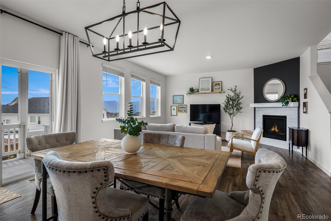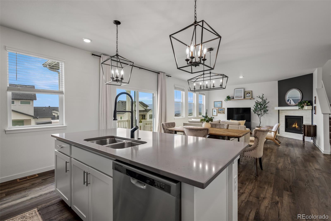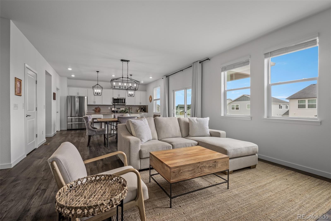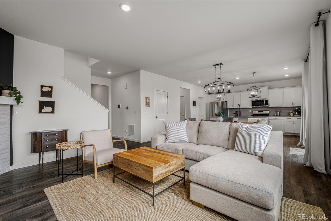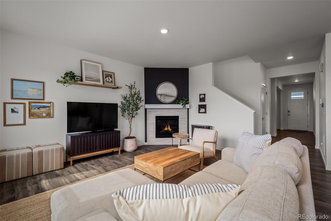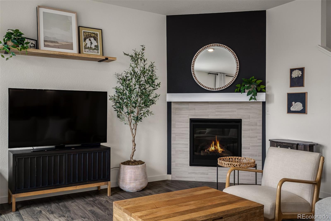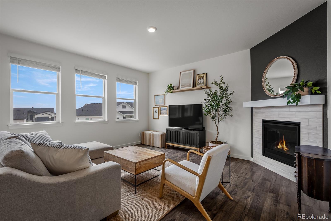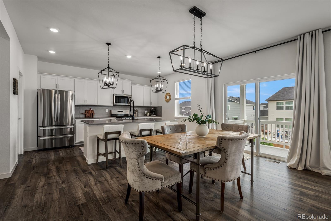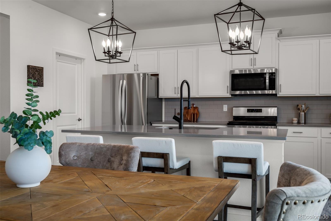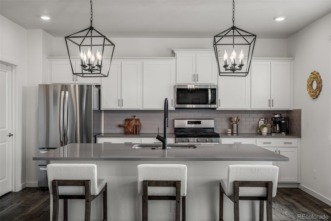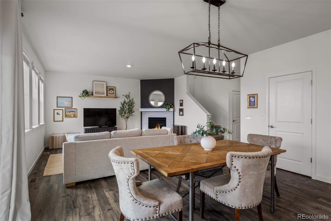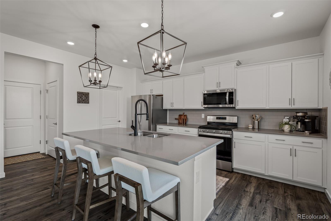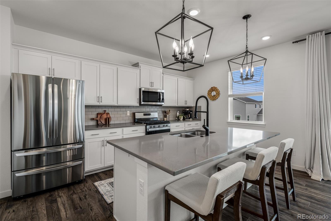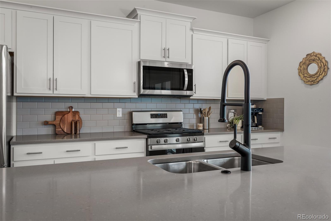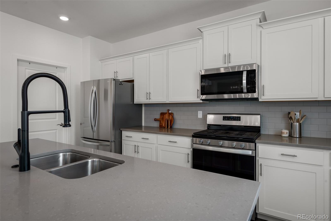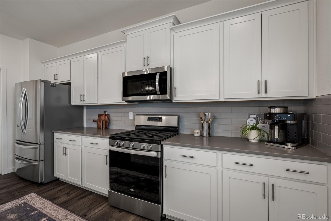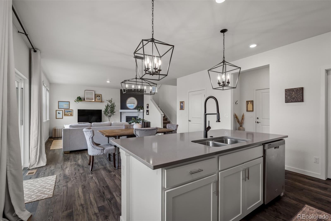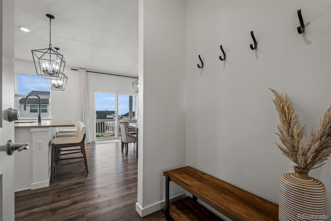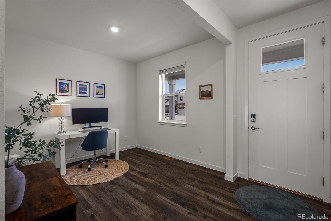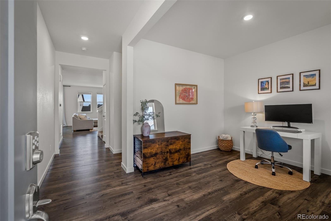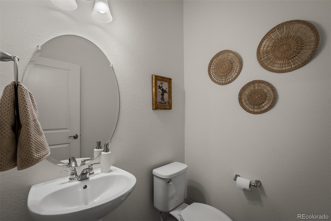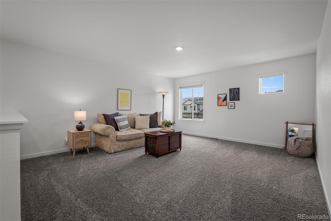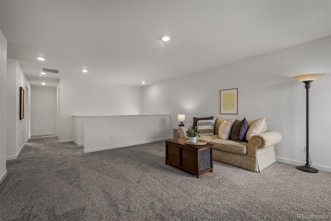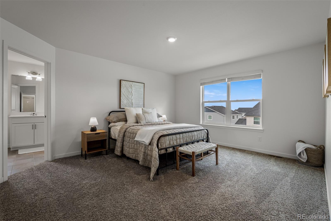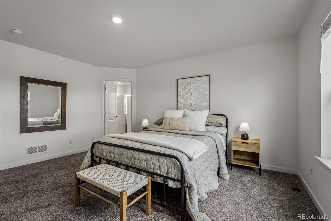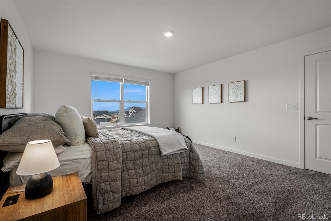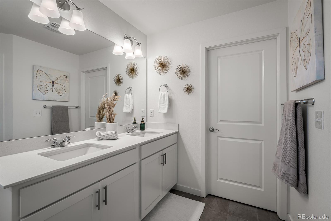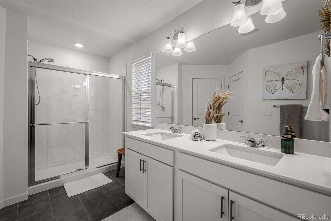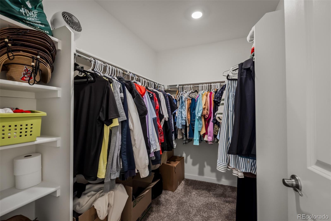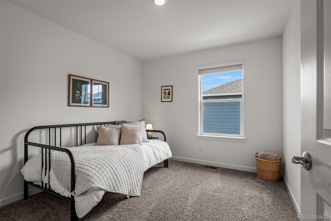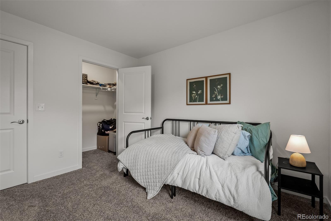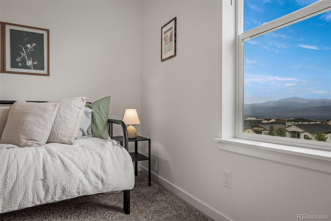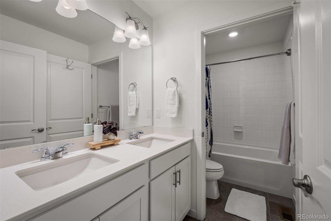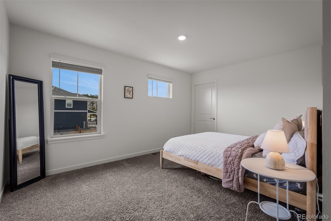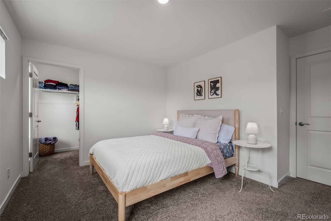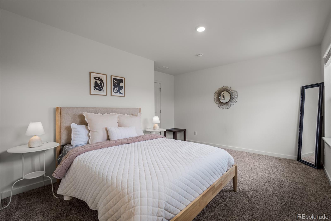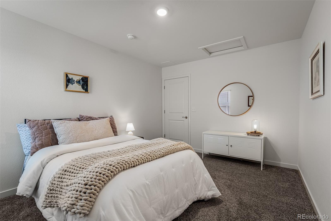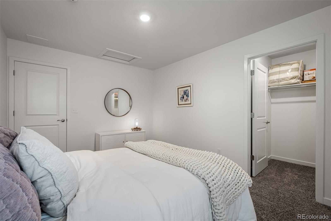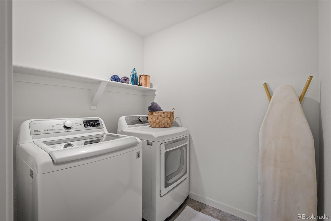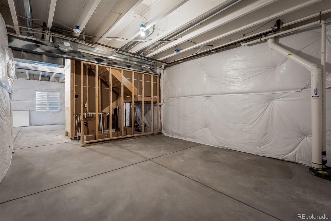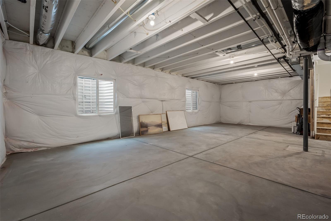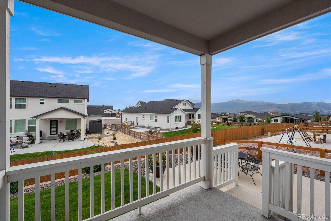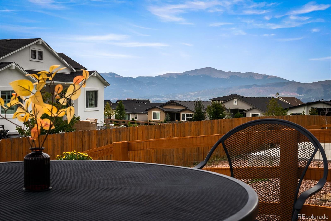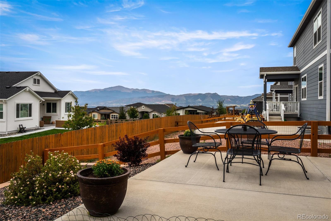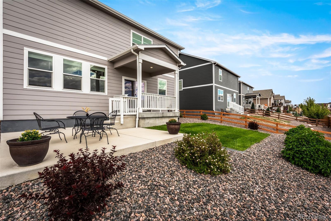Find us on...
Dashboard
- 4 Beds
- 3 Baths
- 2,586 Sqft
- .15 Acres
New Search X
5373 Janga Drive
Welcome to this stunning two-story home in the highly sought-after Bradley Ranch neighborhood! Enjoy breathtaking Pikes Peak views and access to top-rated District 20 schools — the best of Colorado living. Step inside from the charming front porch to an elegant open-concept main level with beautiful LVP flooring throughout. The chef’s kitchen features a gas cooktop, solid-surface countertops, and ample cabinetry, flowing seamlessly into the spacious living room anchored by a cozy gas fireplace. The main level, with its extension of the back covered porch and patio showcasing mountain views, is perfect for entertaining. A dedicated office provides an ideal work-from-home setup. Upstairs offers a large loft area perfect for a second living space, playroom, ,media room or multifunctional. The private primary suite captures mountain views and a spa-like bath, while secondary bedrooms provide comfort and flexibility for family or guests. The unfinished basement presents endless possibilities for future expansion — create a home gym, theater, or additional bedrooms to suit your needs. Outdoor living shines with an extended back patio and covered porch, a fully fenced yard, and plenty of room to relax and enjoy the Colorado sunshine. Additional highlights include a three-car garage, washer and dryer included, and thoughtful upgrades throughout. Don’t miss your opportunity to make this beautiful Bradley Ranch home yours — truly one of Colorado’s finest!
Listing Office: eXp Realty, LLC 
Essential Information
- MLS® #5816567
- Price$627,500
- Bedrooms4
- Bathrooms3.00
- Full Baths1
- Half Baths1
- Square Footage2,586
- Acres0.15
- Year Built2021
- TypeResidential
- Sub-TypeSingle Family Residence
- StatusActive
Community Information
- Address5373 Janga Drive
- SubdivisionBradley Ranch
- CityColorado Springs
- CountyEl Paso
- StateCO
- Zip Code80924
Amenities
- Parking Spaces3
- # of Garages3
Utilities
Electricity Connected, Natural Gas Connected
Interior
- Interior FeaturesCeiling Fan(s)
- HeatingForced Air
- CoolingCentral Air
- FireplaceYes
- # of Fireplaces1
- FireplacesGas, Living Room
- StoriesTwo
Appliances
Dishwasher, Disposal, Dryer, Microwave, Oven, Refrigerator, Washer
Exterior
- RoofComposition
School Information
- DistrictAcademy 20
- ElementaryEdith Wolford
- MiddleChinook Trail
- HighPine Creek
Additional Information
- Date ListedSeptember 30th, 2025
- ZoningPUD
Listing Details
 eXp Realty, LLC
eXp Realty, LLC
 Terms and Conditions: The content relating to real estate for sale in this Web site comes in part from the Internet Data eXchange ("IDX") program of METROLIST, INC., DBA RECOLORADO® Real estate listings held by brokers other than RE/MAX Professionals are marked with the IDX Logo. This information is being provided for the consumers personal, non-commercial use and may not be used for any other purpose. All information subject to change and should be independently verified.
Terms and Conditions: The content relating to real estate for sale in this Web site comes in part from the Internet Data eXchange ("IDX") program of METROLIST, INC., DBA RECOLORADO® Real estate listings held by brokers other than RE/MAX Professionals are marked with the IDX Logo. This information is being provided for the consumers personal, non-commercial use and may not be used for any other purpose. All information subject to change and should be independently verified.
Copyright 2025 METROLIST, INC., DBA RECOLORADO® -- All Rights Reserved 6455 S. Yosemite St., Suite 500 Greenwood Village, CO 80111 USA
Listing information last updated on December 24th, 2025 at 4:03pm MST.

