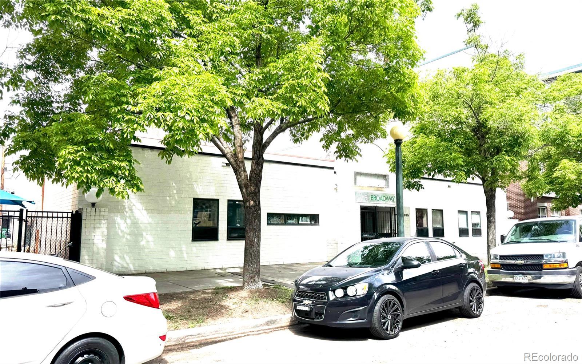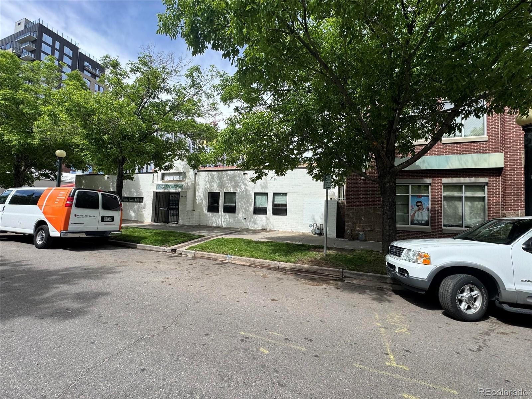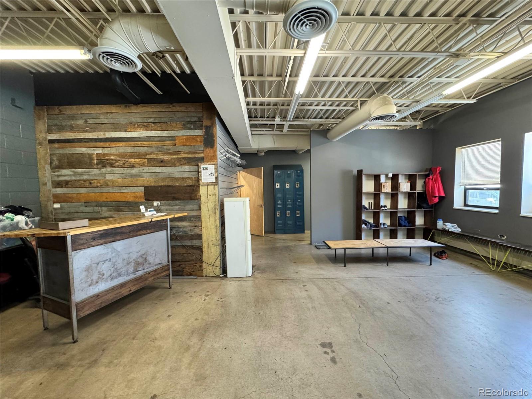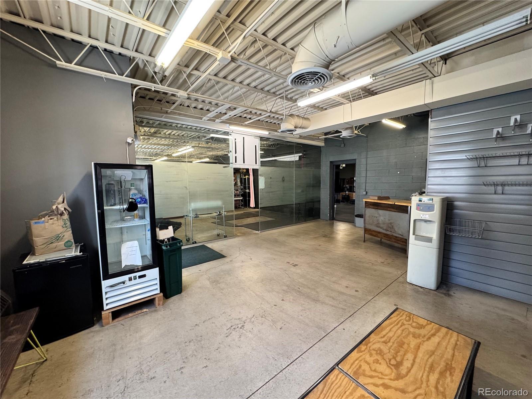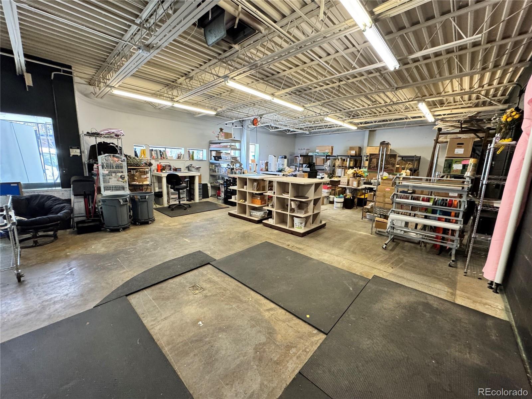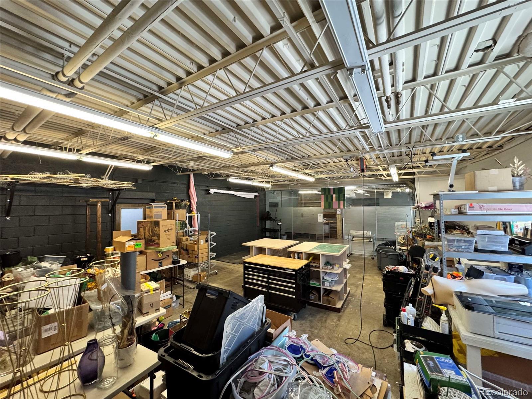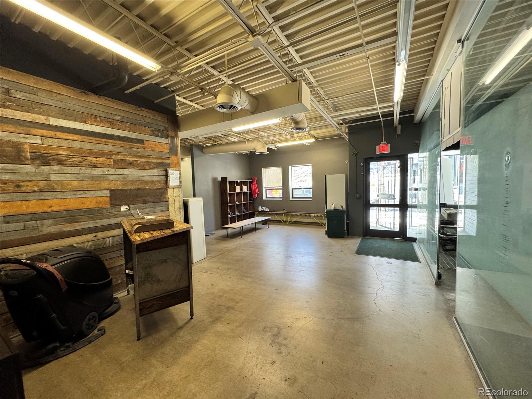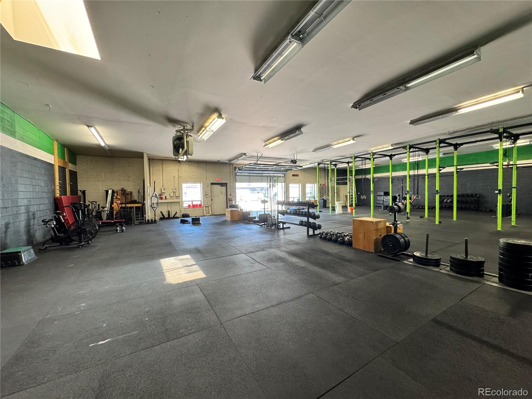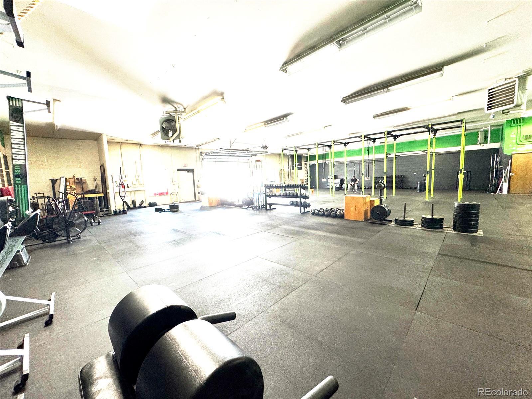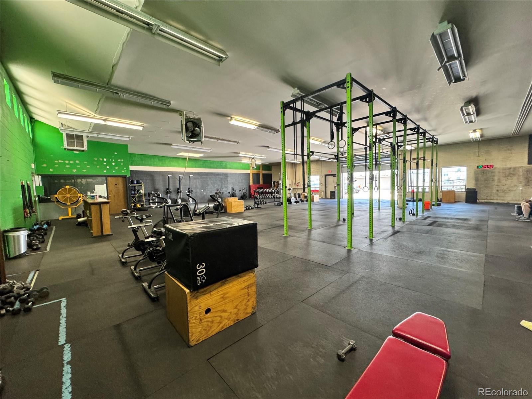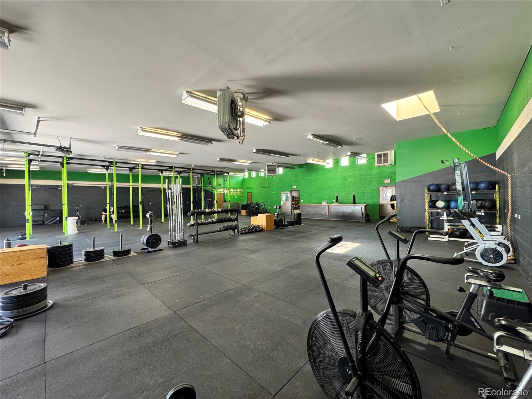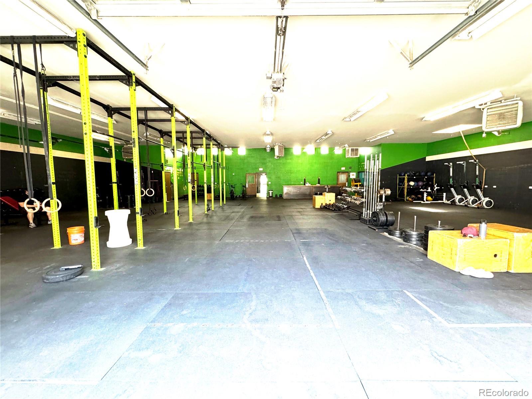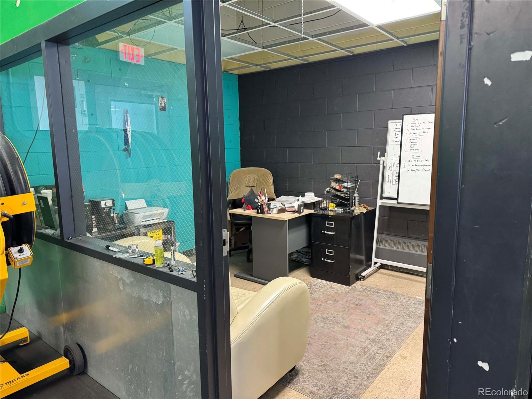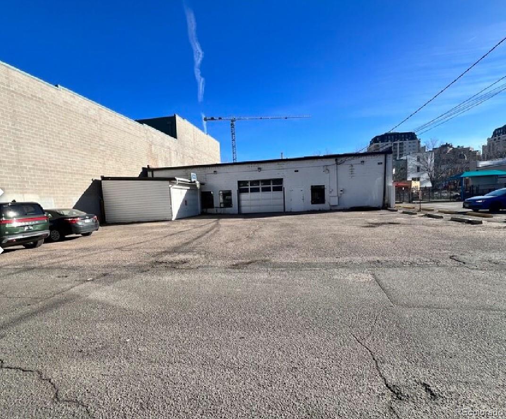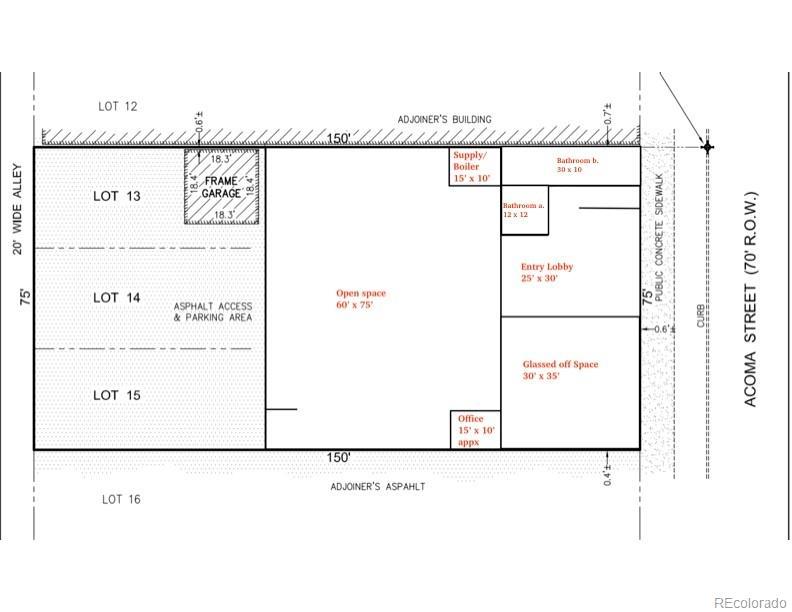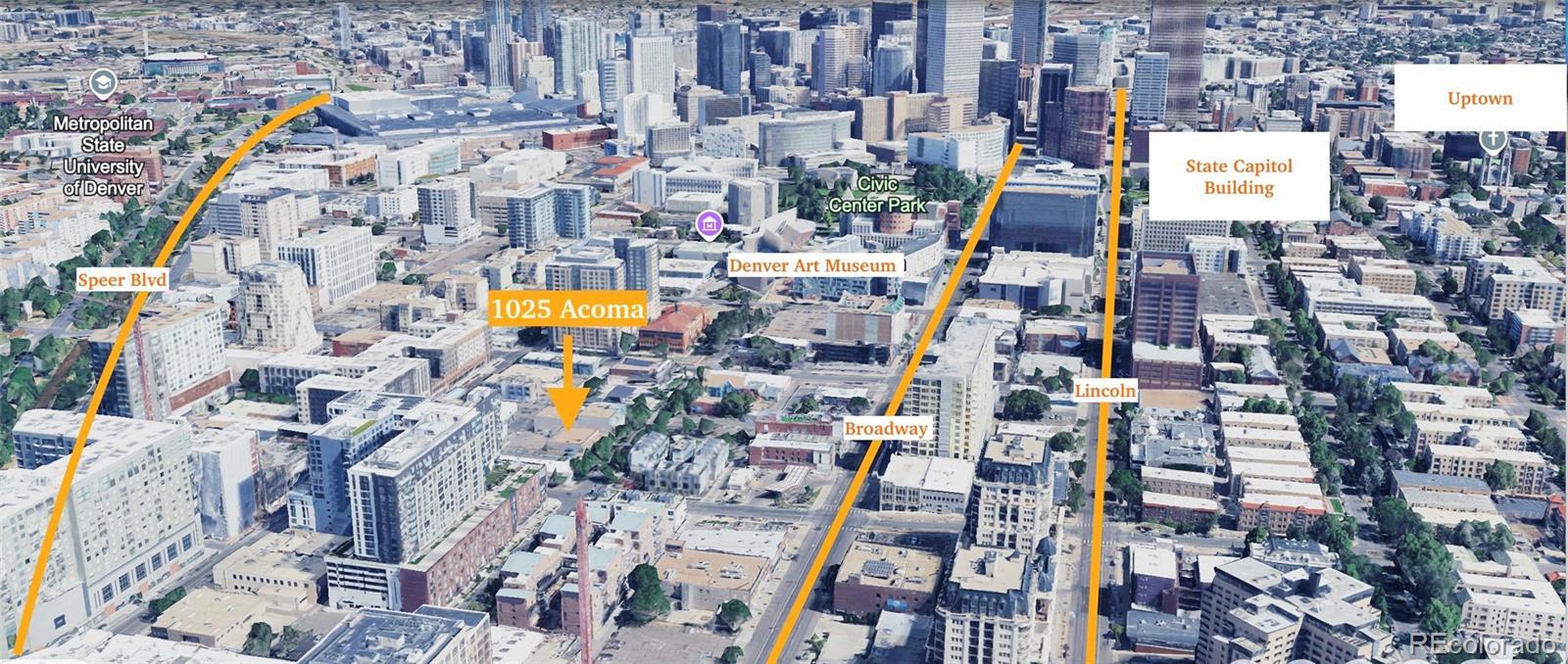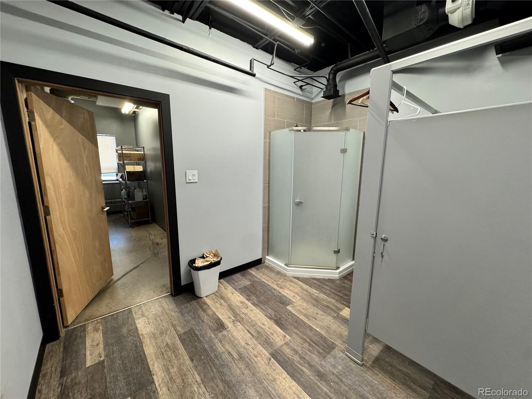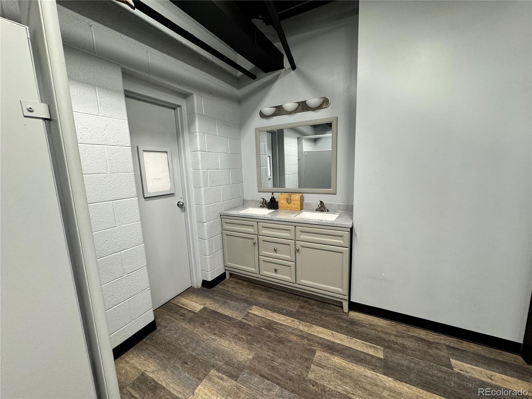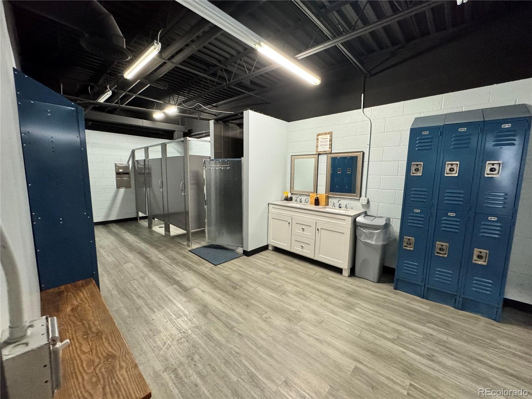Find us on...
Dashboard
- $3.3M Price
- 6,626 Sqft
- .26 Acres
New Search X
1025 N Acoma Street
This prime spaces offers many options. With a clear height of 12' and a drive-in garage door, accessed through the alley. There are essentially two spaces that can be used together or separately. The rear, warehouse open space, is approximately 4600 sq/ft of space that could be used for storage, workshop, gym, beer garden, staging and so much more. In the front portion of the building is an additional 2000 sq/ft that could be offices, retails space, waiting room, showroom, or more. It also houses the two restrooms which are complete with showers and changing space. Out back you will find a paved surface lot with 10 parking spaces. In addition there is also a separate 2 car garage making for 12 parking spots.
Listing Office: My Denver Real Estate 
Essential Information
- MLS® #5816724
- Price$3,250,000
- Bathrooms0.00
- Square Footage6,626
- Acres0.26
- Year Built1982
- TypeCommercial Sale
- Sub-TypeIndustrial
- StatusActive
Community Information
- Address1025 N Acoma Street
- CityDenver
- CountyDenver
- StateCO
- Zip Code80204
Amenities
- UtilitiesElectricity Connected
- Parking Spaces12
- ParkingAsphalt
- # of Garages2
Exterior
- RoofTar/Gravel
Additional Information
- Date ListedMay 23rd, 2025
- ZoningD-GT
Listing Details
 My Denver Real Estate
My Denver Real Estate
 Terms and Conditions: The content relating to real estate for sale in this Web site comes in part from the Internet Data eXchange ("IDX") program of METROLIST, INC., DBA RECOLORADO® Real estate listings held by brokers other than RE/MAX Professionals are marked with the IDX Logo. This information is being provided for the consumers personal, non-commercial use and may not be used for any other purpose. All information subject to change and should be independently verified.
Terms and Conditions: The content relating to real estate for sale in this Web site comes in part from the Internet Data eXchange ("IDX") program of METROLIST, INC., DBA RECOLORADO® Real estate listings held by brokers other than RE/MAX Professionals are marked with the IDX Logo. This information is being provided for the consumers personal, non-commercial use and may not be used for any other purpose. All information subject to change and should be independently verified.
Copyright 2025 METROLIST, INC., DBA RECOLORADO® -- All Rights Reserved 6455 S. Yosemite St., Suite 500 Greenwood Village, CO 80111 USA
Listing information last updated on December 29th, 2025 at 1:18pm MST.

