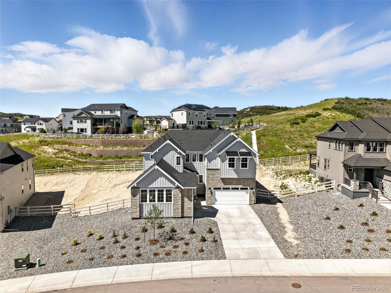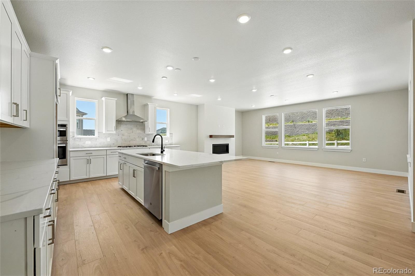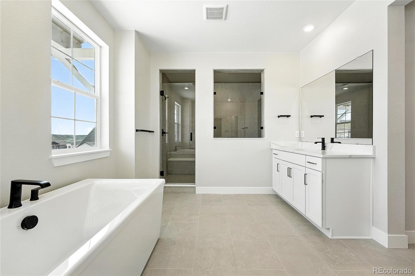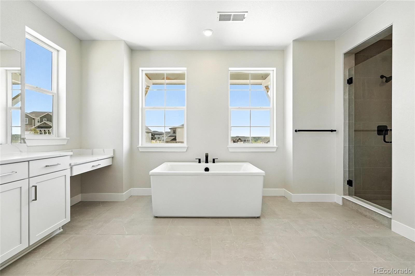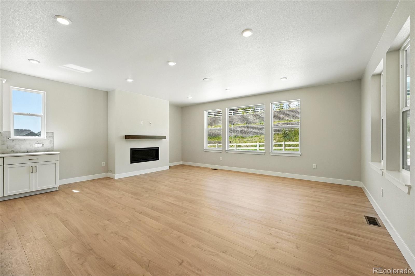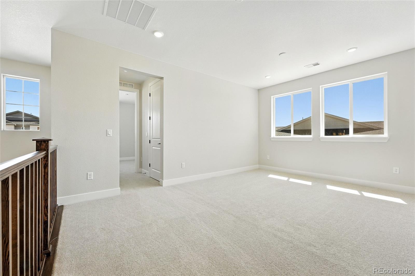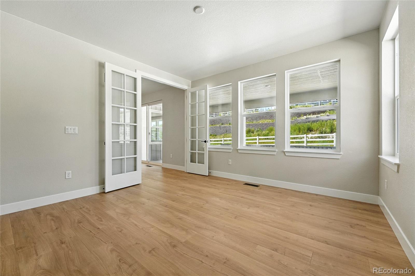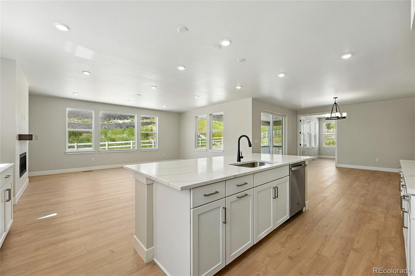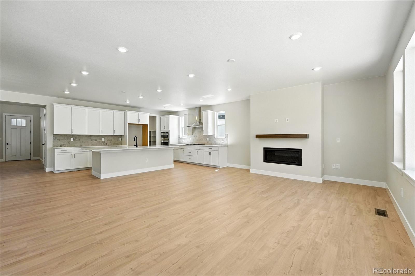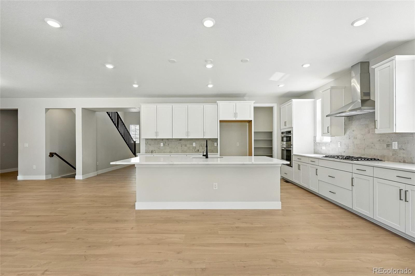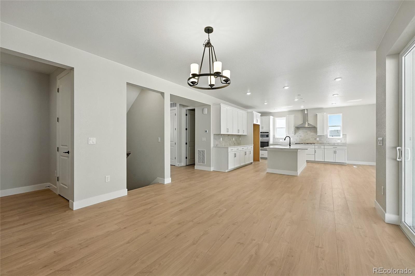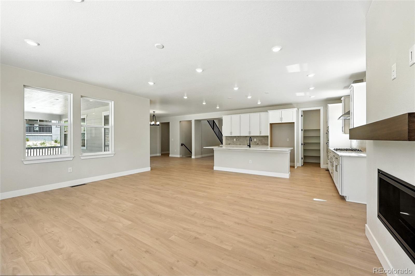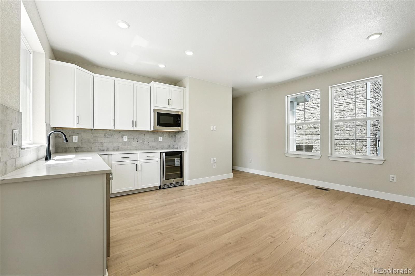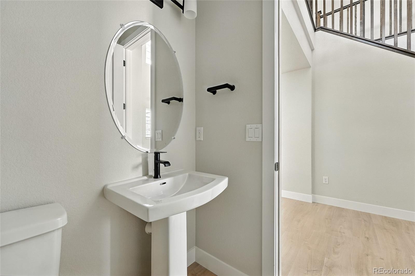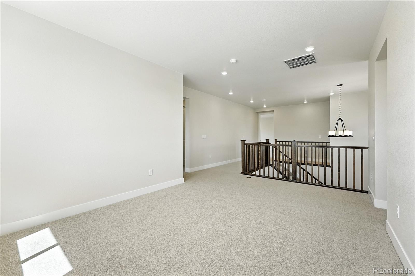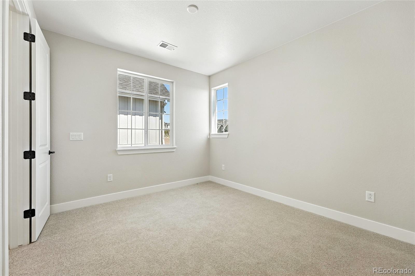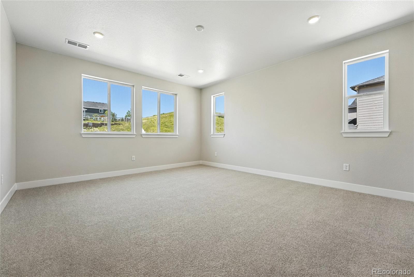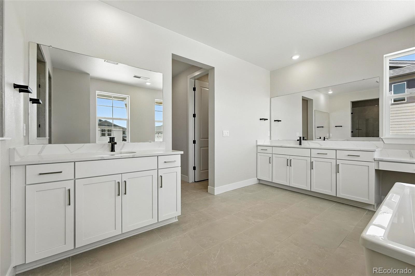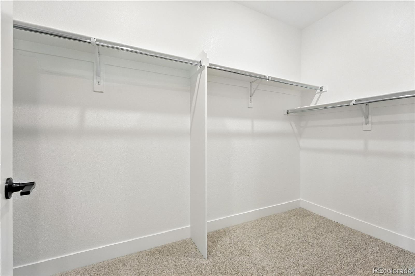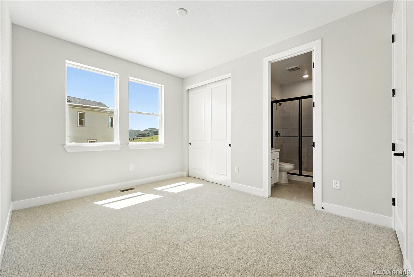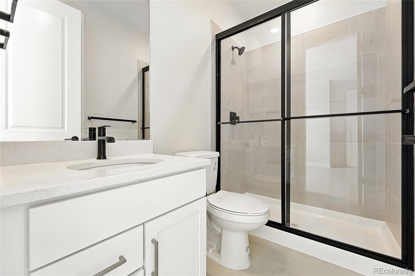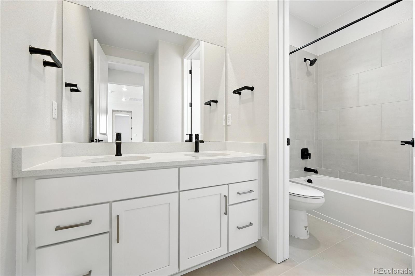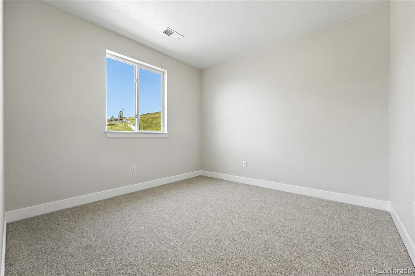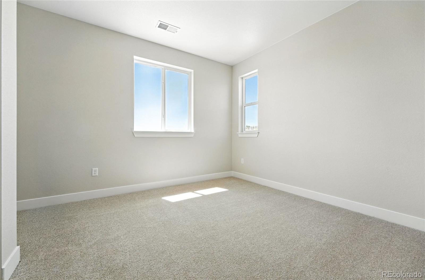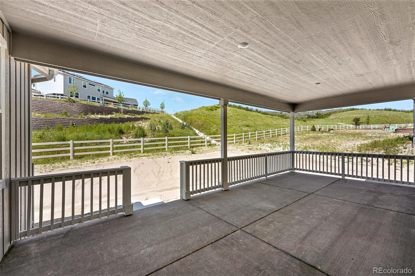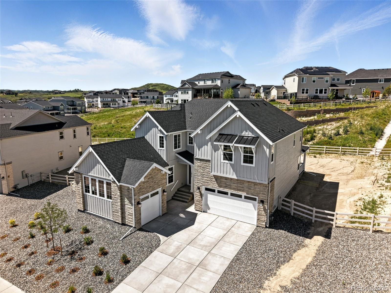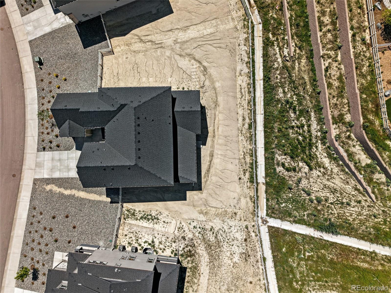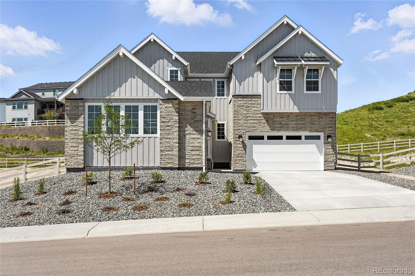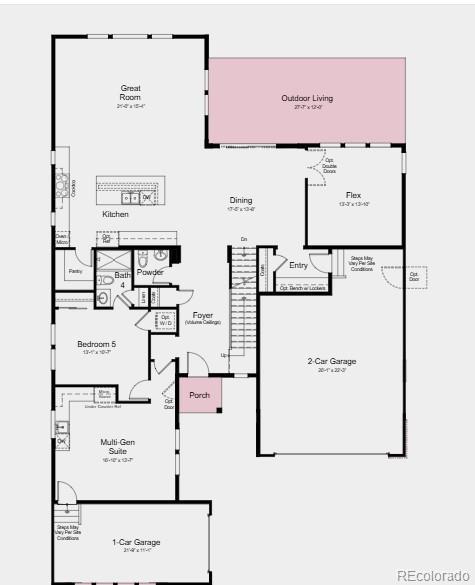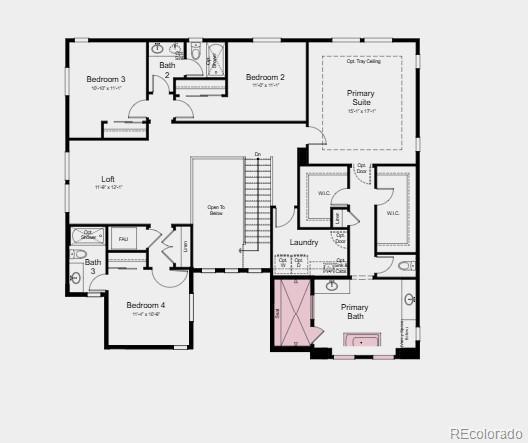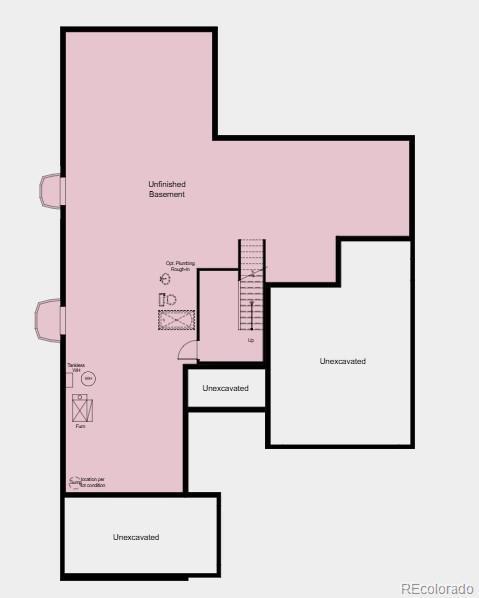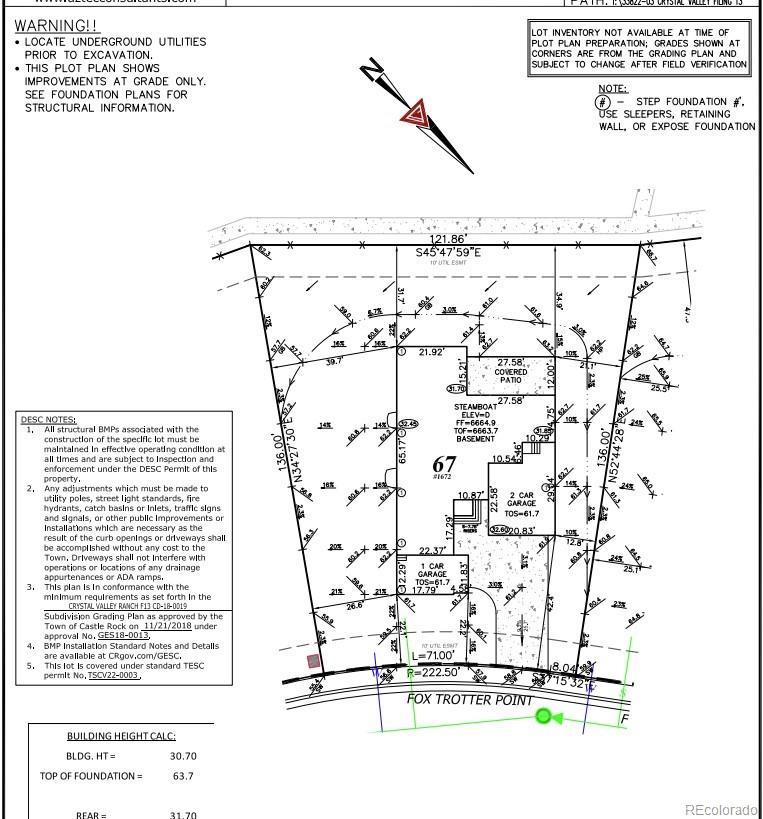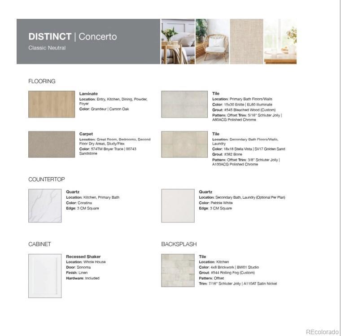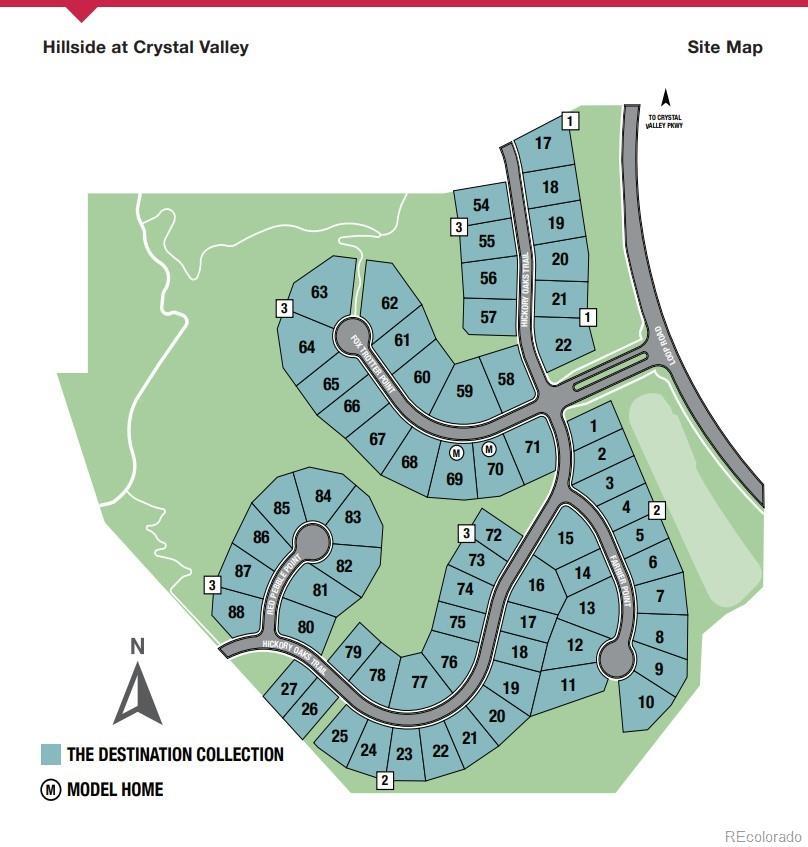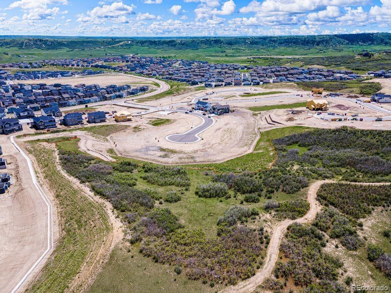Find us on...
Dashboard
- 5 Beds
- 5 Baths
- 3,794 Sqft
- .3 Acres
New Search X
1672 Fox Trotter Point
New Construction - Built by America's Most Trusted Homebuilder - Ready Now! Welcome to the Steamboat at 1672 Fox Trotter Point, at Crystal Valley. This beautifully upgraded home offers the perfect blend of shared spaces and private retreats, ideal for multi-generational living. The private suite includes its own living room, laundry, and direct access to a third-car garage bay. An open-concept layout connects the kitchen, dining, and great room, featuring designer cabinets, quartz countertops, a gas cooktop with vented hood, built-in microwave and oven, single-basin stainless sink, soft-close cabinetry, and a built-in double trash bin. Upgrades continue throughout with extended hard surface flooring, modern trim, two-tone paint, tile on all floors and walls, and stylish railings on both levels. Upstairs, the spacious primary suite offers dual walk-in closets and a spa-like bath. Three additional bedrooms, a loft, oversized laundry, and an extra sink in Bath 2 ensure comfort and functionality for the whole family. Additional highlights include: Air conditioning, covered outdoor living, 8' interior doors, owner's bath configuration 5, double doors at study, modern 42" fireplace and 9' full unfinished basement. MLS#5819549
Listing Office: RE/MAX Professionals 
Essential Information
- MLS® #5819549
- Price$998,990
- Bedrooms5
- Bathrooms5.00
- Full Baths4
- Half Baths1
- Square Footage3,794
- Acres0.30
- Year Built2025
- TypeResidential
- Sub-TypeSingle Family Residence
- StyleContemporary
- StatusActive
Community Information
- Address1672 Fox Trotter Point
- SubdivisionHillside at Crystal Valley
- CityCastle Rock
- CountyDouglas
- StateCO
- Zip Code80104
Amenities
- Parking Spaces3
- ParkingOversized Door
- # of Garages3
Amenities
Fitness Center, Park, Pool, Trail(s)
Interior
- HeatingNatural Gas
- CoolingCentral Air
- FireplaceYes
- # of Fireplaces1
- FireplacesGas, Great Room, Insert
- StoriesTwo
Interior Features
Eat-in Kitchen, Entrance Foyer, Granite Counters, High Ceilings, Kitchen Island, Open Floorplan
Appliances
Convection Oven, Cooktop, Dishwasher, Disposal, Microwave, Oven, Self Cleaning Oven, Sump Pump, Tankless Water Heater
Exterior
- RoofComposition
- FoundationSlab
Exterior Features
Rain Gutters, Smart Irrigation
Lot Description
Cul-De-Sac, Greenbelt, Master Planned, Sprinklers In Front
School Information
- DistrictDouglas RE-1
- ElementaryFlagstone
- MiddleMesa
- HighDouglas County
Additional Information
- Date ListedMay 12th, 2025
- ZoningRES
Listing Details
 RE/MAX Professionals
RE/MAX Professionals
 Terms and Conditions: The content relating to real estate for sale in this Web site comes in part from the Internet Data eXchange ("IDX") program of METROLIST, INC., DBA RECOLORADO® Real estate listings held by brokers other than RE/MAX Professionals are marked with the IDX Logo. This information is being provided for the consumers personal, non-commercial use and may not be used for any other purpose. All information subject to change and should be independently verified.
Terms and Conditions: The content relating to real estate for sale in this Web site comes in part from the Internet Data eXchange ("IDX") program of METROLIST, INC., DBA RECOLORADO® Real estate listings held by brokers other than RE/MAX Professionals are marked with the IDX Logo. This information is being provided for the consumers personal, non-commercial use and may not be used for any other purpose. All information subject to change and should be independently verified.
Copyright 2025 METROLIST, INC., DBA RECOLORADO® -- All Rights Reserved 6455 S. Yosemite St., Suite 500 Greenwood Village, CO 80111 USA
Listing information last updated on December 13th, 2025 at 10:34pm MST.

