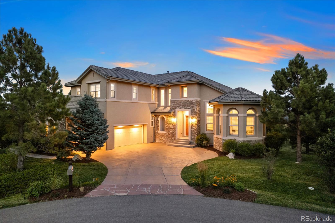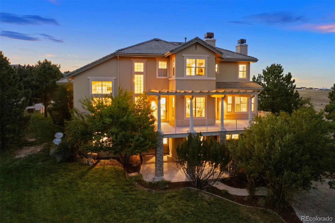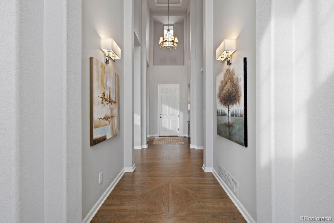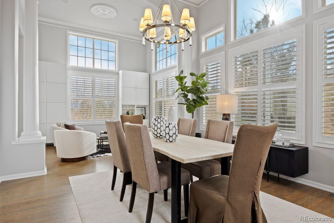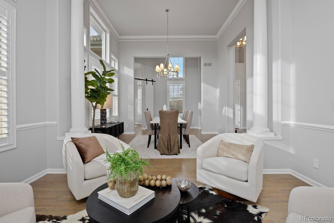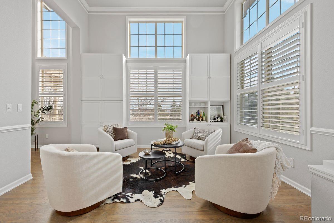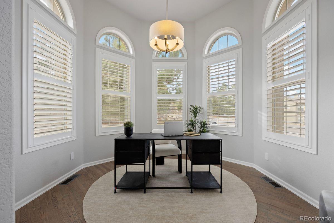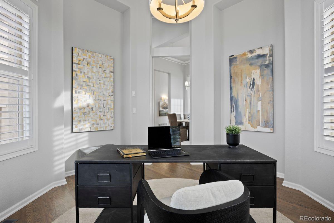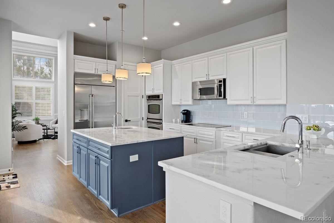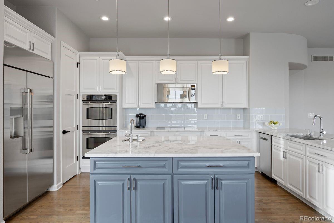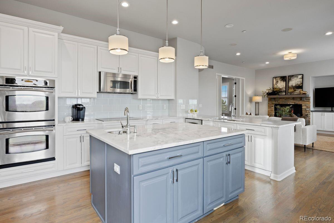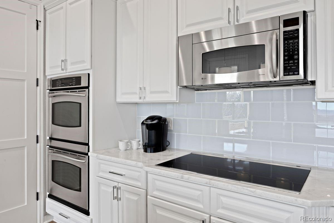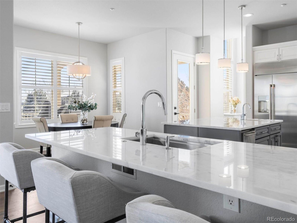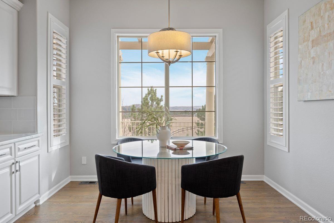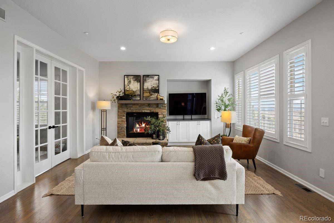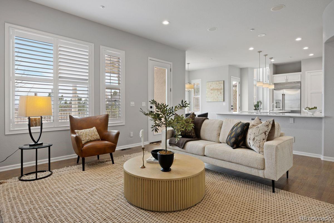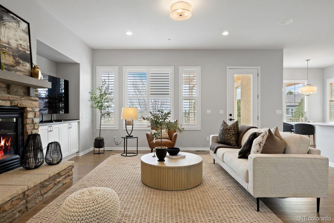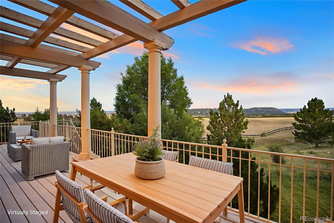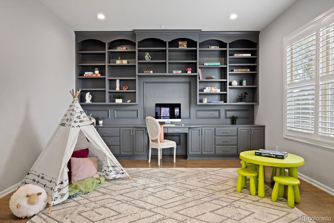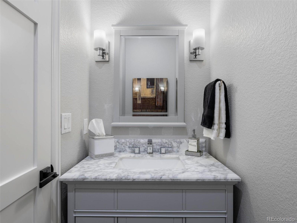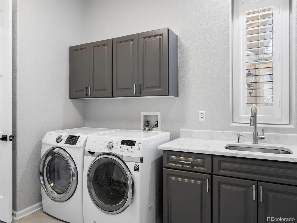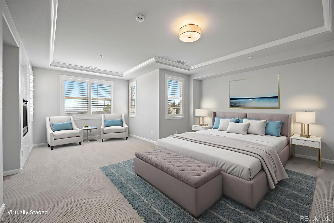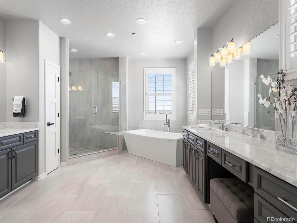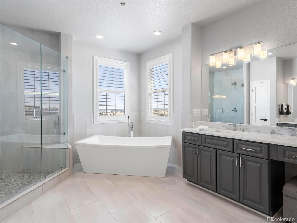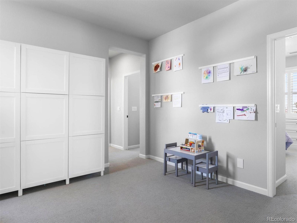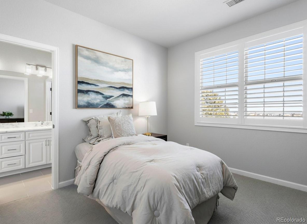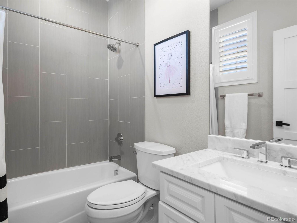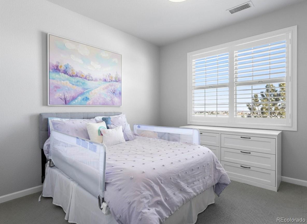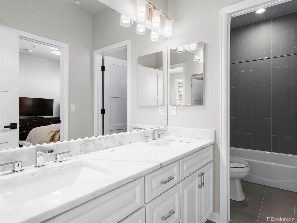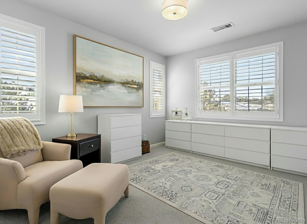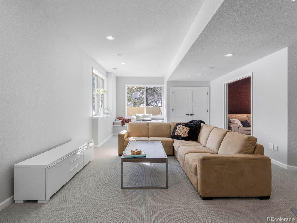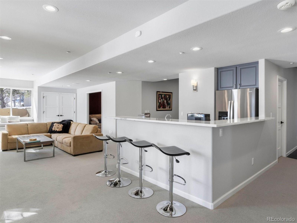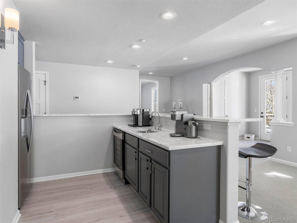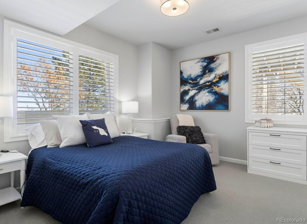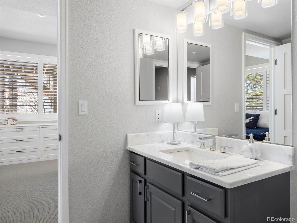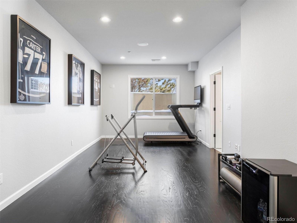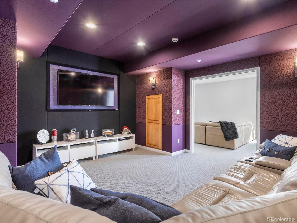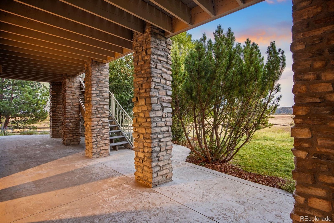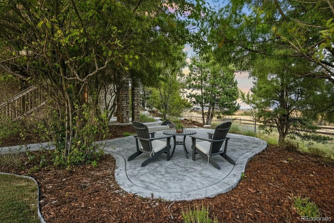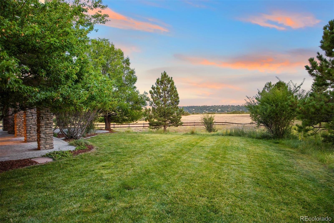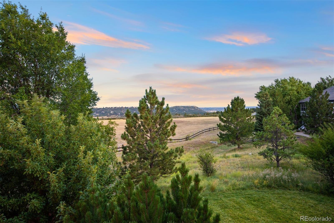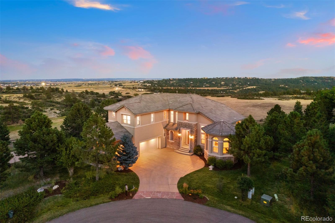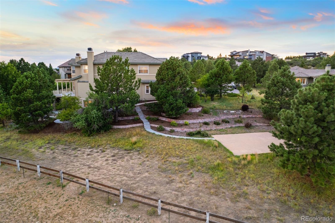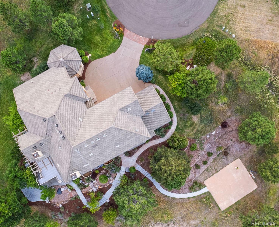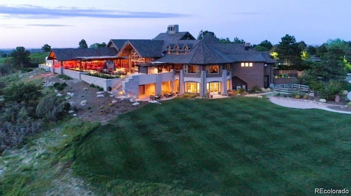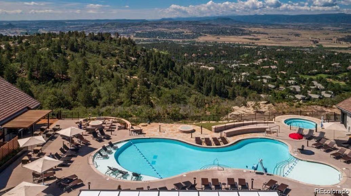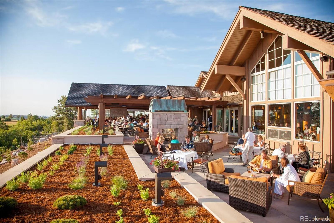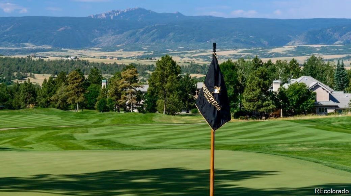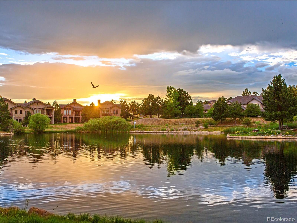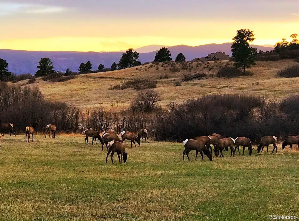Find us on...
Dashboard
- 6 Beds
- 6 Baths
- 5,707 Sqft
- .63 Acres
New Search X
6247 El Diente Peak Place
Offering both privacy and views, this 6 bed | 6 bath mountain modern home has been FULLY updated down to the door hardware, creating a rare opportunity to move into the gated Village at Castle Pines community right away. The dramatic two-story foyer welcomes you into a sunlight-filled residence designed for seamless indoor | outdoor living. The coveted chef’s kitchen features Quartzite countertops, custom tile backsplash, and a breakfast nook with built-in coffee bar, opening to an expansive deck with breathtaking mountain vistas, unforgettable sunrises, and Castle Rock’s twinkling night lights. Adjacent to the kitchen, the airy family room is anchored by a stone fireplace and a window wall framing picture-perfect views, with a nearby flex room ideal for play, work, or hobbies. Restoration Hardware-inspired living and dining areas set the stage for memorable gatherings, while a quiet front office, guest powder bath, laundry, and three-car garage complete the main level. Upstairs, the serene owner’s suite offers a sitting area, gas fireplace, and a spa-inspired primary bath with spacious walk-in closet. Three secondary bedrooms, an upstairs loft, and two refreshed bathrooms complete the upper floor. The finished lower level is designed for entertainment and gathering friends and family alike with a media lounge, wet bar, fitness/guest room, steam shower bath, additional powder room, and theater with walk-out access to the backyard. The lower-level exterior boasts a flat back yard, sunrise views, and sports court. Located just 30 seconds from gate 5 which is close to schools and highway access, a 5-minute walk to The Summit Club pool, park, and playing fields, and a 2-minute drive to the recently renovated and expanded Country Club at Castle Pines, this home's location can't be beat. With premium features including a structural steel subfloor, this residence is a perfect balance of modern features and livability in one of Colorado's most sought after communities.
Listing Office: LIV Sotheby's International Realty 
Essential Information
- MLS® #5820005
- Price$1,995,000
- Bedrooms6
- Bathrooms6.00
- Full Baths3
- Square Footage5,707
- Acres0.63
- Year Built2003
- TypeResidential
- Sub-TypeSingle Family Residence
- StyleContemporary
- StatusActive
Community Information
- Address6247 El Diente Peak Place
- SubdivisionCastle Pines Village
- CityCastle Rock
- CountyDouglas
- StateCO
- Zip Code80108
Amenities
- Parking Spaces3
- # of Garages3
- ViewMountain(s)
Amenities
Clubhouse, Fitness Center, Gated, Park, Playground, Pool, Security, Spa/Hot Tub, Tennis Court(s), Trail(s)
Utilities
Cable Available, Electricity Connected, Natural Gas Connected, Phone Available
Interior
- HeatingForced Air, Natural Gas
- CoolingCentral Air
- FireplaceYes
- # of Fireplaces2
- StoriesTwo
Interior Features
Breakfast Bar, Ceiling Fan(s), Eat-in Kitchen, Five Piece Bath, Granite Counters, High Ceilings, Jack & Jill Bathroom, Kitchen Island, Primary Suite, Smoke Free, Vaulted Ceiling(s), Walk-In Closet(s), Wet Bar
Appliances
Convection Oven, Cooktop, Dishwasher, Disposal, Double Oven, Humidifier, Microwave, Refrigerator, Self Cleaning Oven, Water Softener
Fireplaces
Family Room, Gas, Gas Log, Primary Bedroom
Exterior
- RoofConcrete
Exterior Features
Balcony, Private Yard, Water Feature
Lot Description
Cul-De-Sac, Irrigated, Landscaped, Sprinklers In Front, Sprinklers In Rear
Windows
Bay Window(s), Double Pane Windows
School Information
- DistrictDouglas RE-1
- ElementaryBuffalo Ridge
- MiddleRocky Heights
- HighRock Canyon
Additional Information
- Date ListedSeptember 8th, 2025
- ZoningPDU
Listing Details
LIV Sotheby's International Realty
 Terms and Conditions: The content relating to real estate for sale in this Web site comes in part from the Internet Data eXchange ("IDX") program of METROLIST, INC., DBA RECOLORADO® Real estate listings held by brokers other than RE/MAX Professionals are marked with the IDX Logo. This information is being provided for the consumers personal, non-commercial use and may not be used for any other purpose. All information subject to change and should be independently verified.
Terms and Conditions: The content relating to real estate for sale in this Web site comes in part from the Internet Data eXchange ("IDX") program of METROLIST, INC., DBA RECOLORADO® Real estate listings held by brokers other than RE/MAX Professionals are marked with the IDX Logo. This information is being provided for the consumers personal, non-commercial use and may not be used for any other purpose. All information subject to change and should be independently verified.
Copyright 2026 METROLIST, INC., DBA RECOLORADO® -- All Rights Reserved 6455 S. Yosemite St., Suite 500 Greenwood Village, CO 80111 USA
Listing information last updated on February 20th, 2026 at 10:18pm MST.

