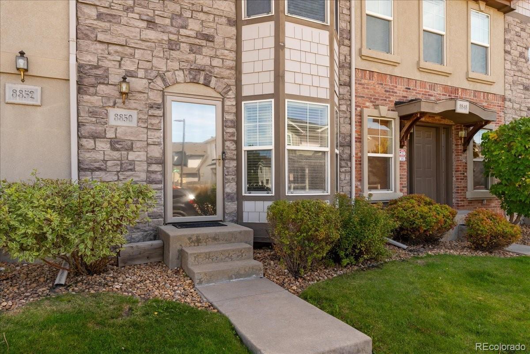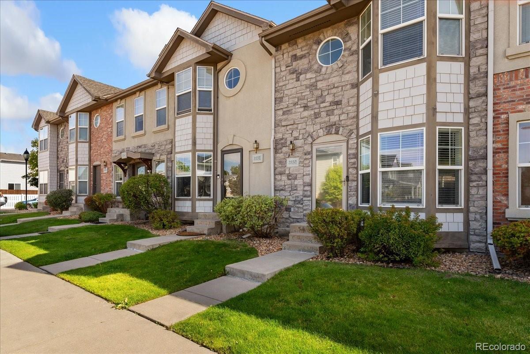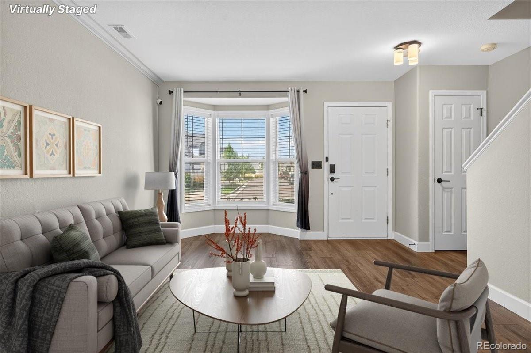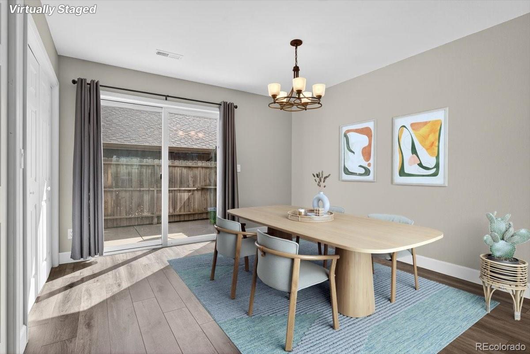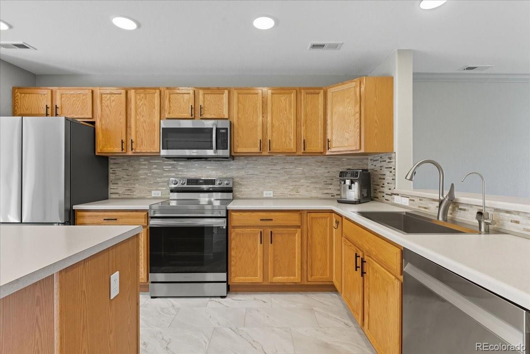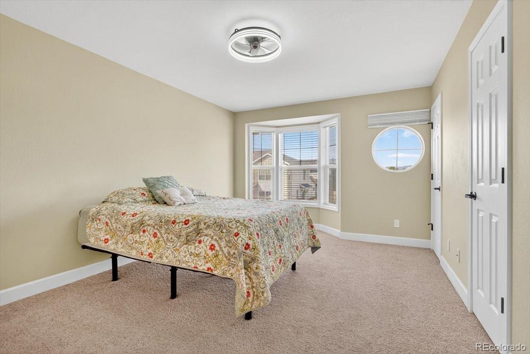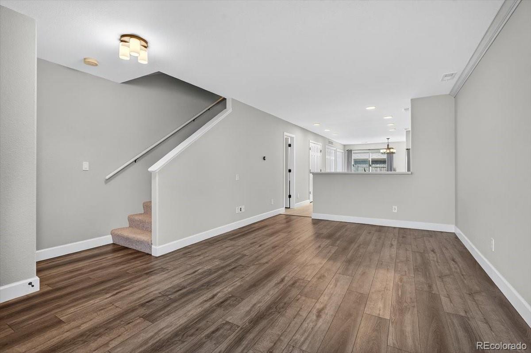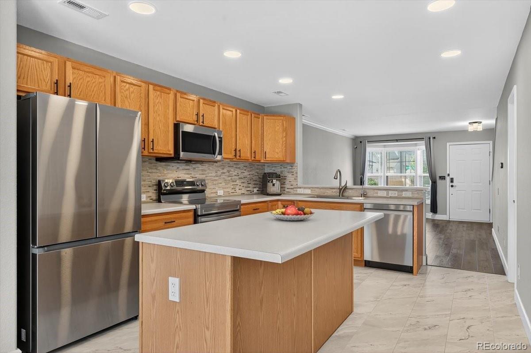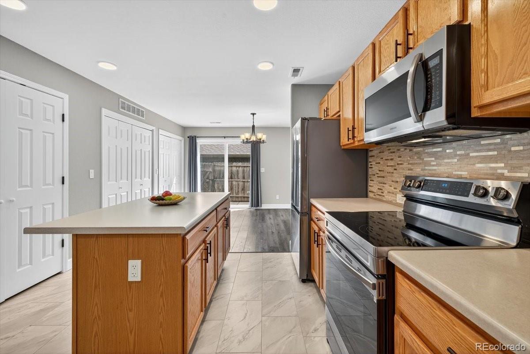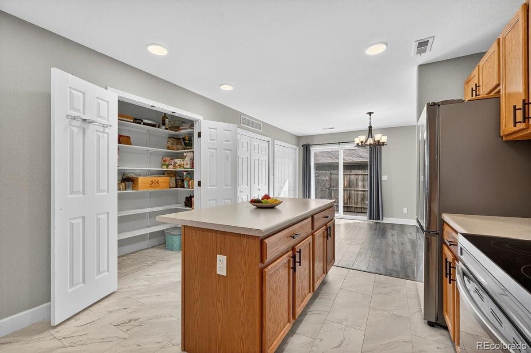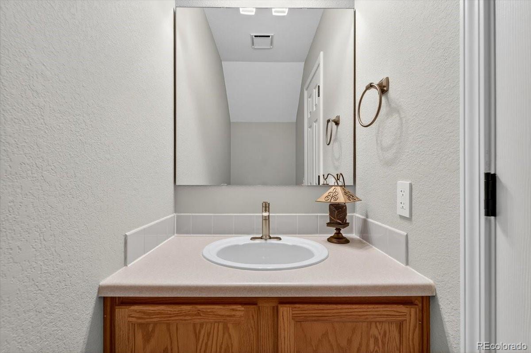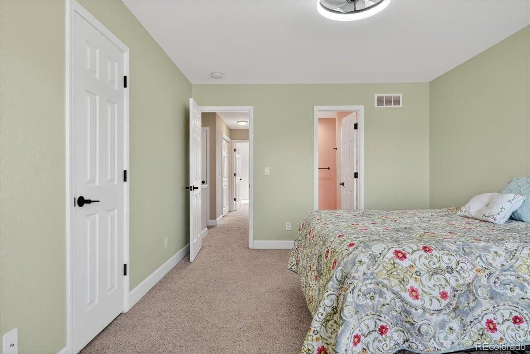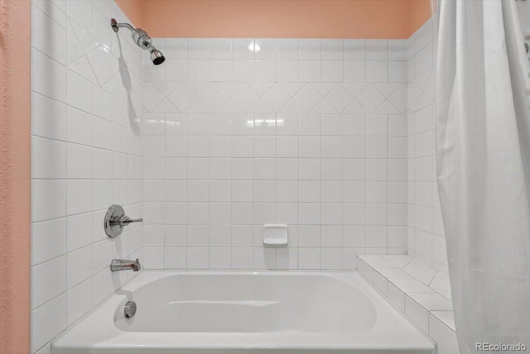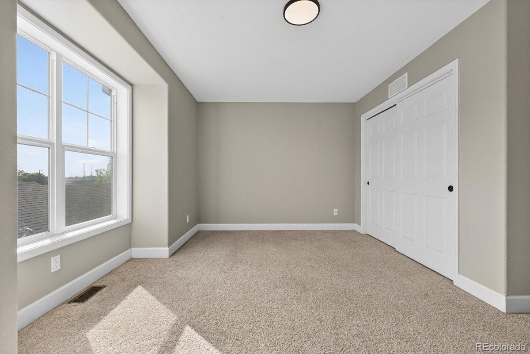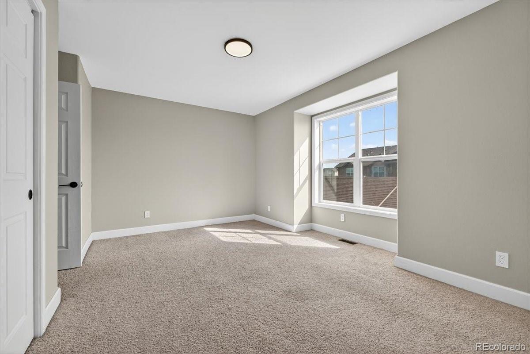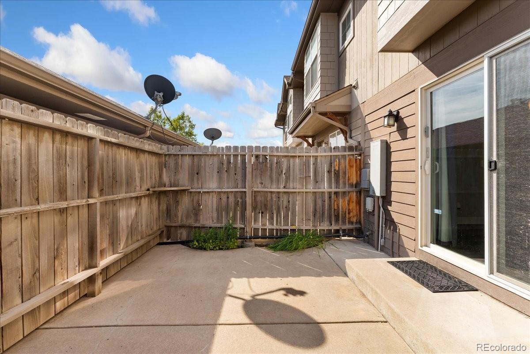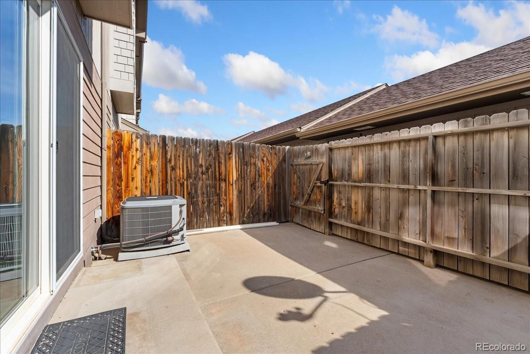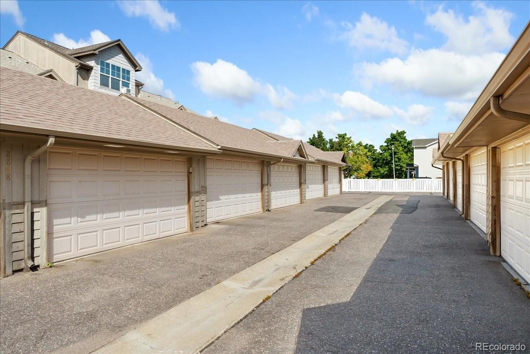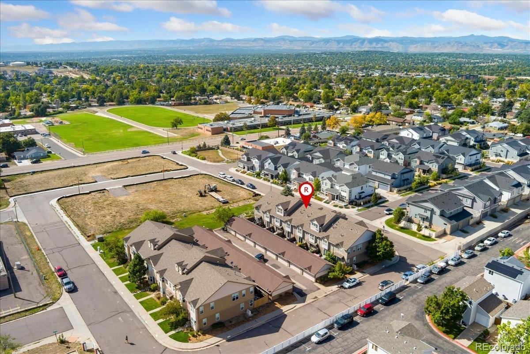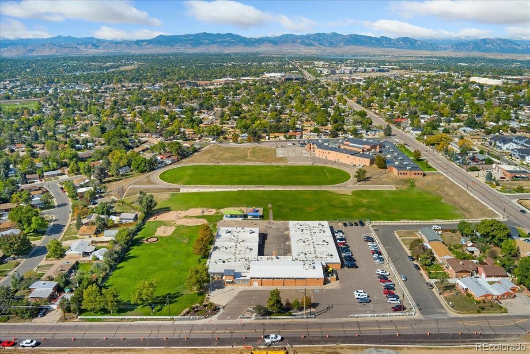Find us on...
Dashboard
- 2 Beds
- 3 Baths
- 1,438 Sqft
- .07 Acres
New Search X
8850 Meade Street
Fall in love with this light-filled, townhome-style beauty featuring 2 bedrooms, 3 bathrooms, and a bright, open floor plan designed for effortless living. From both levels, soak in breathtaking Front Range views that make every day feel extraordinary! The main level offers a spacious living room that flows seamlessly into a stylish kitchen with an island, updated appliances, chic backsplash, and a generous pantry. The dedicated dining area opens right onto your private patio — perfect for summer grilling, cozy evenings, and entertaining under the Colorado sky. Upstairs, the large primary suite feels like a retreat, complete with a full bath and two closets. The second bedroom is just as roomy and features its own full hallway bath. You’ll love the convenience of the upstairs laundry area (washer and dryer negotiable!). The detached 2-car garage is just steps from your patio — easy access for everyday living! Recent upgrades bring peace of mind and style: newer flooring, water heater, kitchen sink and faucets, bathroom fixtures, storm door, outlets and switches, lighting, and a professional water filtration system. Enjoy the community’s thoughtful amenities, including a lovely garden and dog walking park. Centrally located near the RTD Park & Ride, the new Westminster City Center, and Front Range Community College — this move-in-ready gem truly has it all. Come see it, fall in love, and make it yours today! ???? ** Rocket Mortgage is also offering some great lender incentices. If interested, please contact the listing agent for more details.
Listing Office: Redfin Corporation 
Essential Information
- MLS® #5820456
- Price$416,000
- Bedrooms2
- Bathrooms3.00
- Full Baths2
- Half Baths1
- Square Footage1,438
- Acres0.07
- Year Built2004
- TypeResidential
- Sub-TypeCondominium
- StatusActive
Community Information
- Address8850 Meade Street
- SubdivisionAlpine Vista Townhomes
- CityWestminster
- CountyAdams
- StateCO
- Zip Code80031
Amenities
- AmenitiesGarden Area
- Parking Spaces2
- ParkingConcrete, Lighted
- # of Garages2
- ViewCity, Mountain(s)
Utilities
Cable Available, Electricity Connected, Natural Gas Connected, Phone Available
Interior
- HeatingForced Air, Natural Gas
- CoolingCentral Air
- StoriesTwo
Interior Features
Kitchen Island, Laminate Counters, Open Floorplan, Pantry, Primary Suite, Smart Thermostat, Smoke Free
Appliances
Dishwasher, Disposal, Gas Water Heater, Microwave, Range, Refrigerator, Water Purifier
Exterior
- Exterior FeaturesLighting, Rain Gutters
- RoofShingle
Lot Description
Near Public Transit, Sprinklers In Front
Windows
Bay Window(s), Double Pane Windows
School Information
- DistrictWestminster Public Schools
- ElementaryFlynn
- MiddleShaw Heights
- HighWestminster
Additional Information
- Date ListedOctober 1st, 2025
Listing Details
 Redfin Corporation
Redfin Corporation
 Terms and Conditions: The content relating to real estate for sale in this Web site comes in part from the Internet Data eXchange ("IDX") program of METROLIST, INC., DBA RECOLORADO® Real estate listings held by brokers other than RE/MAX Professionals are marked with the IDX Logo. This information is being provided for the consumers personal, non-commercial use and may not be used for any other purpose. All information subject to change and should be independently verified.
Terms and Conditions: The content relating to real estate for sale in this Web site comes in part from the Internet Data eXchange ("IDX") program of METROLIST, INC., DBA RECOLORADO® Real estate listings held by brokers other than RE/MAX Professionals are marked with the IDX Logo. This information is being provided for the consumers personal, non-commercial use and may not be used for any other purpose. All information subject to change and should be independently verified.
Copyright 2025 METROLIST, INC., DBA RECOLORADO® -- All Rights Reserved 6455 S. Yosemite St., Suite 500 Greenwood Village, CO 80111 USA
Listing information last updated on November 30th, 2025 at 12:03am MST.

