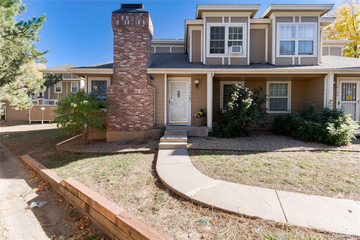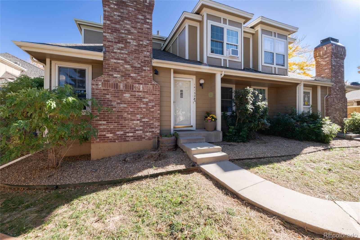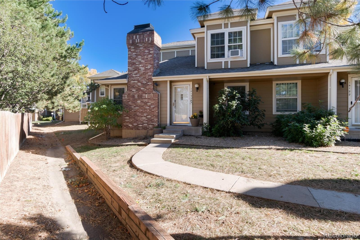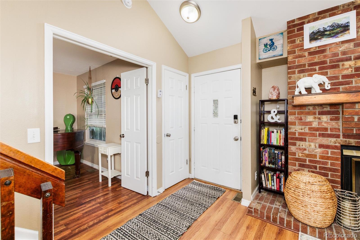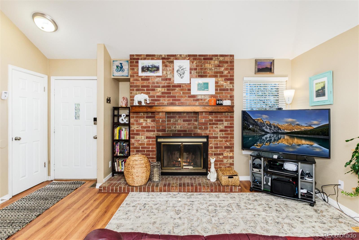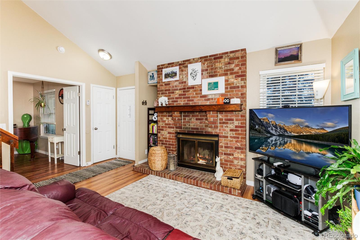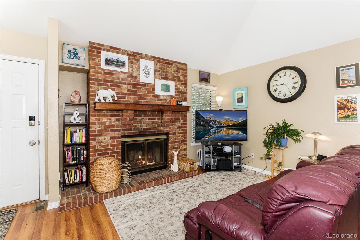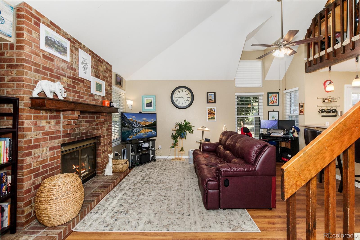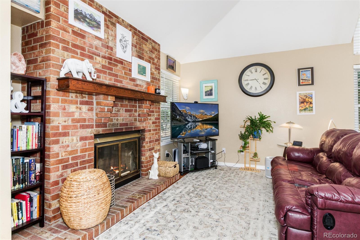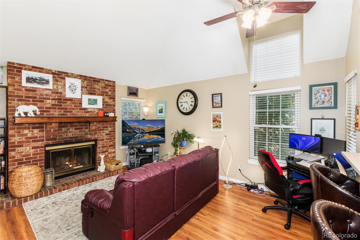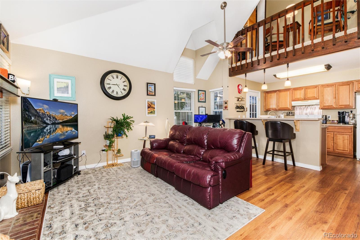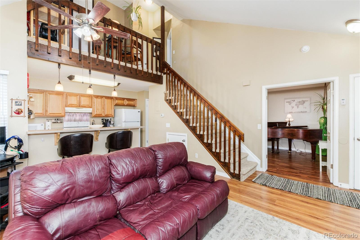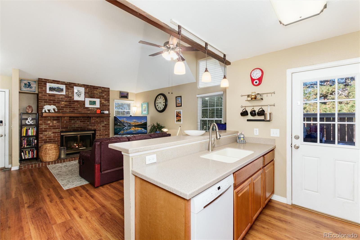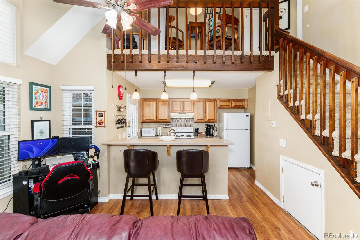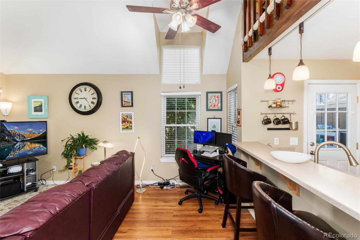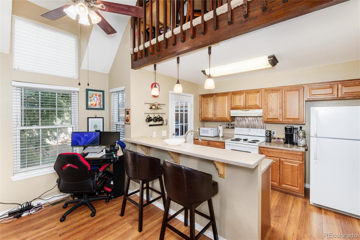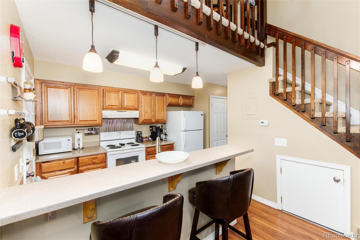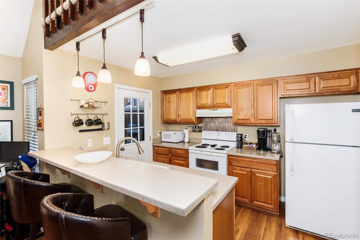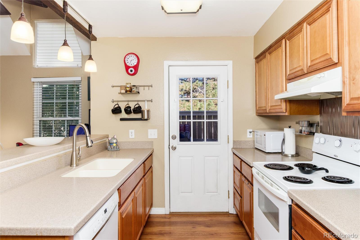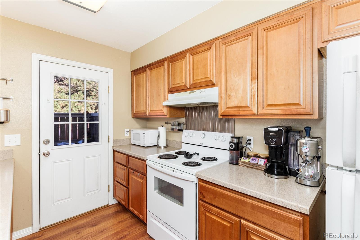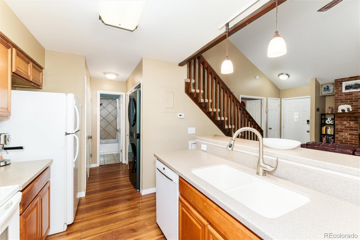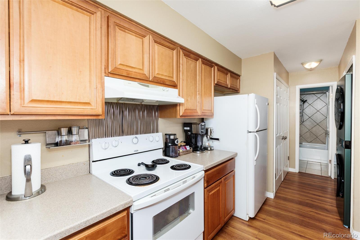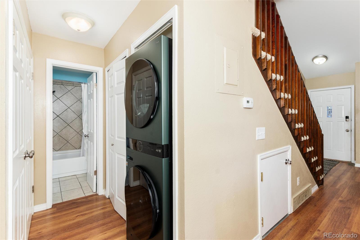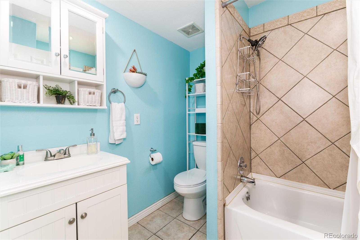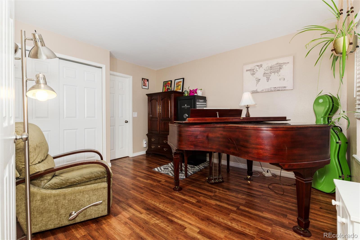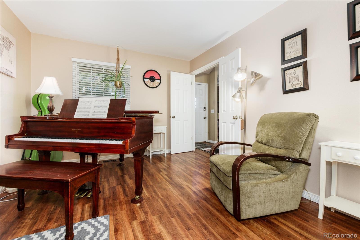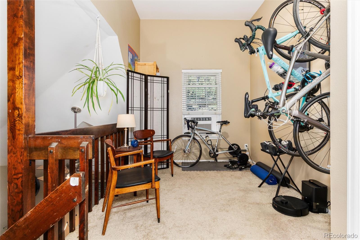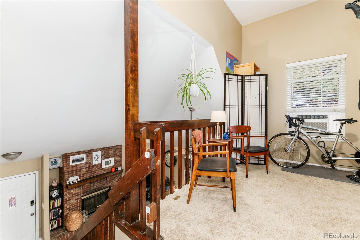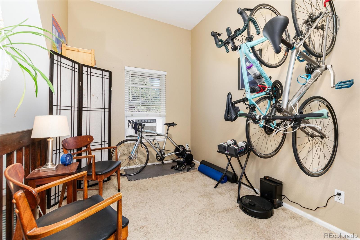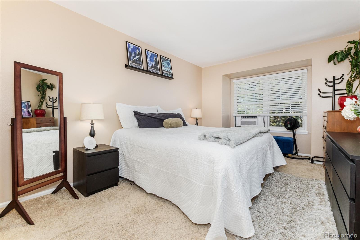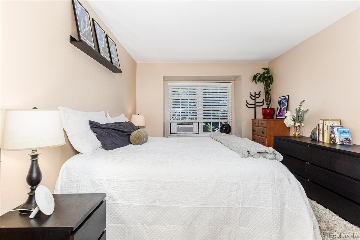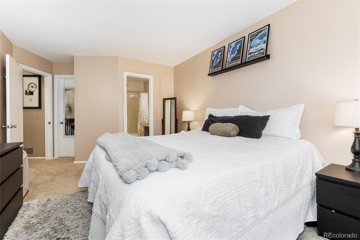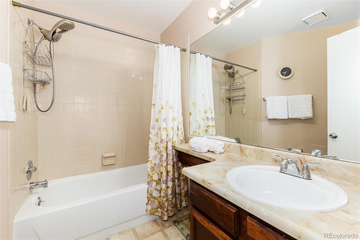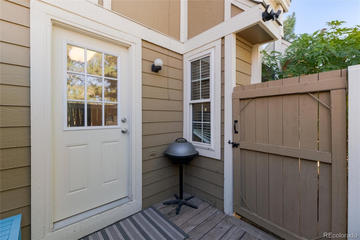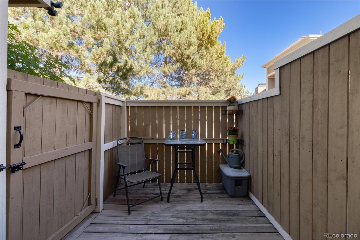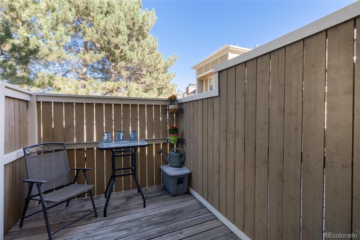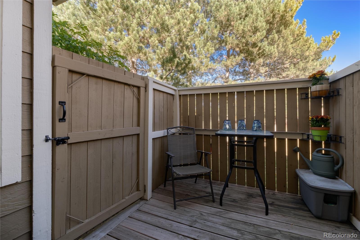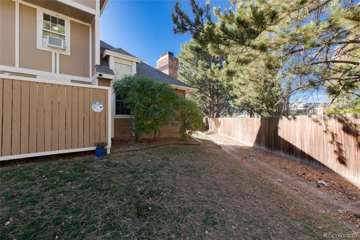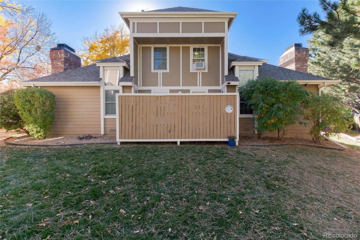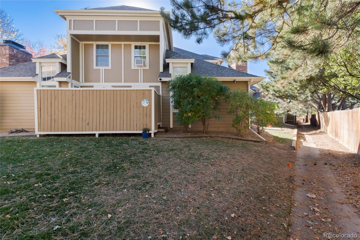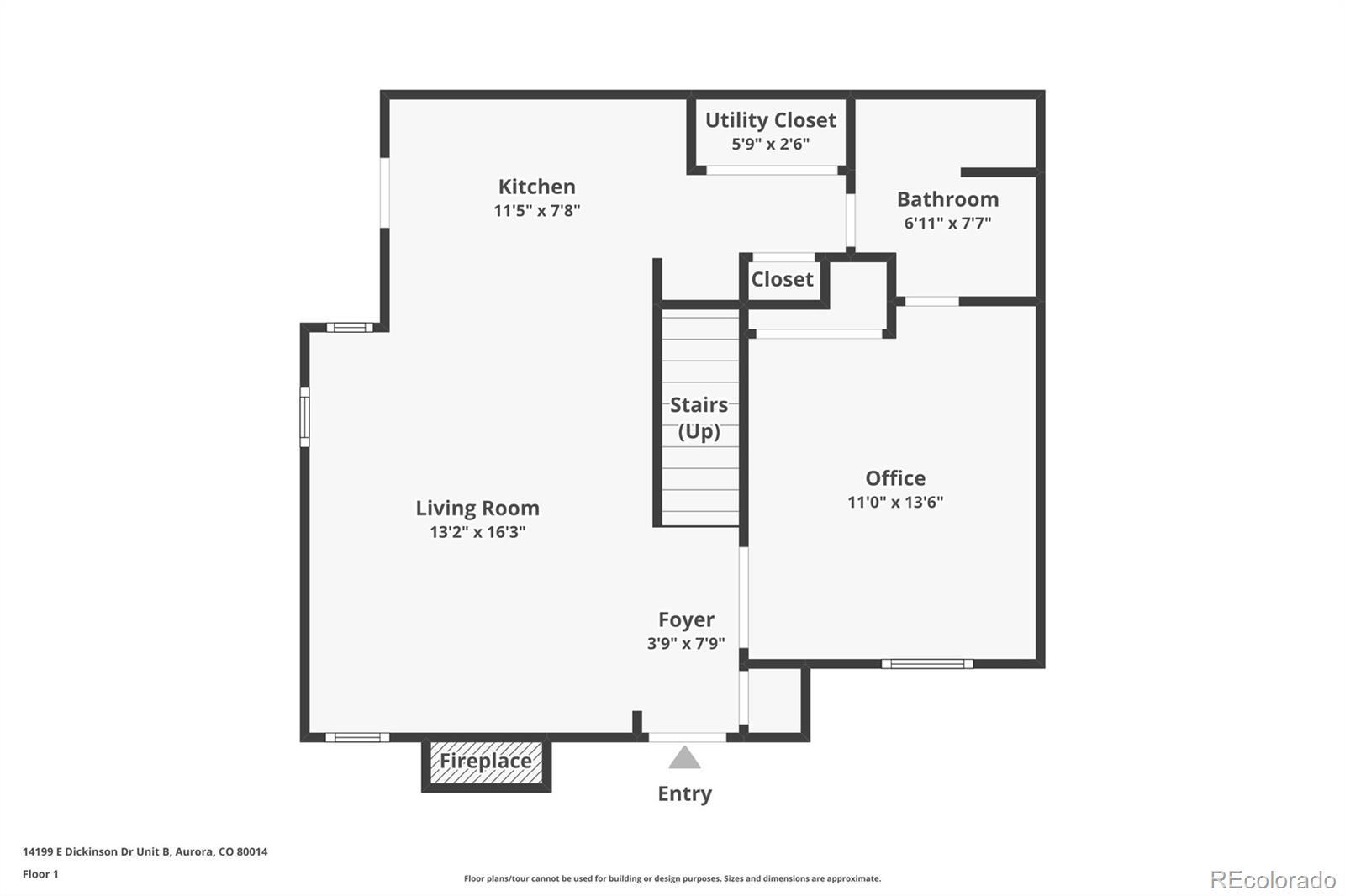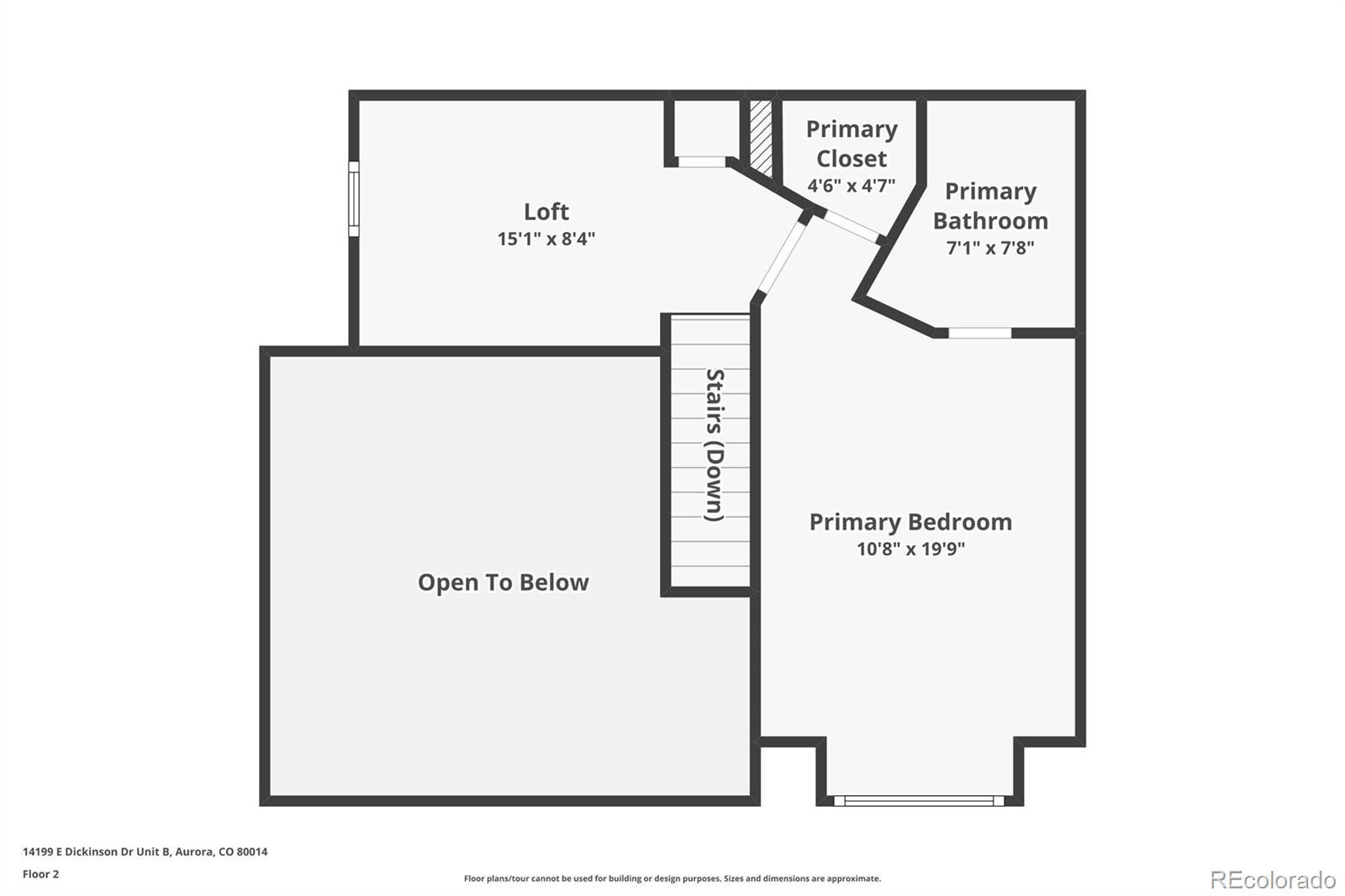Find us on...
Dashboard
- 2 Beds
- 2 Baths
- 1,063 Sqft
- .02 Acres
New Search X
14199 E Dickinson Drive B
Stylish, Turnkey Living in Le Chateau! This beautiful 2-bedroom, 2-bath end-unit townhome blends modern sophistication with effortless comfort. Located on the edge of the complex giving it a nice sense of privacy. This two-story gem impresses with soaring vaulted ceilings, a dramatic brick wood-burning fireplace, and abundant natural light from its extra windows. The open floor plan features nicer vinyl plank flooring on the main level and carpet upstairs, creating a warm, cohesive feel throughout. The kitchen shines with hardy Corian countertops, pendant lighting, and all kitchen appliances are included—all seamlessly connected to the dining and living spaces, perfect for entertaining. A main-level bedroom/office with French doors and adjacent full bath adds versatility, while upstairs, the loft offers flexible space for an office or workout/yoga space. The primary suite is a true retreat with full bath and walk-in closet. Enjoy morning coffee on your private patio, relax at the nearby community pool, or explore dining and shopping just minutes away. With easy access to I-225 and the Light Rail, this Le Chateau townhome offers unbeatable convenience and contemporary style in one perfect package.
Listing Office: Jason Mitchell Real Estate Colorado, LLC 
Essential Information
- MLS® #5823313
- Price$270,000
- Bedrooms2
- Bathrooms2.00
- Full Baths2
- Square Footage1,063
- Acres0.02
- Year Built1984
- TypeResidential
- Sub-TypeCondominium
- StyleContemporary
- StatusActive
Community Information
- Address14199 E Dickinson Drive B
- SubdivisionLe Chateau
- CityAurora
- CountyArapahoe
- StateCO
- Zip Code80014
Amenities
- AmenitiesParking, Pool
- Parking Spaces2
Utilities
Cable Available, Electricity Connected, Internet Access (Wired), Natural Gas Connected, Phone Available
Interior
- HeatingForced Air, Natural Gas
- CoolingAir Conditioning-Room
- FireplaceYes
- # of Fireplaces1
- FireplacesLiving Room, Wood Burning
- StoriesTwo
Interior Features
Ceiling Fan(s), Corian Counters, Open Floorplan, Primary Suite, Smoke Free, Vaulted Ceiling(s), Walk-In Closet(s)
Appliances
Dishwasher, Disposal, Gas Water Heater, Microwave, Oven, Range, Refrigerator
Exterior
- Lot DescriptionNear Public Transit
- RoofComposition
- FoundationSlab
Windows
Double Pane Windows, Window Coverings
School Information
- DistrictAdams-Arapahoe 28J
- ElementaryCentury
- MiddleAurora Hills
- HighGateway
Additional Information
- Date ListedOctober 24th, 2025
Listing Details
Jason Mitchell Real Estate Colorado, LLC
 Terms and Conditions: The content relating to real estate for sale in this Web site comes in part from the Internet Data eXchange ("IDX") program of METROLIST, INC., DBA RECOLORADO® Real estate listings held by brokers other than RE/MAX Professionals are marked with the IDX Logo. This information is being provided for the consumers personal, non-commercial use and may not be used for any other purpose. All information subject to change and should be independently verified.
Terms and Conditions: The content relating to real estate for sale in this Web site comes in part from the Internet Data eXchange ("IDX") program of METROLIST, INC., DBA RECOLORADO® Real estate listings held by brokers other than RE/MAX Professionals are marked with the IDX Logo. This information is being provided for the consumers personal, non-commercial use and may not be used for any other purpose. All information subject to change and should be independently verified.
Copyright 2026 METROLIST, INC., DBA RECOLORADO® -- All Rights Reserved 6455 S. Yosemite St., Suite 500 Greenwood Village, CO 80111 USA
Listing information last updated on February 4th, 2026 at 4:48am MST.

