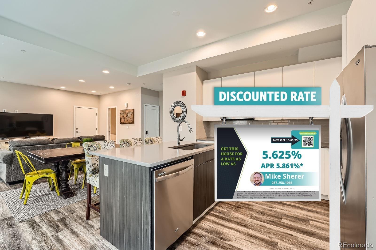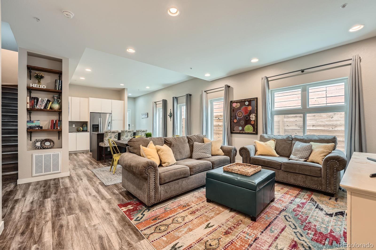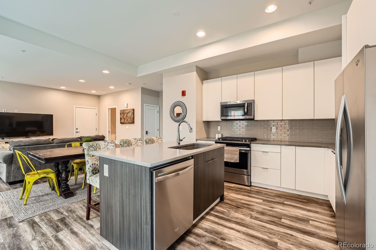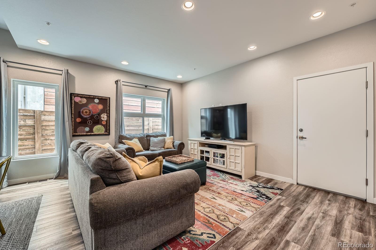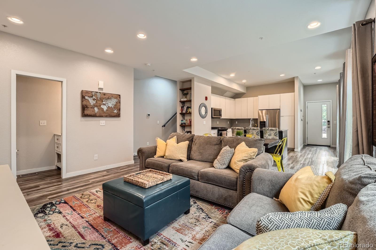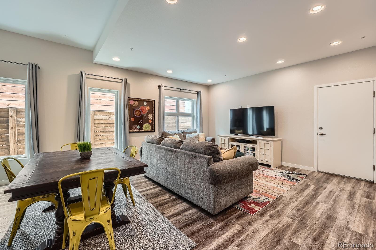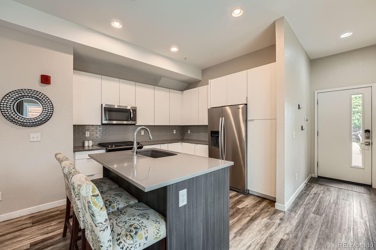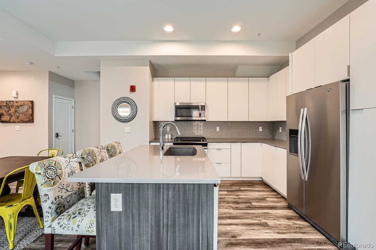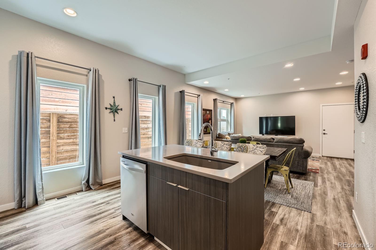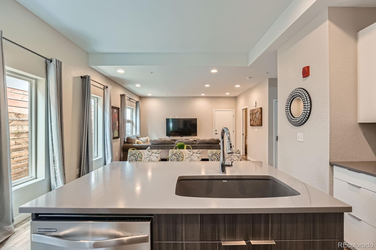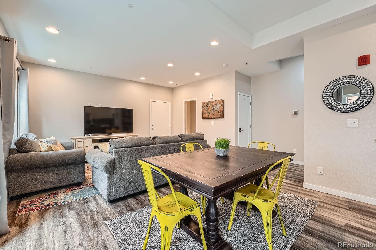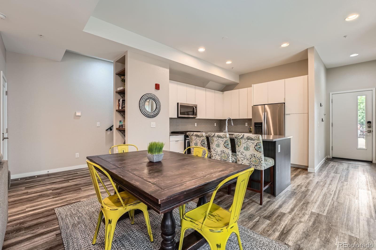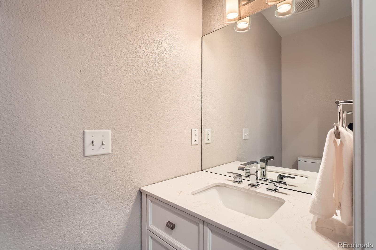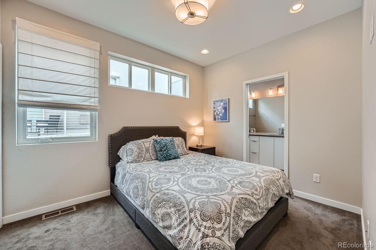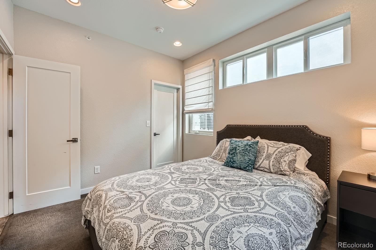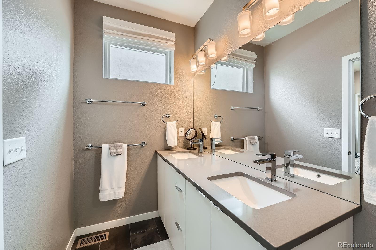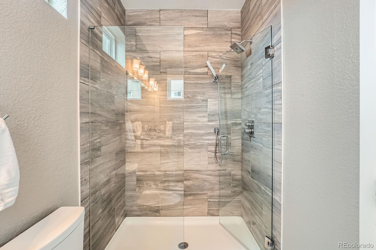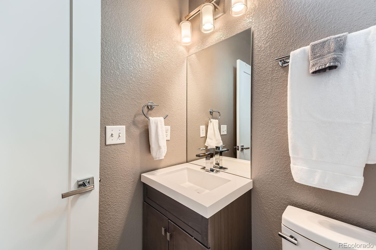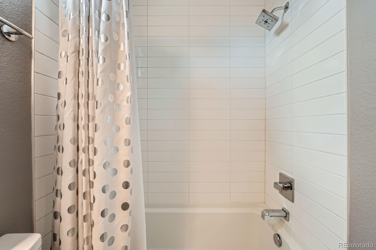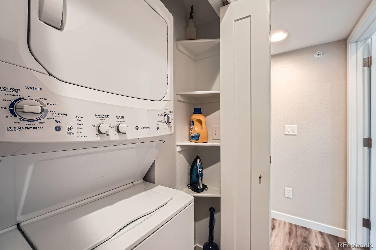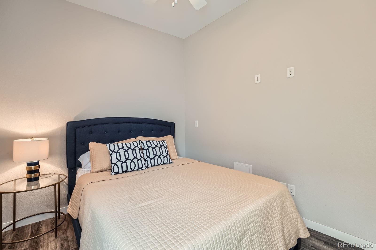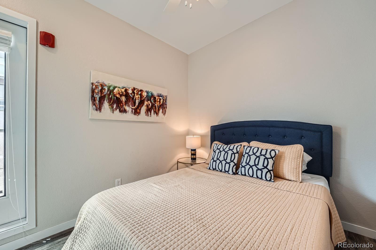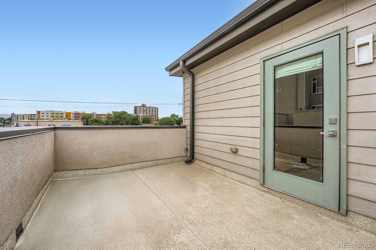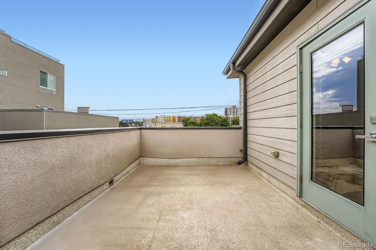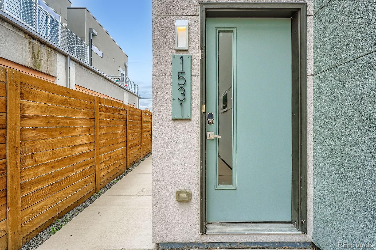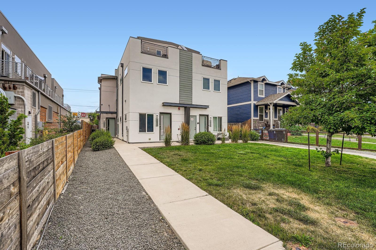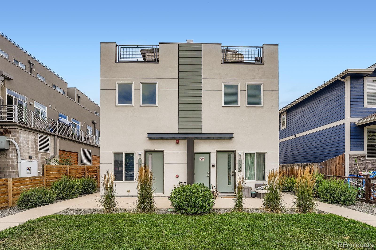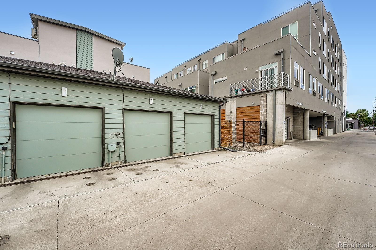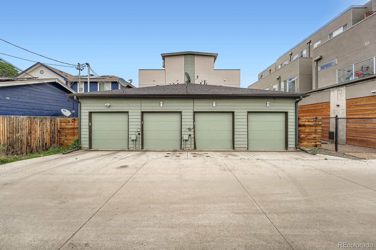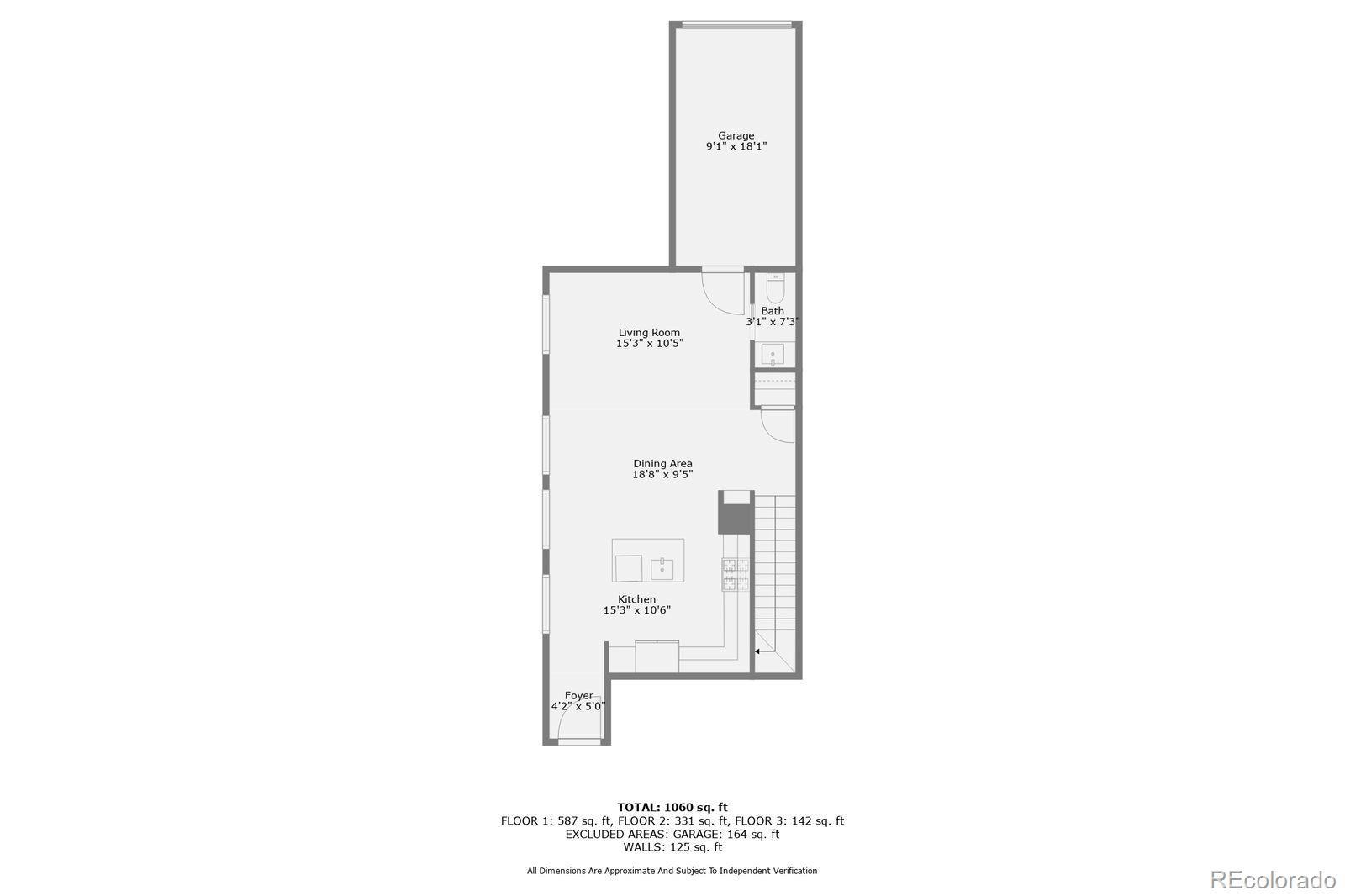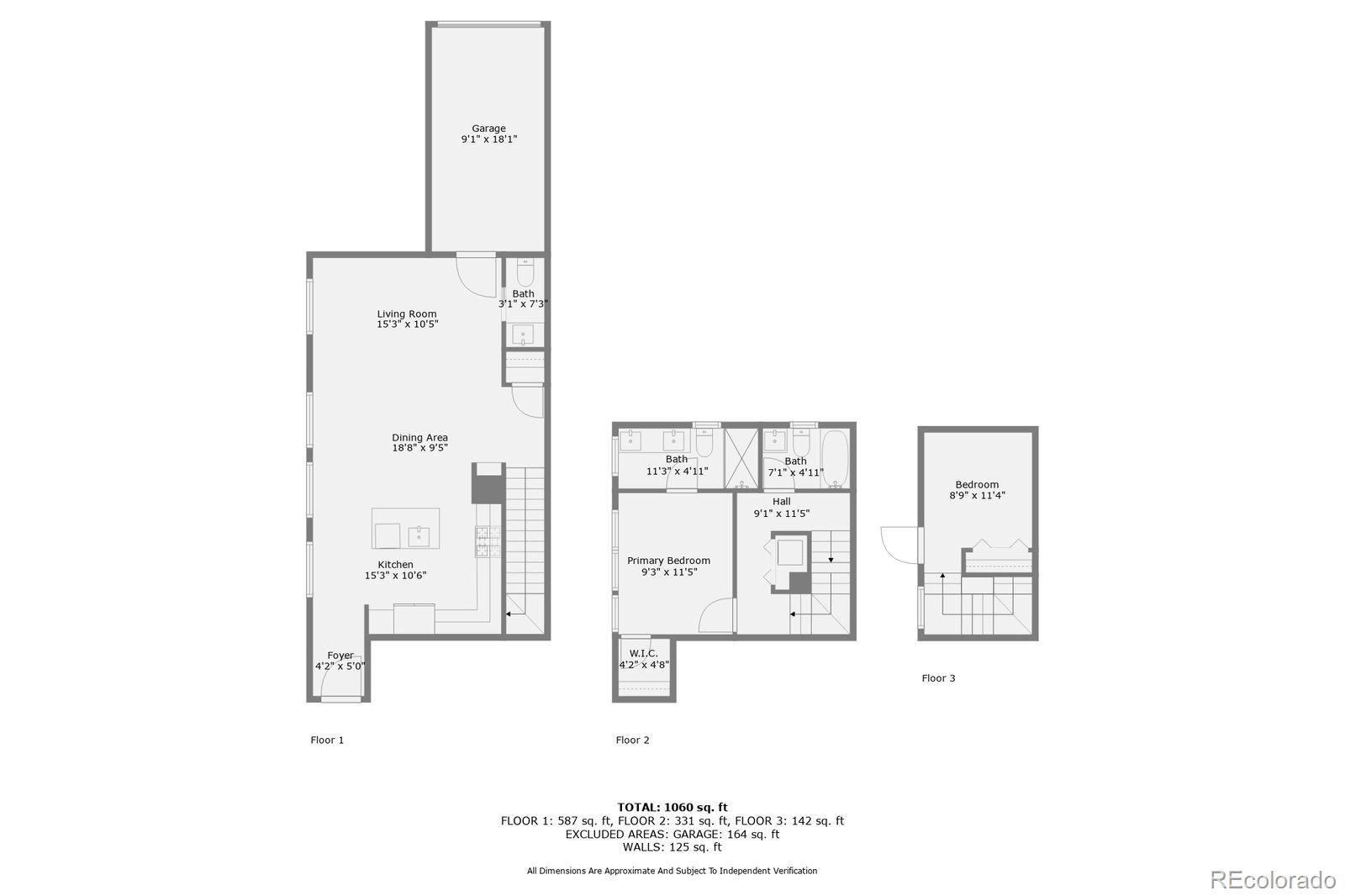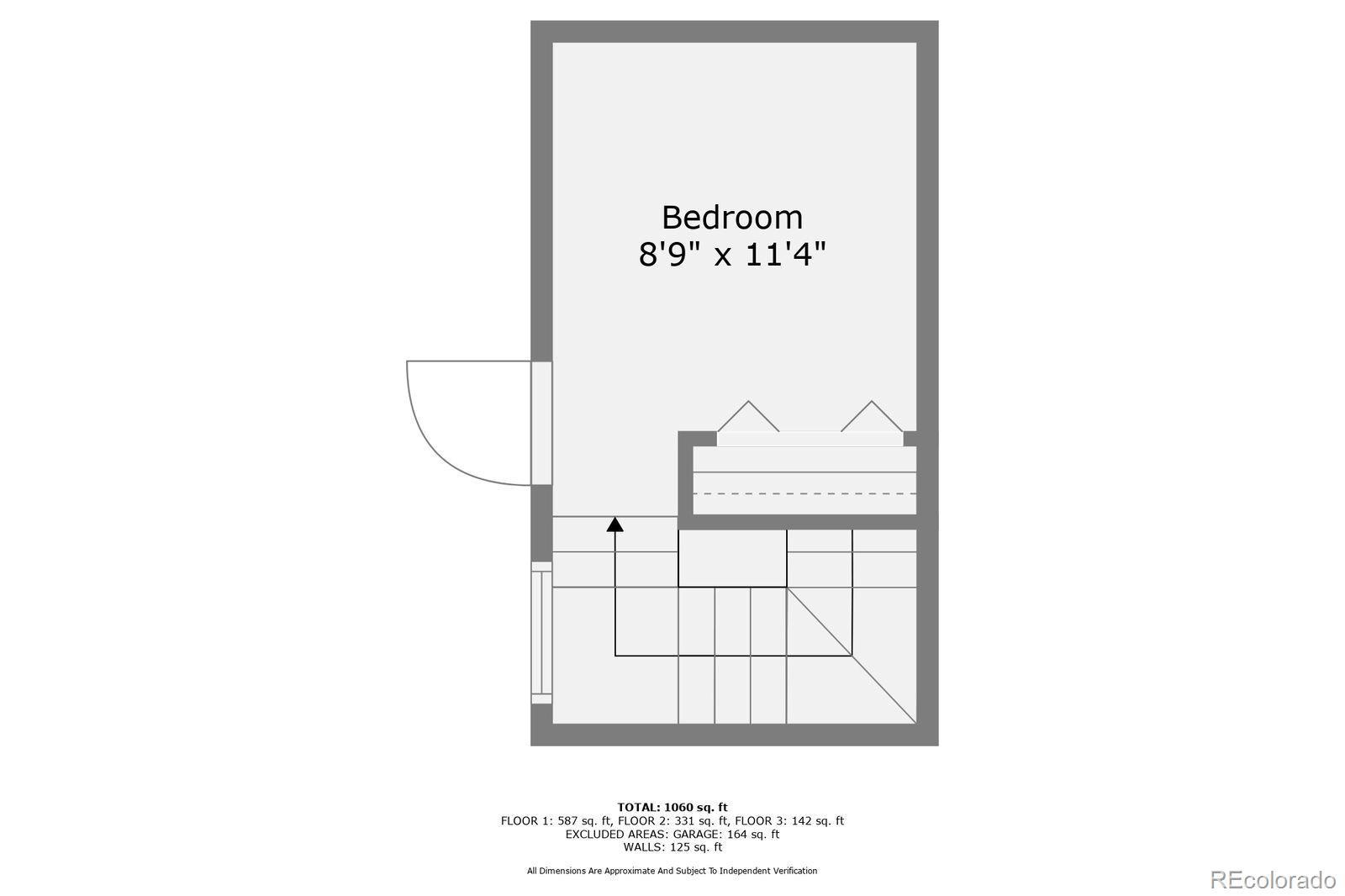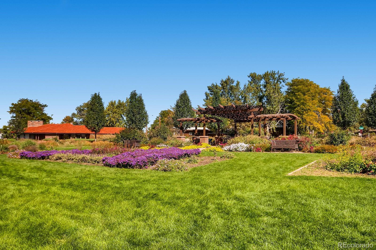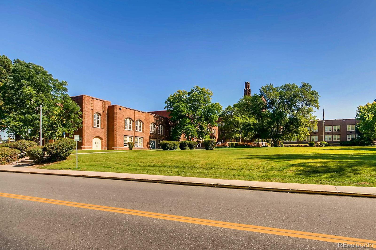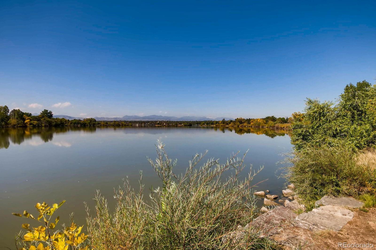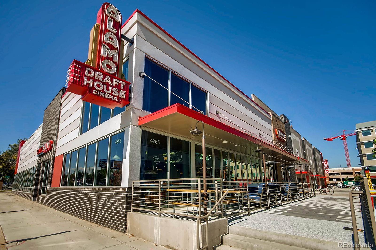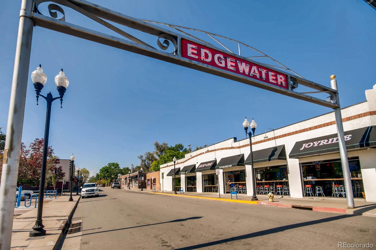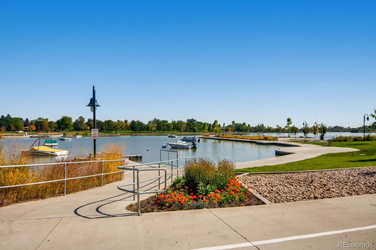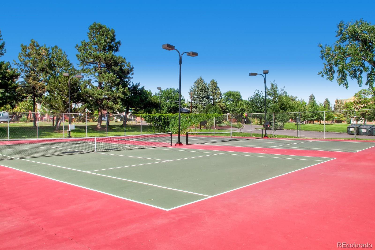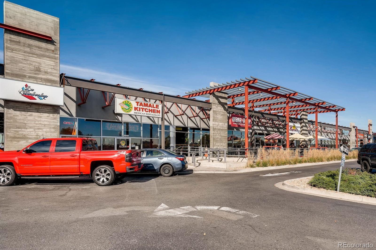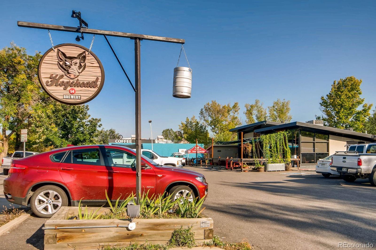Find us on...
Dashboard
- 2 Beds
- 3 Baths
- 1,137 Sqft
- .02 Acres
New Search X
1531 Vrain Street
This house comes with a PERMANENTLY REDUCED RATE as low as 5.625% (APR 5.861%) as of 09/30/2025. This is a seller paid rate-buydown that reduces the buyer’s interest rate and monthly payment FOR THE LIFE OF THE LOAN! Terms apply. Welcome to your dream home in the vibrant city of Denver! This stunning 2-bedroom, 3-bathroom, end-unit townhouse spans 1,137 square feet with an open floor plan designed for modern living. Enjoy the beautifully maintained interior with durable laminate flooring throughout the living spaces. The bright and airy space is perfect for entertaining and everyday comfort. The primary suite offers a tranquil retreat with ample storage. Step outside to the rooftop patio, where mountain views create the perfect backdrop for relaxation or intimate gatherings. The attached garage adds convenience, and the fenced yard is ideal for pets. Situated within walking distance of popular restaurants and the serene Sloans Lake, you'll have entertainment and recreation at your fingertips. With no HOA and the home set back for enhanced privacy, this is the perfect blend of urban living and peaceful retreat. Experience the best of Denver today!
Listing Office: Madison & Company Properties 
Essential Information
- MLS® #5825660
- Price$560,000
- Bedrooms2
- Bathrooms3.00
- Full Baths1
- Half Baths1
- Square Footage1,137
- Acres0.02
- Year Built2016
- TypeResidential
- Sub-TypeTownhouse
- StatusActive
Community Information
- Address1531 Vrain Street
- SubdivisionSloan Lake Sub
- CityDenver
- CountyDenver
- StateCO
- Zip Code80204
Amenities
- UtilitiesElectricity Connected
- Parking Spaces1
- # of Garages1
Interior
- HeatingForced Air
- CoolingCentral Air
- StoriesThree Or More
Interior Features
Ceiling Fan(s), High Ceilings, Kitchen Island, Open Floorplan, Pantry, Primary Suite, Quartz Counters, Smoke Free, Walk-In Closet(s)
Appliances
Dishwasher, Disposal, Dryer, Microwave, Oven, Washer
Exterior
- RoofOther
Lot Description
Landscaped, Near Public Transit, Sprinklers In Front
Windows
Double Pane Windows, Window Coverings, Window Treatments
School Information
- DistrictDenver 1
- ElementaryColfax
- MiddleStrive Lake
- HighNorth
Additional Information
- Date ListedJuly 17th, 2025
- ZoningU-RH-3A
Listing Details
 Madison & Company Properties
Madison & Company Properties
 Terms and Conditions: The content relating to real estate for sale in this Web site comes in part from the Internet Data eXchange ("IDX") program of METROLIST, INC., DBA RECOLORADO® Real estate listings held by brokers other than RE/MAX Professionals are marked with the IDX Logo. This information is being provided for the consumers personal, non-commercial use and may not be used for any other purpose. All information subject to change and should be independently verified.
Terms and Conditions: The content relating to real estate for sale in this Web site comes in part from the Internet Data eXchange ("IDX") program of METROLIST, INC., DBA RECOLORADO® Real estate listings held by brokers other than RE/MAX Professionals are marked with the IDX Logo. This information is being provided for the consumers personal, non-commercial use and may not be used for any other purpose. All information subject to change and should be independently verified.
Copyright 2025 METROLIST, INC., DBA RECOLORADO® -- All Rights Reserved 6455 S. Yosemite St., Suite 500 Greenwood Village, CO 80111 USA
Listing information last updated on November 7th, 2025 at 7:03pm MST.

