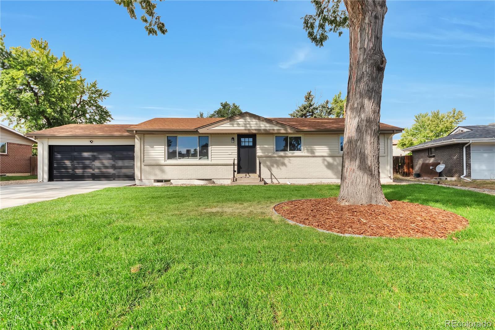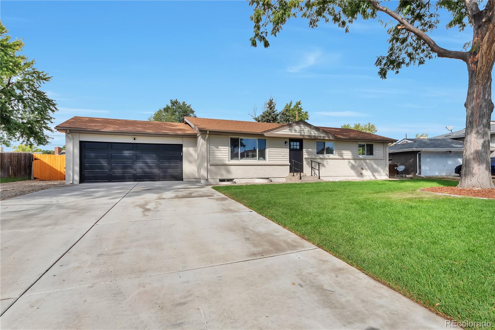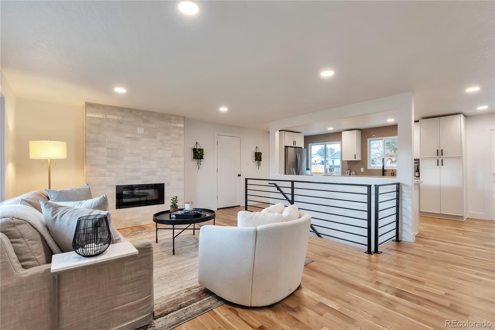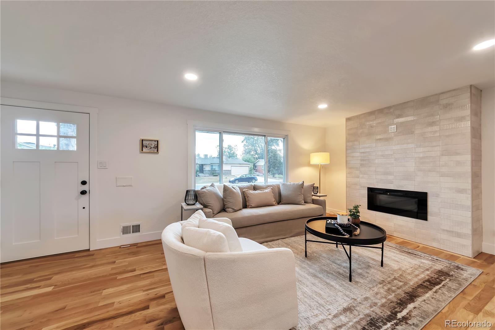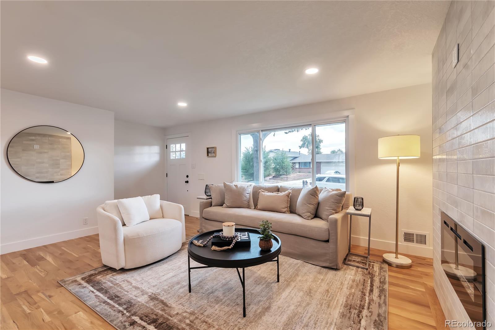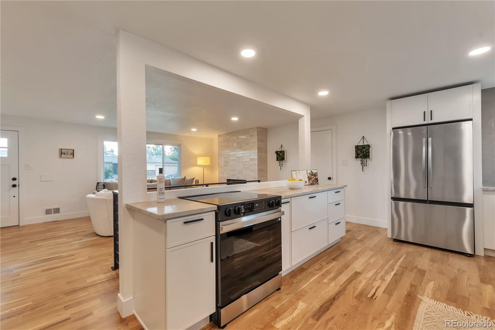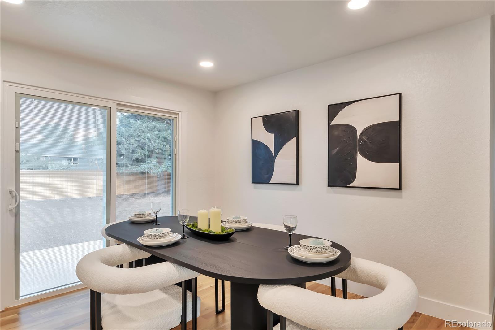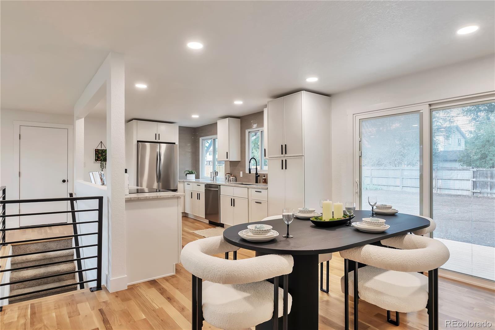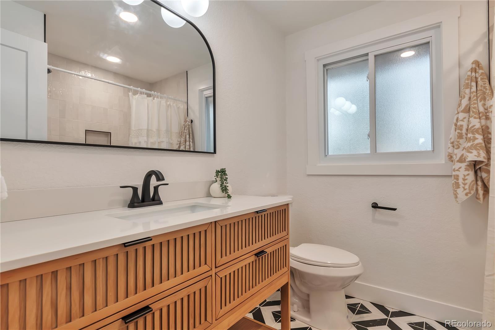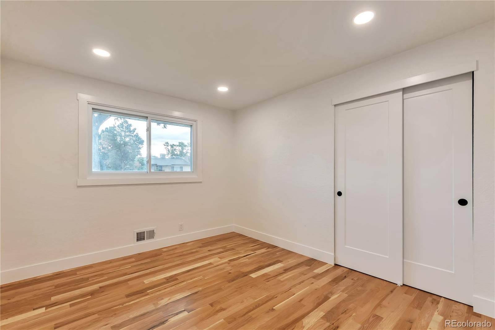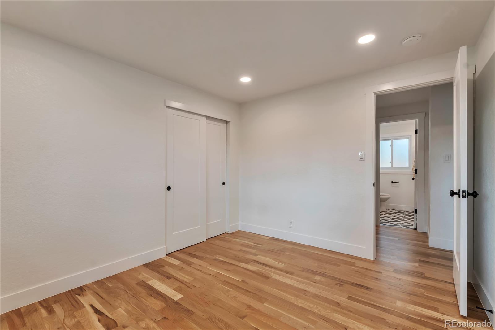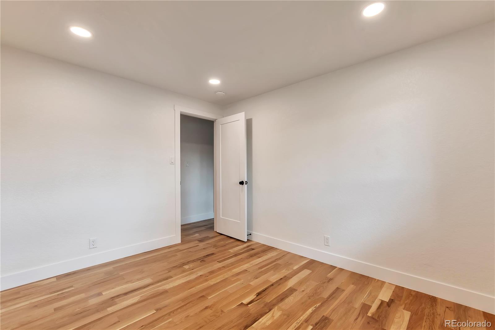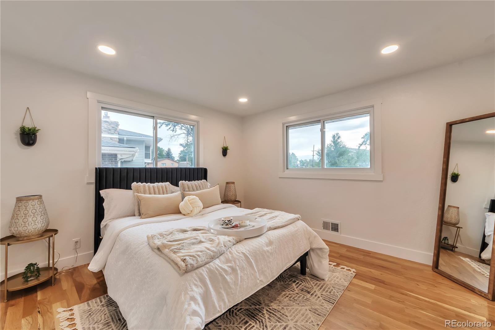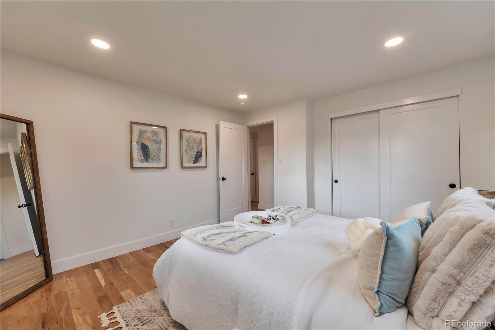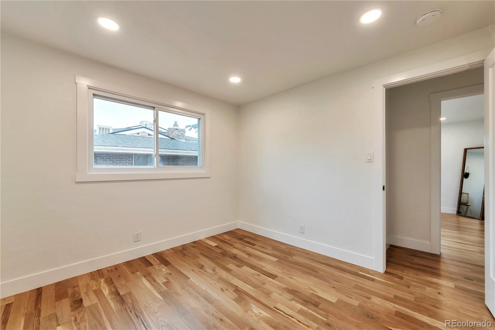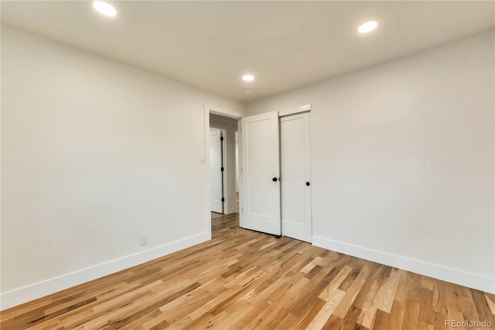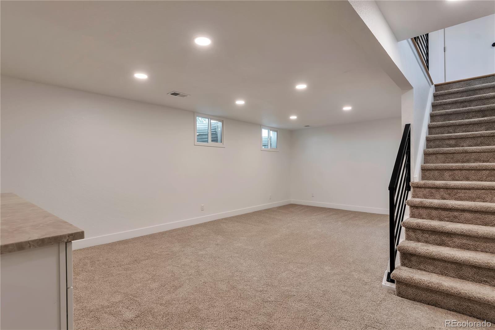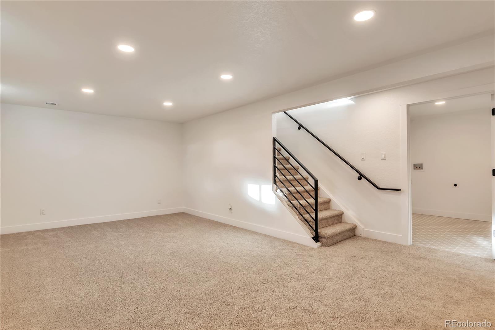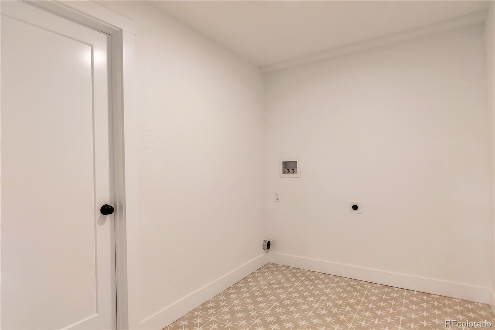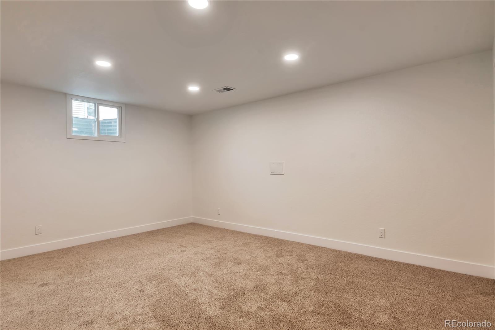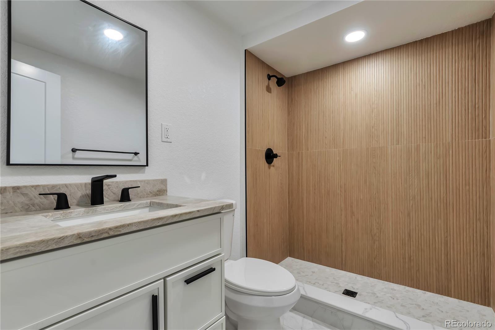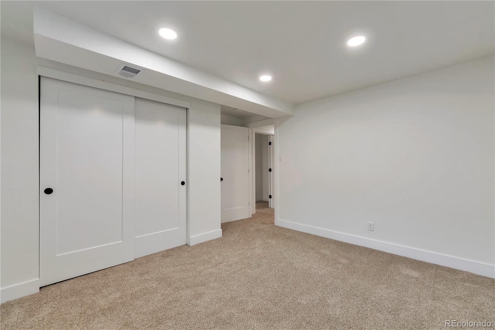Find us on...
Dashboard
- 5 Beds
- 2 Baths
- 1,188 Sqft
- .23 Acres
New Search X
9181 Tennyson Street
Wellcome to 9181 Tennyson Street your newly remodeled dream home located in the Northridge Manor neighborhood. This beautiful home offers over 2,300 sqft of comfort and elegance, featuring numerous upgrades and a spacious, well-designed open concept layout. This home features an extended rock driveway with side gate access ample for all your fun off road vehicles, boats, or RV! Upon you're entry of the home you are greeted with brand new solid white oak hardwood floors, fresh paint, custom black rails, and recessed lighting throughout. As you make your way into the kitchen you will be captivated by the brand new quartz counter tops and new Samsung appliances. As you continue your way through the rest of the home you will notice new doors and trim, updated windows, and new plush carpet. Just down the stairs is the huge finished basement that boast a big family room and a wet bar, along with 2 more bedrooms and a large sized laundry room. This home is move in ready and the seller made sure to upgrade big ticket items like landscaping, new AC, furnace and water heater. This charming brick ranch home is in a safe neighborhood and just minutes from shops like the new Trader Joe's, restaurants, The Promenade, and the Greg Master Golf course. This property DOES NOT HAVE HOA! Don't miss out on the opportunity to call this gem of a home yours!
Listing Office: Allure Realty 
Essential Information
- MLS® #5826105
- Price$599,999
- Bedrooms5
- Bathrooms2.00
- Full Baths2
- Square Footage1,188
- Acres0.23
- Year Built1964
- TypeResidential
- Sub-TypeSingle Family Residence
- StatusActive
Community Information
- Address9181 Tennyson Street
- SubdivisionNorthridge Manor First Filing
- CityWestminster
- CountyAdams
- StateCO
- Zip Code80031
Amenities
- Parking Spaces2
- Parking220 Volts
- # of Garages2
Interior
- HeatingForced Air
- CoolingAir Conditioning-Room
- FireplaceYes
- FireplacesElectric
- StoriesOne
Interior Features
Kitchen Island, Open Floorplan, Pantry, Quartz Counters, Wet Bar
Appliances
Bar Fridge, Dishwasher, Disposal, Range, Refrigerator
Exterior
- RoofTar/Gravel
Lot Description
Landscaped, Sprinklers In Front
School Information
- DistrictWestminster Public Schools
- ElementaryMesa
- MiddleShaw Heights
- HighWestminster
Additional Information
- Date ListedSeptember 16th, 2025
Listing Details
 Allure Realty
Allure Realty
 Terms and Conditions: The content relating to real estate for sale in this Web site comes in part from the Internet Data eXchange ("IDX") program of METROLIST, INC., DBA RECOLORADO® Real estate listings held by brokers other than RE/MAX Professionals are marked with the IDX Logo. This information is being provided for the consumers personal, non-commercial use and may not be used for any other purpose. All information subject to change and should be independently verified.
Terms and Conditions: The content relating to real estate for sale in this Web site comes in part from the Internet Data eXchange ("IDX") program of METROLIST, INC., DBA RECOLORADO® Real estate listings held by brokers other than RE/MAX Professionals are marked with the IDX Logo. This information is being provided for the consumers personal, non-commercial use and may not be used for any other purpose. All information subject to change and should be independently verified.
Copyright 2025 METROLIST, INC., DBA RECOLORADO® -- All Rights Reserved 6455 S. Yosemite St., Suite 500 Greenwood Village, CO 80111 USA
Listing information last updated on December 21st, 2025 at 2:19am MST.

