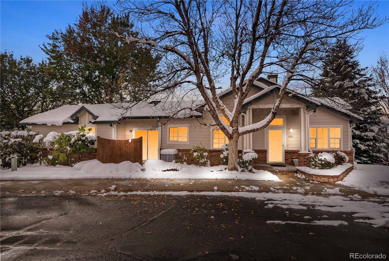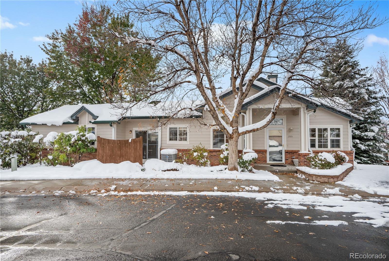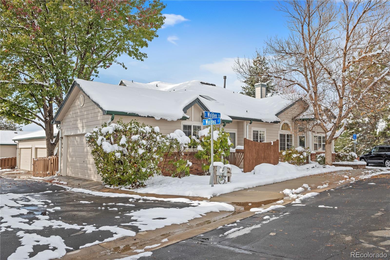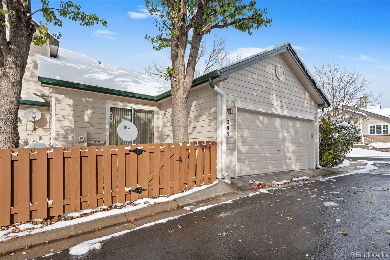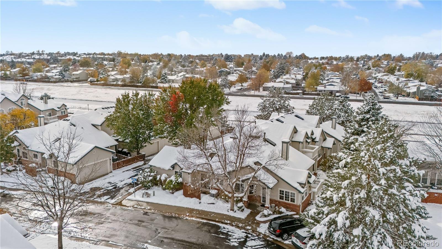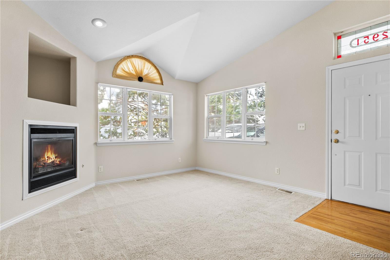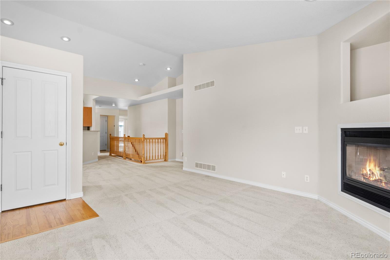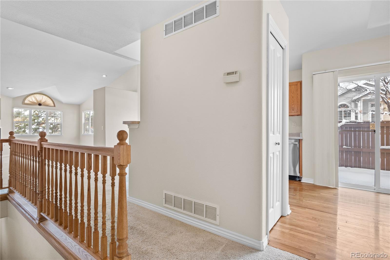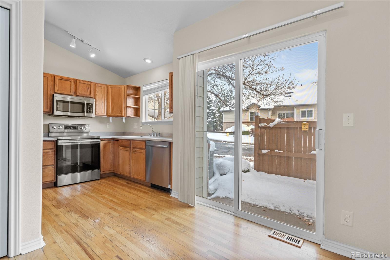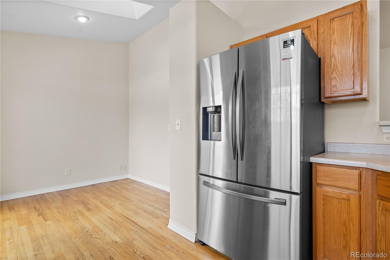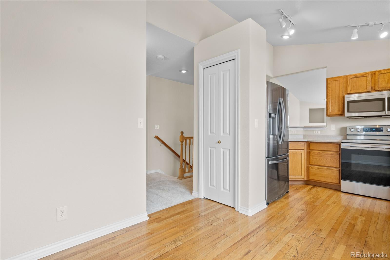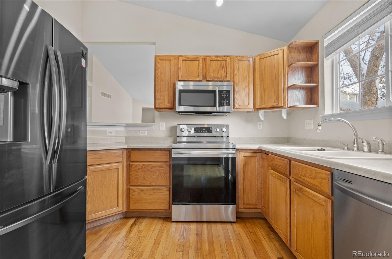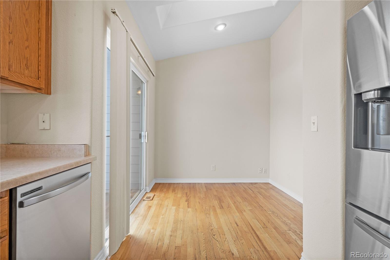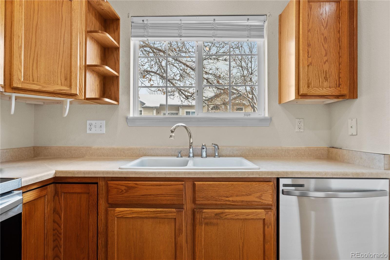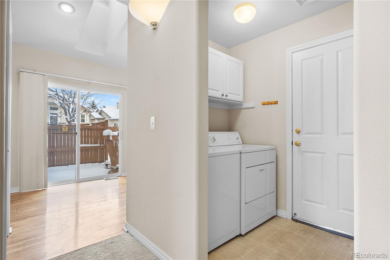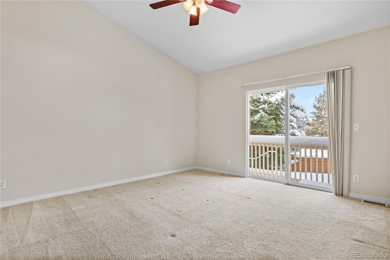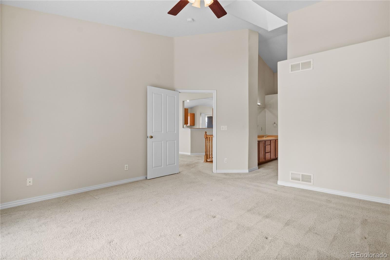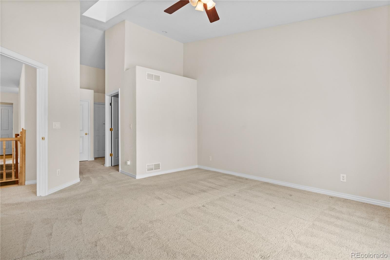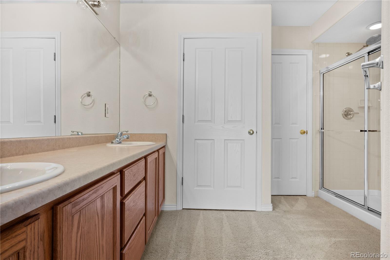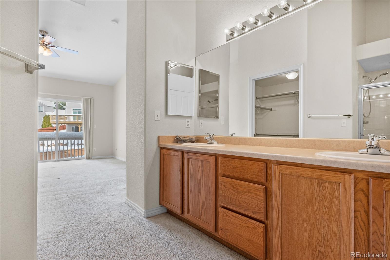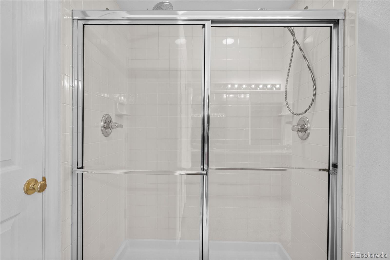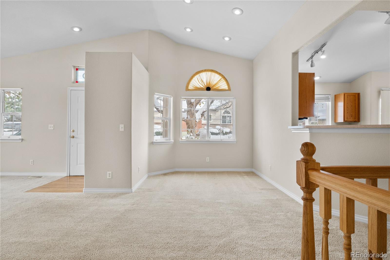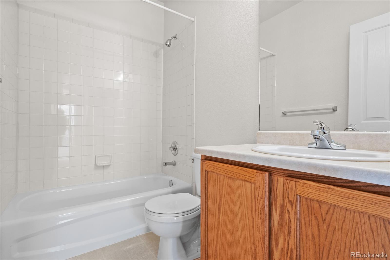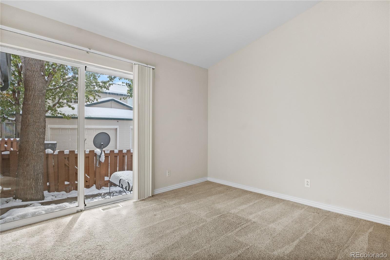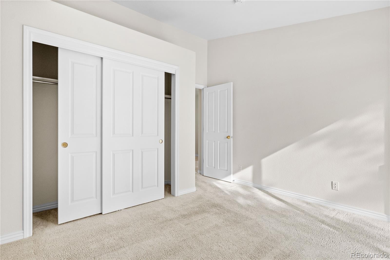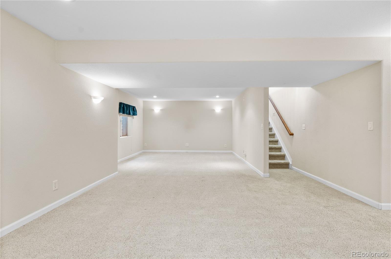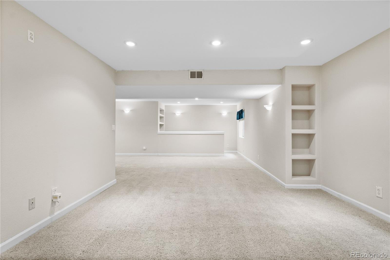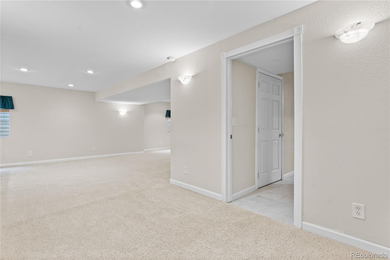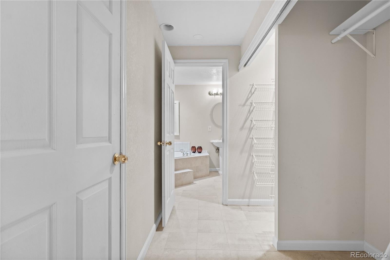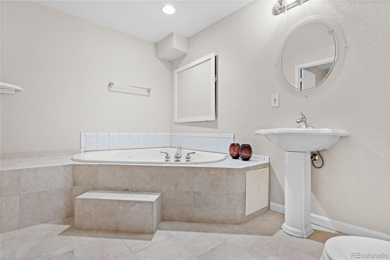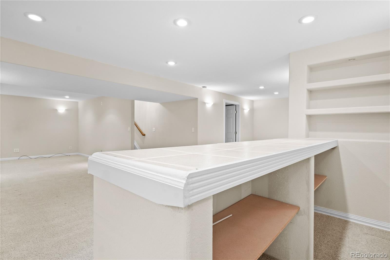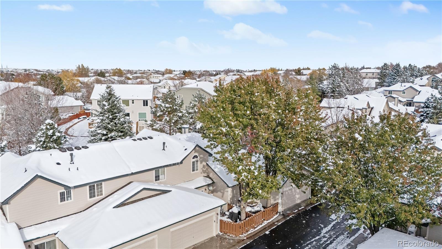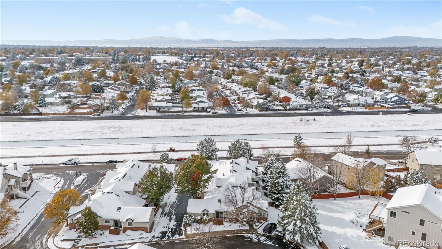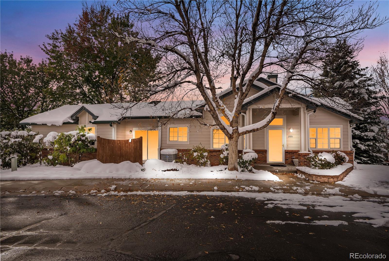Find us on...
Dashboard
- 2 Beds
- 3 Baths
- 2,054 Sqft
- .06 Acres
New Search X
2951 S Walden Court
Now Just $429,500! Please Note: This is a great home BUT this home has a smoke odor that many, not all, detect and which is reflected in the competitive price and generous buyer incentive. Seller is motivated and open to negotiation. Seller will cover 1 year of HOA dues ($5,604 value) and let's talk about what you need to make this home yours. This well-maintained home in the sought-after Cherry Creek School District is full of potential and move-in ready! + Agent is providing a comprehensive HOA Summary Report + 2 Bedrooms | 3 Bathrooms | 2,054 Sq Ft + Finished basement – perfect for a future bedroom, rec room, and/or home theater + Three private patios – one for each bedroom + one off the kitchen/dining area + Dated interior, but in excellent condition – bring your vision and make it your own! + Kitchen w/newer stainless-steel appliances (approx. 3 years old) + Light-filled open layout with vaulted ceilings & great flow + Spacious primary suite w/ walk-in closet & private bath + 2-car attached garage + Quiet, private setting just steps from open space – great for dog walks & nature strolls + HOA provides low-maintenance living + Solid bones + unbeatable price = a prime opportunity for a savvy buyer! + Close to top-rated schools, trails, shopping & Buckley Space Force Base
Listing Office: Workman & Associates 
Essential Information
- MLS® #5826998
- Price$429,500
- Bedrooms2
- Bathrooms3.00
- Full Baths2
- Square Footage2,054
- Acres0.06
- Year Built2000
- TypeResidential
- Sub-TypeTownhouse
- StyleContemporary
- StatusActive
Community Information
- Address2951 S Walden Court
- SubdivisionTower Ridge
- CityAurora
- CountyArapahoe
- StateCO
- Zip Code80013
Amenities
- Parking Spaces2
- # of Garages2
Utilities
Cable Available, Electricity Available, Electricity Connected, Internet Access (Wired), Natural Gas Connected, Phone Connected
Interior
- HeatingForced Air
- CoolingCentral Air
- FireplaceYes
- # of Fireplaces1
- FireplacesGas, Living Room
- StoriesOne
Interior Features
Breakfast Bar, Ceiling Fan(s), Eat-in Kitchen, Five Piece Bath, High Ceilings, Pantry, Primary Suite, Vaulted Ceiling(s), Walk-In Closet(s)
Appliances
Dishwasher, Disposal, Range, Range Hood, Refrigerator, Self Cleaning Oven, Sump Pump
Exterior
- RoofComposition
- FoundationConcrete Perimeter
Lot Description
Corner Lot, Landscaped, Sprinklers In Front
Windows
Double Pane Windows, Egress Windows, Skylight(s), Window Treatments
School Information
- DistrictAdams-Arapahoe 28J
- ElementaryDalton
- MiddleColumbia
- HighRangeview
Additional Information
- Date ListedNovember 5th, 2024
Listing Details
 Workman & Associates
Workman & Associates
 Terms and Conditions: The content relating to real estate for sale in this Web site comes in part from the Internet Data eXchange ("IDX") program of METROLIST, INC., DBA RECOLORADO® Real estate listings held by brokers other than RE/MAX Professionals are marked with the IDX Logo. This information is being provided for the consumers personal, non-commercial use and may not be used for any other purpose. All information subject to change and should be independently verified.
Terms and Conditions: The content relating to real estate for sale in this Web site comes in part from the Internet Data eXchange ("IDX") program of METROLIST, INC., DBA RECOLORADO® Real estate listings held by brokers other than RE/MAX Professionals are marked with the IDX Logo. This information is being provided for the consumers personal, non-commercial use and may not be used for any other purpose. All information subject to change and should be independently verified.
Copyright 2025 METROLIST, INC., DBA RECOLORADO® -- All Rights Reserved 6455 S. Yosemite St., Suite 500 Greenwood Village, CO 80111 USA
Listing information last updated on July 4th, 2025 at 1:33am MDT.

