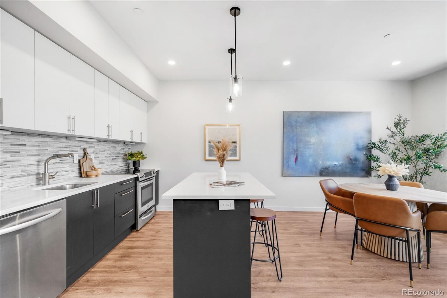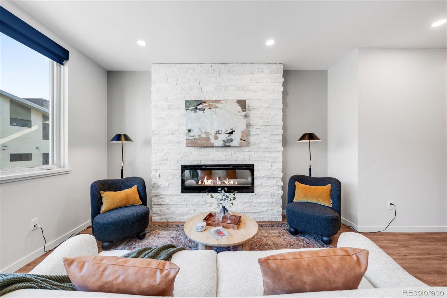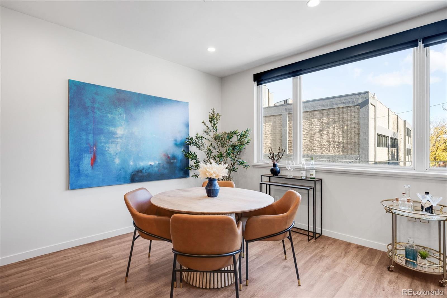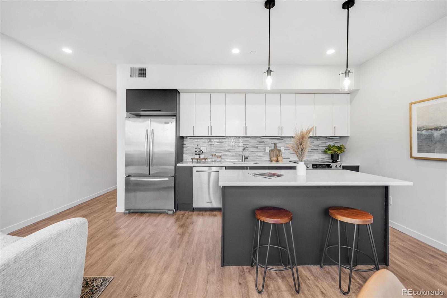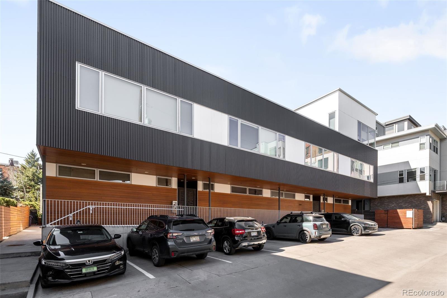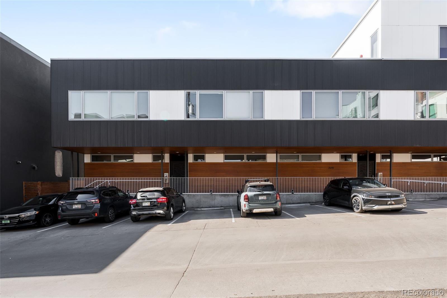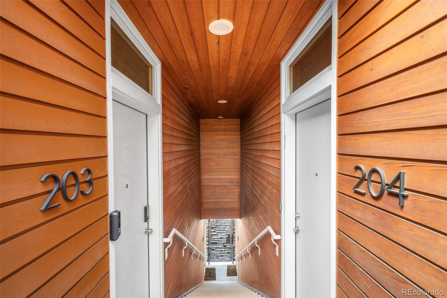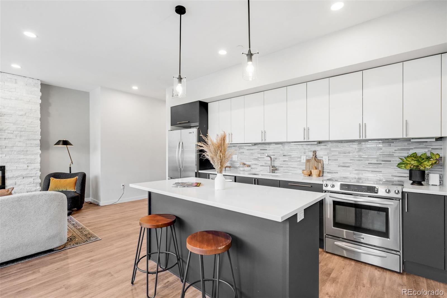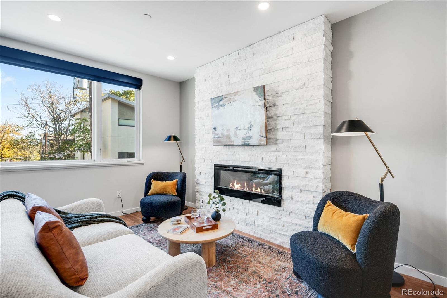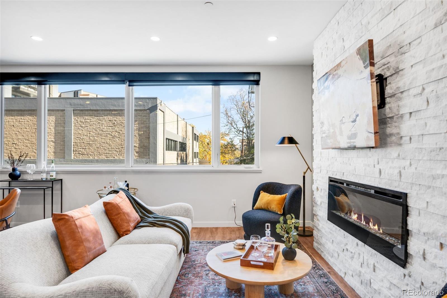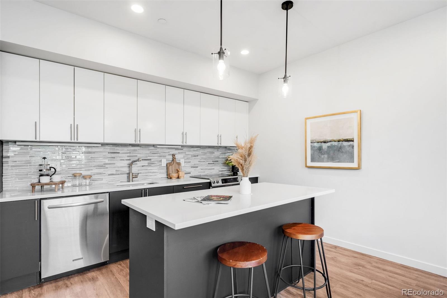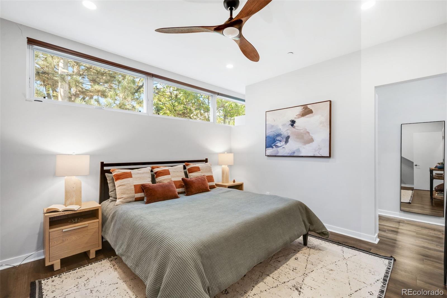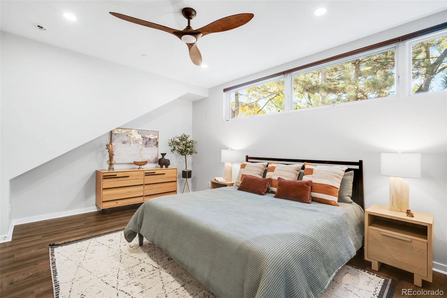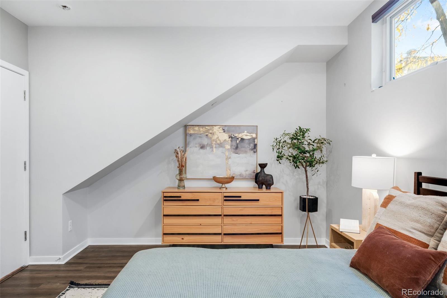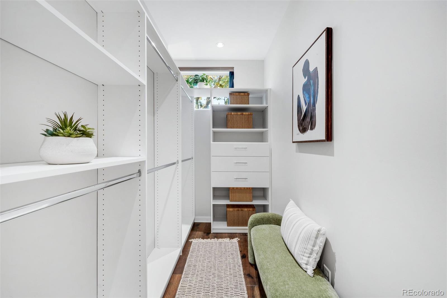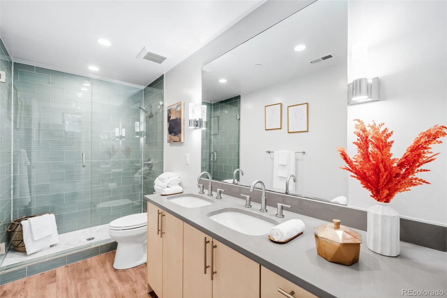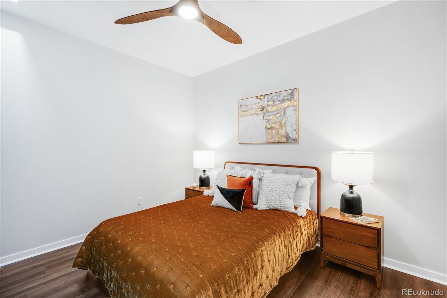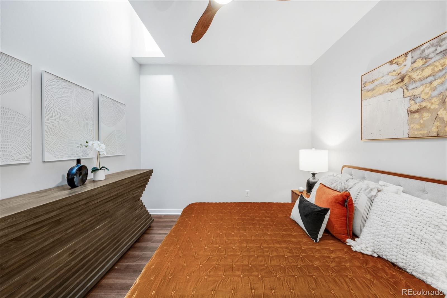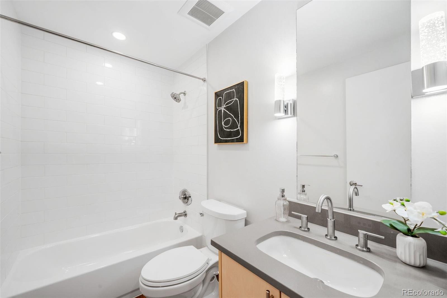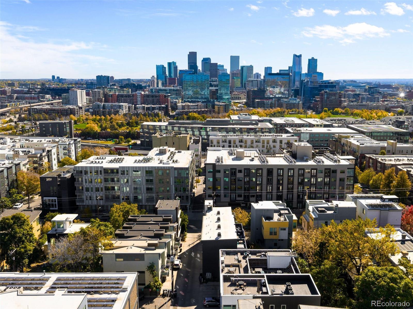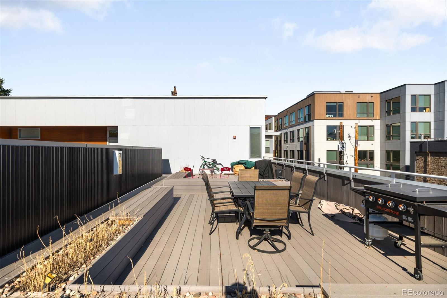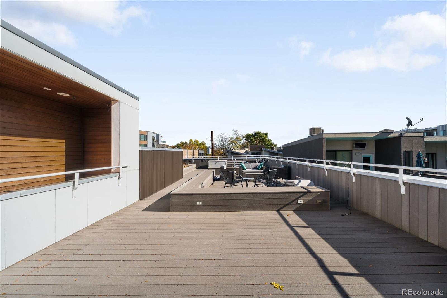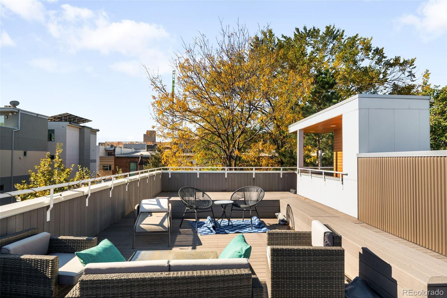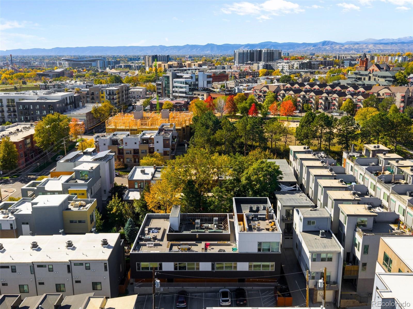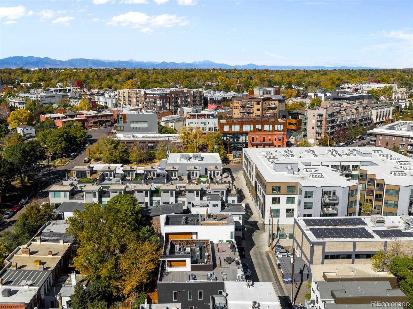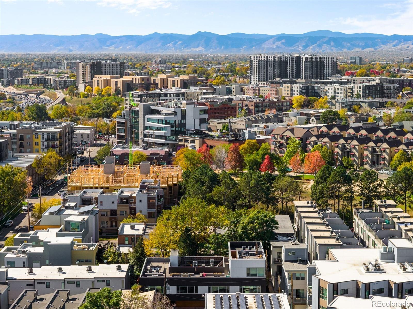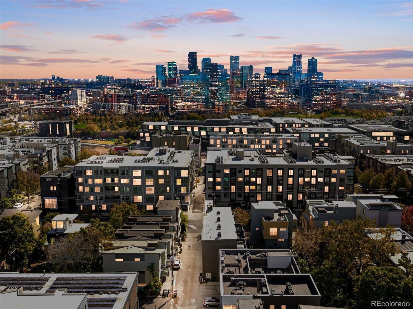Find us on...
Dashboard
- 2 Beds
- 2 Baths
- 1,153 Sqft
- .18 Acres
New Search X
2640 Central Court 203
Welcome to 2640 Central Ct Unit 203, a stylish 2-bedroom, 2-bathroom condo in the heart of Denver’s sought-after LoHi neighborhood. Designed for modern city living, this home features an open floor plan with a fully upgraded kitchen and bathrooms, stainless steel appliances, and smart home functionality including lighting, a front door lock, and Hunter-Douglas PowerView blackout shades for both the primary bedroom and the second bedroom's skylight. The living room centers around an electric fireplace and offers access to additional blackout shades for comfort and privacy. The primary suite includes an en-suite bathroom with a double vanity and a walk-closet providing generous storage. Additional highlights include an in-unit washer and dryer, brand new $17K furnace, tankless water heater, and one assigned parking space. Enjoy your own designated rooftop deck area with city views, just steps from neighborhood favorites like Avanti, Recess Beer Garden, Kawa Ni, and My Neighbor Felix. Perfect for the ultimate urbanite or a savvy investor looking for strong rental potential in one of Denver’s most walkable communities.
Listing Office: Compass - Denver 
Essential Information
- MLS® #5827001
- Price$595,000
- Bedrooms2
- Bathrooms2.00
- Full Baths1
- Square Footage1,153
- Acres0.18
- Year Built2010
- TypeResidential
- Sub-TypeCondominium
- StyleContemporary
- StatusActive
Community Information
- Address2640 Central Court 203
- SubdivisionLoHi
- CityDenver
- CountyDenver
- StateCO
- Zip Code80211
Amenities
- Parking Spaces1
- ViewCity
Utilities
Cable Available, Electricity Available, Electricity Connected, Natural Gas Available, Natural Gas Connected
Interior
- HeatingForced Air
- CoolingCentral Air
- FireplaceYes
- # of Fireplaces1
- FireplacesElectric, Living Room
- StoriesOne
Interior Features
Ceiling Fan(s), Eat-in Kitchen, High Ceilings, Kitchen Island, Open Floorplan, Primary Suite, Quartz Counters, Smart Ceiling Fan, Smart Light(s), Smart Thermostat, Smart Window Coverings, Walk-In Closet(s)
Appliances
Dishwasher, Disposal, Dryer, Microwave, Oven, Range, Tankless Water Heater, Washer
Exterior
- Lot DescriptionNear Public Transit
- WindowsSkylight(s)
- RoofUnknown
School Information
- DistrictDenver 1
- ElementaryEdison
- MiddleSkinner
- HighNorth
Additional Information
- Date ListedOctober 24th, 2025
- ZoningC-MX-3
Listing Details
 Compass - Denver
Compass - Denver
 Terms and Conditions: The content relating to real estate for sale in this Web site comes in part from the Internet Data eXchange ("IDX") program of METROLIST, INC., DBA RECOLORADO® Real estate listings held by brokers other than RE/MAX Professionals are marked with the IDX Logo. This information is being provided for the consumers personal, non-commercial use and may not be used for any other purpose. All information subject to change and should be independently verified.
Terms and Conditions: The content relating to real estate for sale in this Web site comes in part from the Internet Data eXchange ("IDX") program of METROLIST, INC., DBA RECOLORADO® Real estate listings held by brokers other than RE/MAX Professionals are marked with the IDX Logo. This information is being provided for the consumers personal, non-commercial use and may not be used for any other purpose. All information subject to change and should be independently verified.
Copyright 2025 METROLIST, INC., DBA RECOLORADO® -- All Rights Reserved 6455 S. Yosemite St., Suite 500 Greenwood Village, CO 80111 USA
Listing information last updated on December 21st, 2025 at 2:03am MST.

