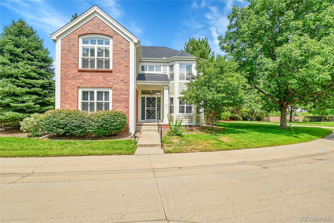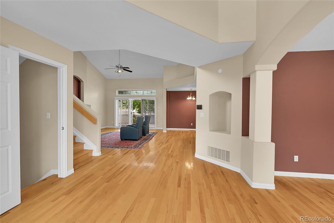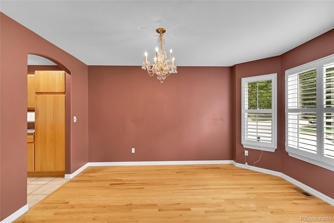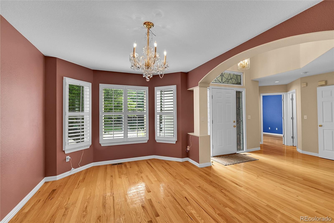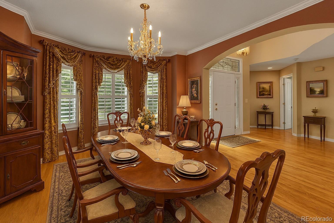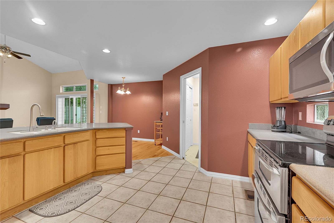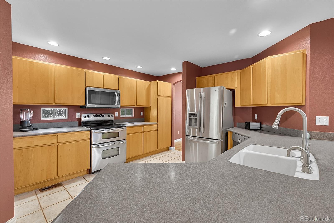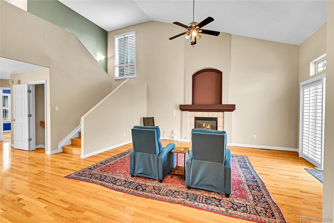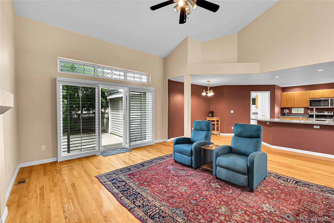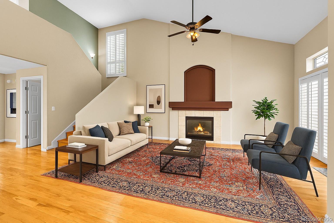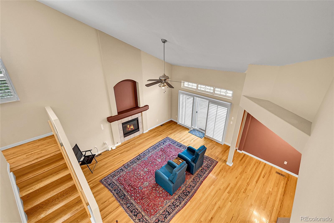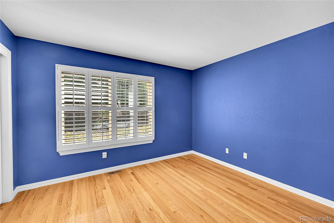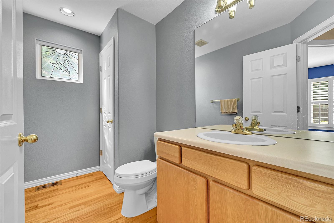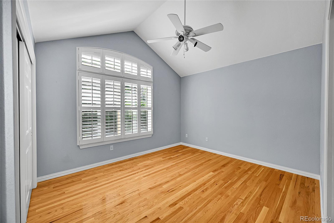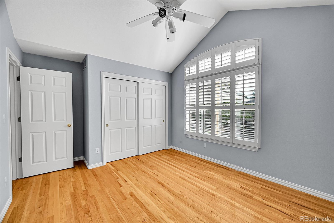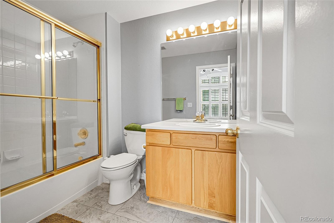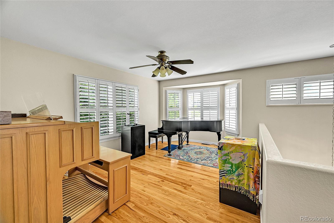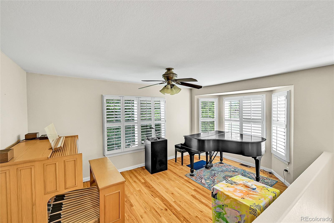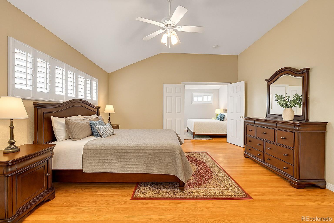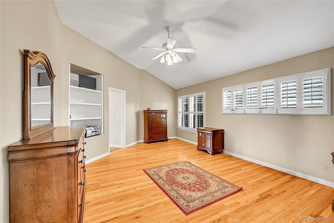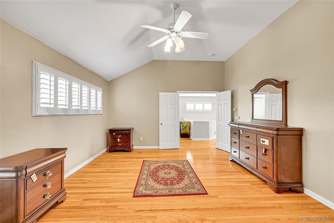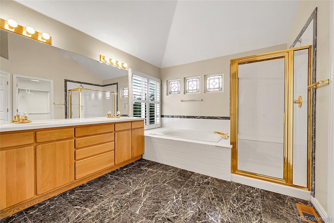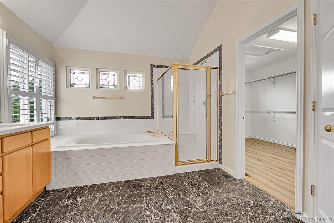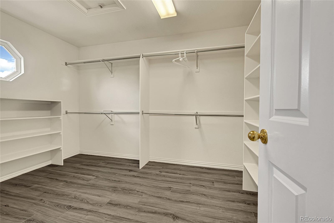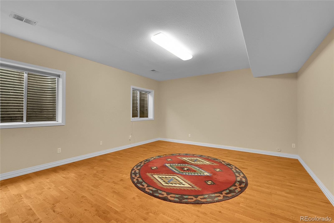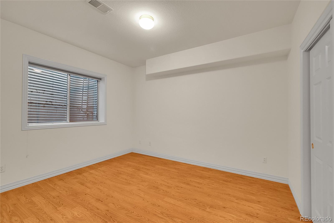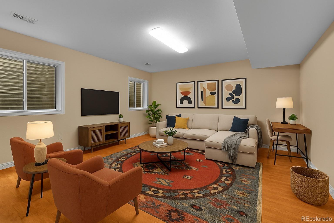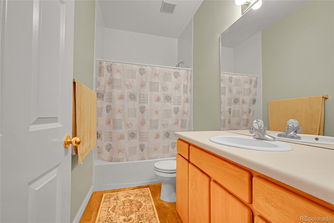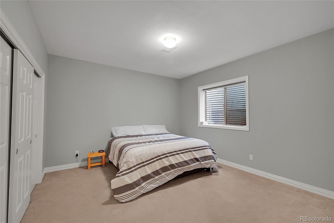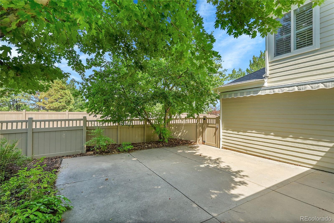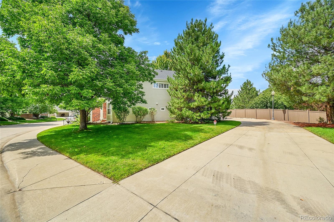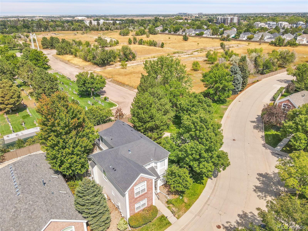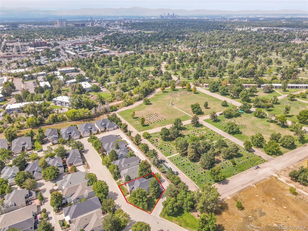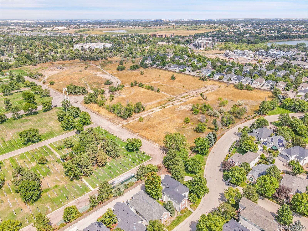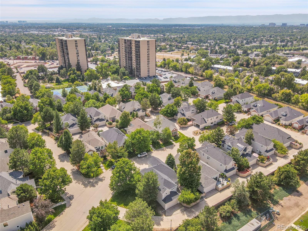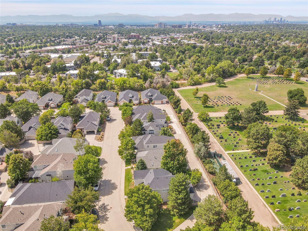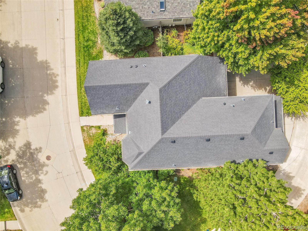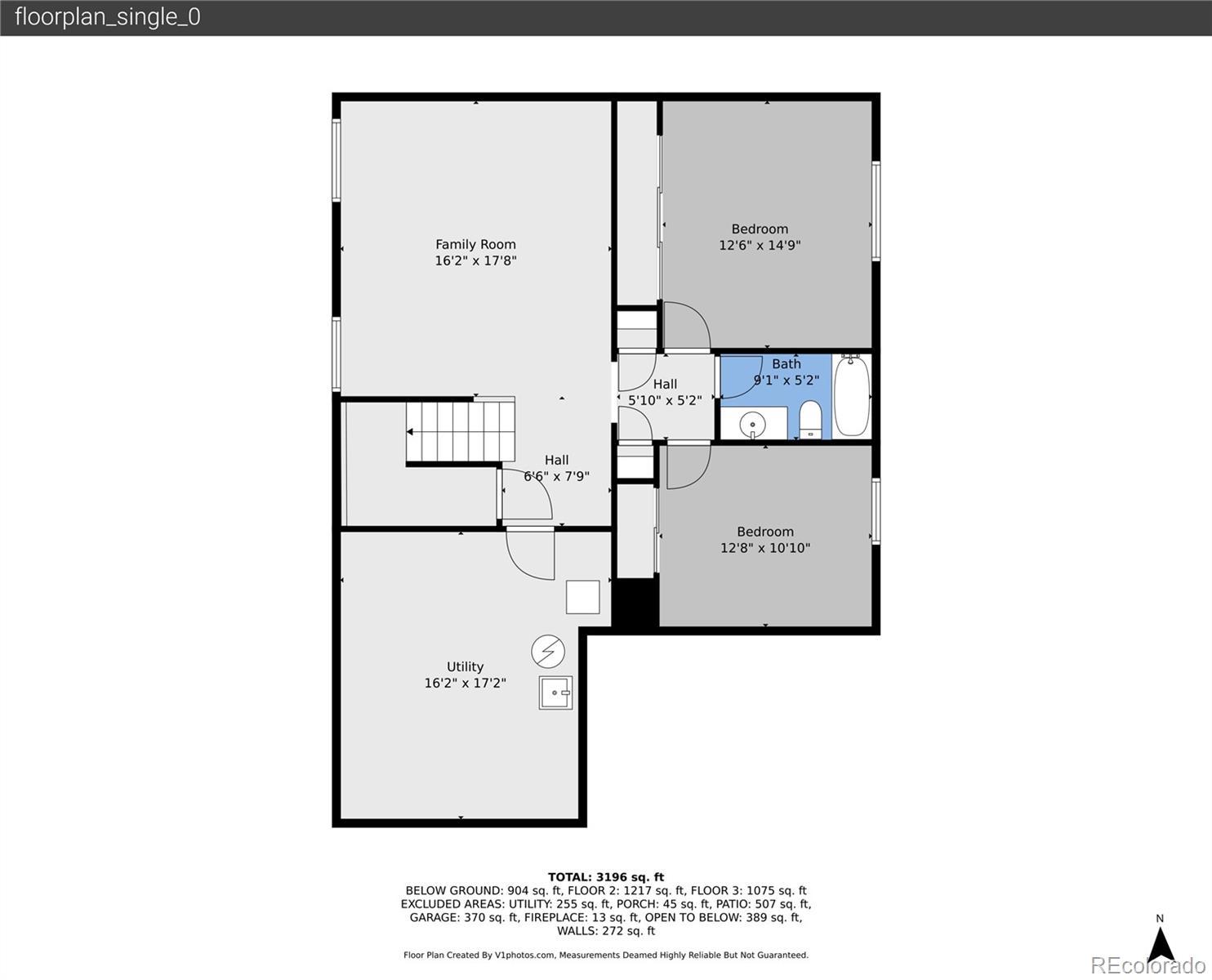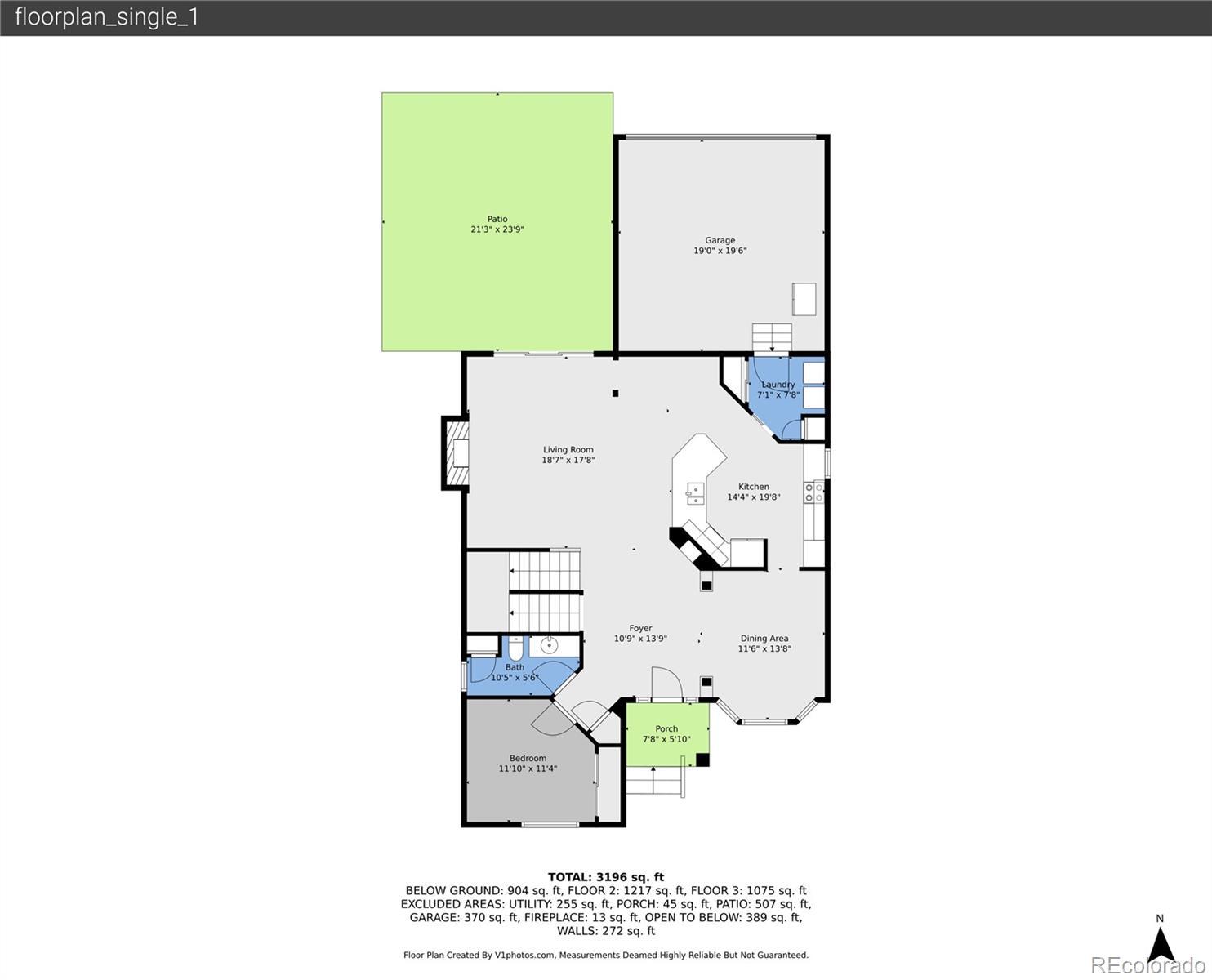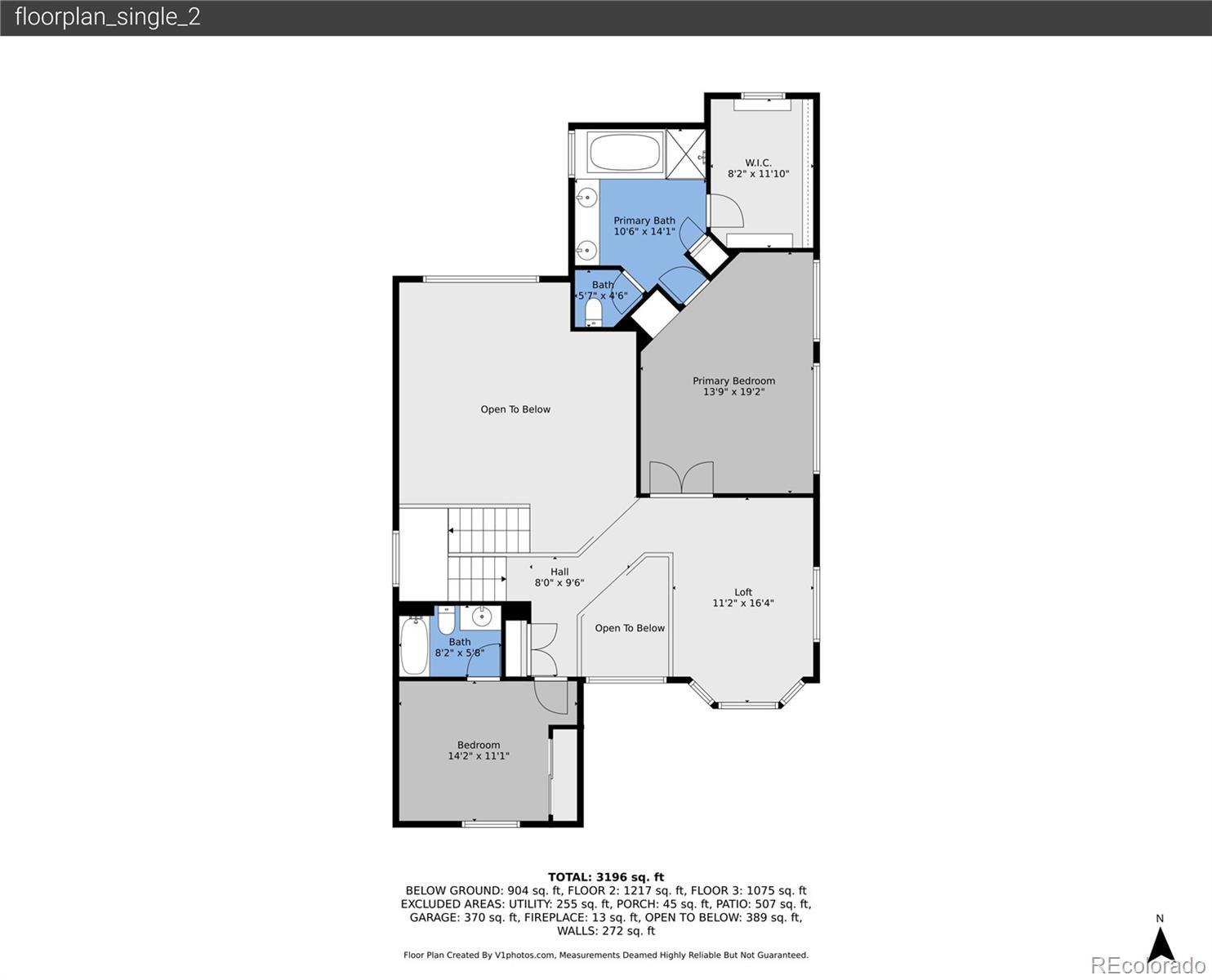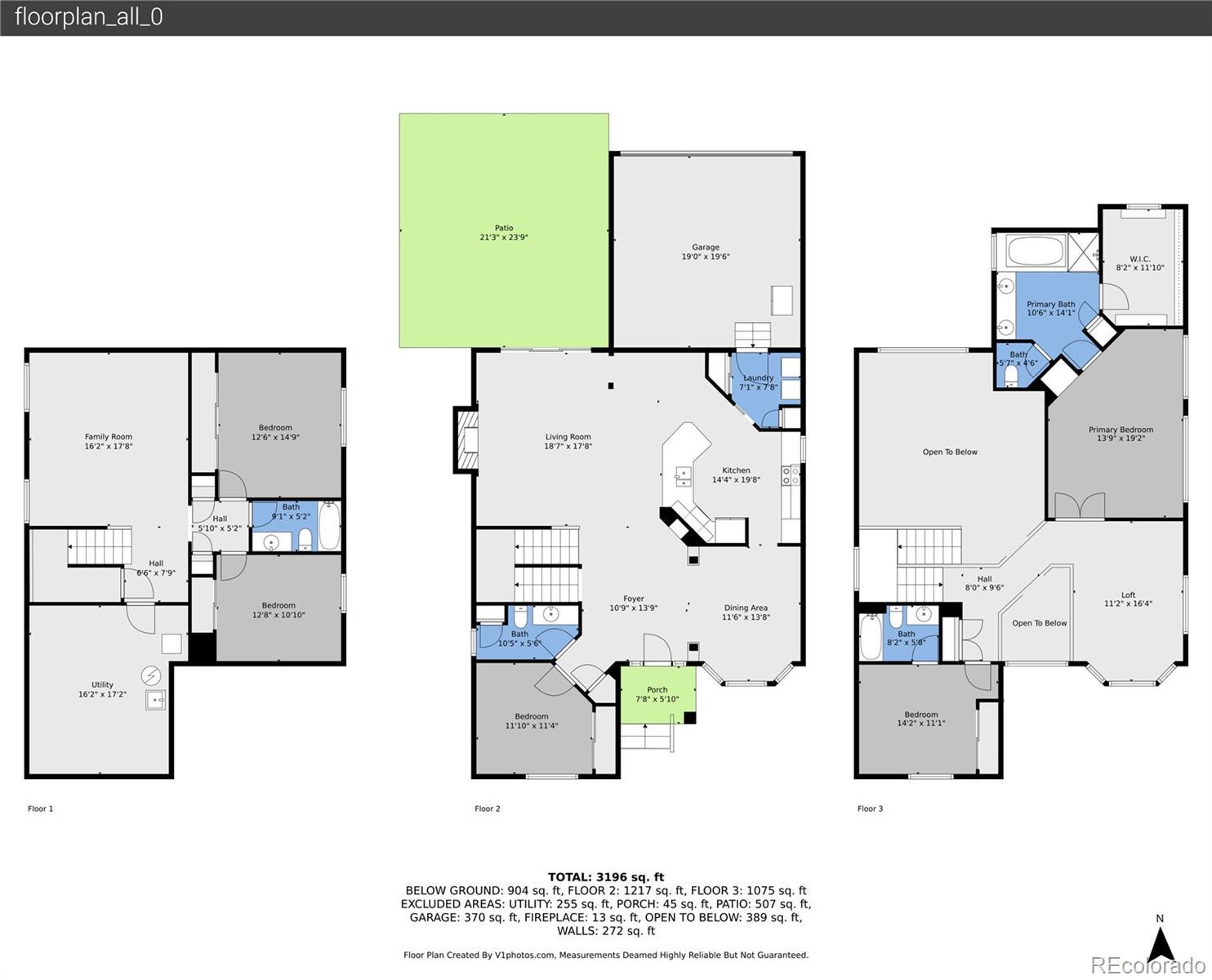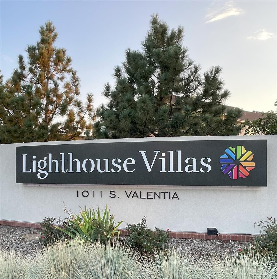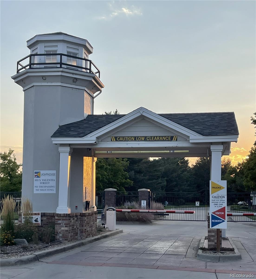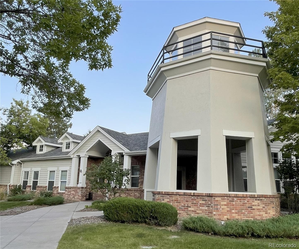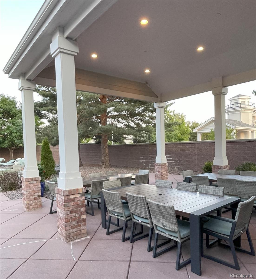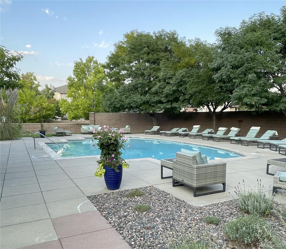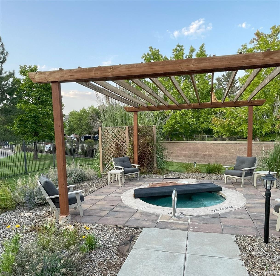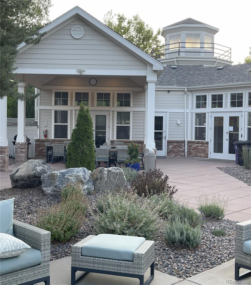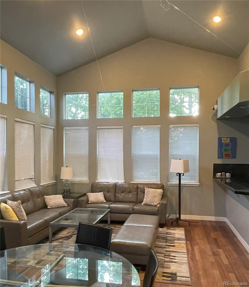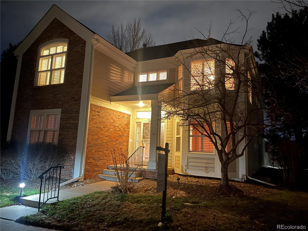Find us on...
Dashboard
- 5 Beds
- 4 Baths
- 3,181 Sqft
- .15 Acres
New Search X
1011 S Valentia Street 136
** DRAMATICALLY REDUCED PRICE to $690k FOR A QUICK CLOSE! ** * Start 2026 RIGHT.....with the purchase of this awesome home. While extemely liveable as is, this new price truly allows you to make whatever upgrades you may desire to match your own taste and style! This is an incredible opportunity! * Welcome to Lighthouse Villas, one of Denver’s premier gated communities, where privacy, comfort, and convenience meet. This spacious five-bedroom, four-bath residence is among the largest homes and lots in the neighborhood, perfectly positioned across from a serene green space with NO HOMES BEHIND! * Inside, the open-concept floorplan seamlessly connects the updated kitchen (ready for your custom finishes) to the great room and formal dining area—ideal for entertaining. Upstairs, a versatile loft awaits your vision as a home office, retreat, or creative space. The primary suite impresses with a generous walk-in closet and a light-filled five-piece bath. * The finished basement expands your living options with a family/media room, two additional bedrooms, a full bath, and a huge storage room. * Outdoor living shines with a private fenced patio/yard, retractable awning, and low-maintenance landscaping—thanks to HOA care of the front and side yards plus a sprinkler system. * Community amenities elevate the lifestyle: clubhouse, seasonal outdoor pool, hot tub, and gated security. Enjoy unbeatable access to HighLine Canal, Lowry Town Center, Cherry Creek North, and Tava Waters Fitness Center just across the street. Commutes are a breeze—only 15 minutes to Cherry Creek, 20 to DTC, and 25 to Downtown Denver. *** Lighthouse Villas is Denver’s hidden luxury enclave—quiet, beautifully maintained, in an ideal location near the best of city living. Don’t miss this rare opportunity at a now unbeatable price! ***
Listing Office: Thorne Homes 
Essential Information
- MLS® #5827173
- Price$690,000
- Bedrooms5
- Bathrooms4.00
- Full Baths2
- Half Baths1
- Square Footage3,181
- Acres0.15
- Year Built1997
- TypeResidential
- Sub-TypeSingle Family Residence
- StyleContemporary
- StatusActive
Community Information
- Address1011 S Valentia Street 136
- SubdivisionLighthouse Villas
- CityDenver
- CountyDenver
- StateCO
- Zip Code80247
Amenities
- Parking Spaces2
- ParkingConcrete
- # of Garages2
- Has PoolYes
- PoolOutdoor Pool
Amenities
Clubhouse, Gated, Pool, Spa/Hot Tub
Utilities
Cable Available, Electricity Connected, Natural Gas Connected
Interior
- HeatingForced Air, Natural Gas
- CoolingCentral Air
- FireplaceYes
- # of Fireplaces1
- FireplacesGas Log, Great Room
- StoriesTwo
Interior Features
Ceiling Fan(s), Corian Counters, Eat-in Kitchen, Entrance Foyer, Five Piece Bath, High Ceilings, Open Floorplan, Pantry, Primary Suite, Smoke Free, Vaulted Ceiling(s), Walk-In Closet(s)
Appliances
Dishwasher, Disposal, Gas Water Heater, Microwave, Oven, Range, Refrigerator, Self Cleaning Oven
Exterior
- Exterior FeaturesPrivate Yard, Rain Gutters
- RoofComposition
- FoundationConcrete Perimeter
Lot Description
Corner Lot, Landscaped, Level, Many Trees, Sprinklers In Front
Windows
Double Pane Windows, Egress Windows, Window Coverings, Window Treatments
School Information
- DistrictDenver 1
- ElementaryDenver Green
- MiddleDenver Green
- HighGeorge Washington
Additional Information
- Date ListedSeptember 4th, 2025
- ZoningR-2-A
Listing Details
 Thorne Homes
Thorne Homes
 Terms and Conditions: The content relating to real estate for sale in this Web site comes in part from the Internet Data eXchange ("IDX") program of METROLIST, INC., DBA RECOLORADO® Real estate listings held by brokers other than RE/MAX Professionals are marked with the IDX Logo. This information is being provided for the consumers personal, non-commercial use and may not be used for any other purpose. All information subject to change and should be independently verified.
Terms and Conditions: The content relating to real estate for sale in this Web site comes in part from the Internet Data eXchange ("IDX") program of METROLIST, INC., DBA RECOLORADO® Real estate listings held by brokers other than RE/MAX Professionals are marked with the IDX Logo. This information is being provided for the consumers personal, non-commercial use and may not be used for any other purpose. All information subject to change and should be independently verified.
Copyright 2025 METROLIST, INC., DBA RECOLORADO® -- All Rights Reserved 6455 S. Yosemite St., Suite 500 Greenwood Village, CO 80111 USA
Listing information last updated on December 27th, 2025 at 1:33am MST.

