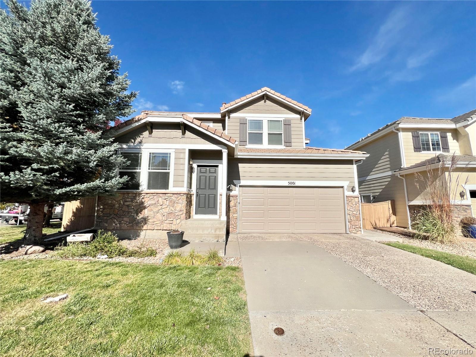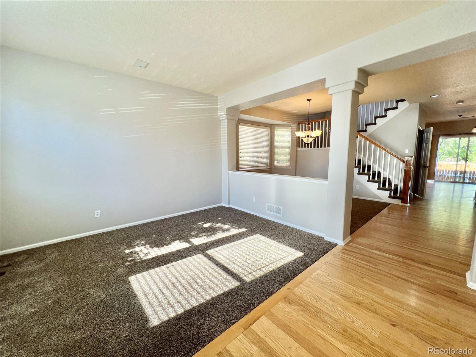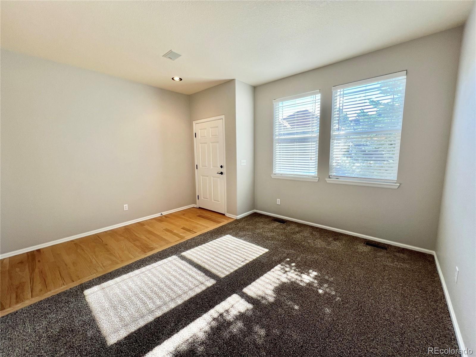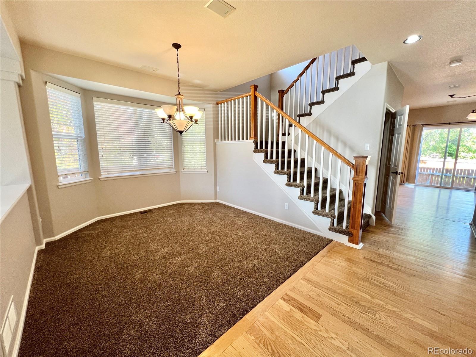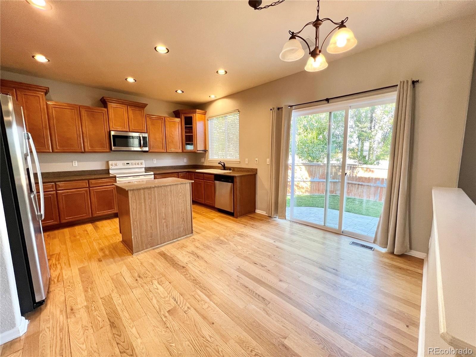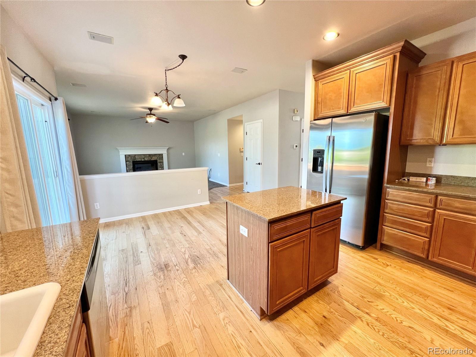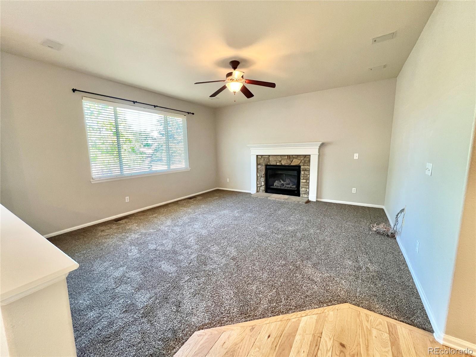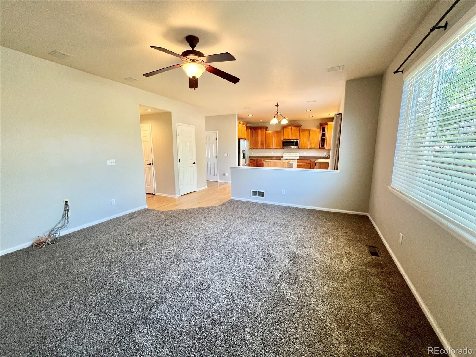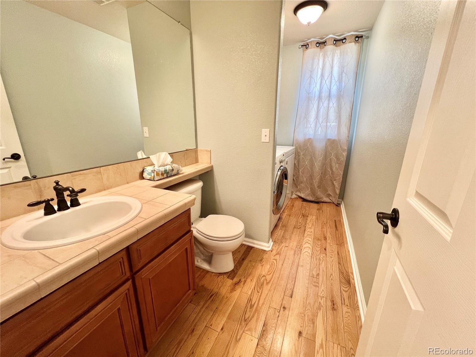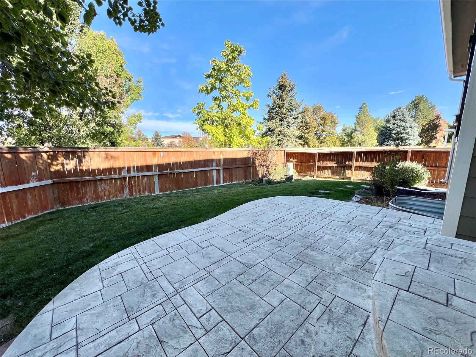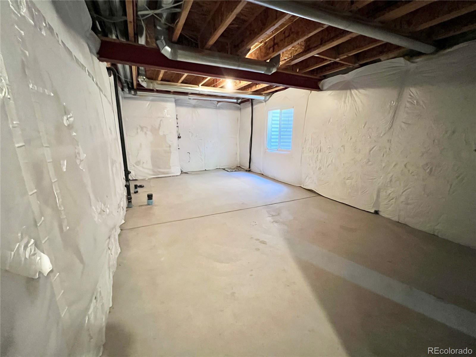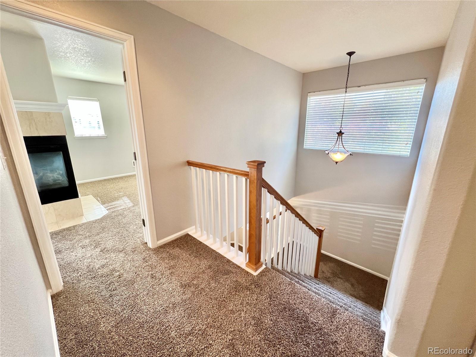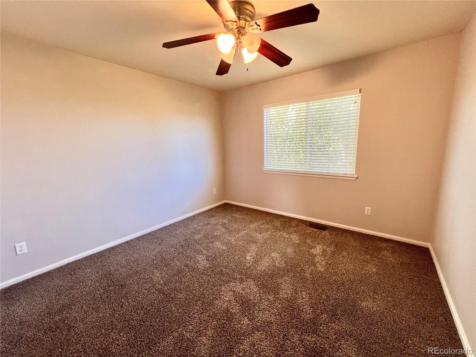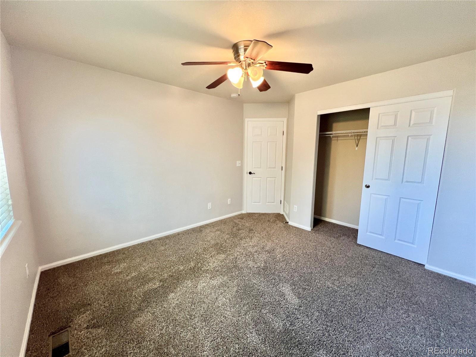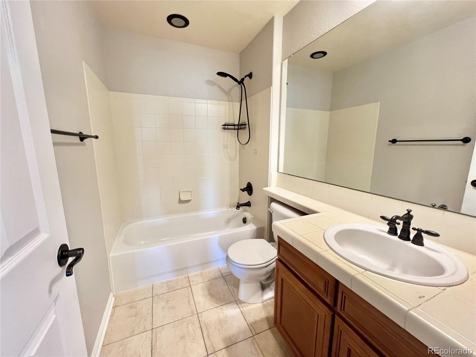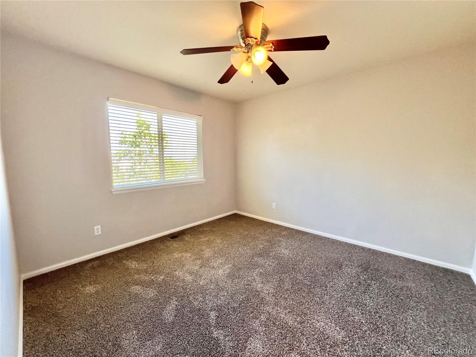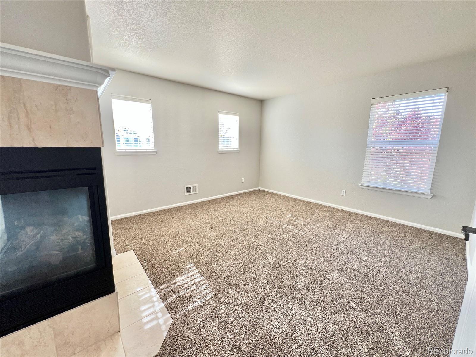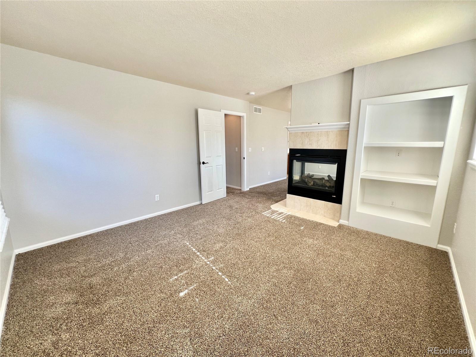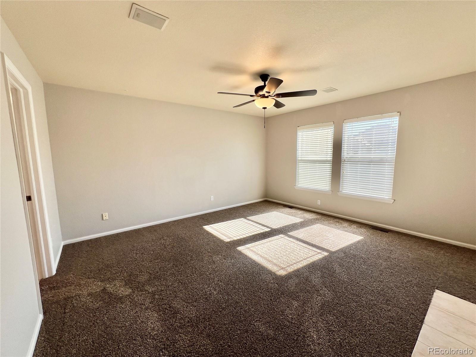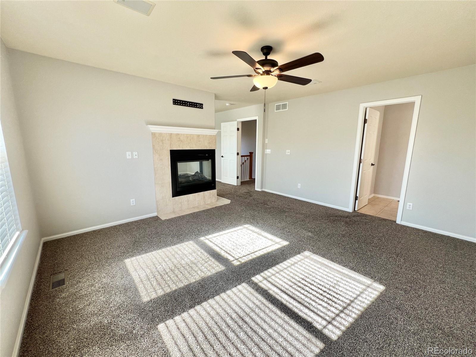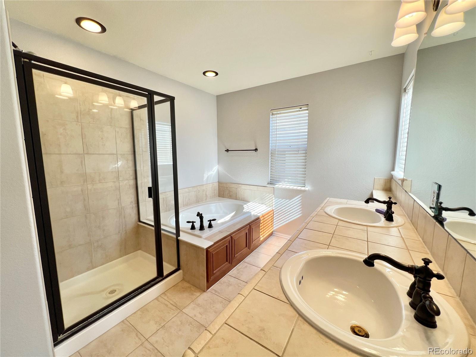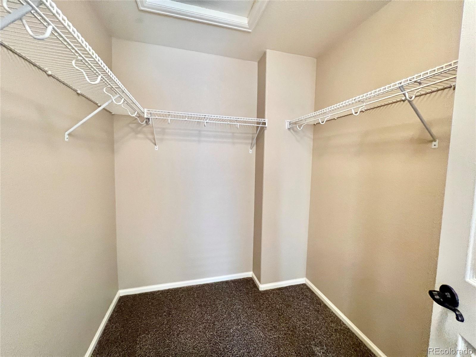Find us on...
Dashboard
- 3 Beds
- 3 Baths
- 2,201 Sqft
- .1 Acres
New Search X
5001 Laurelglen Lane
Beautiful Corner-Lot Home in Highlands Ranch! Welcome to this charming 3-bedroom, 2.5-bath home ideally situated on a desirable corner lot in the heart of Highlands Ranch. Enjoy a bright, open layout perfect for everyday living and entertaining. The kitchen features a new garbage disposal and flows seamlessly into the dining and living areas. Upstairs, you’ll find three spacious bedrooms including a comfortable primary suite with a gas fireplace and a 5- piece bath. Step outside to your stamped concrete patio, ideal for outdoor dining and relaxation. Ceiling fans throughout the home add comfort and energy efficiency. The unfinished basement includes a rough-in for a future bathroom, offering plenty of room to expand. Front steps are scheduled for professional mudjacking at the end of November 2025, providing peace of mind and curb appeal. Enjoy all that Highlands Ranch has to offer — miles of scenic trails, four state-of-the-art recreation centers, swimming pools, and beautiful parks just minutes away. Don’t miss this opportunity to own a wonderful home in one of the most sought-after communities in Colorado!
Listing Office: HomeSmart Realty 
Essential Information
- MLS® #5828178
- Price$640,000
- Bedrooms3
- Bathrooms3.00
- Full Baths1
- Half Baths1
- Square Footage2,201
- Acres0.10
- Year Built2004
- TypeResidential
- Sub-TypeSingle Family Residence
- StyleTraditional
- StatusPending
Community Information
- Address5001 Laurelglen Lane
- SubdivisionFirelight
- CityHighlands Ranch
- CountyDouglas
- StateCO
- Zip Code80130
Amenities
- Parking Spaces2
- # of Garages2
Amenities
Clubhouse, Fitness Center, Golf Course, Park, Playground, Pool, Spa/Hot Tub, Tennis Court(s), Trail(s)
Utilities
Cable Available, Electricity Connected, Internet Access (Wired), Natural Gas Connected, Phone Available
Parking
Concrete, Dry Walled, Exterior Access Door, Lighted, Storage
Interior
- HeatingForced Air, Natural Gas
- CoolingCentral Air
- FireplaceYes
- # of Fireplaces2
- FireplacesBedroom, Family Room, Gas
- StoriesTwo
Interior Features
Breakfast Bar, Ceiling Fan(s), Eat-in Kitchen, Five Piece Bath, Granite Counters, High Speed Internet, Kitchen Island, Open Floorplan, Pantry, Primary Suite, Radon Mitigation System, Smoke Free, Sound System, Vaulted Ceiling(s), Walk-In Closet(s)
Appliances
Dishwasher, Disposal, Dryer, Gas Water Heater, Microwave, Oven, Range, Refrigerator, Self Cleaning Oven, Washer
Exterior
- Exterior FeaturesPrivate Yard, Rain Gutters
- RoofShake
- FoundationStructural
Lot Description
Corner Lot, Irrigated, Level, Master Planned, Sprinklers In Front, Sprinklers In Rear
Windows
Bay Window(s), Double Pane Windows, Egress Windows, Window Coverings
School Information
- DistrictDouglas RE-1
- ElementaryHeritage
- MiddleMountain Ridge
- HighMountain Vista
Additional Information
- Date ListedNovember 9th, 2025
- ZoningPDU
Listing Details
 HomeSmart Realty
HomeSmart Realty
 Terms and Conditions: The content relating to real estate for sale in this Web site comes in part from the Internet Data eXchange ("IDX") program of METROLIST, INC., DBA RECOLORADO® Real estate listings held by brokers other than RE/MAX Professionals are marked with the IDX Logo. This information is being provided for the consumers personal, non-commercial use and may not be used for any other purpose. All information subject to change and should be independently verified.
Terms and Conditions: The content relating to real estate for sale in this Web site comes in part from the Internet Data eXchange ("IDX") program of METROLIST, INC., DBA RECOLORADO® Real estate listings held by brokers other than RE/MAX Professionals are marked with the IDX Logo. This information is being provided for the consumers personal, non-commercial use and may not be used for any other purpose. All information subject to change and should be independently verified.
Copyright 2025 METROLIST, INC., DBA RECOLORADO® -- All Rights Reserved 6455 S. Yosemite St., Suite 500 Greenwood Village, CO 80111 USA
Listing information last updated on December 31st, 2025 at 11:18am MST.

