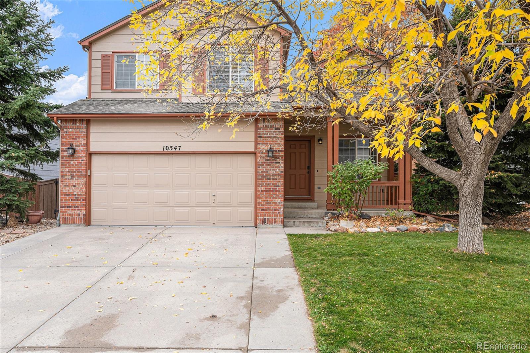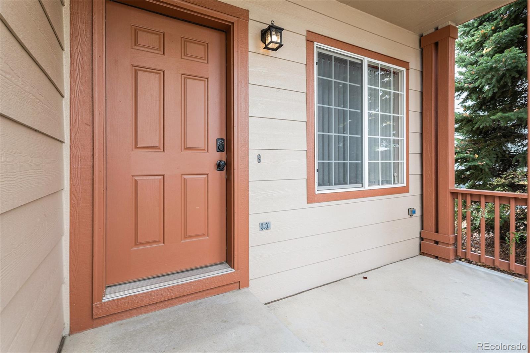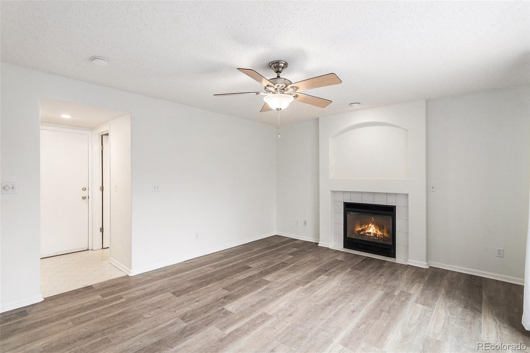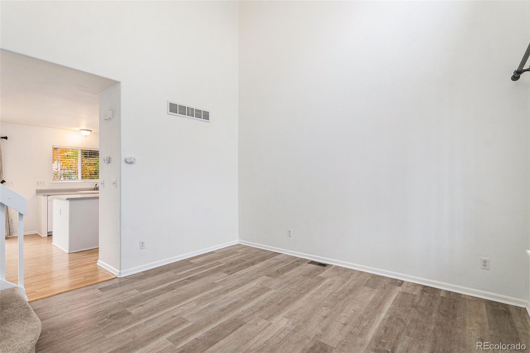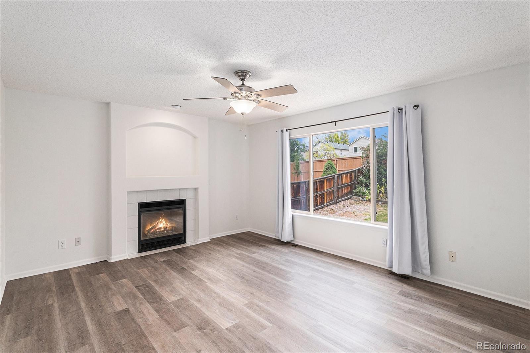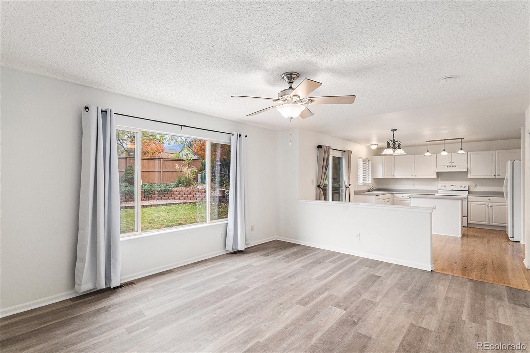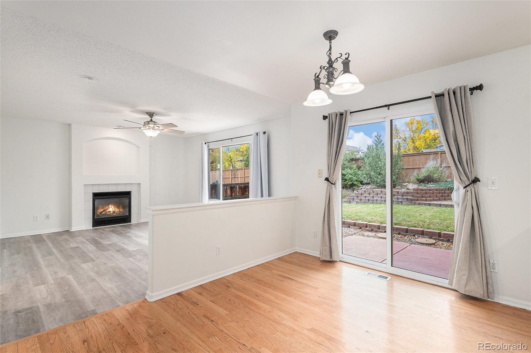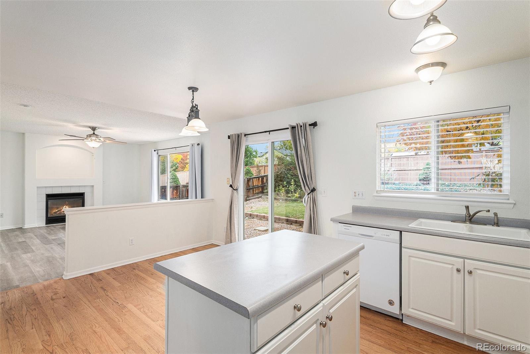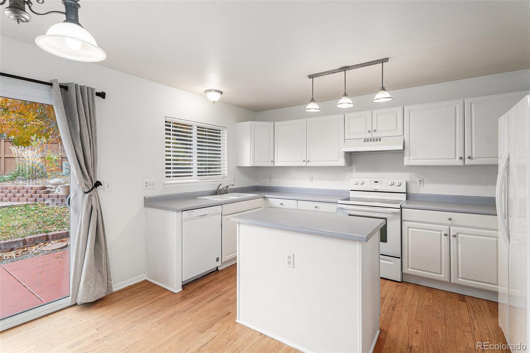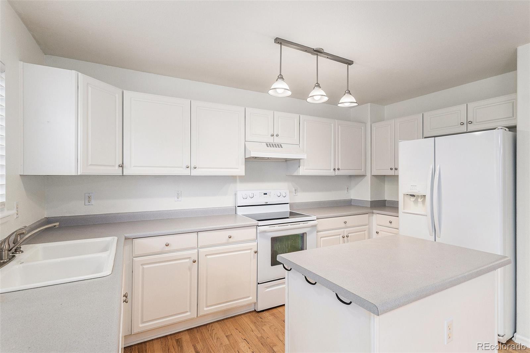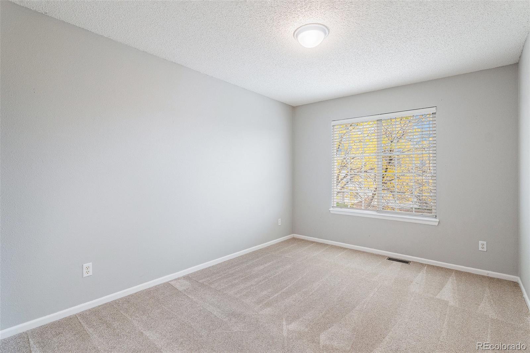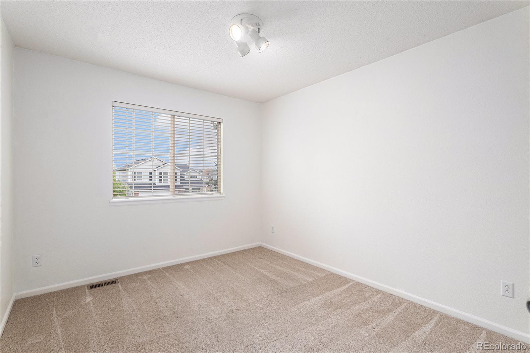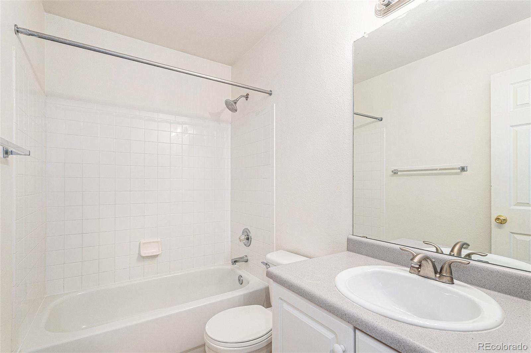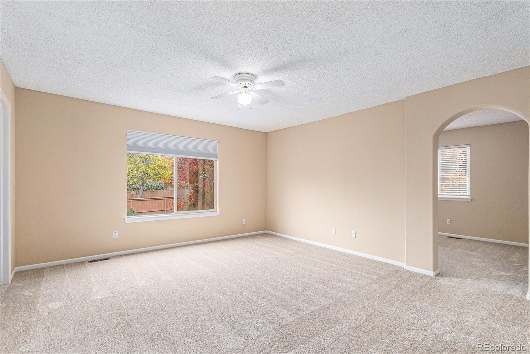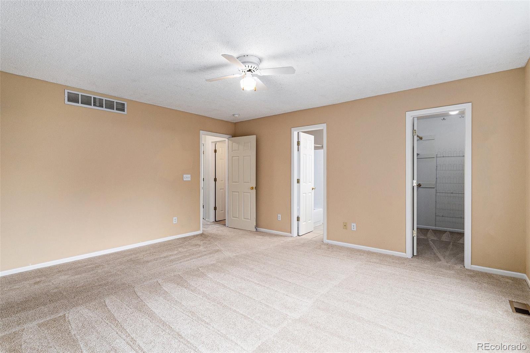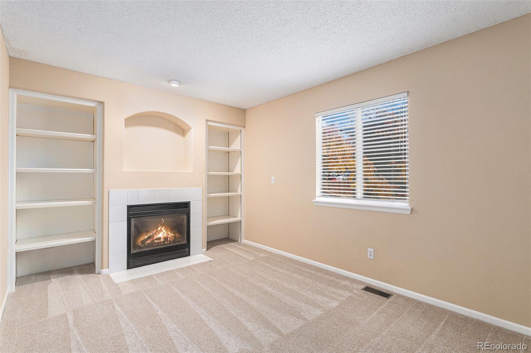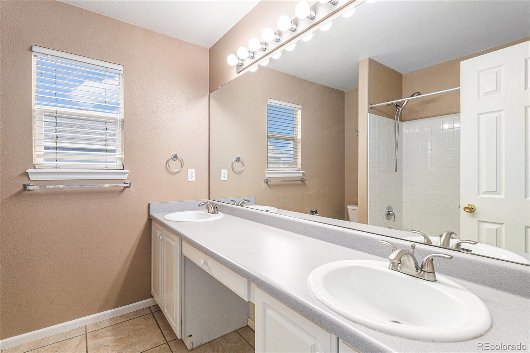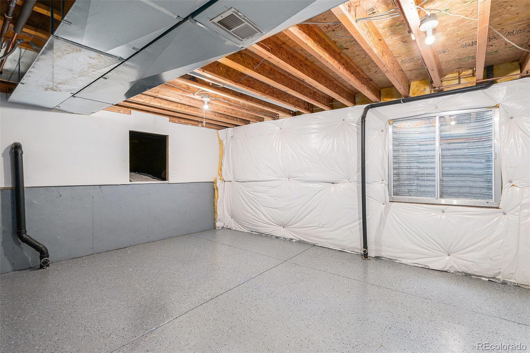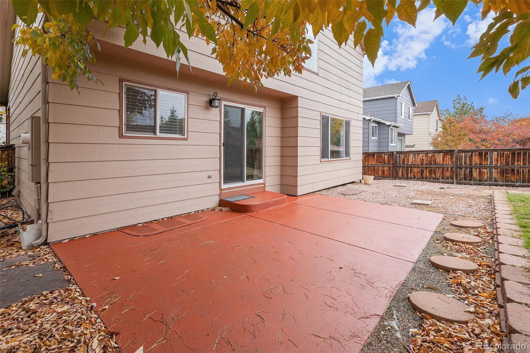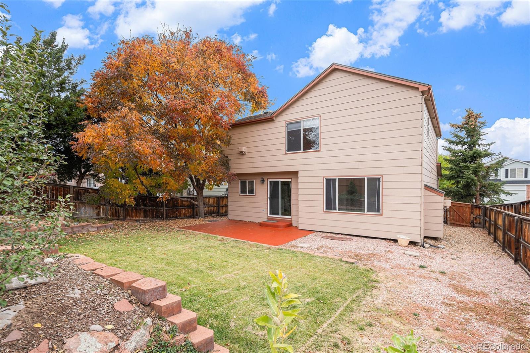Find us on...
Dashboard
- 3 Beds
- 3 Baths
- 1,691 Sqft
- .13 Acres
New Search X
10347 Woodrose Lane
Priced to sell, well maintained and updated, single family home in the desirable Westridge community of Highlands Ranch. This property is strategically located just one block from Coyote Creek Elementary and Spring Gulch Park that ties into all of the walking and biking trails of HR. The home is nicely appointed with newer carpet, new paint, and newer hardware and fixtures. Even the exterior was recently painted. It features three bedrooms on the upper level including an oversized Primary Bedroom with a nursery/office/lounge area with a fireplace. The main floor has a high vaulted ceiling living room, open concept kitchen, dining and family room, with sliders to a large south facing patio and professionally landscaped private backyard. The basement is unfinished and allows for ample storage or expansion. And the garage is clean with an epoxy floor and shelving. Westridge is close to HWY 85 with quick access to the mountains and all the amenities of Highlands Ranch.
Listing Office: Banyan Real Estate LLC 
Essential Information
- MLS® #5828310
- Price$585,000
- Bedrooms3
- Bathrooms3.00
- Full Baths2
- Half Baths1
- Square Footage1,691
- Acres0.13
- Year Built1996
- TypeResidential
- Sub-TypeSingle Family Residence
- StyleTraditional
- StatusPending
Community Information
- Address10347 Woodrose Lane
- SubdivisionHighlands Ranch
- CityHighlands Ranch
- CountyDouglas
- StateCO
- Zip Code80129
Amenities
- Parking Spaces2
- # of Garages2
Amenities
Clubhouse, Fitness Center, Park, Playground, Pool, Sauna, Tennis Court(s), Trail(s)
Utilities
Cable Available, Electricity Connected, Natural Gas Connected
Interior
- HeatingForced Air, Natural Gas
- CoolingCentral Air
- FireplaceYes
- # of Fireplaces2
- StoriesTwo
Interior Features
Ceiling Fan(s), High Speed Internet, Kitchen Island, Laminate Counters, Primary Suite, Smoke Free, Solid Surface Counters, Walk-In Closet(s)
Appliances
Dishwasher, Disposal, Range, Refrigerator
Fireplaces
Family Room, Gas, Primary Bedroom
Exterior
- Exterior FeaturesPrivate Yard
- RoofComposition
Lot Description
Landscaped, Master Planned, Sprinklers In Front, Sprinklers In Rear
Windows
Double Pane Windows, Window Coverings, Window Treatments
School Information
- DistrictDouglas RE-1
- ElementaryCoyote Creek
- MiddleRanch View
- HighThunderridge
Additional Information
- Date ListedOctober 14th, 2025
- ZoningPDU
Listing Details
 Banyan Real Estate LLC
Banyan Real Estate LLC
 Terms and Conditions: The content relating to real estate for sale in this Web site comes in part from the Internet Data eXchange ("IDX") program of METROLIST, INC., DBA RECOLORADO® Real estate listings held by brokers other than RE/MAX Professionals are marked with the IDX Logo. This information is being provided for the consumers personal, non-commercial use and may not be used for any other purpose. All information subject to change and should be independently verified.
Terms and Conditions: The content relating to real estate for sale in this Web site comes in part from the Internet Data eXchange ("IDX") program of METROLIST, INC., DBA RECOLORADO® Real estate listings held by brokers other than RE/MAX Professionals are marked with the IDX Logo. This information is being provided for the consumers personal, non-commercial use and may not be used for any other purpose. All information subject to change and should be independently verified.
Copyright 2025 METROLIST, INC., DBA RECOLORADO® -- All Rights Reserved 6455 S. Yosemite St., Suite 500 Greenwood Village, CO 80111 USA
Listing information last updated on December 30th, 2025 at 5:33am MST.

