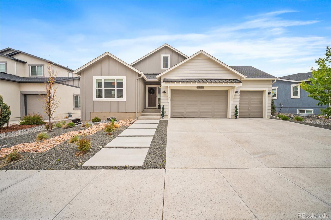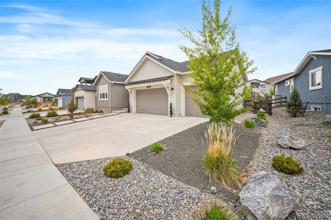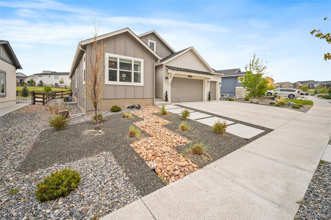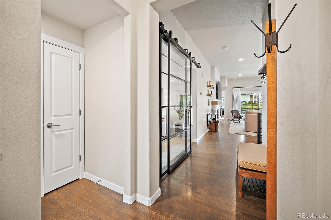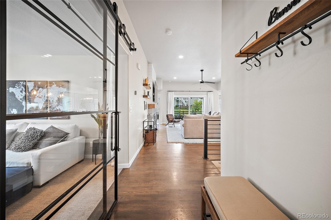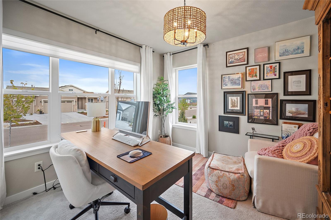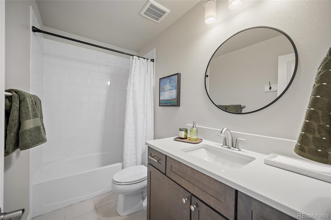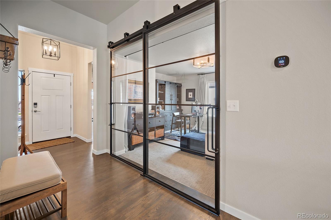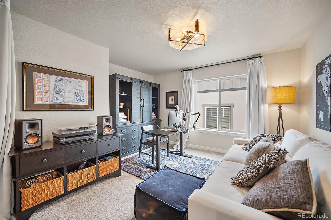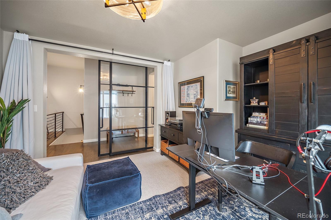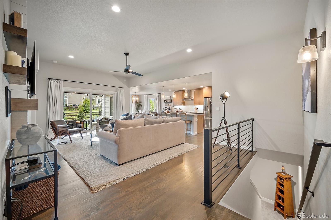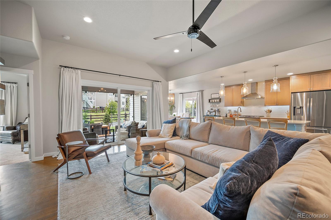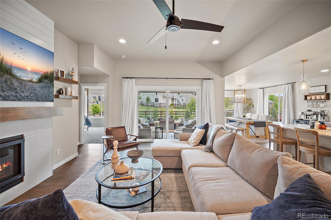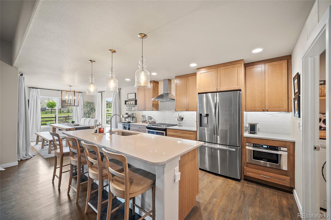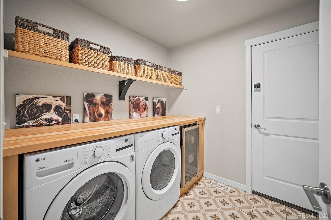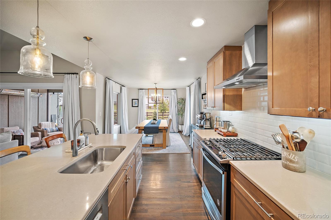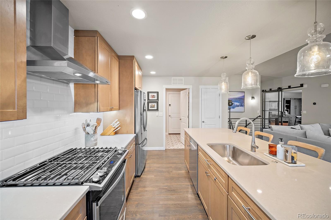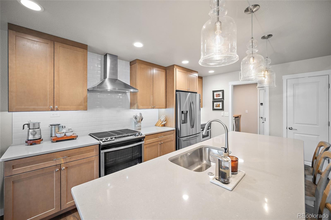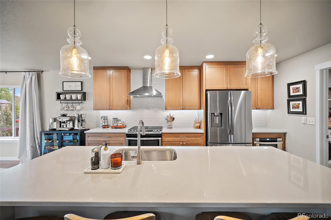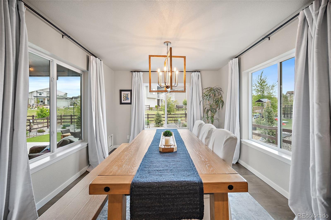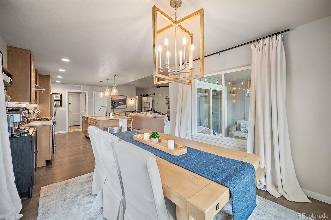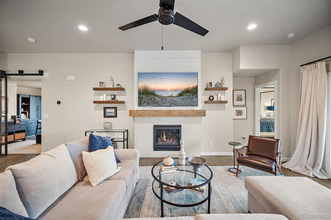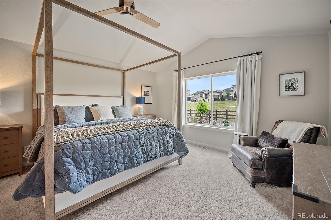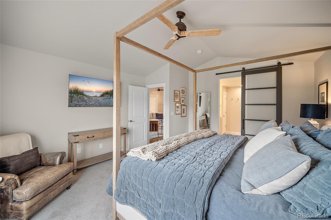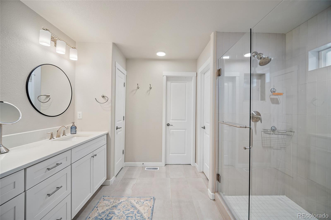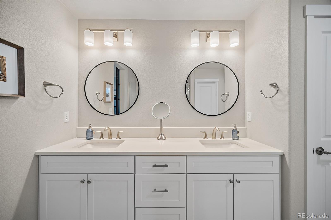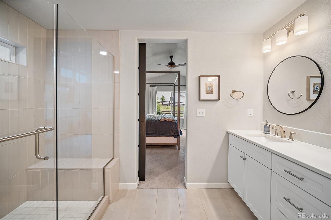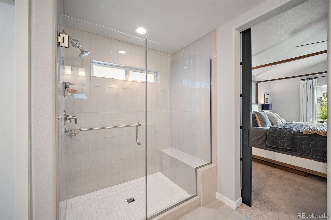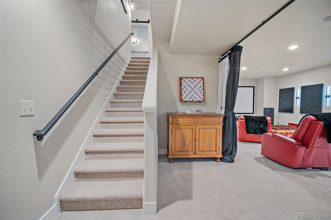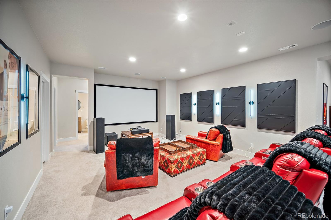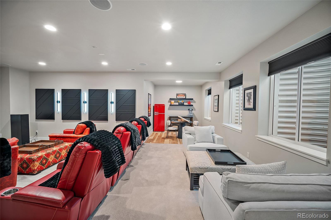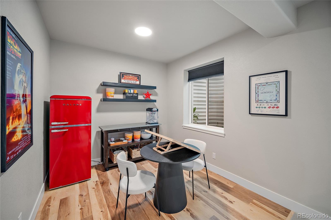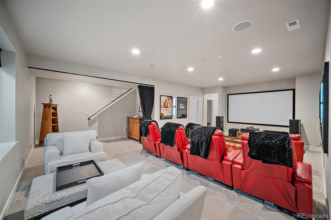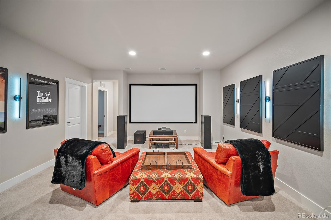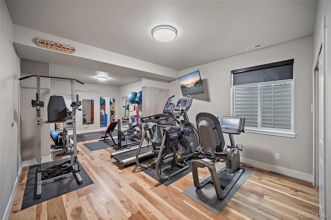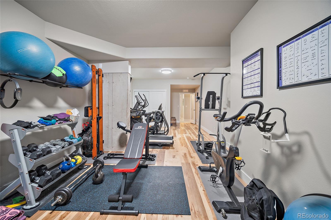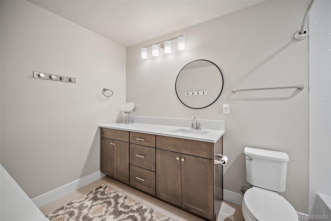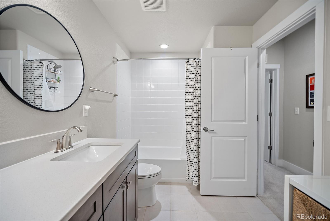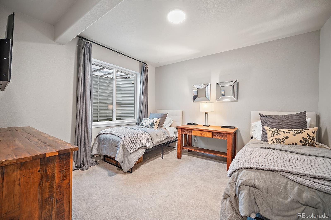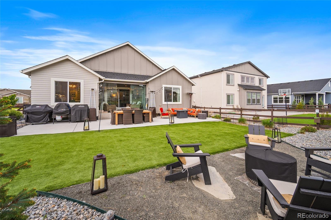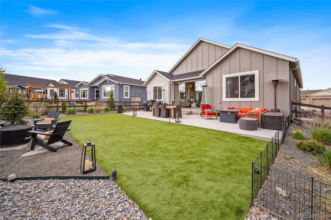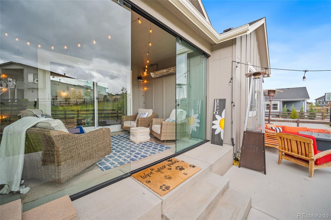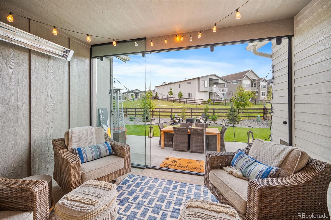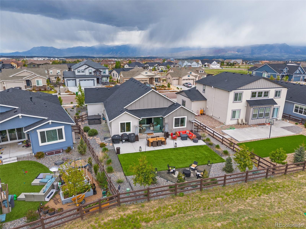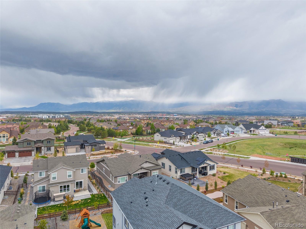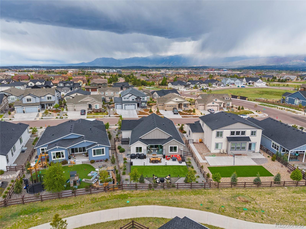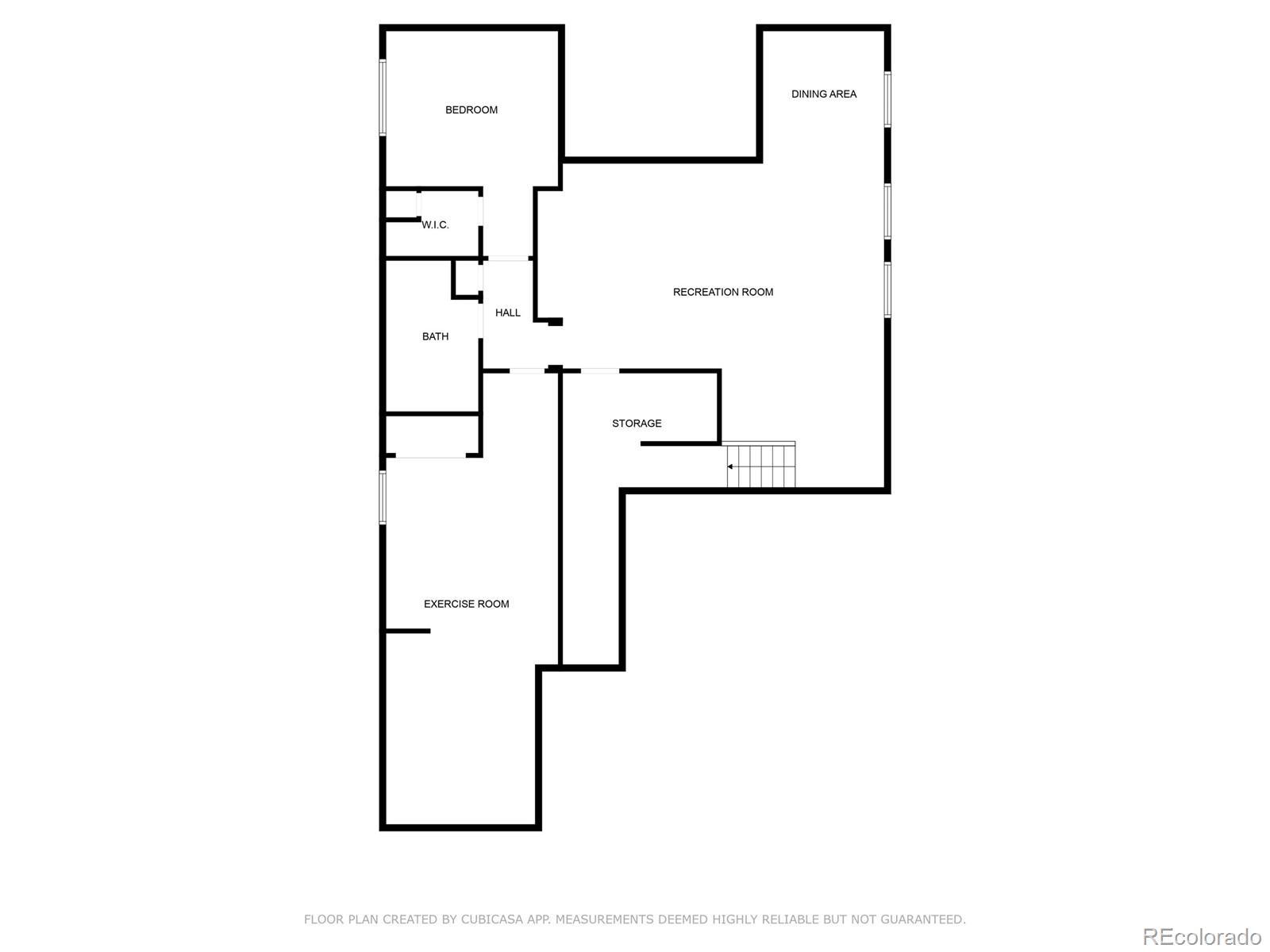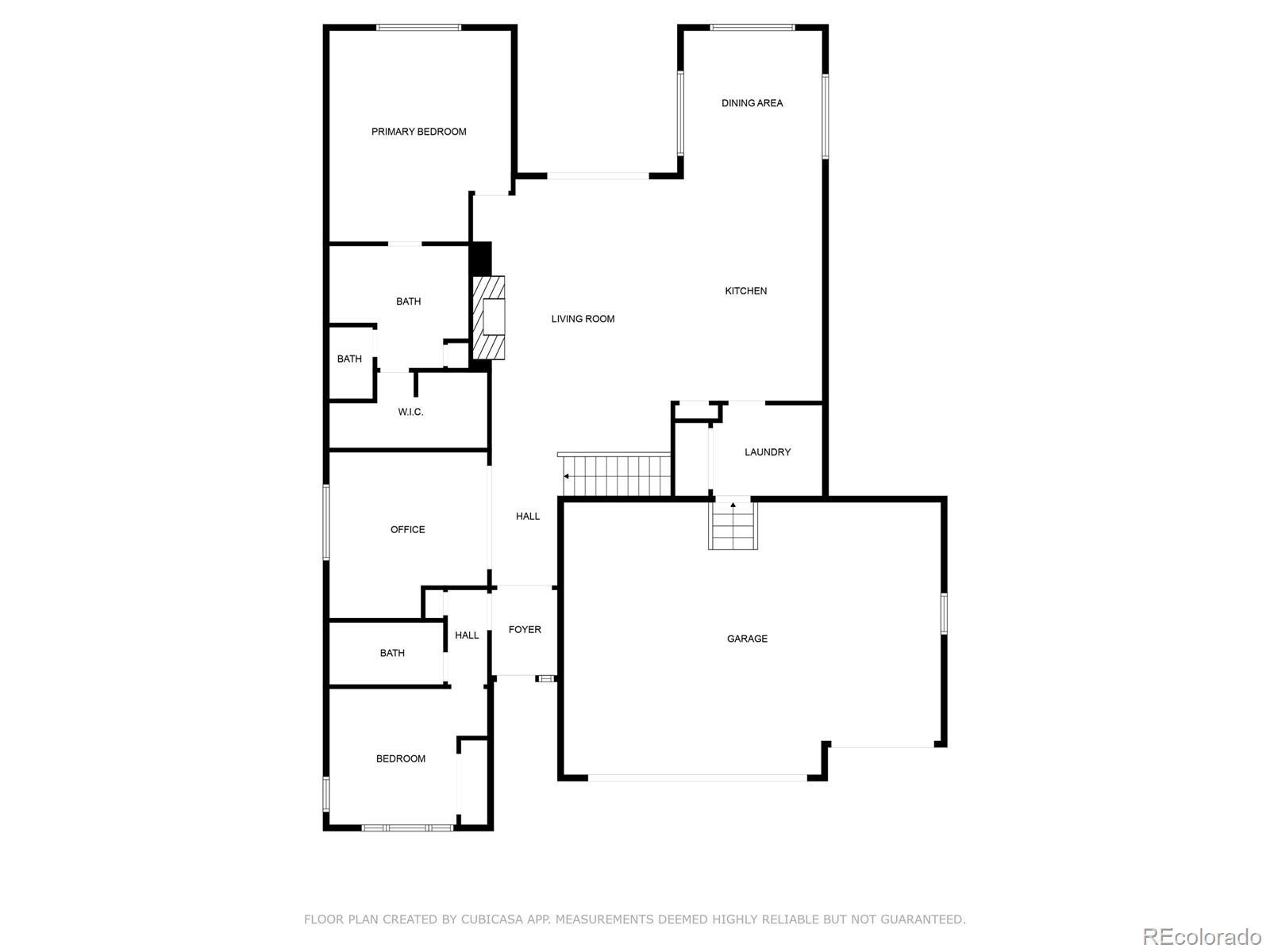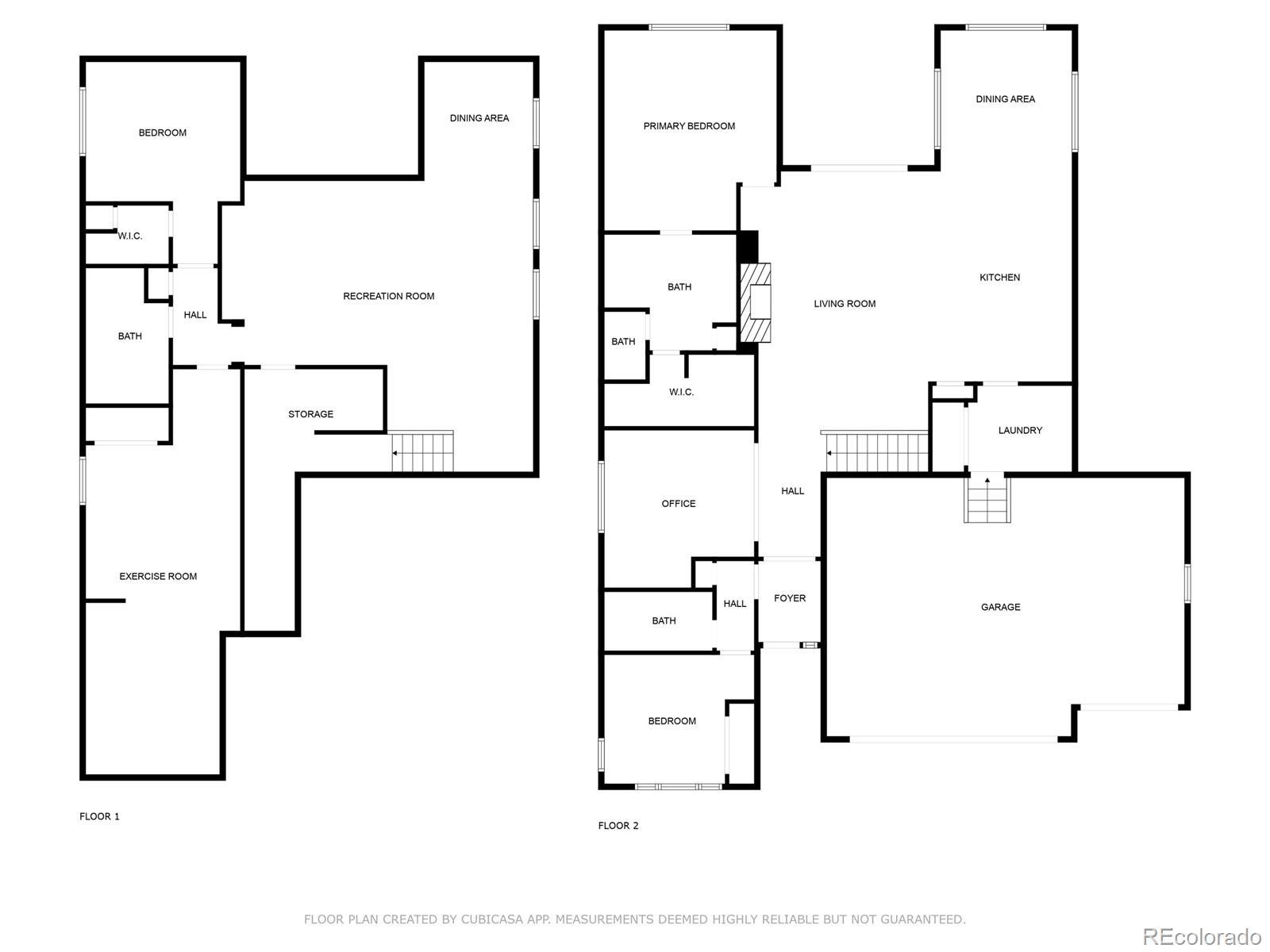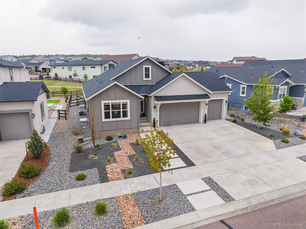Find us on...
Dashboard
- 4 Beds
- 3 Baths
- 3,574 Sqft
- .19 Acres
New Search X
4932 Sand Canyon Trail
Exquisite Ranch-Style Home in Cordera | Backs to Open Space | District 20 Schools Tucked away on a peaceful cul-de-sac in the coveted Cordera community, this semi-custom Toll Brothers Oxford ranch plan offers 3,574 sq. ft. of refined living. Built in 2021 and backing to open space, this 4-bedroom, 3-bathroom home blends privacy, elegance, and convenience. The home also offers the potential to add a 5th bedroom. The great room boasts 10-ft ceilings, a gas fireplace with tile surround, custom wood mantle, and shiplap accent wall. The gourmet kitchen features quartz countertops, a large island, stainless steel appliances, a gas range, maple shaker cabinetry with upgraded hardware, a built-in microwave, and pantry. The adjacent dining area shines with natural light, oak hardwood flooring, and a modern chandelier. Retreat to the vaulted primary suite offering a spa-like bath with quartz counters, oversized shower with glass enclosure, linen closet, and a walk-in closet with custom built-ins. A main-level secondary bedroom and full bath offer flexible use, while the finished basement includes two additional bedrooms, a full bath, and a spacious family room with 9-ft ceilings. Additional features include beautiful oak hardwood floors, custom closet systems throughout, and a professionally enclosed patio with wind-resistant glass doors—perfect for year-round enjoyment. The basement has been upgraded with a sump pump and French drain system for added peace of mind. Enjoy all Cordera offers: a community center, fitness facility, pool, parks, trails, and more. Walking distance to Chinook Trail Elementary, and minutes from Timberview MS, Pine Creek HS, major roads, USAFA, and shopping. HOA is $123/month and includes covenant enforcement, management, and trash removal. This exceptional home is the perfect blend of thoughtful design, premium finishes, and prime location.
Listing Office: Real Broker, LLC DBA Real 
Essential Information
- MLS® #5831467
- Price$899,999
- Bedrooms4
- Bathrooms3.00
- Full Baths2
- Square Footage3,574
- Acres0.19
- Year Built2021
- TypeResidential
- Sub-TypeSingle Family Residence
- StatusActive
Community Information
- Address4932 Sand Canyon Trail
- SubdivisionCordera
- CityColorado Springs
- CountyEl Paso
- StateCO
- Zip Code80924
Amenities
- Parking Spaces3
- ParkingConcrete
- # of Garages3
Amenities
Clubhouse, Fitness Center, Park, Playground, Pool
Utilities
Electricity Connected, Natural Gas Connected
Interior
- HeatingForced Air
- CoolingCentral Air
- FireplaceYes
- # of Fireplaces1
- FireplacesGas, Living Room
- StoriesOne
Interior Features
Ceiling Fan(s), Granite Counters, Kitchen Island, Pantry, Primary Suite, Stone Counters
Appliances
Dishwasher, Disposal, Dryer, Microwave, Oven, Range, Refrigerator, Washer
Exterior
- Exterior FeaturesLighting
- Lot DescriptionLandscaped, Level
- RoofComposition
School Information
- DistrictAcademy 20
- ElementaryChinook Trail
- MiddleTimberview
- HighPine Creek
Additional Information
- Date ListedMay 21st, 2025
- ZoningPUD
Listing Details
 Real Broker, LLC DBA Real
Real Broker, LLC DBA Real
 Terms and Conditions: The content relating to real estate for sale in this Web site comes in part from the Internet Data eXchange ("IDX") program of METROLIST, INC., DBA RECOLORADO® Real estate listings held by brokers other than RE/MAX Professionals are marked with the IDX Logo. This information is being provided for the consumers personal, non-commercial use and may not be used for any other purpose. All information subject to change and should be independently verified.
Terms and Conditions: The content relating to real estate for sale in this Web site comes in part from the Internet Data eXchange ("IDX") program of METROLIST, INC., DBA RECOLORADO® Real estate listings held by brokers other than RE/MAX Professionals are marked with the IDX Logo. This information is being provided for the consumers personal, non-commercial use and may not be used for any other purpose. All information subject to change and should be independently verified.
Copyright 2025 METROLIST, INC., DBA RECOLORADO® -- All Rights Reserved 6455 S. Yosemite St., Suite 500 Greenwood Village, CO 80111 USA
Listing information last updated on November 7th, 2025 at 8:03pm MST.

