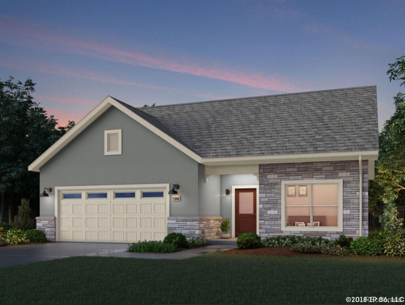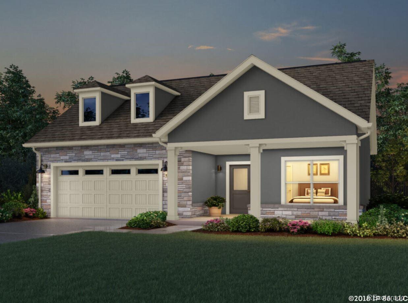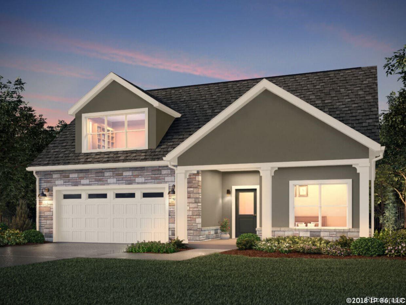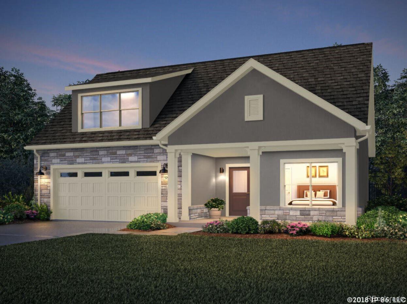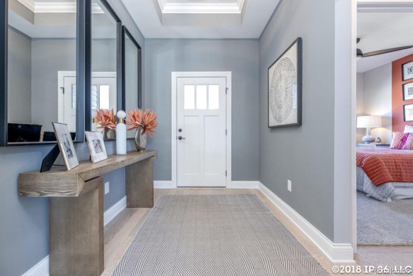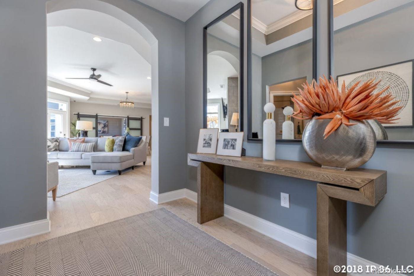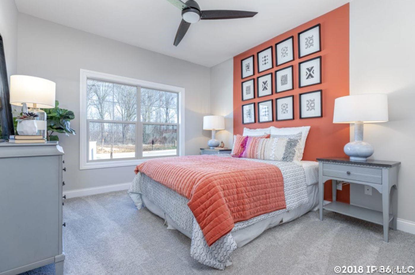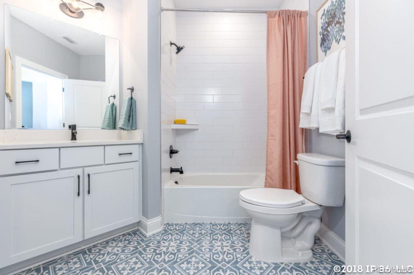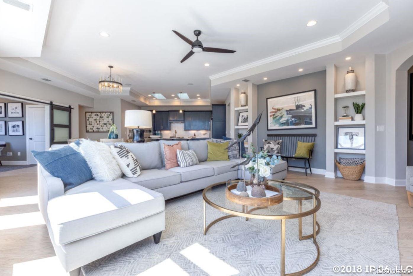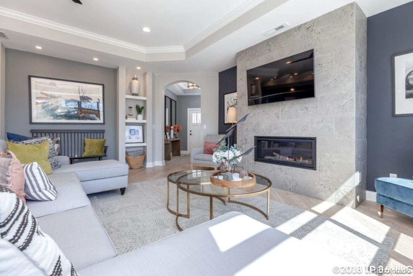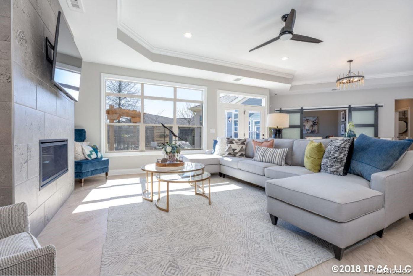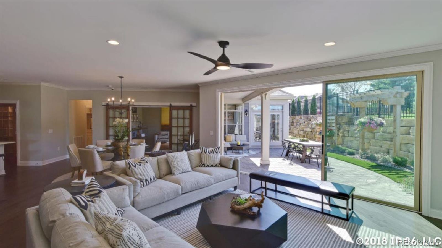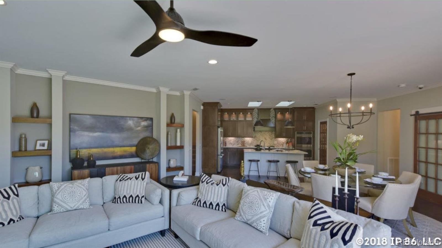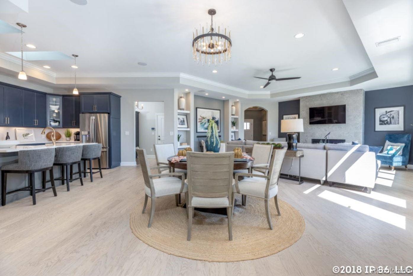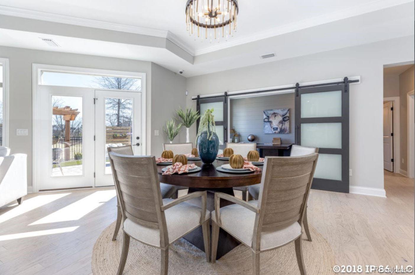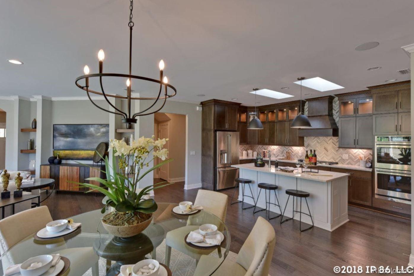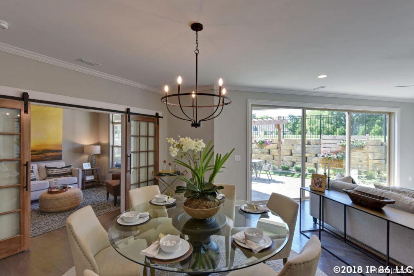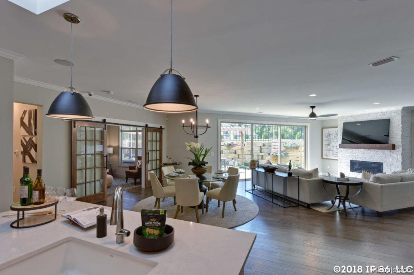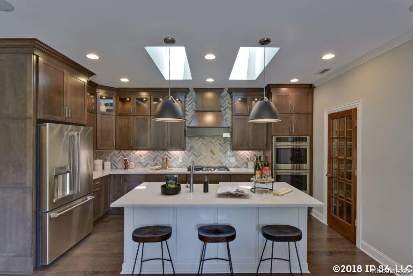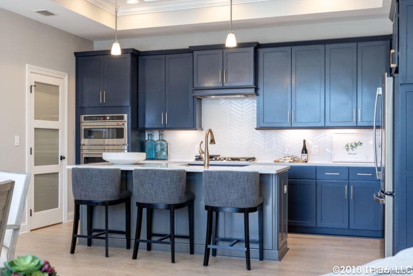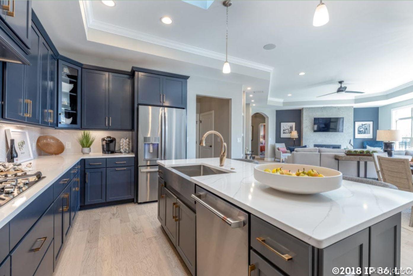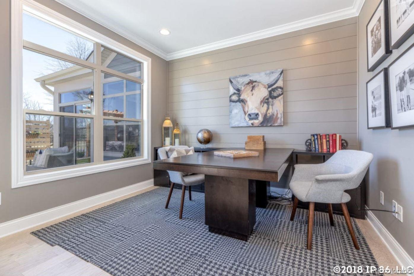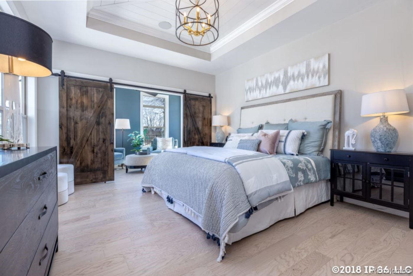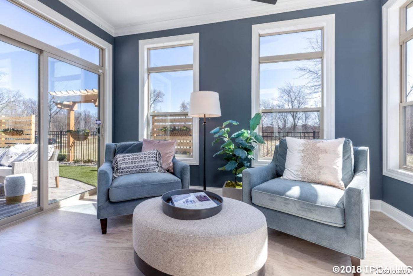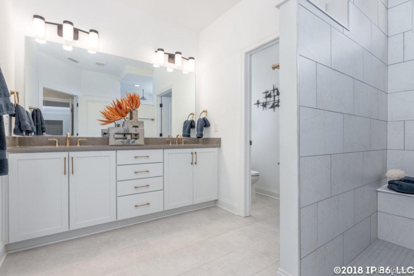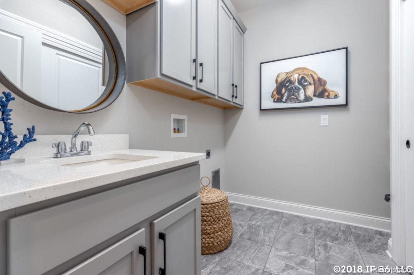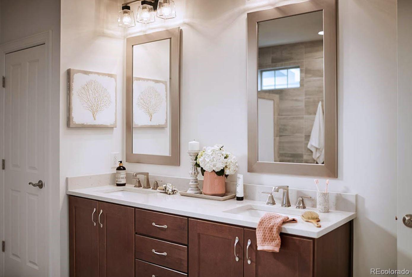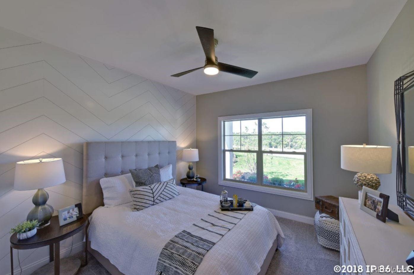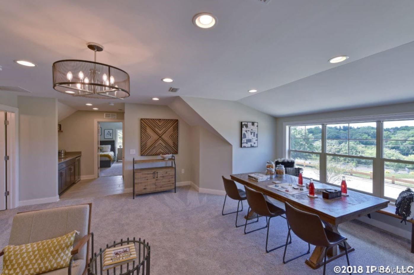Find us on...
Dashboard
- 2 Beds
- 2 Baths
- 2,058 Sqft
- .15 Acres
New Search X
374 Josef Circle
TO BE BUILT. PHOTOS ARE ALL FROM COMPLETED PROMENADE DESIGNS. MLS listing is representative of base price without structural options, upgrades and personal selections. Price subject to change without notice. Welcome to the Promenade, one of our largest and most spectacular homes. The Promenade III is an elegant, open home with plenty of room for your oversized sofas and dining room furniture. The gourmet kitchen with center island and walk-in pantry make it the ideal place to have a quick meal or prepare a grand feast for family and friends. Relax in the secluded den or the private courtyard, Relish in the spacious owner's suite & Easily corral your belongings in the mudroom and additional storage space. This expertly designed wide open home allows you to easily and comfortably host friends and family and steal away to enjoy a moment of peaceful privacy. For those who believe that the home is where the heart is, rejoice with the Promenade. Make your appointment today to tour the Model Home & Community.
Listing Office: LPT Network Realty 
Essential Information
- MLS® #5833269
- Price$575,000
- Bedrooms2
- Bathrooms2.00
- Full Baths1
- Square Footage2,058
- Acres0.15
- Year Built2025
- TypeResidential
- Sub-TypeSingle Family Residence
- StyleContemporary
- StatusActive
Community Information
- Address374 Josef Circle
- CityFort Lupton
- CountyWeld
- StateCO
- Zip Code80621
Subdivision
THE COURTYARDS AT LUPTON VILLAGE PUD
Amenities
- Parking Spaces2
- # of Garages2
- ViewCity
Utilities
Cable Available, Electricity Connected, Natural Gas Connected, Phone Available
Parking
Concrete, Dry Walled, Insulated Garage, Lighted, Oversized, Smart Garage Door, Storage
Interior
- HeatingForced Air
- CoolingCentral Air
- StoriesOne
Interior Features
Eat-in Kitchen, Entrance Foyer, Granite Counters, High Ceilings, Kitchen Island, No Stairs, Open Floorplan, Pantry, Primary Suite, Quartz Counters, Radon Mitigation System, Smart Thermostat, Walk-In Closet(s)
Appliances
Dishwasher, Disposal, Microwave, Oven, Range, Smart Appliance(s), Tankless Water Heater
Exterior
- Exterior FeaturesPrivate Yard
- WindowsDouble Pane Windows
- RoofComposition
- FoundationSlab
Lot Description
Corner Lot, Landscaped, Level, Sprinklers In Front, Sprinklers In Rear
School Information
- DistrictWeld County RE-8
- ElementaryTwombly
- MiddleFort Lupton
- HighFort Lupton
Additional Information
- Date ListedSeptember 14th, 2025
- ZoningSFR
Listing Details
 LPT Network Realty
LPT Network Realty
 Terms and Conditions: The content relating to real estate for sale in this Web site comes in part from the Internet Data eXchange ("IDX") program of METROLIST, INC., DBA RECOLORADO® Real estate listings held by brokers other than RE/MAX Professionals are marked with the IDX Logo. This information is being provided for the consumers personal, non-commercial use and may not be used for any other purpose. All information subject to change and should be independently verified.
Terms and Conditions: The content relating to real estate for sale in this Web site comes in part from the Internet Data eXchange ("IDX") program of METROLIST, INC., DBA RECOLORADO® Real estate listings held by brokers other than RE/MAX Professionals are marked with the IDX Logo. This information is being provided for the consumers personal, non-commercial use and may not be used for any other purpose. All information subject to change and should be independently verified.
Copyright 2026 METROLIST, INC., DBA RECOLORADO® -- All Rights Reserved 6455 S. Yosemite St., Suite 500 Greenwood Village, CO 80111 USA
Listing information last updated on February 19th, 2026 at 8:33pm MST.

