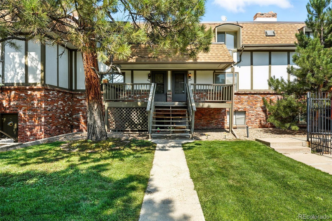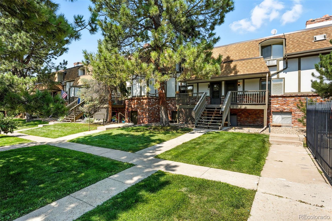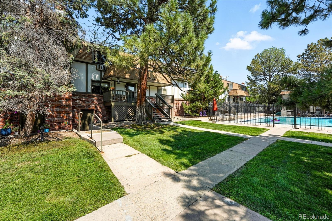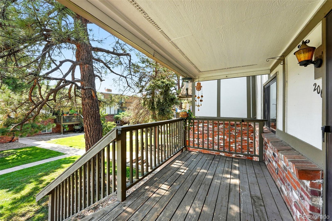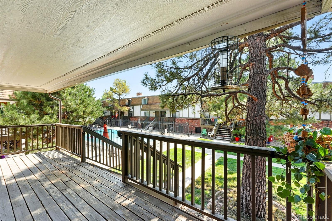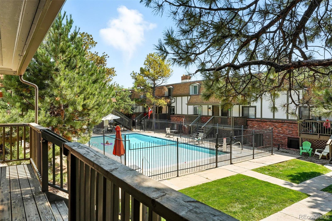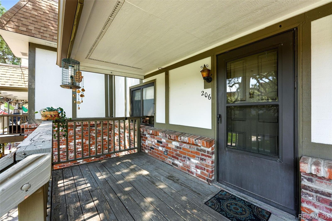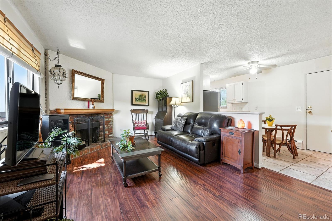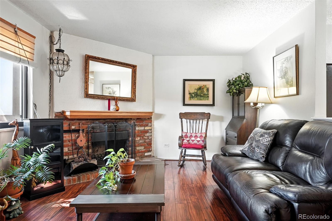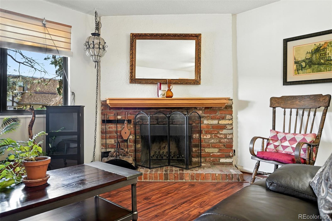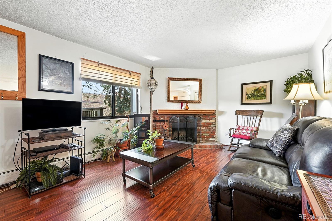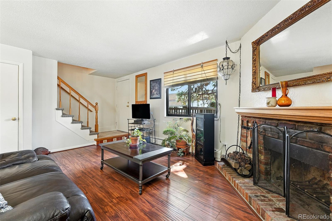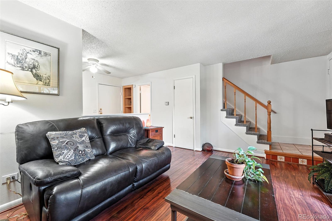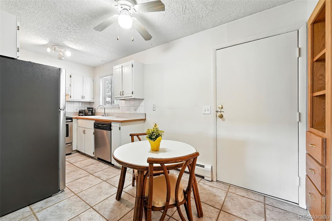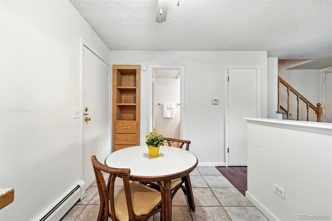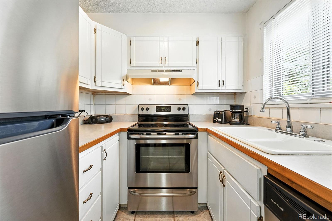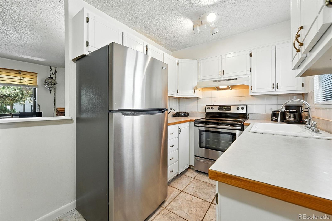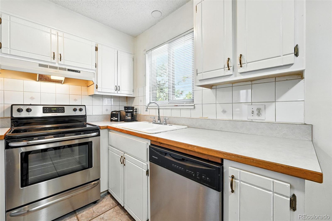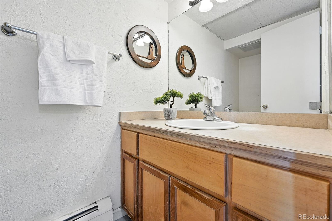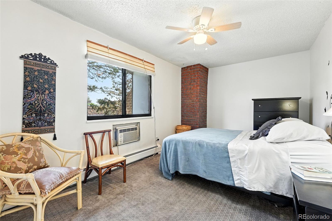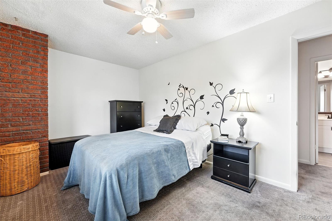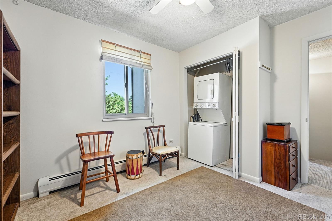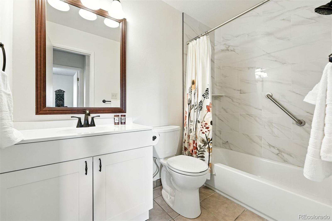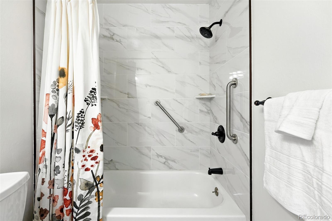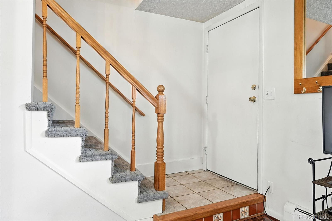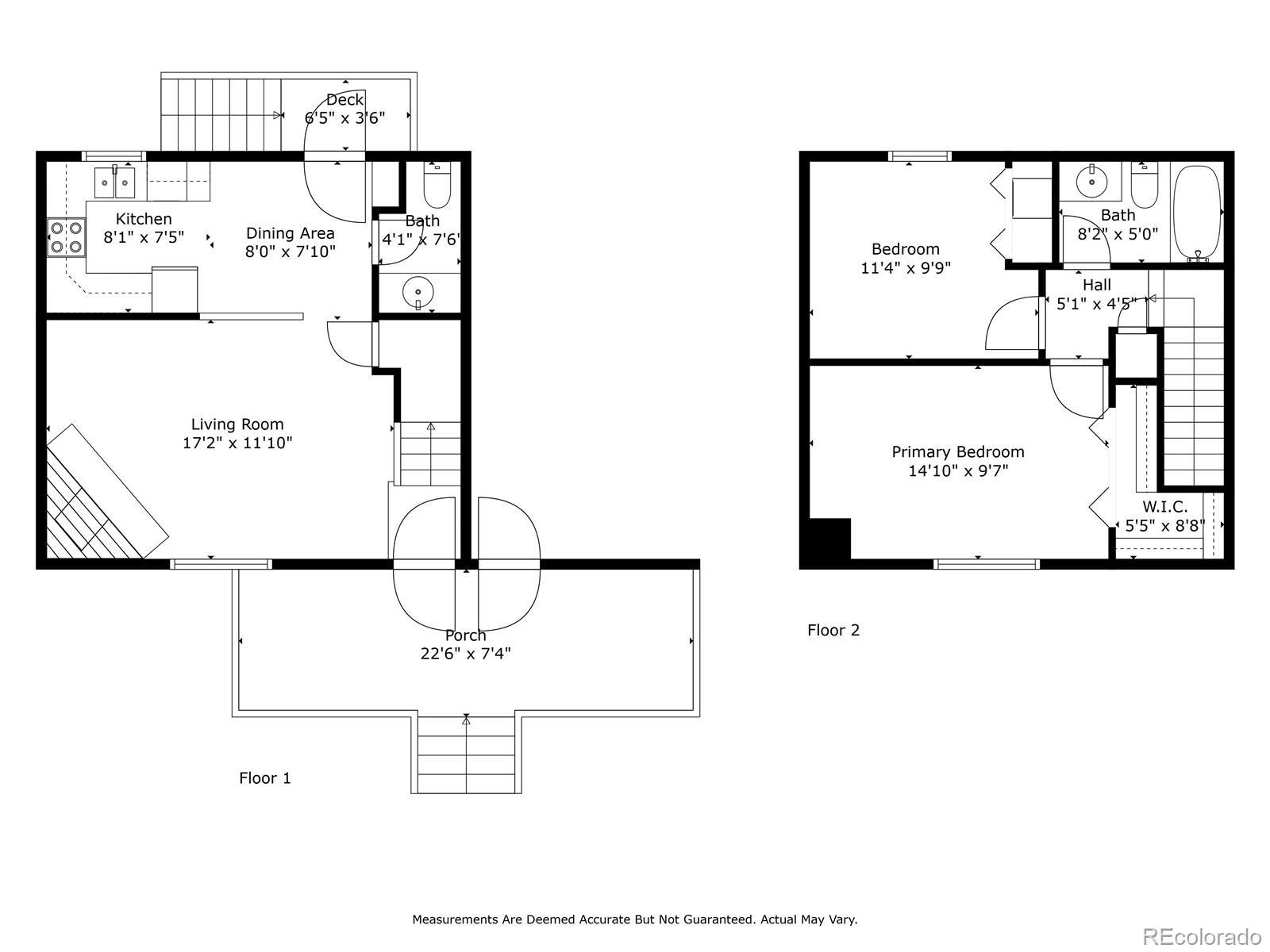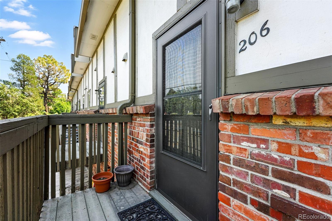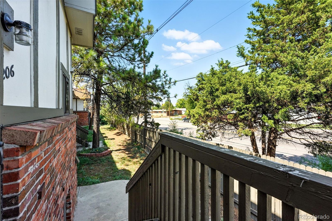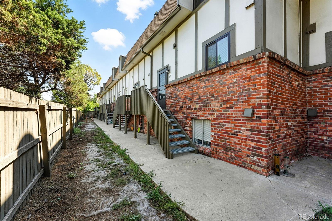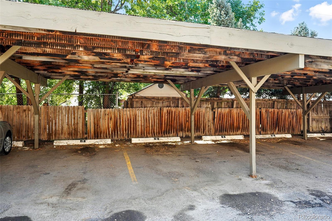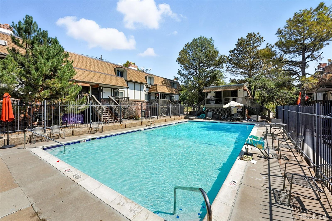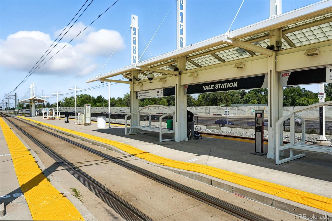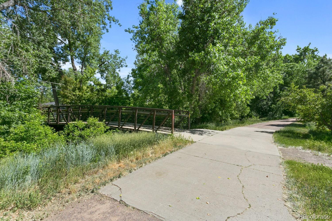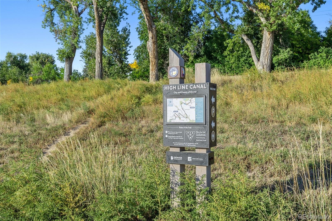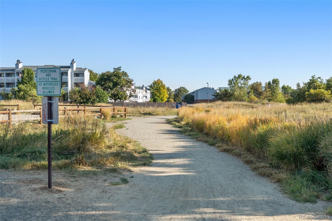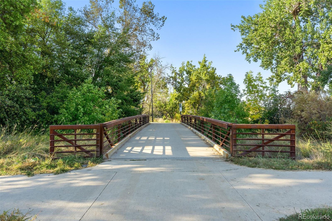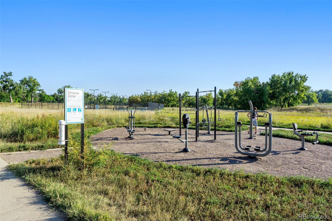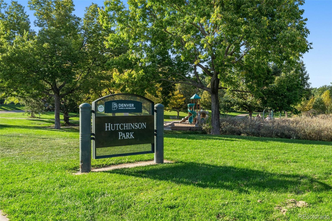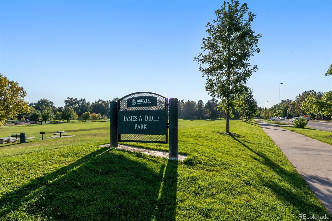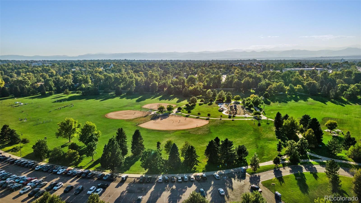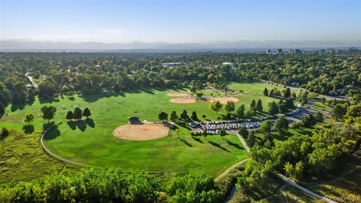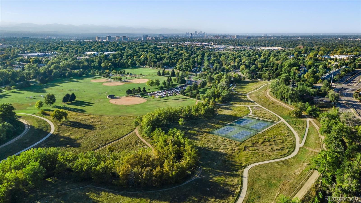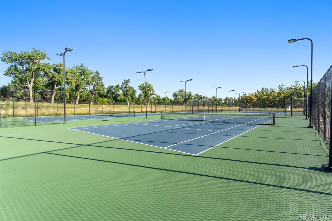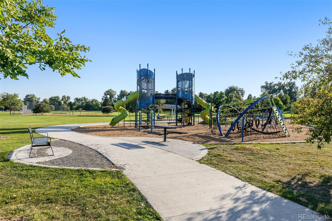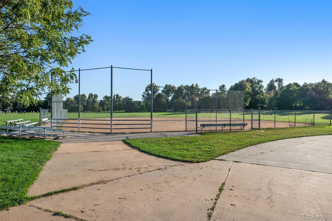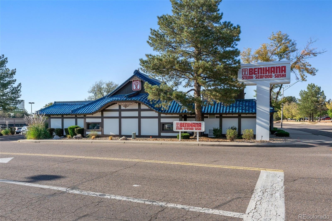Find us on...
Dashboard
- $200k Price
- 2 Beds
- 2 Baths
- 890 Sqft
New Search X
2700 S Holly Street 206
Updated 2 bed, 2 bath, 2-story townhouse style home just a few blocks from the light rail station! You cannot beat this location, especially for this price. Lovely wood floors in the living area and a wood burning fireplace. The cute kitchen features stainless appliances and there is a 1/2 bath on the main floor. Newer carpet and newer paint. The primary bedroom has a large walk-in closet and a room air conditioner. The second bedrooms has a washer and dryer hookup and includes the stackable unit, which is not available in all units. The full bathroom is recently renovated and looks beautiful. The HOA fee includes heat and a large outdoor pool in addition to water and sewer, trash, snow removal and grounds maintenance and insurance. The community backs up to the Highline Canal trail which goes for miles in Denver and beyond. Easy commute to downtown, Cherry Creek or the DTC. You are just a few blocks from shopping restaurants, I-25 and everything you could need. Amazing value to own in the Denver area. **The HOA will be replacing the exterior porch, stairs and railings.
Listing Office: Compass - Denver 
Essential Information
- MLS® #5833560
- Price$200,000
- Bedrooms2
- Bathrooms2.00
- Full Baths1
- Half Baths1
- Square Footage890
- Acres0.00
- Year Built1970
- TypeResidential
- Sub-TypeCondominium
- StyleRustic
- StatusActive
Community Information
- Address2700 S Holly Street 206
- SubdivisionHolly Hills
- CityDenver
- CountyDenver
- StateCO
- Zip Code80222
Amenities
- AmenitiesClubhouse, Pool
- Parking Spaces1
- Has PoolYes
- PoolOutdoor Pool
Interior
- Interior FeaturesEat-in Kitchen
- HeatingBaseboard, Natural Gas
- CoolingAir Conditioning-Room
- FireplaceYes
- # of Fireplaces1
- FireplacesLiving Room, Wood Burning
- StoriesTwo
Appliances
Dishwasher, Dryer, Microwave, Oven, Refrigerator, Washer
Exterior
- Exterior FeaturesBalcony
- Lot DescriptionGreenbelt
- WindowsDouble Pane Windows
- RoofComposition
School Information
- DistrictDenver 1
- ElementaryBradley
- MiddleHamilton
- HighThomas Jefferson
Additional Information
- Date ListedSeptember 4th, 2025
- ZoningR-2-A
Listing Details
 Compass - Denver
Compass - Denver
 Terms and Conditions: The content relating to real estate for sale in this Web site comes in part from the Internet Data eXchange ("IDX") program of METROLIST, INC., DBA RECOLORADO® Real estate listings held by brokers other than RE/MAX Professionals are marked with the IDX Logo. This information is being provided for the consumers personal, non-commercial use and may not be used for any other purpose. All information subject to change and should be independently verified.
Terms and Conditions: The content relating to real estate for sale in this Web site comes in part from the Internet Data eXchange ("IDX") program of METROLIST, INC., DBA RECOLORADO® Real estate listings held by brokers other than RE/MAX Professionals are marked with the IDX Logo. This information is being provided for the consumers personal, non-commercial use and may not be used for any other purpose. All information subject to change and should be independently verified.
Copyright 2025 METROLIST, INC., DBA RECOLORADO® -- All Rights Reserved 6455 S. Yosemite St., Suite 500 Greenwood Village, CO 80111 USA
Listing information last updated on October 23rd, 2025 at 1:48am MDT.

