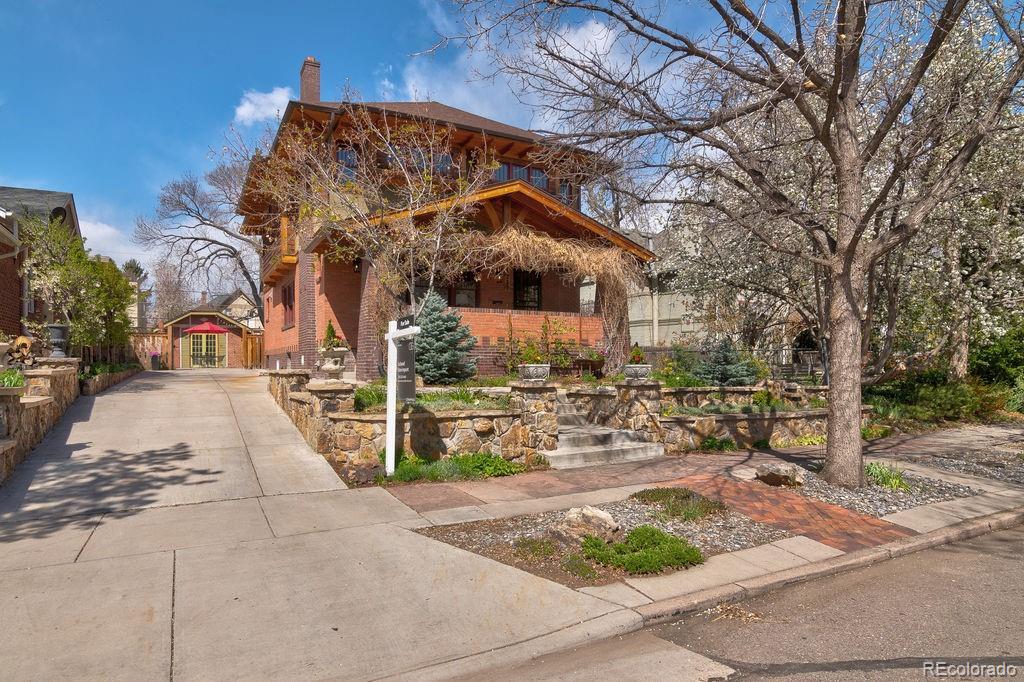Find us on...
Dashboard
- 4 Beds
- 4 Baths
- 2,256 Sqft
- .15 Acres
New Search X
3287 Quitman Street
3287 Quitman offers Classic Craftsman charm with all the updates that you are looking for. Just 5 blocks to Highland Square!! The sellers spared no expense when adding the second story. Main floor offers large open floor plan, large island and original windows. Also, there is a large office and 3/4 bath. Upstairs there is a Large Primary Suite with a generous 5-piece bath. Also two additional bedroom and full bath. Original woodwork and built-ins. Wood floors throughout. Newly finished basement with guest room, office space, full bath, and spacious family room. Two operating fireplaces. Large back yard. Detached garage. Terraced front yard. Rare front-load driveway. * Listing Agent is related to Sellers.
Listing Office: Compass - Denver 
Essential Information
- MLS® #5834066
- Price$1,750,000
- Bedrooms4
- Bathrooms4.00
- Full Baths3
- Square Footage2,256
- Acres0.15
- Year Built1924
- TypeResidential
- Sub-TypeSingle Family Residence
- StyleBungalow
- StatusActive
Community Information
- Address3287 Quitman Street
- SubdivisionHighlands
- CityDenver
- CountyDenver
- StateCO
- Zip Code80212
Amenities
- Parking Spaces4
- ParkingConcrete
- # of Garages1
Utilities
Cable Available, Electricity Available, Electricity Connected, Natural Gas Available
Interior
- FireplaceYes
- # of Fireplaces2
- FireplacesBasement, Living Room
- StoriesTwo
Interior Features
Audio/Video Controls, Ceiling Fan(s), Eat-in Kitchen, Five Piece Bath, High Ceilings, Kitchen Island, Marble Counters, Primary Suite, Smoke Free, Sound System, Walk-In Closet(s)
Appliances
Bar Fridge, Convection Oven, Cooktop, Dishwasher, Disposal, Dryer, Refrigerator, Self Cleaning Oven, Tankless Water Heater, Washer, Wine Cooler
Heating
Forced Air, Hot Water, Natural Gas
Cooling
Air Conditioning-Room, Central Air
Exterior
- Lot DescriptionLevel
- RoofArchitecural Shingle
School Information
- DistrictDenver 1
- ElementaryEdison
- MiddleLake Int'l
- HighNorth
Additional Information
- Date ListedApril 24th, 2025
- ZoningU-SU-B
Listing Details
 Compass - Denver
Compass - Denver
Office Contact
Leland.Davenport@compass.com,720-233-4462
 Terms and Conditions: The content relating to real estate for sale in this Web site comes in part from the Internet Data eXchange ("IDX") program of METROLIST, INC., DBA RECOLORADO® Real estate listings held by brokers other than RE/MAX Professionals are marked with the IDX Logo. This information is being provided for the consumers personal, non-commercial use and may not be used for any other purpose. All information subject to change and should be independently verified.
Terms and Conditions: The content relating to real estate for sale in this Web site comes in part from the Internet Data eXchange ("IDX") program of METROLIST, INC., DBA RECOLORADO® Real estate listings held by brokers other than RE/MAX Professionals are marked with the IDX Logo. This information is being provided for the consumers personal, non-commercial use and may not be used for any other purpose. All information subject to change and should be independently verified.
Copyright 2025 METROLIST, INC., DBA RECOLORADO® -- All Rights Reserved 6455 S. Yosemite St., Suite 500 Greenwood Village, CO 80111 USA
Listing information last updated on April 26th, 2025 at 1:48am MDT.








































