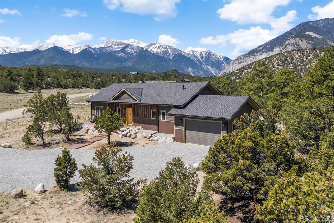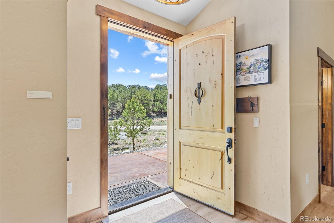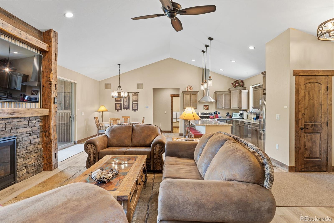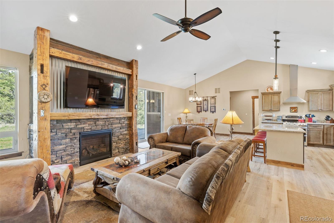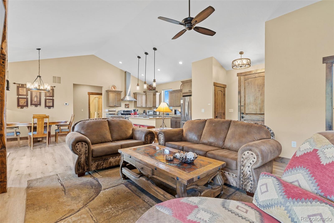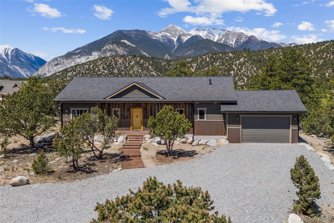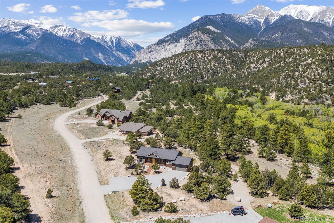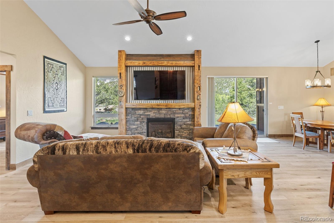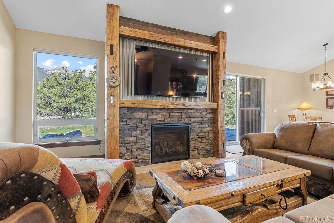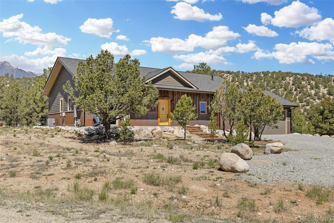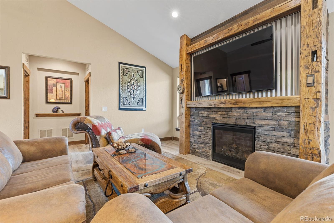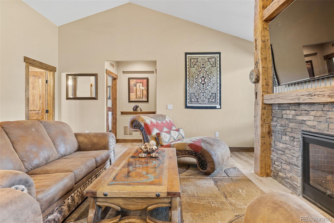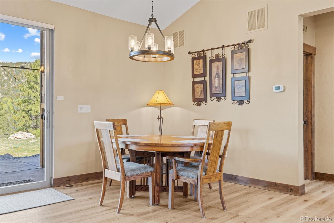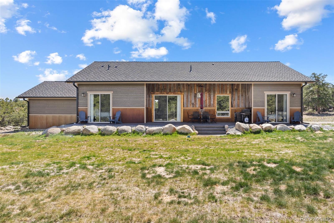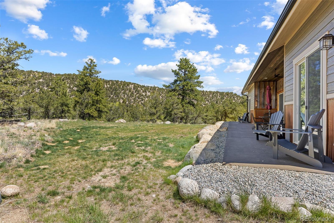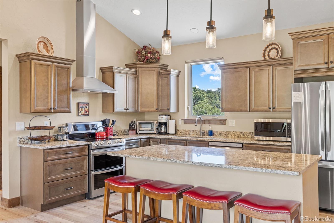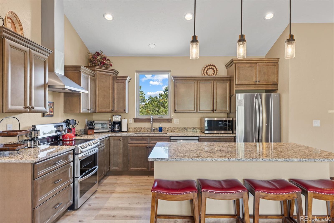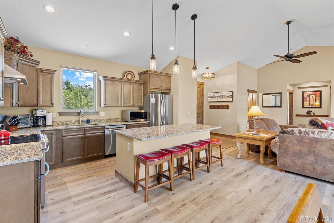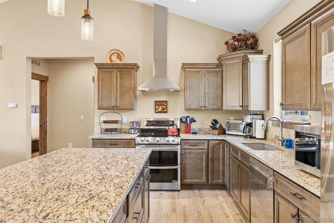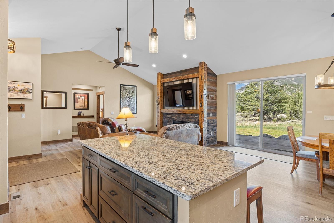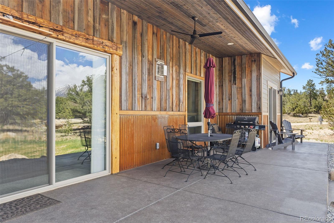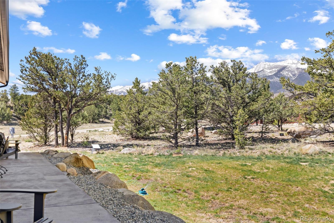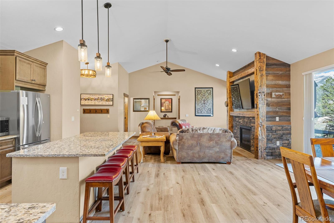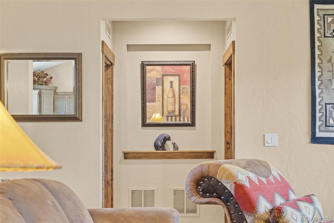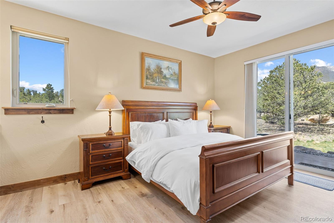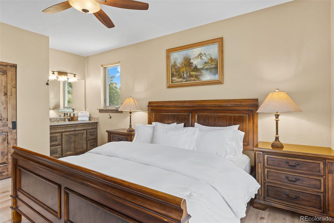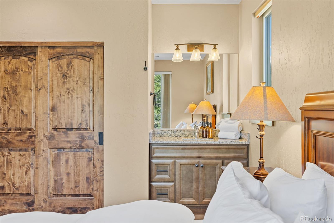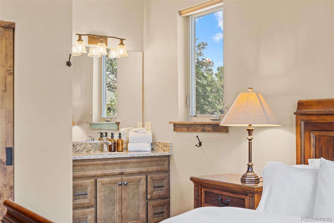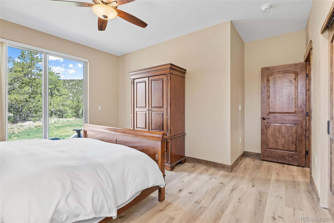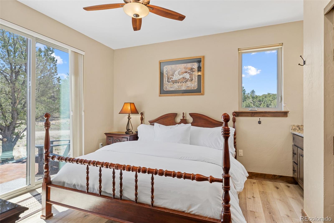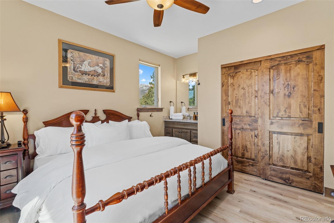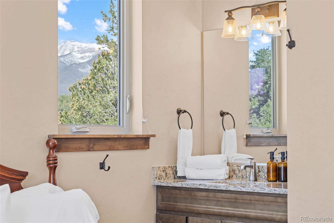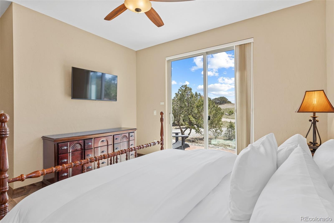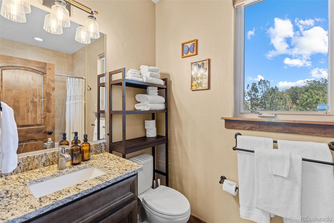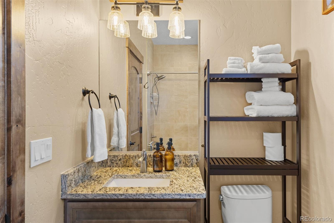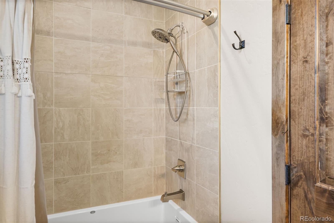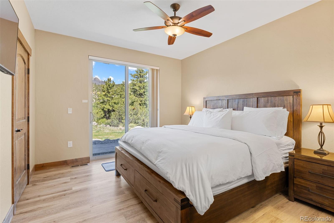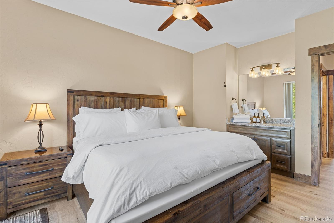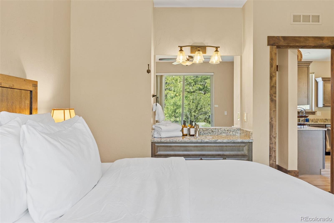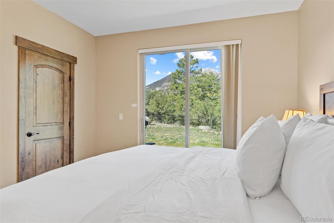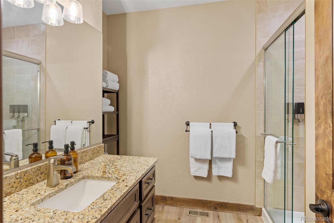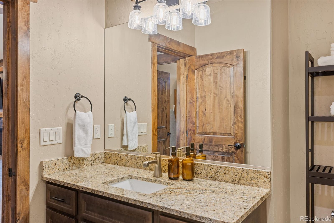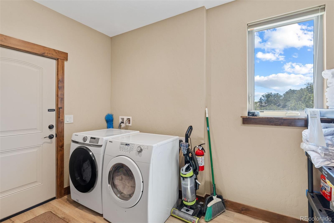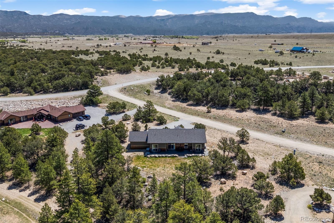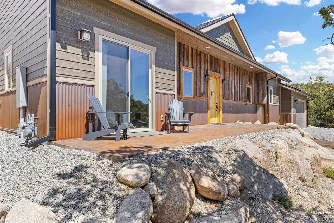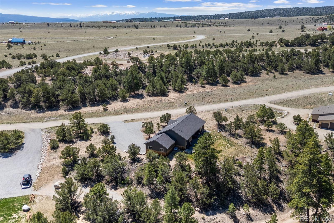Find us on...
Dashboard
- 3 Beds
- 2 Baths
- 1,692 Sqft
- 1 Acres
New Search X
14982 Mary Murphy Drive
This 2022 custom-built home in The Estates at Mount Princeton pairs luxury with mountain lifestyle and STR potential. Eligible buyers may also qualify for up to $10,000 in incentives with a participating lender—ask for details. Set on a full acre with unobstructed views of Mount Princeton and Mount Antero, this 3-bedroom, 2-bath retreat blends rustic charm with sleek modern design. The open-concept layout features granite countertops, knotty alder trim, reclaimed timber beams, luxury vinyl plank flooring, and a cozy fireplace. Each bedroom offers a king bed, private vanity, patio access, and ceiling fan—ideal for guests or multiple owners. The gourmet kitchen flows seamlessly into dining and living spaces, while thoughtful upgrades like a 70” TV, forced-air heating/cooling, and a whole-house water filter elevate comfort. Bathrooms include a spacious ¾ bath and a full bath. Step outside to a concrete patio with a natural gas hookup for a fire pit, or enjoy included membership passes to the nearby Mount Princeton Hot Springs (just 1 mile away). The exterior is maintenance-free with pre-coated LP Smart Siding, steel accents, and a 50-year roof. The oversized 2-car garage boasts high ceilings and direct access to a large laundry room. Located just 15 minutes to Buena Vista, 20 to Salida, and 35 to Monarch Ski Area, this STR-friendly property offers luxury, lifestyle, and location in one unforgettable package.
Listing Office: Winterwood Real Estate 
Essential Information
- MLS® #5834512
- Price$1,239,000
- Bedrooms3
- Bathrooms2.00
- Full Baths1
- Square Footage1,692
- Acres1.00
- Year Built2022
- TypeResidential
- Sub-TypeSingle Family Residence
- StyleMountain Contemporary
- StatusActive
Community Information
- Address14982 Mary Murphy Drive
- SubdivisionEstates at Mt. Princeton
- CityNathrop
- CountyChaffee
- StateCO
- Zip Code81236
Amenities
- Parking Spaces8
- ParkingGravel
- # of Garages2
- ViewMountain(s)
Utilities
Cable Available, Electricity Connected, Natural Gas Connected
Interior
- HeatingForced Air
- CoolingCentral Air
- FireplaceYes
- # of Fireplaces1
- FireplacesFamily Room, Gas
- StoriesOne
Interior Features
Ceiling Fan(s), Eat-in Kitchen, Entrance Foyer, Five Piece Bath, Granite Counters, High Ceilings, Kitchen Island, No Stairs, Open Floorplan, Primary Suite, Smoke Free, Solid Surface Counters
Appliances
Dishwasher, Dryer, Microwave, Oven, Range, Washer
Exterior
- WindowsDouble Pane Windows
- RoofShingle
Exterior Features
Gas Valve, Lighting, Rain Gutters
Lot Description
Cul-De-Sac, Landscaped, Level, Many Trees, Near Ski Area
School Information
- DistrictBuena Vista R-31
- ElementaryAvery Parsons
- MiddleChaffee County
- HighBuena Vista
Additional Information
- Date ListedMay 23rd, 2025
- ZoningResidential
Listing Details
 Winterwood Real Estate
Winterwood Real Estate
 Terms and Conditions: The content relating to real estate for sale in this Web site comes in part from the Internet Data eXchange ("IDX") program of METROLIST, INC., DBA RECOLORADO® Real estate listings held by brokers other than RE/MAX Professionals are marked with the IDX Logo. This information is being provided for the consumers personal, non-commercial use and may not be used for any other purpose. All information subject to change and should be independently verified.
Terms and Conditions: The content relating to real estate for sale in this Web site comes in part from the Internet Data eXchange ("IDX") program of METROLIST, INC., DBA RECOLORADO® Real estate listings held by brokers other than RE/MAX Professionals are marked with the IDX Logo. This information is being provided for the consumers personal, non-commercial use and may not be used for any other purpose. All information subject to change and should be independently verified.
Copyright 2025 METROLIST, INC., DBA RECOLORADO® -- All Rights Reserved 6455 S. Yosemite St., Suite 500 Greenwood Village, CO 80111 USA
Listing information last updated on December 23rd, 2025 at 5:18pm MST.

