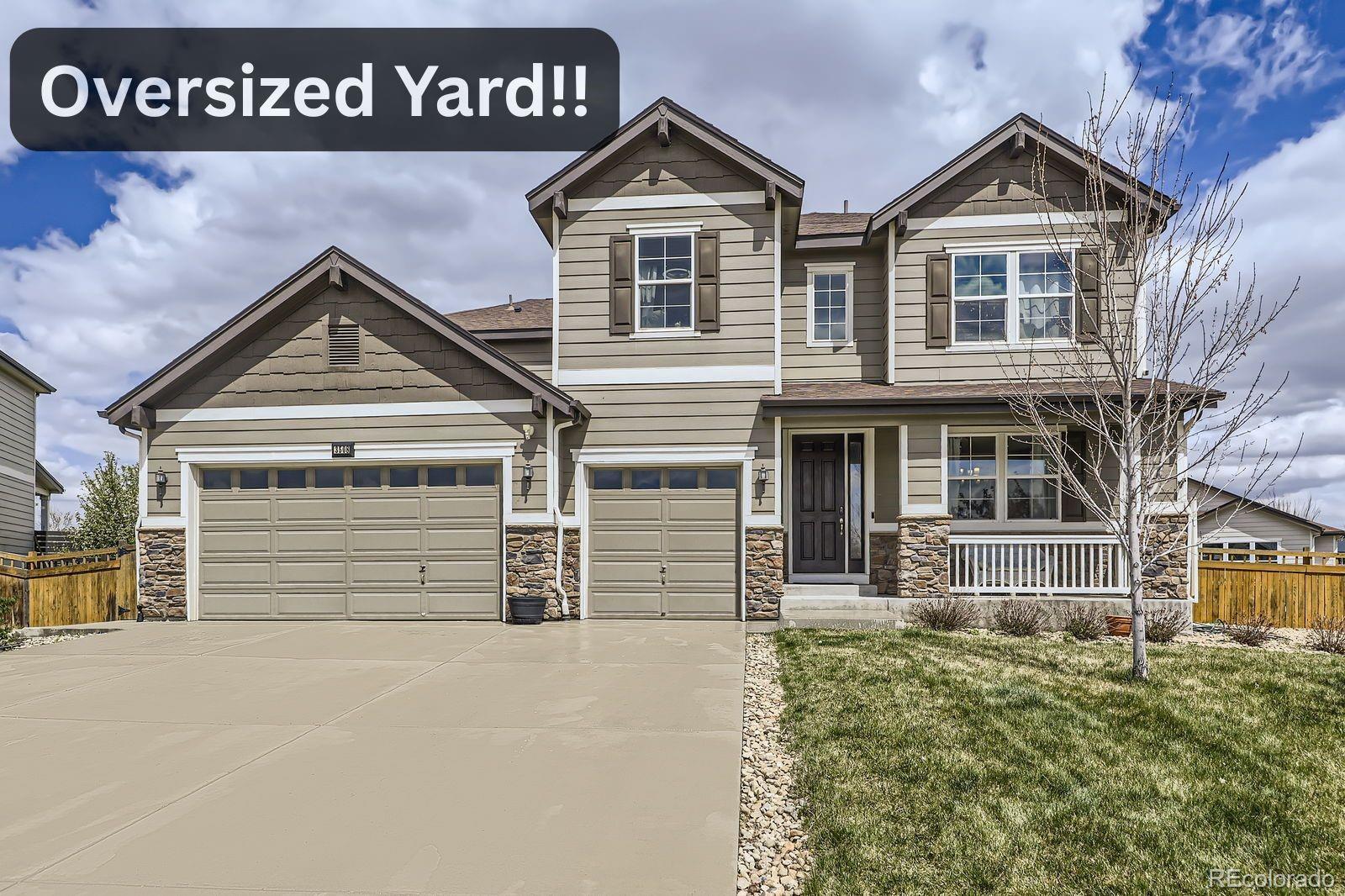Find us on...
Dashboard
- 4 Beds
- 4 Baths
- 3,592 Sqft
- .28 Acres
New Search X
3508 Silverado Circle
HUGE PRICE IMPROVEMENT!! PRICE REDUCED BY $28,000 PLUS $10,000 BUYER INCENTIVE! Welcome to your DREAM HOME!! This elegant residence is on one of the largest lots in the neighborhood. It features a grand entryway with an 11-foot ceiling and hardwood floors throughout the first floor. The formal dining room features a large bay window that provides ample natural light, making it ideal for family gatherings. At the heart of the home is an exquisite chef's kitchen with stunning granite countertops, sleek stainless-steel appliances, a gas cooktop, double oven, high-end cabinetry, and a huge walk-in pantry, complemented by a wet bar, ideal for a coffee station or mixing cocktails, complete with a small refrigerator for wine, beer, or soda. The large family room exudes warmth and charm, highlighted by a cozy gas fireplace and a stylish accent wall. French doors lead to a private room, ideal for an office, workout room, or playroom. The spacious laundry room includes ample storage and a utility sink. Upstairs, an enormous loft offers versatile space for a second family room, game room, home theater, and a built-in desk ideal for studying. The serene primary suite boasts a luxurious five-piece en-suite bathroom with elegant finishes, ample storage, and a spacious walk-in closet. The second bedroom features a three-quarter en-suite bathroom and a walk-in closet. Two additional, generously sized bedrooms share a communal full bath with dual sinks. The full, unfinished basement presents endless possibilities for your imagination. The large backyard is perfect for entertaining, with a spacious stamped concrete patio and rock landscaping. Enjoy the prime location directly across from open space, with a short walk leading you to a playground and several trails. Community amenities include a clubhouse, basketball court, large pool and pickleball court coming soon! With easy access to I-25, commuting is a breeze, and it is close to shopping and restaurants.
Listing Office: Aragon Realty Group 
Essential Information
- MLS® #5838469
- Price$732,000
- Bedrooms4
- Bathrooms4.00
- Full Baths2
- Half Baths1
- Square Footage3,592
- Acres0.28
- Year Built2017
- TypeResidential
- Sub-TypeSingle Family Residence
- StyleTraditional
- StatusPending
Community Information
- Address3508 Silverado Circle
- SubdivisionWyndham Hill
- CityFrederick
- CountyWeld
- StateCO
- Zip Code80516
Amenities
- Parking Spaces3
- # of Garages3
- ViewMountain(s)
Amenities
Clubhouse, Park, Playground, Pool, Trail(s)
Utilities
Cable Available, Electricity Available, Electricity Connected, Internet Access (Wired), Natural Gas Available, Natural Gas Connected, Phone Available
Parking
220 Volts, Concrete, Dry Walled, Exterior Access Door, Insulated Garage, Lighted
Interior
- HeatingForced Air
- CoolingCentral Air
- FireplaceYes
- # of Fireplaces1
- FireplacesGas, Living Room
- StoriesTwo
Interior Features
Breakfast Bar, Built-in Features, Ceiling Fan(s), Eat-in Kitchen, Five Piece Bath, Granite Counters, High Ceilings, High Speed Internet, Kitchen Island, Open Floorplan, Pantry, Radon Mitigation System, Smoke Free, Walk-In Closet(s), Wet Bar, Wired for Data
Appliances
Cooktop, Dishwasher, Disposal, Double Oven, Humidifier, Range Hood, Refrigerator, Self Cleaning Oven, Sump Pump
Exterior
- Exterior FeaturesPrivate Yard, Rain Gutters
- RoofComposition
- FoundationConcrete Perimeter
Lot Description
Cul-De-Sac, Landscaped, Level, Near Public Transit, Open Space, Sprinklers In Front, Sprinklers In Rear
Windows
Bay Window(s), Double Pane Windows, Egress Windows, Window Coverings
School Information
- DistrictSt. Vrain Valley RE-1J
- ElementaryLegacy
- MiddleErie
- HighErie
Additional Information
- Date ListedMay 2nd, 2025
- ZoningRES
Listing Details
 Aragon Realty Group
Aragon Realty Group
 Terms and Conditions: The content relating to real estate for sale in this Web site comes in part from the Internet Data eXchange ("IDX") program of METROLIST, INC., DBA RECOLORADO® Real estate listings held by brokers other than RE/MAX Professionals are marked with the IDX Logo. This information is being provided for the consumers personal, non-commercial use and may not be used for any other purpose. All information subject to change and should be independently verified.
Terms and Conditions: The content relating to real estate for sale in this Web site comes in part from the Internet Data eXchange ("IDX") program of METROLIST, INC., DBA RECOLORADO® Real estate listings held by brokers other than RE/MAX Professionals are marked with the IDX Logo. This information is being provided for the consumers personal, non-commercial use and may not be used for any other purpose. All information subject to change and should be independently verified.
Copyright 2025 METROLIST, INC., DBA RECOLORADO® -- All Rights Reserved 6455 S. Yosemite St., Suite 500 Greenwood Village, CO 80111 USA
Listing information last updated on September 10th, 2025 at 9:03pm MDT.



















































