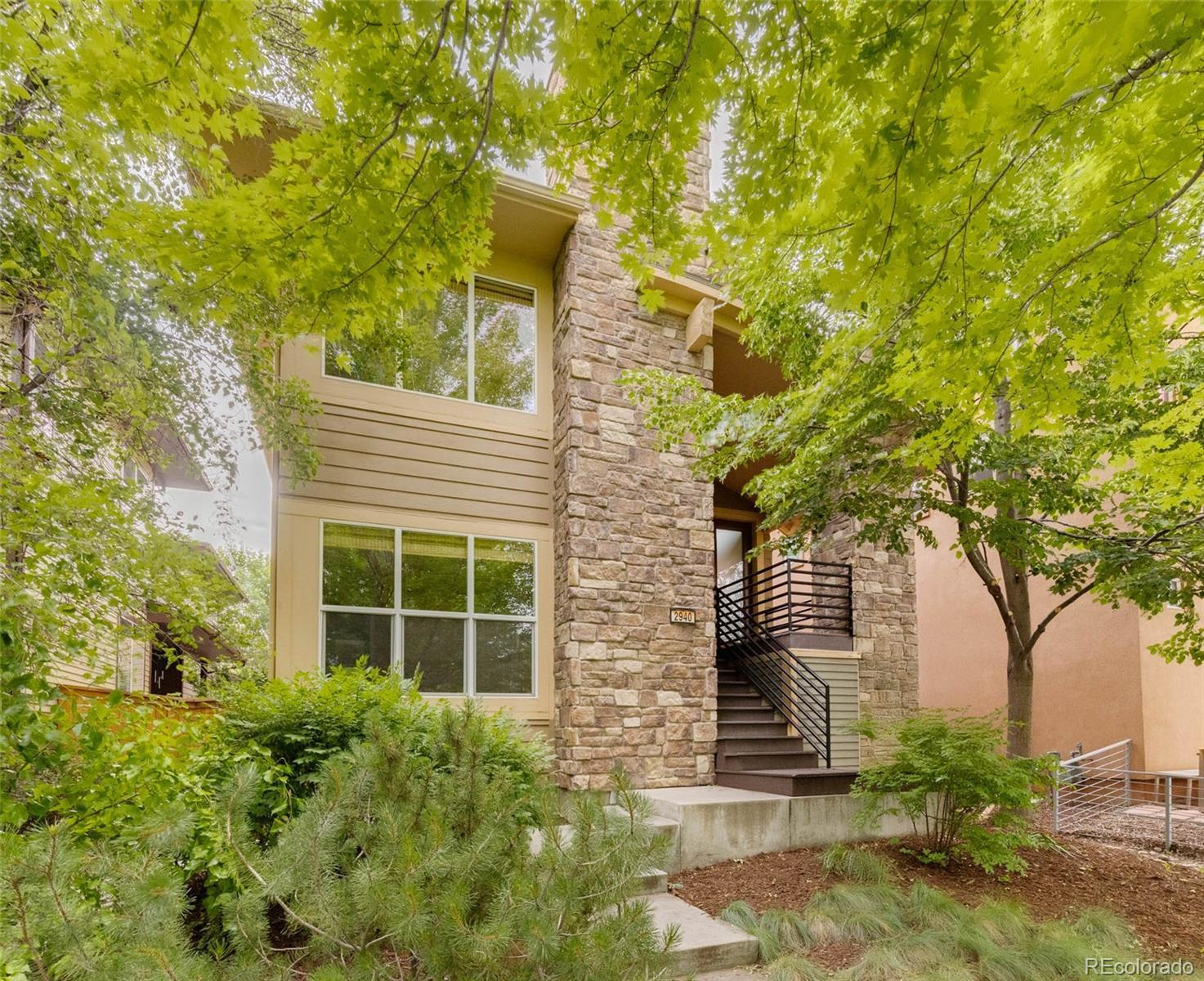Find us on...
Dashboard
- 3 Beds
- 4 Baths
- 2,634 Sqft
- .08 Acres
New Search X
2940 Ulster Street
Luxury living in the heart of Central Park —a vibrant, walkable community filled with parks, trails, shops, and top-tier amenities. This sun-drenched, 3-bedroom+office, 4-bathroom residence blends sophisticated design with everyday comfort, offering an incredibly flexible floor plan ideal for modern living, entertaining, and working from home. From the moment you step inside, you're greeted by soaring two-story ceilings, walls of windows, & an abundance of natural light that creates an airy, welcoming ambiance. Rich hardwood floors guide you through the main level's open-concept layout, where indoor and outdoor living come together seamlessly via a covered patio, the perfect spot to unwind with your morning coffee or enjoy an evening outdoors. Also on the main level, you'll find a private home office, a generously sized secondary bedroom with a full bath nearby—ideal for guests or multi-generational living & a well placed laundry room. Upstairs, the bright and open living room is anchored by a cozy gas fireplace with elegant granite surround, creating an inviting space for casual evenings and entertaining. Just off the kitchen, you’ll find the screened in patio. The kitchen is a showstopper, featuring stainless steel appliances, a gas range, double ovens, warm wood cabinetry, and a generous island with bar seating—perfect for gathering around with friends and family. Retreat to the spacious primary suite, a serene haven complete with a walk-in closet and spa-inspired en suite bath featuring dual vanities, natural stone tile, and ample storage. Downstairs, the fully finished basement offers a third living space, an additional bedroom, and a full bathroom—perfect for overnight guests, a home gym, or media room. A leased solar system helps reduce utility costs. Enjoy close proximity to Central Park Rec Center, Aviator Pool, 29th Ave Town Center, Eastbridge Town Center, A-Line Light Rail, FlyteCo Tower, Stanley Marketplace, and The Shops at Northfield.
Listing Office: Compass - Denver 
Essential Information
- MLS® #5843310
- Price$869,000
- Bedrooms3
- Bathrooms4.00
- Full Baths3
- Half Baths1
- Square Footage2,634
- Acres0.08
- Year Built2008
- TypeResidential
- Sub-TypeSingle Family Residence
- StyleContemporary
- StatusActive
Community Information
- Address2940 Ulster Street
- SubdivisionCentral Park
- CityDenver
- CountyDenver
- StateCO
- Zip Code80238
Amenities
- Parking Spaces2
- ParkingLighted
- # of Garages2
Amenities
Park, Playground, Pool, Trail(s)
Interior
- HeatingForced Air
- CoolingCentral Air
- StoriesTwo
Interior Features
Eat-in Kitchen, High Ceilings, Open Floorplan, Primary Suite, Walk-In Closet(s)
Appliances
Dishwasher, Disposal, Dryer, Microwave, Oven, Range, Refrigerator, Washer
Exterior
- Exterior FeaturesLighting
- Lot DescriptionLevel, Master Planned
- WindowsWindow Coverings
- RoofComposition
School Information
- DistrictDenver 1
- ElementaryBill Roberts E-8
- MiddleDSST: Montview
- HighDSST: Stapleton
Additional Information
- Date ListedJune 13th, 2025
- ZoningR-MU-30
Listing Details
 Compass - Denver
Compass - Denver
 Terms and Conditions: The content relating to real estate for sale in this Web site comes in part from the Internet Data eXchange ("IDX") program of METROLIST, INC., DBA RECOLORADO® Real estate listings held by brokers other than RE/MAX Professionals are marked with the IDX Logo. This information is being provided for the consumers personal, non-commercial use and may not be used for any other purpose. All information subject to change and should be independently verified.
Terms and Conditions: The content relating to real estate for sale in this Web site comes in part from the Internet Data eXchange ("IDX") program of METROLIST, INC., DBA RECOLORADO® Real estate listings held by brokers other than RE/MAX Professionals are marked with the IDX Logo. This information is being provided for the consumers personal, non-commercial use and may not be used for any other purpose. All information subject to change and should be independently verified.
Copyright 2025 METROLIST, INC., DBA RECOLORADO® -- All Rights Reserved 6455 S. Yosemite St., Suite 500 Greenwood Village, CO 80111 USA
Listing information last updated on June 28th, 2025 at 1:48am MDT.








































