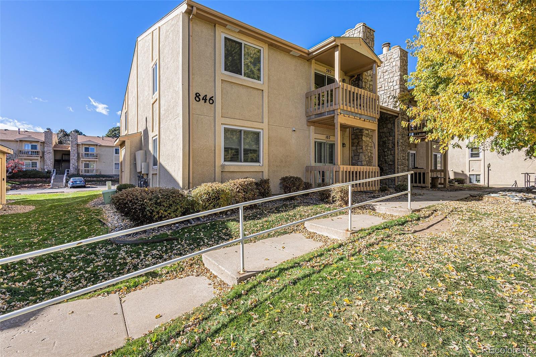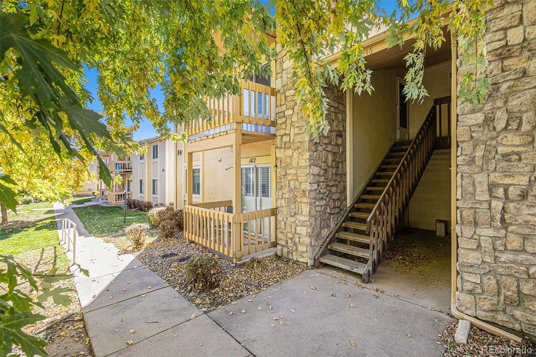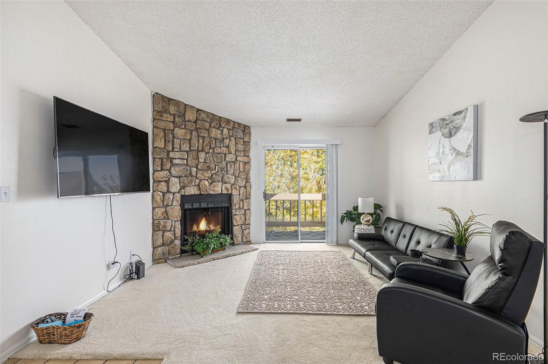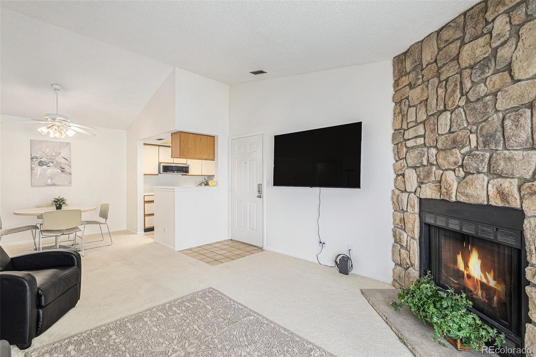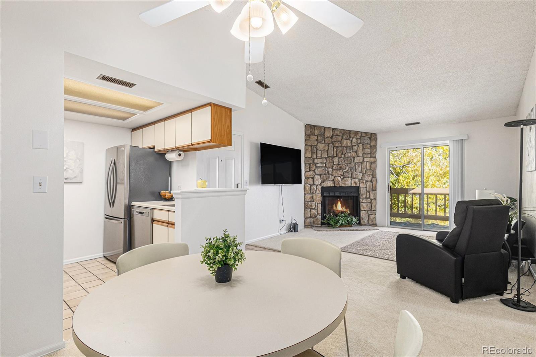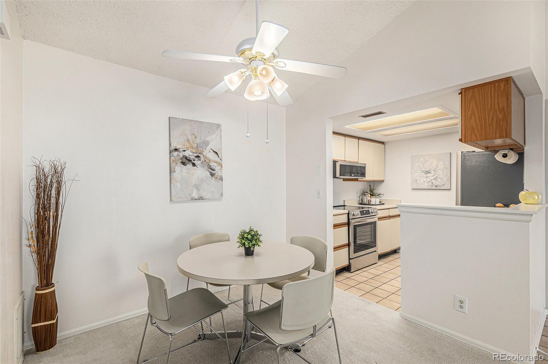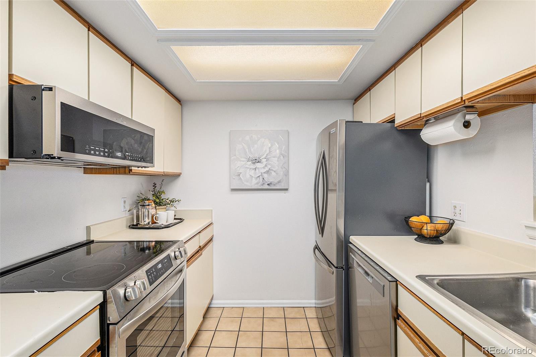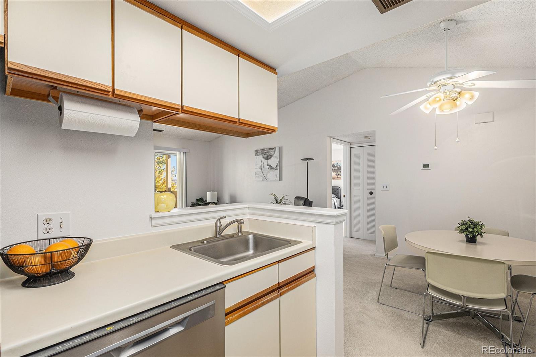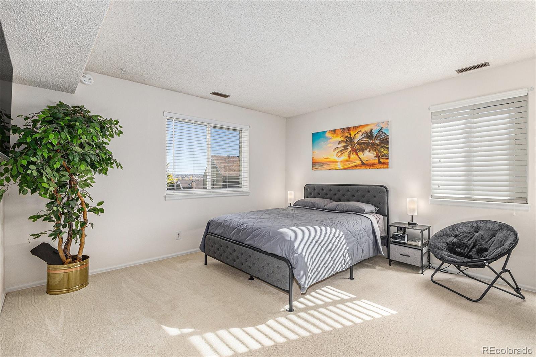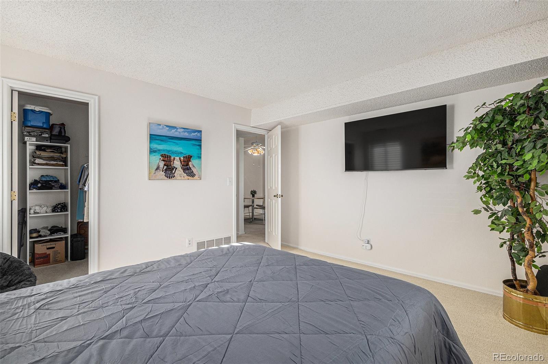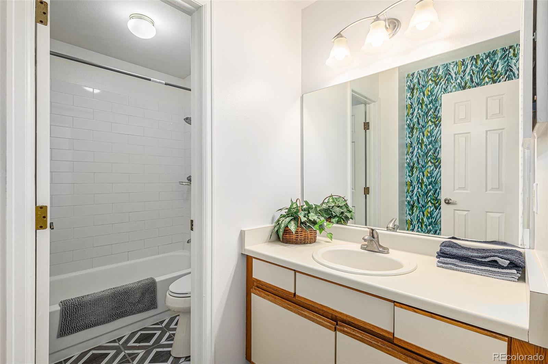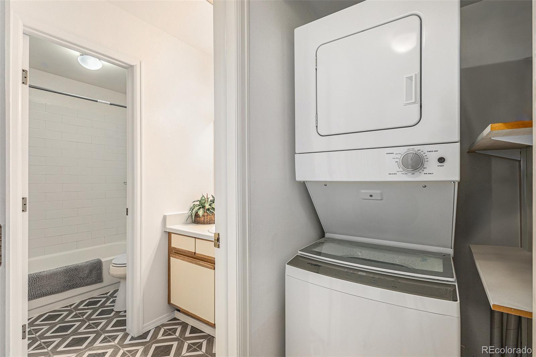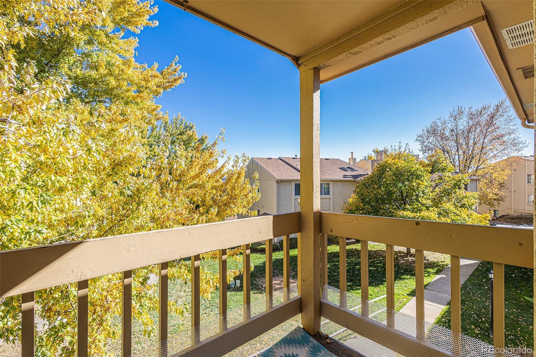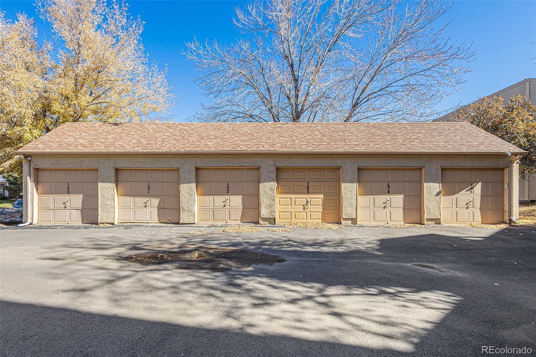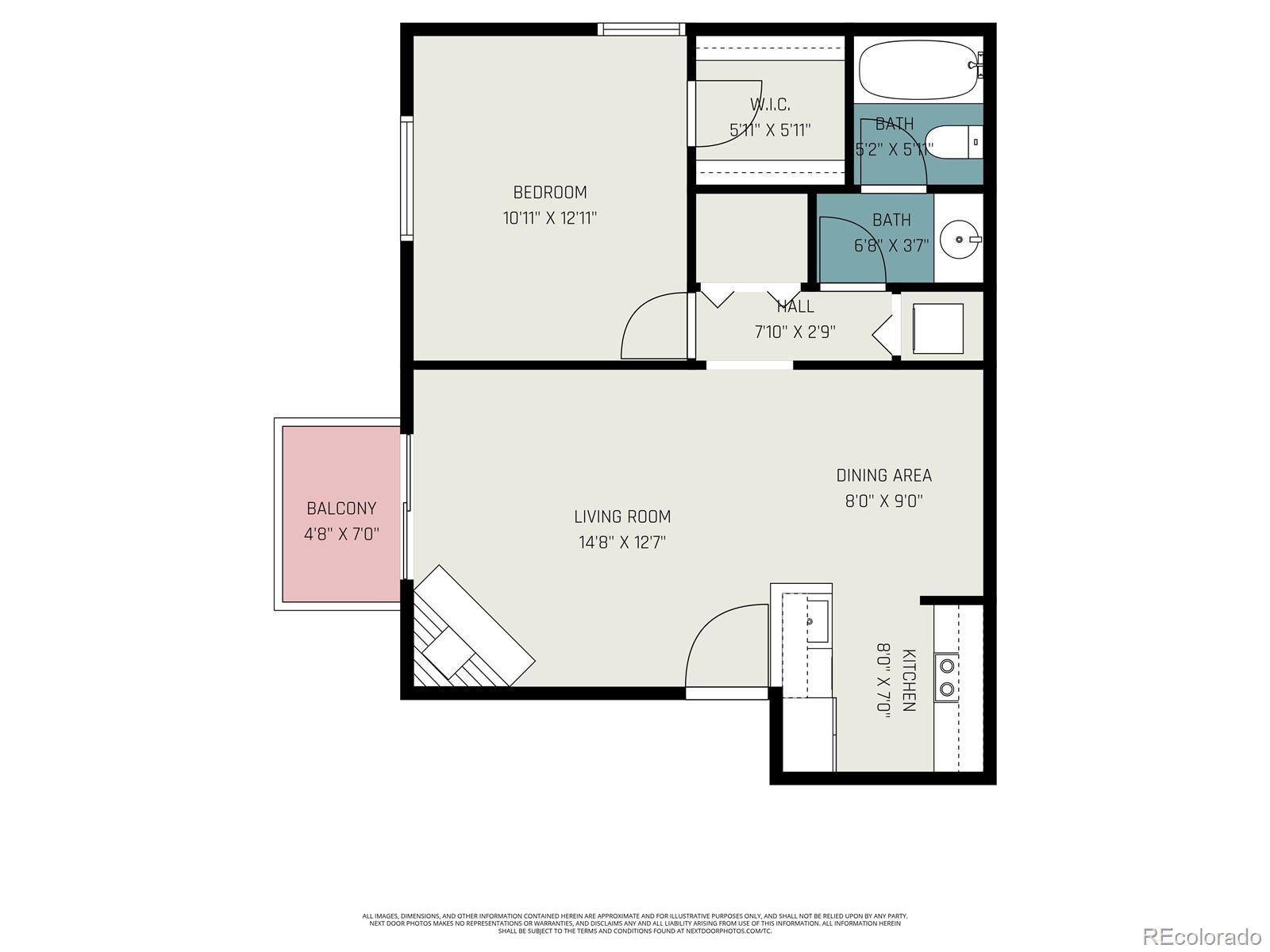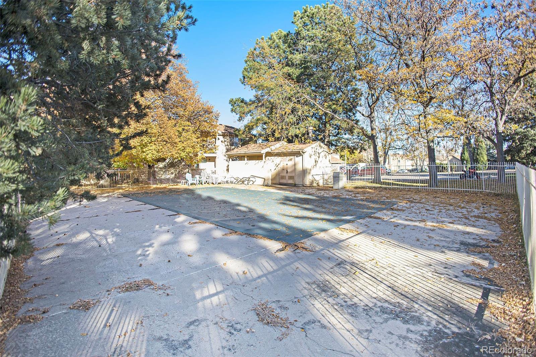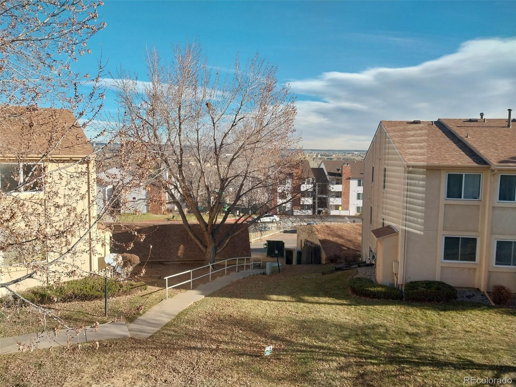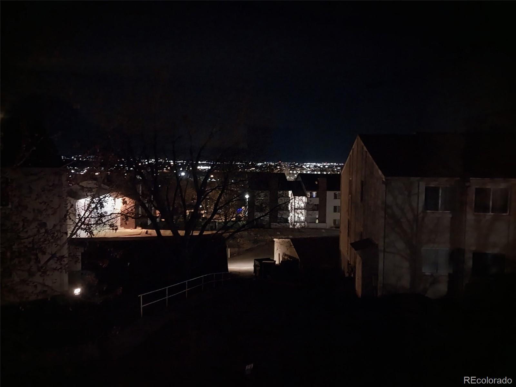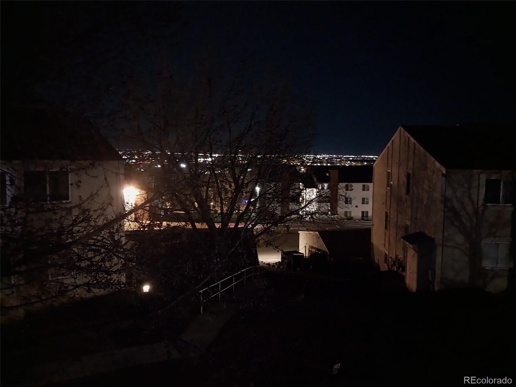Find us on...
Dashboard
- $190k Price
- 1 Bed
- 1 Bath
- 684 Sqft
New Search X
846 Tenderfoot Hill Road 202
Looking for a peaceful spot that still keeps you close to everything? This cozy 2nd-floor condo in the southwest area near The Broadmoor might be just the one! Surrounded by mature trees and beautiful scenery, it feels like a quiet retreat—but you're still minutes from shopping/amenities, major thoroughfares, and an easy drive to Fort Carson. Inside, you’ll love the vaulted ceilings and natural light pouring in. The great room has a wood-burning fireplace with a full stone surround—perfect for cozy nights—and a ceiling fan to keep things breezy. The carpet is newer, and there is ceramic tile in the entry and kitchen for a clean, polished look. The kitchen comes with new stainless steel Frigidaire appliances! Step out onto your deck from the living room and enjoy the fresh air. Master bedroom has a walk-in closet and white faux wood blinds. The bathroom has been updated with fresh tile in shower and has a skylight that keeps it bright! You’ve got a stackable washer/dryer, central A/C, and everything’s move-in ready! Enjoy city views and lights from the deck. Bonus: this place comes with a 1-car garage AND an extra parking space/ The community also has a pool for those hot summer days. If you’re looking for something turnkey, tucked away, but minutes to excellent amenities, this condo checks all the boxes!
Listing Office: RE/MAX Real Estate Group Inc 
Essential Information
- MLS® #5846000
- Price$189,900
- Bedrooms1
- Bathrooms1.00
- Full Baths1
- Square Footage684
- Acres0.00
- Year Built1984
- TypeResidential
- Sub-TypeCondominium
- StatusActive
Community Information
- Address846 Tenderfoot Hill Road 202
- SubdivisionMirage At Cheyenne Mountain
- CityColorado Springs
- CountyEl Paso
- StateCO
- Zip Code80906
Amenities
- AmenitiesClubhouse, Pool
- Parking Spaces2
- # of Garages1
- Has PoolYes
- PoolOutdoor Pool
Utilities
Electricity Connected, Natural Gas Connected
Interior
- HeatingForced Air, Natural Gas
- CoolingCentral Air
- FireplaceYes
- # of Fireplaces1
- FireplacesWood Burning
- StoriesOne
Interior Features
Ceiling Fan(s), Vaulted Ceiling(s), Walk-In Closet(s)
Appliances
Dishwasher, Dryer, Microwave, Oven, Range, Refrigerator, Washer
Exterior
- Exterior FeaturesBalcony
- Lot DescriptionLandscaped
- WindowsWindow Coverings
- RoofComposition
School Information
- DistrictHarrison 2
- ElementaryStratton Meadows
- MiddleFox Meadow
- HighHarrison
Additional Information
- Date ListedOctober 31st, 2025
- ZoningR5
Listing Details
 RE/MAX Real Estate Group Inc
RE/MAX Real Estate Group Inc
 Terms and Conditions: The content relating to real estate for sale in this Web site comes in part from the Internet Data eXchange ("IDX") program of METROLIST, INC., DBA RECOLORADO® Real estate listings held by brokers other than RE/MAX Professionals are marked with the IDX Logo. This information is being provided for the consumers personal, non-commercial use and may not be used for any other purpose. All information subject to change and should be independently verified.
Terms and Conditions: The content relating to real estate for sale in this Web site comes in part from the Internet Data eXchange ("IDX") program of METROLIST, INC., DBA RECOLORADO® Real estate listings held by brokers other than RE/MAX Professionals are marked with the IDX Logo. This information is being provided for the consumers personal, non-commercial use and may not be used for any other purpose. All information subject to change and should be independently verified.
Copyright 2026 METROLIST, INC., DBA RECOLORADO® -- All Rights Reserved 6455 S. Yosemite St., Suite 500 Greenwood Village, CO 80111 USA
Listing information last updated on January 17th, 2026 at 3:18pm MST.

