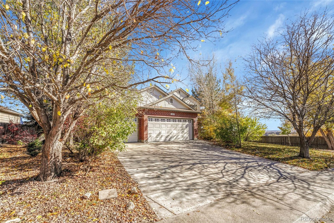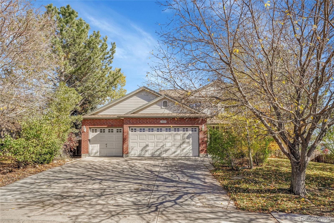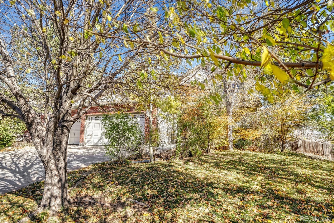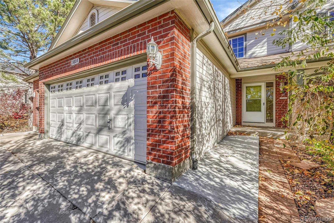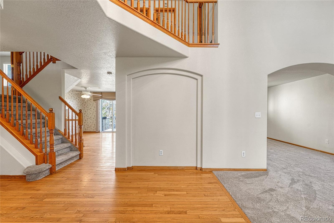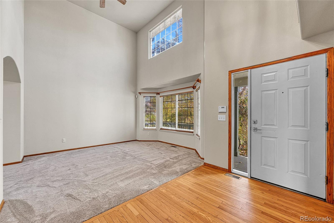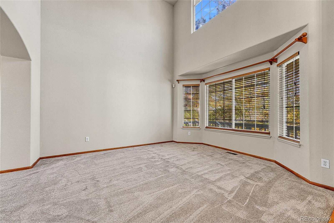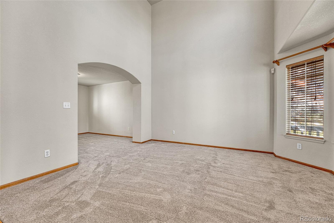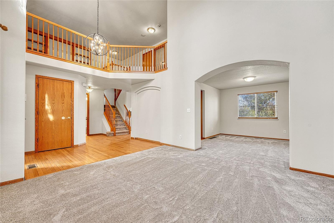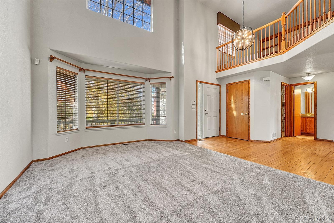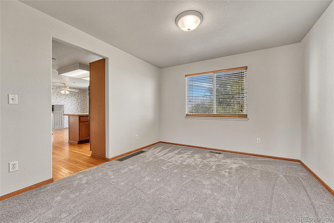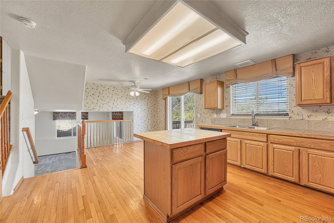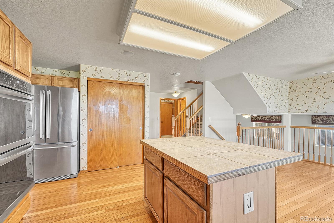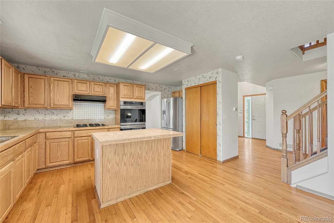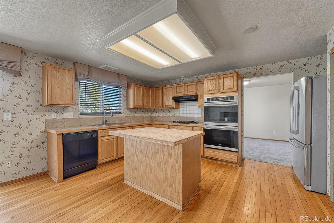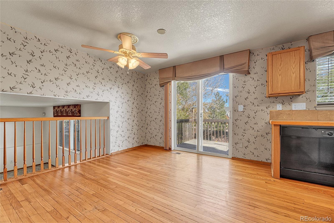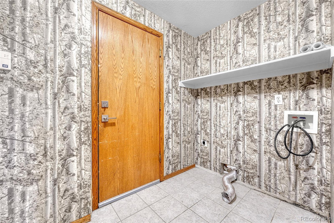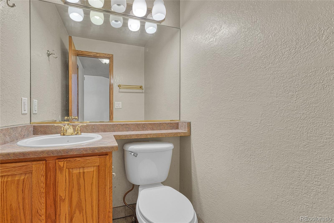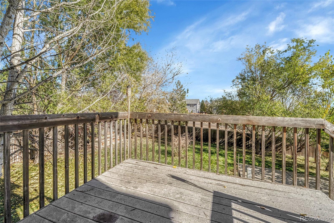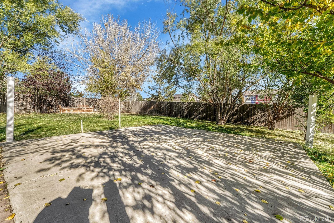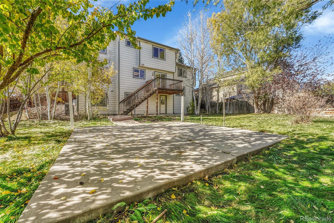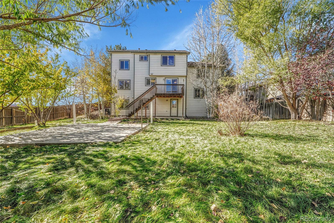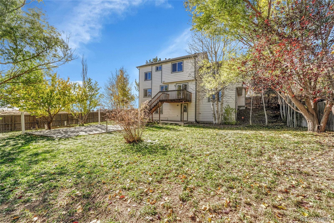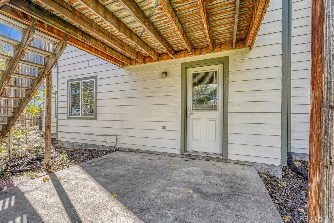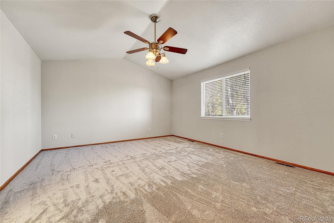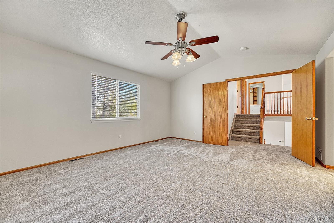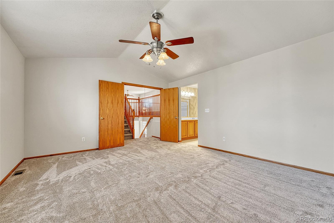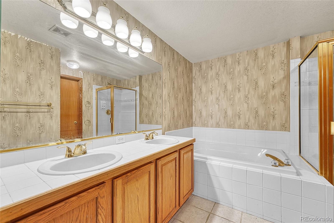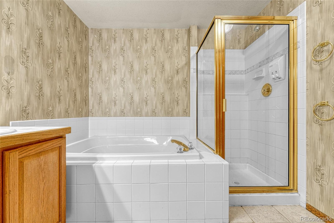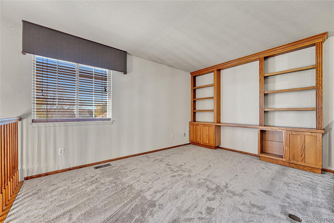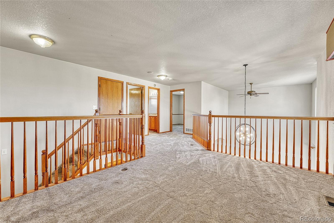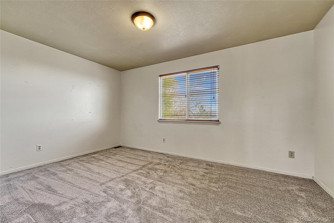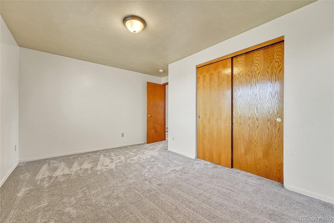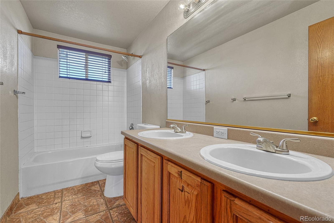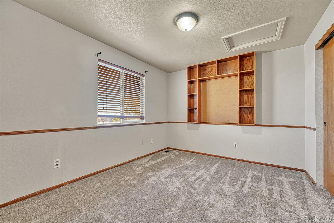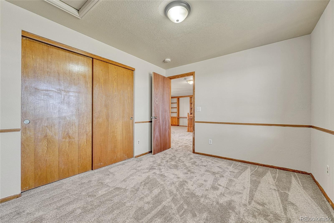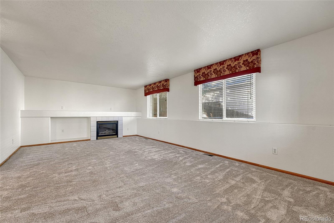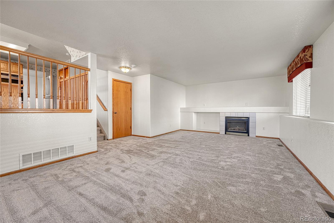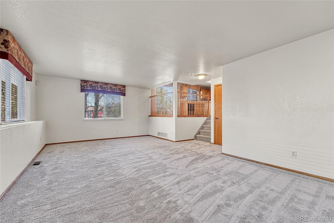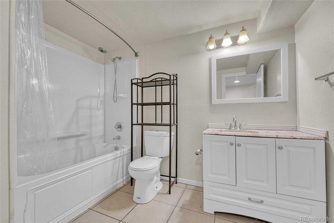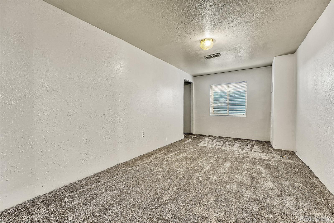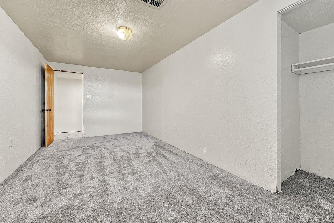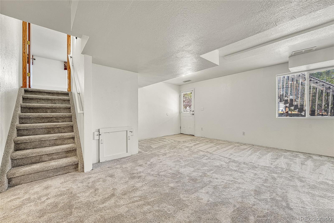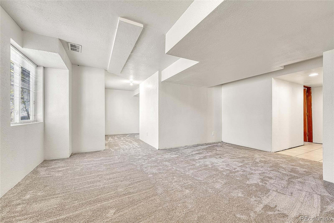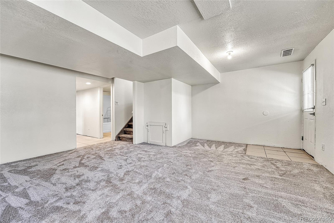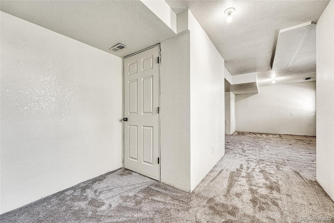Find us on...
Dashboard
- 4 Beds
- 4 Baths
- 3,072 Sqft
- .27 Acres
New Search X
13808 Hudson Way
This exceptional single-family residence, situated in the highly sought-after Northbrook community of Thornton, Colorado, presents a rare opportunity for discerning buyers. With 4 well-appointed bedrooms, 3 full bathrooms, and 1 half bathroom, this 3,072 square foot home is designed for both comfort and luxury, featuring a three-car garage and an elegant layout ideal for modern living. The property showcases a grand foyer with a towering ceiling, leading to a spacious living room adorned with vaulted ceilings and arched walkways, creating an open and airy ambiance. The kitchen is equipped with high-end stainless steel appliances, tile countertops, and a central island, making it a perfect space for culinary enthusiasts and entertaining guests. The thoughtful design extends to the outdoor areas, which include a deck and patio that overlook a private fenced backyard. Located in the Northbrook community, this home offers convenient access to local amenities, parks, and reputable schools, making it an attractive option for families and professionals alike. This property represents a unique opportunity for those seeking a refined lifestyle in a vibrant community, combining elegance with everyday practicality. The Property has a new roof, new carpet and brand new HVAC System........................
Listing Office: Metro 21 Real Estate Group 
Essential Information
- MLS® #5851459
- Price$565,000
- Bedrooms4
- Bathrooms4.00
- Full Baths3
- Half Baths1
- Square Footage3,072
- Acres0.27
- Year Built2001
- TypeResidential
- Sub-TypeSingle Family Residence
- StatusActive
Community Information
- Address13808 Hudson Way
- SubdivisionNorthbrook
- CityThornton
- CountyAdams
- StateCO
- Zip Code80602
Amenities
- UtilitiesCable Available
- Parking Spaces3
- # of Garages3
- ViewCity
Interior
- HeatingForced Air, Natural Gas
- CoolingCentral Air
- FireplaceYes
- # of Fireplaces1
- FireplacesFamily Room, Gas, Gas Log
- StoriesTwo
Interior Features
Ceiling Fan(s), Eat-in Kitchen, Five Piece Bath, Kitchen Island, Primary Suite, Smoke Free
Appliances
Cooktop, Dishwasher, Disposal, Oven, Refrigerator
Exterior
- Exterior FeaturesPrivate Yard
- RoofComposition
School Information
- DistrictAdams 12 5 Star Schl
- ElementarySilver Creek
- MiddleRocky Top
- HighHorizon
Additional Information
- Date ListedNovember 6th, 2025
Listing Details
 Metro 21 Real Estate Group
Metro 21 Real Estate Group
 Terms and Conditions: The content relating to real estate for sale in this Web site comes in part from the Internet Data eXchange ("IDX") program of METROLIST, INC., DBA RECOLORADO® Real estate listings held by brokers other than RE/MAX Professionals are marked with the IDX Logo. This information is being provided for the consumers personal, non-commercial use and may not be used for any other purpose. All information subject to change and should be independently verified.
Terms and Conditions: The content relating to real estate for sale in this Web site comes in part from the Internet Data eXchange ("IDX") program of METROLIST, INC., DBA RECOLORADO® Real estate listings held by brokers other than RE/MAX Professionals are marked with the IDX Logo. This information is being provided for the consumers personal, non-commercial use and may not be used for any other purpose. All information subject to change and should be independently verified.
Copyright 2025 METROLIST, INC., DBA RECOLORADO® -- All Rights Reserved 6455 S. Yosemite St., Suite 500 Greenwood Village, CO 80111 USA
Listing information last updated on November 6th, 2025 at 3:48am MST.

