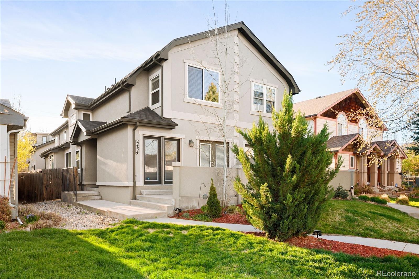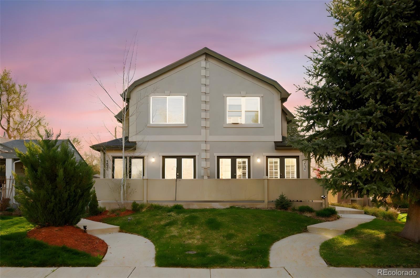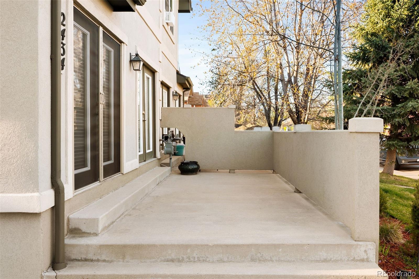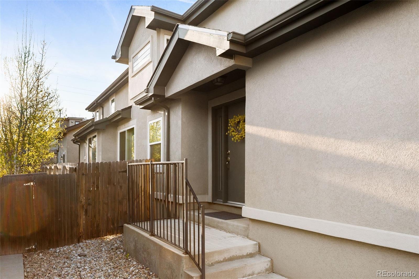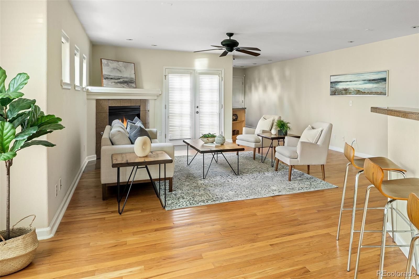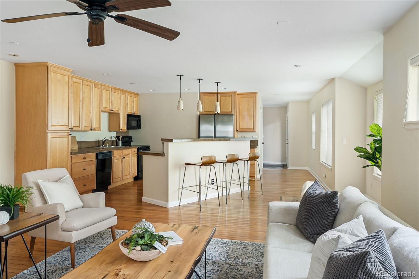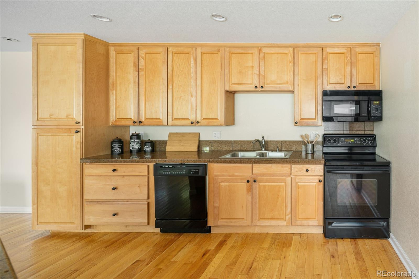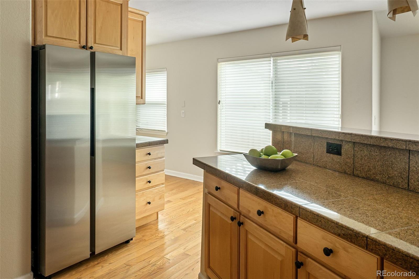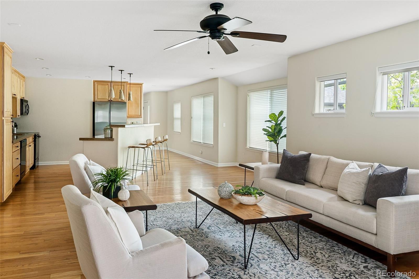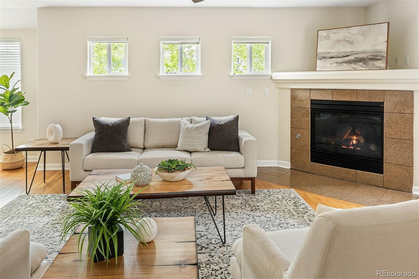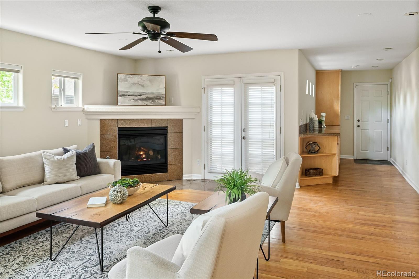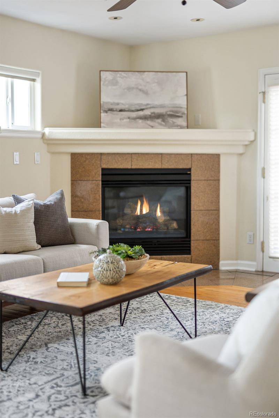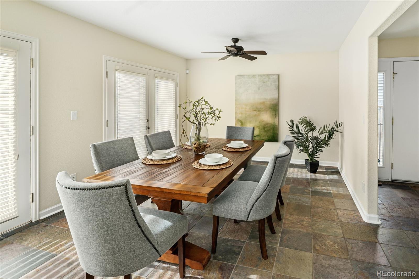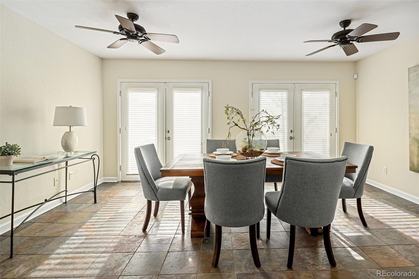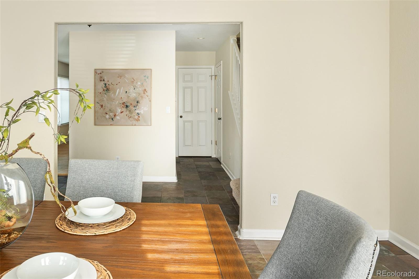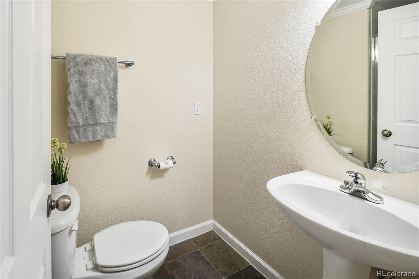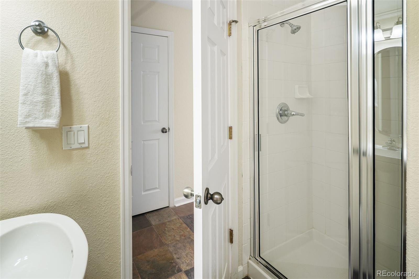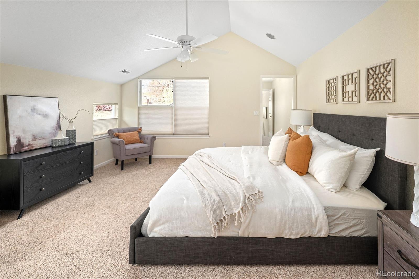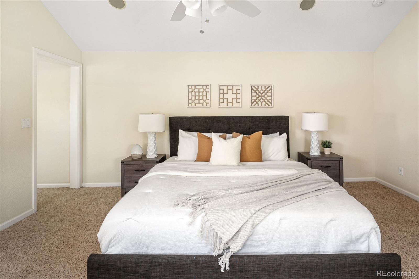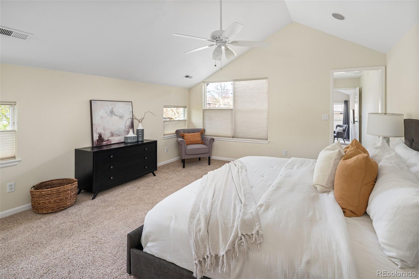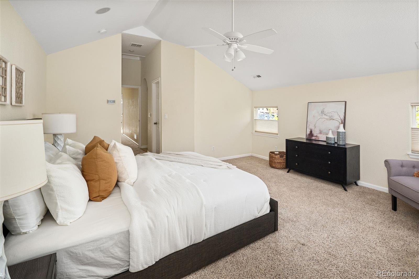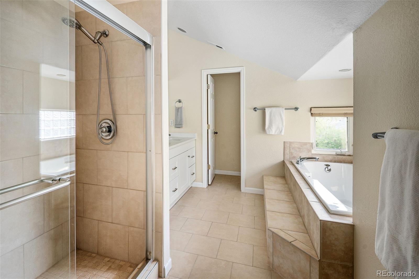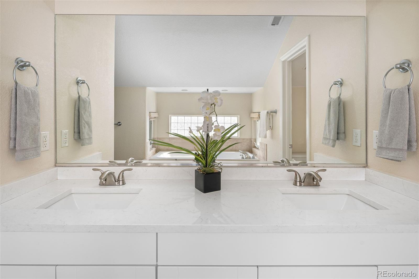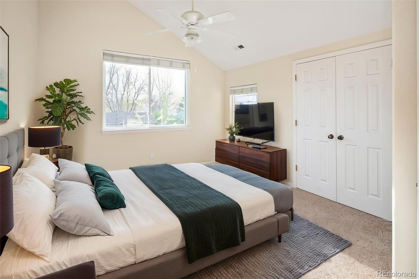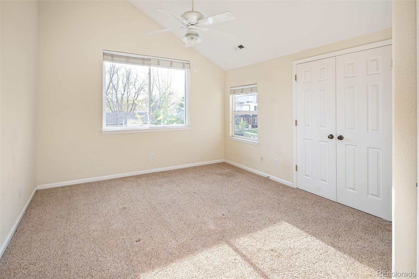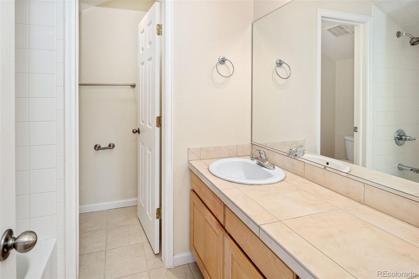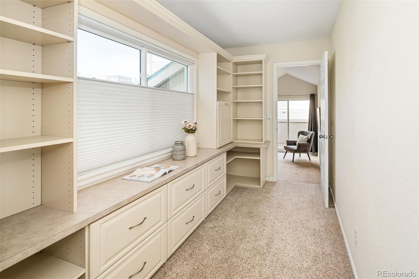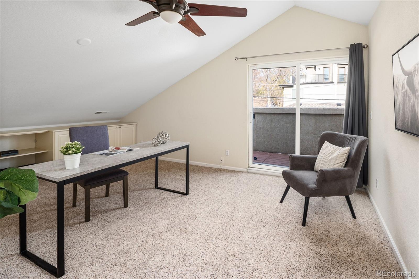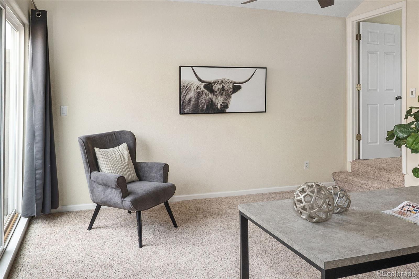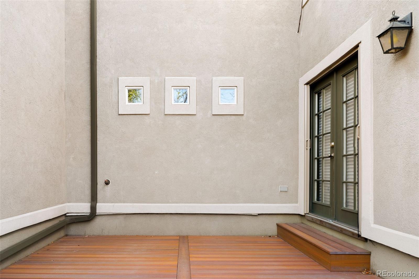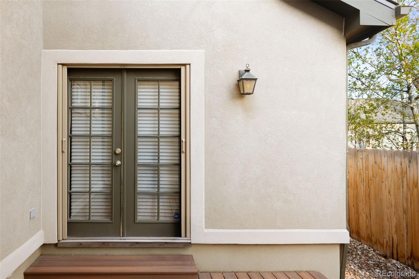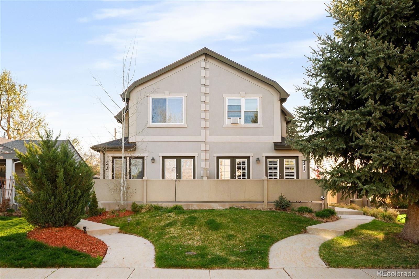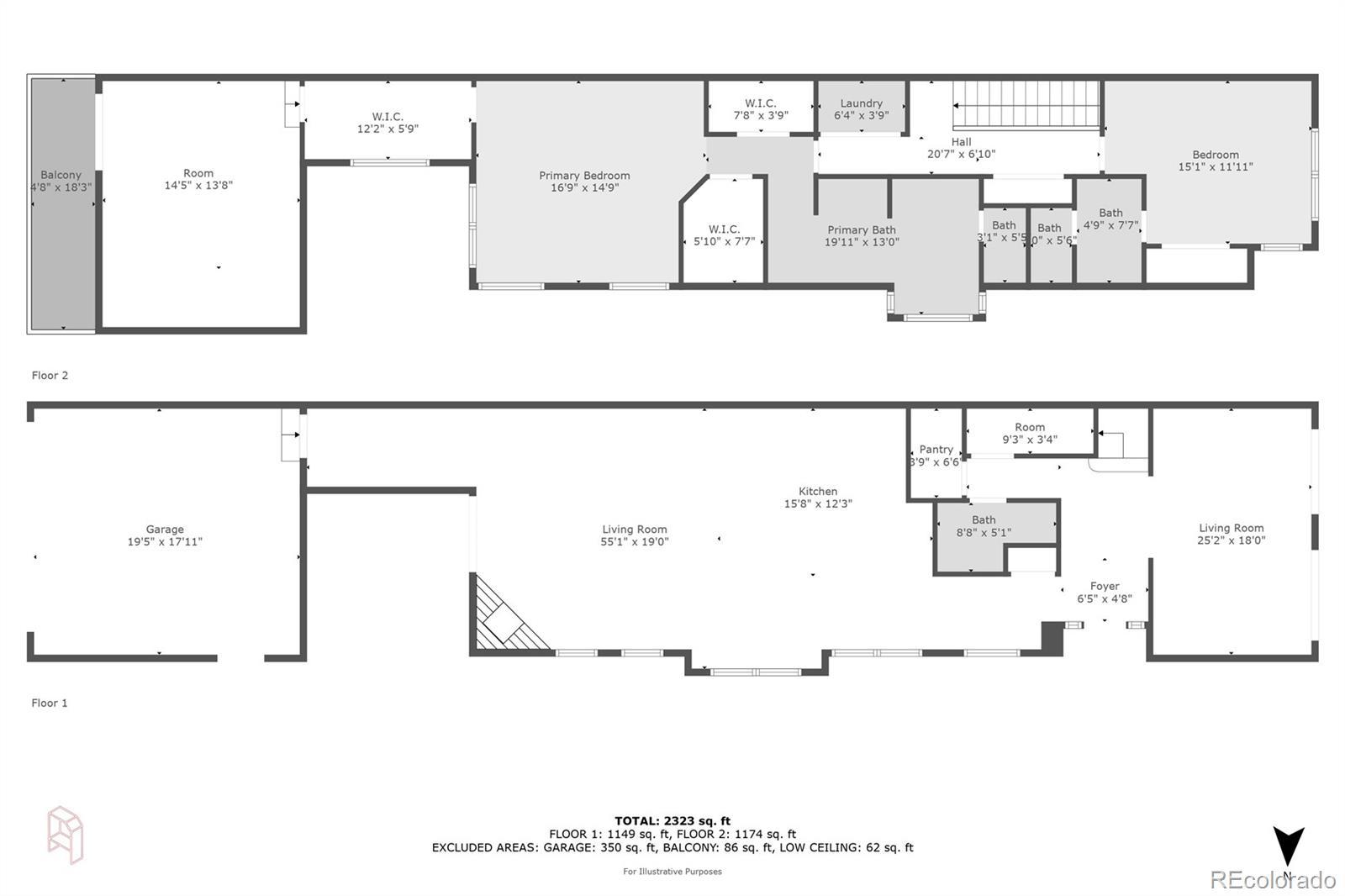Find us on...
Dashboard
- 3 Beds
- 3 Baths
- 2,561 Sqft
- .07 Acres
New Search X
2434 S Williams Street
This spacious home offers a thoughtfully designed layout perfect for modern living. The cook's kitchen and the large family/dining room with deck access provides great entertaining space. Options abound for the large front room - could be a nice formal dining room or additional living room space, complete with two sets of French doors opening onto the front patio. Ample built-in storage and additional countertop space upon entry from the attached 2-car garage. Upstairs, the luxurious primary suite has a five-piece bath, huge dual custom walk-in closets, and an adjoining office or extra storage space with built-ins. A second bedroom with vaulted ceilings and its own en-suite bathroom sits at the opposite end, providing privacy. The third non-conforming bedroom off of the primary could also serve as versatile bonus room — perfect for an office or den, nursery, or home gym. Close to I-25, the University of Denver, Porter Hospital, Denver Beer Co, and many other restaurants and shops.
Listing Office: Kentwood Real Estate DTC, LLC 
Essential Information
- MLS® #5851799
- Price$695,000
- Bedrooms3
- Bathrooms3.00
- Full Baths2
- Square Footage2,561
- Acres0.07
- Year Built2001
- TypeResidential
- Sub-TypeSingle Family Residence
- StatusActive
Community Information
- Address2434 S Williams Street
- SubdivisionUniversity
- CityDenver
- CountyDenver
- StateCO
- Zip Code80210
Amenities
- Parking Spaces2
- # of Garages2
Interior
- HeatingForced Air, Natural Gas
- CoolingCentral Air
- FireplaceYes
- FireplacesGas
- StoriesTwo
Interior Features
Built-in Features, Eat-in Kitchen, Five Piece Bath, High Ceilings, Open Floorplan, Primary Suite
Appliances
Dishwasher, Disposal, Dryer, Microwave, Oven, Range, Refrigerator, Washer
Exterior
- Exterior FeaturesBalcony
- Lot DescriptionLevel
- RoofComposition
School Information
- DistrictDenver 1
- ElementaryAsbury
- MiddleGrant
- HighSouth
Additional Information
- Date ListedSeptember 17th, 2025
- ZoningE-TU-C
Listing Details
 Kentwood Real Estate DTC, LLC
Kentwood Real Estate DTC, LLC
 Terms and Conditions: The content relating to real estate for sale in this Web site comes in part from the Internet Data eXchange ("IDX") program of METROLIST, INC., DBA RECOLORADO® Real estate listings held by brokers other than RE/MAX Professionals are marked with the IDX Logo. This information is being provided for the consumers personal, non-commercial use and may not be used for any other purpose. All information subject to change and should be independently verified.
Terms and Conditions: The content relating to real estate for sale in this Web site comes in part from the Internet Data eXchange ("IDX") program of METROLIST, INC., DBA RECOLORADO® Real estate listings held by brokers other than RE/MAX Professionals are marked with the IDX Logo. This information is being provided for the consumers personal, non-commercial use and may not be used for any other purpose. All information subject to change and should be independently verified.
Copyright 2025 METROLIST, INC., DBA RECOLORADO® -- All Rights Reserved 6455 S. Yosemite St., Suite 500 Greenwood Village, CO 80111 USA
Listing information last updated on December 28th, 2025 at 8:03am MST.

